Kitchen with Yellow Cabinets and White Backsplash Ideas
Refine by:
Budget
Sort by:Popular Today
61 - 80 of 1,912 photos
Item 1 of 3
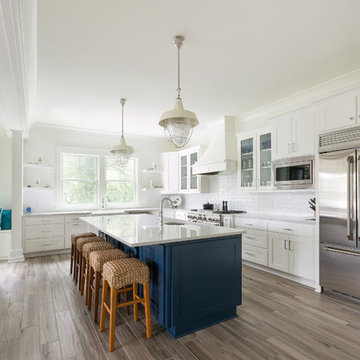
Patrick Brickman
Kitchen - ceramic tile kitchen idea in Charleston with a farmhouse sink, shaker cabinets, yellow cabinets, white backsplash, subway tile backsplash, stainless steel appliances and an island
Kitchen - ceramic tile kitchen idea in Charleston with a farmhouse sink, shaker cabinets, yellow cabinets, white backsplash, subway tile backsplash, stainless steel appliances and an island
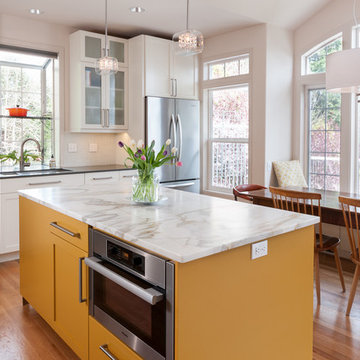
Jesse Young
Mid-sized trendy l-shaped light wood floor open concept kitchen photo in Seattle with a double-bowl sink, shaker cabinets, yellow cabinets, marble countertops, white backsplash, glass tile backsplash, stainless steel appliances and an island
Mid-sized trendy l-shaped light wood floor open concept kitchen photo in Seattle with a double-bowl sink, shaker cabinets, yellow cabinets, marble countertops, white backsplash, glass tile backsplash, stainless steel appliances and an island
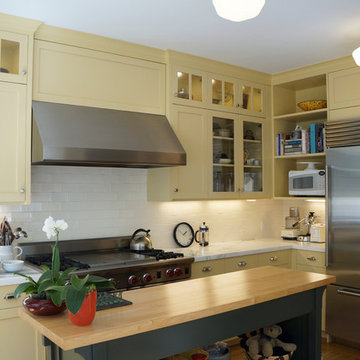
the custom made butcher block island is painted a darker complementary color to the lighter cabinet color, the backsplash tile is from Waterworks, the ceiling lights are from Rejuvenation Hardware
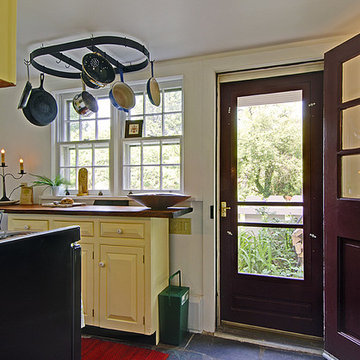
Mike Irby
Inspiration for a small eclectic u-shaped slate floor enclosed kitchen remodel in Philadelphia with a farmhouse sink, raised-panel cabinets, yellow cabinets, wood countertops, white backsplash, white appliances and no island
Inspiration for a small eclectic u-shaped slate floor enclosed kitchen remodel in Philadelphia with a farmhouse sink, raised-panel cabinets, yellow cabinets, wood countertops, white backsplash, white appliances and no island
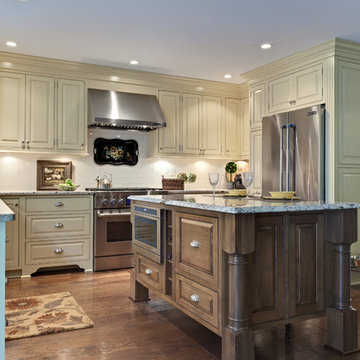
Farmhouse Country Kitchen Inset Cabinetry
Eat-in kitchen - huge cottage u-shaped medium tone wood floor and brown floor eat-in kitchen idea in Atlanta with an undermount sink, beaded inset cabinets, yellow cabinets, granite countertops, white backsplash, subway tile backsplash, stainless steel appliances, an island and white countertops
Eat-in kitchen - huge cottage u-shaped medium tone wood floor and brown floor eat-in kitchen idea in Atlanta with an undermount sink, beaded inset cabinets, yellow cabinets, granite countertops, white backsplash, subway tile backsplash, stainless steel appliances, an island and white countertops
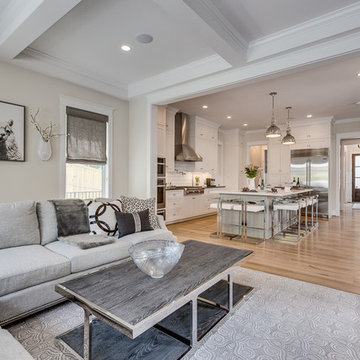
Christy Kosnic Photography
Custom rug by Julie Dasher
Open concept kitchen - large transitional l-shaped medium tone wood floor and brown floor open concept kitchen idea in DC Metro with a single-bowl sink, shaker cabinets, yellow cabinets, quartz countertops, white backsplash, subway tile backsplash, stainless steel appliances, an island and black countertops
Open concept kitchen - large transitional l-shaped medium tone wood floor and brown floor open concept kitchen idea in DC Metro with a single-bowl sink, shaker cabinets, yellow cabinets, quartz countertops, white backsplash, subway tile backsplash, stainless steel appliances, an island and black countertops
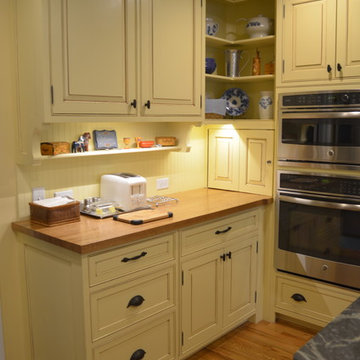
This charming remodel was designed to look like is has stood the test of time.
opposing surfaces gives the illusion that the space has changed over time
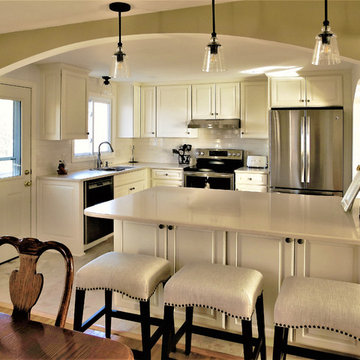
Example of a small classic l-shaped porcelain tile and multicolored floor eat-in kitchen design in Bridgeport with an undermount sink, raised-panel cabinets, yellow cabinets, quartz countertops, white backsplash, subway tile backsplash, stainless steel appliances and a peninsula
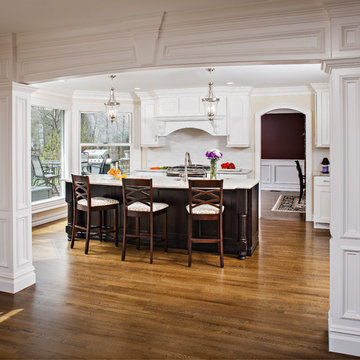
Enclosed kitchen - mid-sized single-wall medium tone wood floor enclosed kitchen idea in New York with an undermount sink, shaker cabinets, yellow cabinets, granite countertops, white backsplash, stainless steel appliances and an island
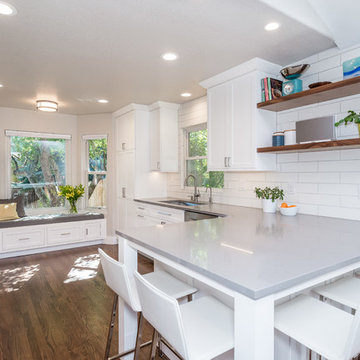
Jeff Davis, JWD Imagery
Mid-sized transitional l-shaped dark wood floor eat-in kitchen photo in Denver with an undermount sink, shaker cabinets, yellow cabinets, quartz countertops, white backsplash, subway tile backsplash, stainless steel appliances and a peninsula
Mid-sized transitional l-shaped dark wood floor eat-in kitchen photo in Denver with an undermount sink, shaker cabinets, yellow cabinets, quartz countertops, white backsplash, subway tile backsplash, stainless steel appliances and a peninsula

Mid-sized transitional l-shaped light wood floor, brown floor and tray ceiling open concept kitchen photo in Kansas City with an undermount sink, shaker cabinets, yellow cabinets, soapstone countertops, white backsplash, wood backsplash, colored appliances, no island and black countertops
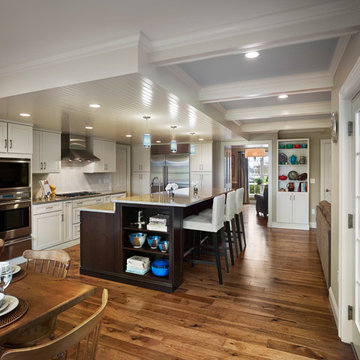
Halkin Photography
Eat-in kitchen - mid-sized transitional l-shaped medium tone wood floor eat-in kitchen idea in Philadelphia with a farmhouse sink, recessed-panel cabinets, yellow cabinets, quartz countertops, white backsplash, porcelain backsplash and stainless steel appliances
Eat-in kitchen - mid-sized transitional l-shaped medium tone wood floor eat-in kitchen idea in Philadelphia with a farmhouse sink, recessed-panel cabinets, yellow cabinets, quartz countertops, white backsplash, porcelain backsplash and stainless steel appliances
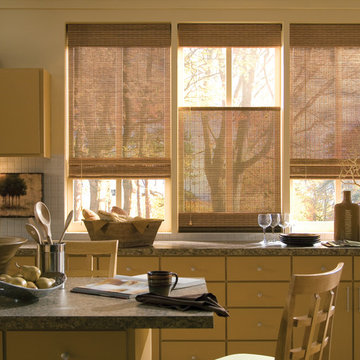
Kitchen - traditional kitchen idea in Detroit with flat-panel cabinets, yellow cabinets, white backsplash, subway tile backsplash and an island
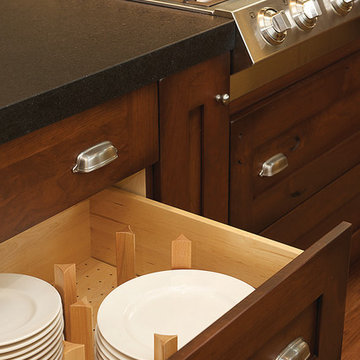
The Cabinet Center - the largest Dura Supreme Dealer this side of the Rockies.
Manufacturer: Dura Supreme, Frameless Cabinets
Door Style: Napa panel
Wood Species: Rustic Cherry / Maple
Wood Finish: Patina A / Painted Buttercream with Espresso Glaze
Countertops: Fired Granite
Backsplash: Porcelain Subway Tile
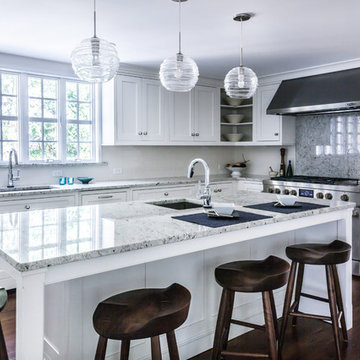
Large island is center stage in this bright white kitchen that combines fashion and function so well. The accent stone behind the range adds interest and makes clean up easy.
Starmark Cabinetry
Door Style: Fairhaven
Wood: Maple
Finish: Dove White
Photo Credit: Chris Veith
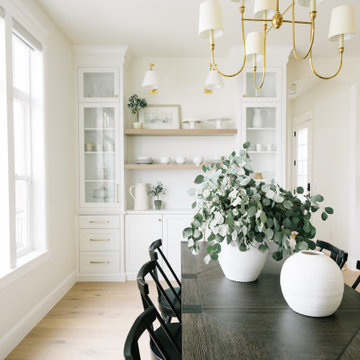
Inspiration for a transitional light wood floor and beige floor eat-in kitchen remodel in Salt Lake City with a farmhouse sink, shaker cabinets, yellow cabinets, quartzite countertops, white backsplash, paneled appliances, two islands and white countertops
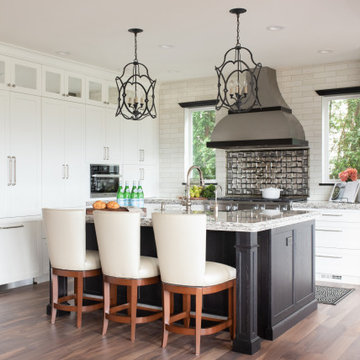
Large transitional l-shaped dark wood floor and brown floor open concept kitchen photo in Seattle with a farmhouse sink, recessed-panel cabinets, yellow cabinets, quartz countertops, white backsplash, porcelain backsplash, paneled appliances, an island and gray countertops
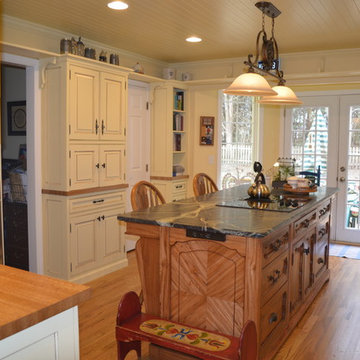
This charming remodel was designed to look like is has stood the test of time.
Tons of charm added by the homeowner
Inspiration for a mid-sized farmhouse u-shaped light wood floor eat-in kitchen remodel in Other with a farmhouse sink, glass-front cabinets, yellow cabinets, soapstone countertops, white backsplash, glass tile backsplash, stainless steel appliances and an island
Inspiration for a mid-sized farmhouse u-shaped light wood floor eat-in kitchen remodel in Other with a farmhouse sink, glass-front cabinets, yellow cabinets, soapstone countertops, white backsplash, glass tile backsplash, stainless steel appliances and an island
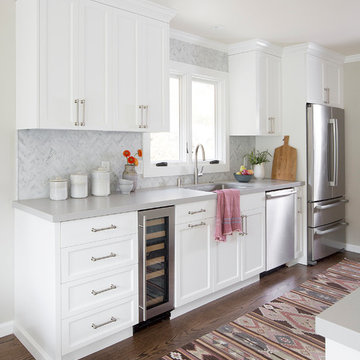
Michelle Drewes Photography
Example of a mid-sized transitional galley medium tone wood floor and brown floor eat-in kitchen design in San Francisco with a single-bowl sink, shaker cabinets, yellow cabinets, quartzite countertops, white backsplash, mosaic tile backsplash, stainless steel appliances and an island
Example of a mid-sized transitional galley medium tone wood floor and brown floor eat-in kitchen design in San Francisco with a single-bowl sink, shaker cabinets, yellow cabinets, quartzite countertops, white backsplash, mosaic tile backsplash, stainless steel appliances and an island
Kitchen with Yellow Cabinets and White Backsplash Ideas
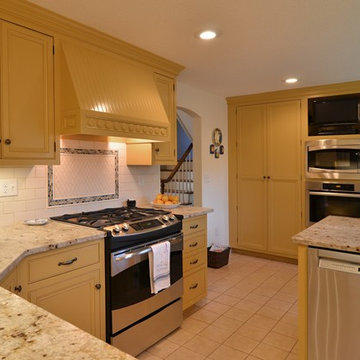
Enclosed kitchen - large traditional u-shaped ceramic tile enclosed kitchen idea in Boston with a double-bowl sink, beaded inset cabinets, yellow cabinets, granite countertops, white backsplash, subway tile backsplash, stainless steel appliances and a peninsula
4





