Kitchen with Gray Cabinets and Yellow Countertops Ideas
Refine by:
Budget
Sort by:Popular Today
1 - 20 of 265 photos
Item 1 of 3
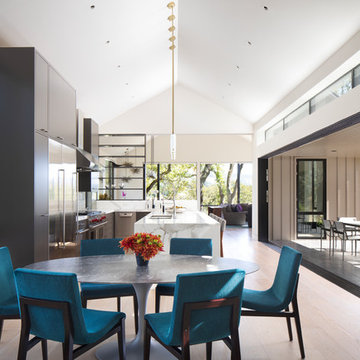
Paul Dyer
Open concept kitchen - mid-sized country l-shaped light wood floor and beige floor open concept kitchen idea in San Luis Obispo with a double-bowl sink, flat-panel cabinets, gray cabinets, granite countertops, gray backsplash, glass tile backsplash, stainless steel appliances, an island and yellow countertops
Open concept kitchen - mid-sized country l-shaped light wood floor and beige floor open concept kitchen idea in San Luis Obispo with a double-bowl sink, flat-panel cabinets, gray cabinets, granite countertops, gray backsplash, glass tile backsplash, stainless steel appliances, an island and yellow countertops

Large minimalist single-wall porcelain tile and gray floor eat-in kitchen photo in Tampa with a single-bowl sink, flat-panel cabinets, gray cabinets, marble countertops, white backsplash, marble backsplash, stainless steel appliances, an island and yellow countertops
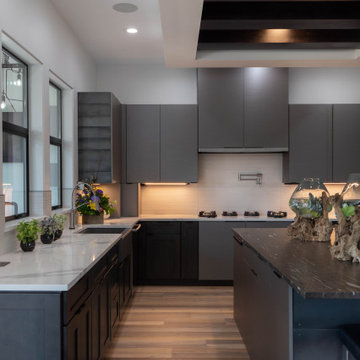
This multi award winning Kitchen features a eye-catching center island ceiling detail, 2 refrigerators and 2 windows leading out to an indoor-outdoor Kitchen featuring a Glass Garage Door opening to panoramic views.

Contractor: Schaub Construction
Interior Designer: Jessica Risko Smith Interior Design
Photographer: Lepere Studio
Enclosed kitchen - large cottage u-shaped medium tone wood floor, brown floor and exposed beam enclosed kitchen idea in Los Angeles with a farmhouse sink, recessed-panel cabinets, gray cabinets, marble countertops, white backsplash, ceramic backsplash, stainless steel appliances, two islands and yellow countertops
Enclosed kitchen - large cottage u-shaped medium tone wood floor, brown floor and exposed beam enclosed kitchen idea in Los Angeles with a farmhouse sink, recessed-panel cabinets, gray cabinets, marble countertops, white backsplash, ceramic backsplash, stainless steel appliances, two islands and yellow countertops

This project was a complete gut remodel of the owner's childhood home. They demolished it and rebuilt it as a brand-new two-story home to house both her retired parents in an attached ADU in-law unit, as well as her own family of six. Though there is a fire door separating the ADU from the main house, it is often left open to create a truly multi-generational home. For the design of the home, the owner's one request was to create something timeless, and we aimed to honor that.
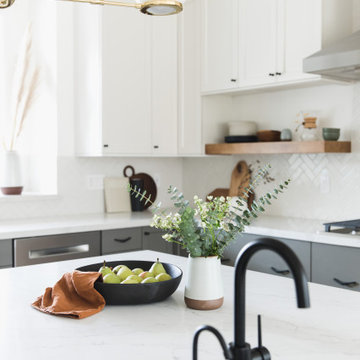
This project was a complete gut remodel of the owner's childhood home. They demolished it and rebuilt it as a brand-new two-story home to house both her retired parents in an attached ADU in-law unit, as well as her own family of six. Though there is a fire door separating the ADU from the main house, it is often left open to create a truly multi-generational home. For the design of the home, the owner's one request was to create something timeless, and we aimed to honor that.
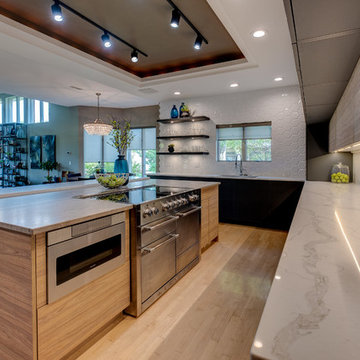
Sleek and Minimal Modern Kitchen
Example of a minimalist eat-in kitchen design in Other with gray cabinets, white backsplash, an island and yellow countertops
Example of a minimalist eat-in kitchen design in Other with gray cabinets, white backsplash, an island and yellow countertops
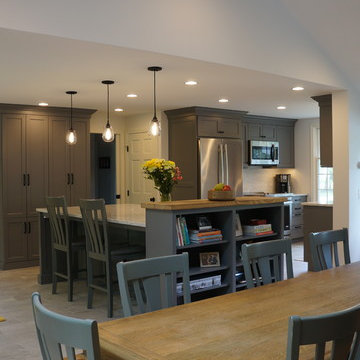
Open concept kitchen with seating area, open to farmhouse table great room.
Photos by SJIborra
Small cottage galley porcelain tile and gray floor open concept kitchen photo in Boston with a farmhouse sink, shaker cabinets, gray cabinets, quartz countertops, white backsplash, matchstick tile backsplash, stainless steel appliances, an island and yellow countertops
Small cottage galley porcelain tile and gray floor open concept kitchen photo in Boston with a farmhouse sink, shaker cabinets, gray cabinets, quartz countertops, white backsplash, matchstick tile backsplash, stainless steel appliances, an island and yellow countertops
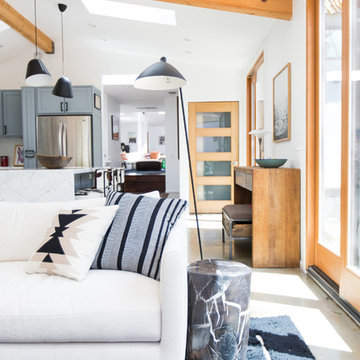
Example of a mid-sized minimalist l-shaped concrete floor and gray floor open concept kitchen design in Los Angeles with an undermount sink, shaker cabinets, gray cabinets, marble countertops, white backsplash, stone slab backsplash, stainless steel appliances, an island and yellow countertops
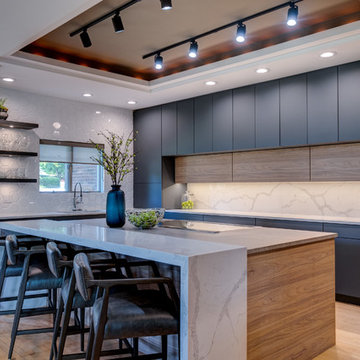
Sleek and Minimal Modern Kitchen
Inspiration for a modern eat-in kitchen remodel in Other with gray cabinets, white backsplash, an island and yellow countertops
Inspiration for a modern eat-in kitchen remodel in Other with gray cabinets, white backsplash, an island and yellow countertops
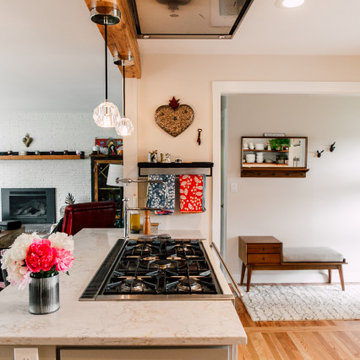
This smallish kitchen needed to be both updated and opened up. By taking out the wall where the peninsula is now and adding a garden window made the kitchen feels much bigger even though we didn't add any square footage! Opening up the wall between the kitchen and entry also added much needed light. 48 inch AGA range is the show stopper in the room. The flush mount hood vent keeps the sight line clear.
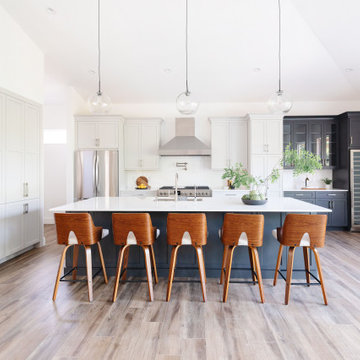
We were more than thrilled when our Wisper Bay clients came to us looking to continue the remodel process in the downstairs area of their Palm City home. We had just finished their upstairs master bathroom and were officially in love with the design as well as our working relationship with this lovely couple. To have them trust us to now take on an even larger project, double the size of the first, was such a huge nod of confidence and we could not have been happier to oblige.
The downstairs had great space but lacked the personality and warmth the clients wanted. It felt dark, lacking natural light and did not reflect their taste or match the look of what we had just completed upstairs. The goal was to continue the flow that was created upstairs and making the entire home feel uniform and continuous.
We added a 12’ set of French doors, new waterproof vinyl flooring, removed the many walls enclosing the existing kitchen, and reconfigured the space to make more sense. We went with a two tone look featuring all new Dura Supreme cabinets, replaced all the appliances to include a Fulgor Milano gas range making the kitchen a true chefs dream. We also added a huge island with quartz countertops, making entertaining and cleaning a breeze.
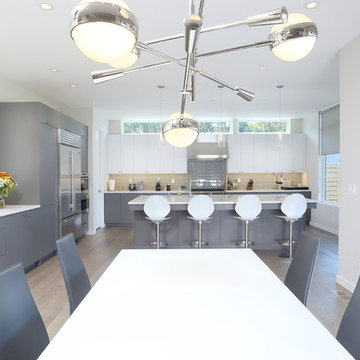
Inspiration for a large modern medium tone wood floor eat-in kitchen remodel in Seattle with an undermount sink, flat-panel cabinets, gray cabinets, quartz countertops, gray backsplash, stainless steel appliances, an island and yellow countertops
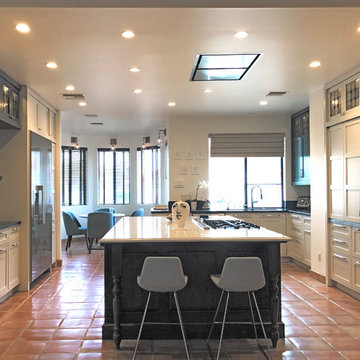
This kitchen remodel included removing walls and placement of appliances. Custom cabinets in Farrow and Ball colors include a pantry with doors that fold back. to reveal and zinc countertop with full height stone backsplash-- the perfect spot for Vitamix, Espresso machine and KitchenAid mixer.
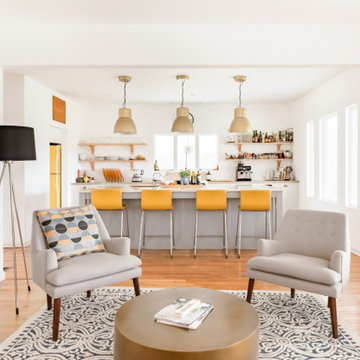
A large social kitchen that leads onto a social lounge situation and the dining room creates endless entertaining opportunities.
The yellow color pops throughout the house, tying it all together and enhancing the natural light that floods into the kitchen.
Open shelves create interest and easy access to glasses, tableware and spices and also accentuates the high ceilings.
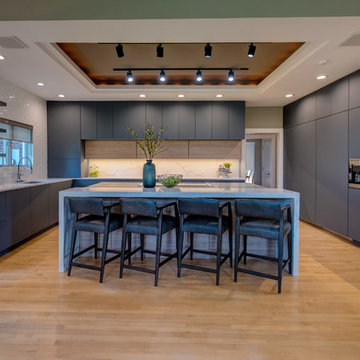
Sleek and Minimal Modern Kitchen
Minimalist eat-in kitchen photo in Other with gray cabinets, white backsplash, an island and yellow countertops
Minimalist eat-in kitchen photo in Other with gray cabinets, white backsplash, an island and yellow countertops
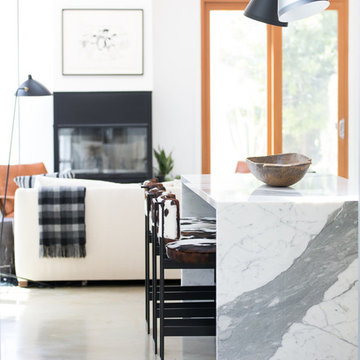
Mid-sized minimalist l-shaped concrete floor and gray floor open concept kitchen photo in Los Angeles with an undermount sink, shaker cabinets, gray cabinets, marble countertops, white backsplash, stone slab backsplash, stainless steel appliances, an island and yellow countertops
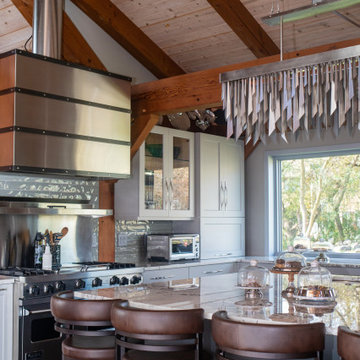
Large trendy u-shaped medium tone wood floor, brown floor and exposed beam open concept kitchen photo in Other with a single-bowl sink, shaker cabinets, gray cabinets, granite countertops, gray backsplash, glass tile backsplash, stainless steel appliances, an island and yellow countertops
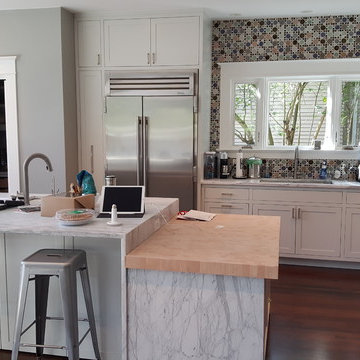
This fun, built for a family kitchen incorporates clean light grey Rutt custom cabinetry. A fun Ann Sacks tile makes a bold statement. A very long island features another sink, dishwasher and ice maker. Very important to our client was to have a walk in pantry. We used the same color with dovetail maple undermount pull outs. A cooks dream with all the storage they need. This open space includes a informal breakfast table as well.
Kitchen with Gray Cabinets and Yellow Countertops Ideas
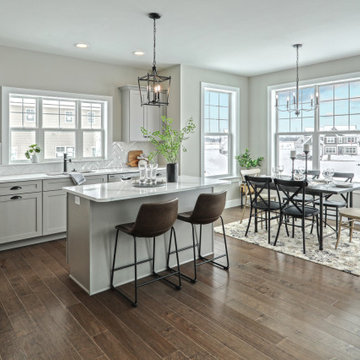
Large mid-century modern dark wood floor eat-in kitchen photo in Other with shaker cabinets, gray cabinets, quartz countertops, ceramic backsplash, an island and yellow countertops
1





