Kitchen with Blue Backsplash Ideas
Refine by:
Budget
Sort by:Popular Today
1061 - 1080 of 44,922 photos
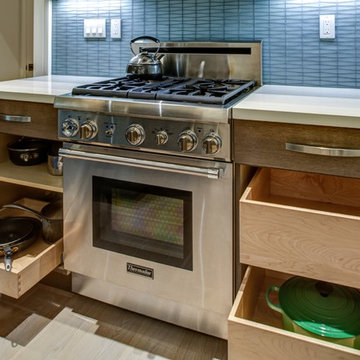
Treve Johnson Photography
Inspiration for a mid-sized transitional u-shaped light wood floor enclosed kitchen remodel in San Francisco with an undermount sink, shaker cabinets, medium tone wood cabinets, quartz countertops, blue backsplash, glass tile backsplash, paneled appliances and an island
Inspiration for a mid-sized transitional u-shaped light wood floor enclosed kitchen remodel in San Francisco with an undermount sink, shaker cabinets, medium tone wood cabinets, quartz countertops, blue backsplash, glass tile backsplash, paneled appliances and an island
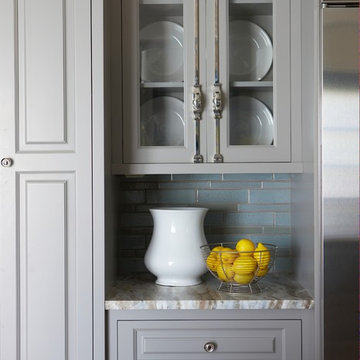
Soothing neutral gray colors of inset frame cabinetry custom made by Superior Woodcraft create a relaxing atmosphere - perfect for a Nantucket Retreat.

Inspiration for a mid-sized contemporary u-shaped porcelain tile and black floor enclosed kitchen remodel in Portland with an undermount sink, flat-panel cabinets, medium tone wood cabinets, granite countertops, blue backsplash, ceramic backsplash, stainless steel appliances, no island and black countertops
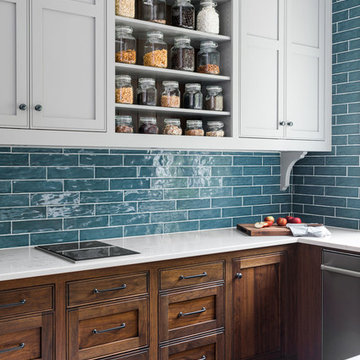
Rustic White Photography
Inspiration for a mid-sized transitional u-shaped brick floor and red floor kitchen pantry remodel in Atlanta with an undermount sink, flat-panel cabinets, gray cabinets, quartz countertops, blue backsplash, ceramic backsplash, stainless steel appliances, no island and white countertops
Inspiration for a mid-sized transitional u-shaped brick floor and red floor kitchen pantry remodel in Atlanta with an undermount sink, flat-panel cabinets, gray cabinets, quartz countertops, blue backsplash, ceramic backsplash, stainless steel appliances, no island and white countertops
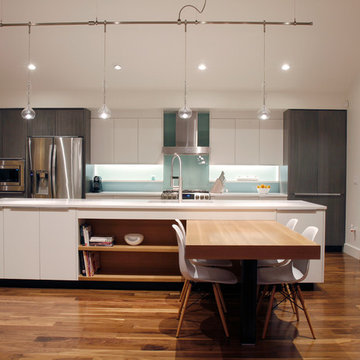
Example of a mid-sized trendy galley dark wood floor eat-in kitchen design in Denver with flat-panel cabinets, gray cabinets, quartz countertops, blue backsplash, glass sheet backsplash, stainless steel appliances and an island
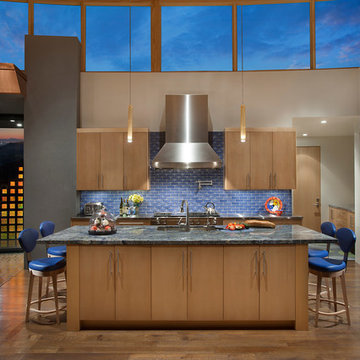
Eat-in kitchen - mid-sized contemporary galley medium tone wood floor and brown floor eat-in kitchen idea in Phoenix with an undermount sink, flat-panel cabinets, light wood cabinets, granite countertops, blue backsplash, ceramic backsplash, stainless steel appliances and an island
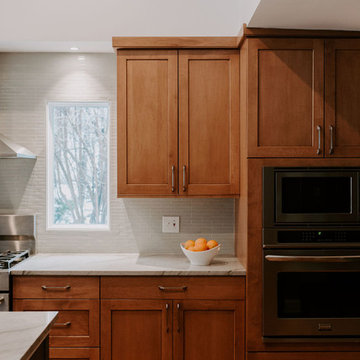
Photography by Coral Dove
Inspiration for a large scandinavian single-wall medium tone wood floor and brown floor open concept kitchen remodel in Baltimore with a double-bowl sink, shaker cabinets, medium tone wood cabinets, granite countertops, blue backsplash, ceramic backsplash, stainless steel appliances, an island and gray countertops
Inspiration for a large scandinavian single-wall medium tone wood floor and brown floor open concept kitchen remodel in Baltimore with a double-bowl sink, shaker cabinets, medium tone wood cabinets, granite countertops, blue backsplash, ceramic backsplash, stainless steel appliances, an island and gray countertops
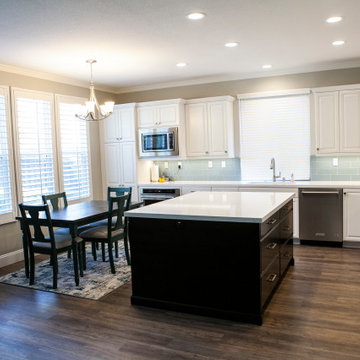
Our team truly enjoyed this wonderful remodel. The homeowner chose a classy combination of simplicity and function, with décor that was modern yet timeless, matched with upgraded fixtures, appliances and materials.
We will start with the kitchen with its stark and stunning quartz countertops in a pure white that mimics marble. It is the Victoria series from Arizona tile. White cabinets above and below, with a beautifully contrasting oversized espresso island in the center. The original island was built for seating within the space, but we opted for a larger island with cupboards on one side and a double set of 3 bank drawers on the other. For the appliances, a stainless steel collection including a separate 36” cooktop and hood range, paired with a built in 30 inch oven below and then complimented with a second convection oven under the built in microwave. Of course our cabinets are fully stocked with a Super Suzan, a Lazy Susan, the double trash and recycle bin, and roll outs in the pantry. All of them are soft close as we always do. A white quartz sink in a double equal bowl set up, and a brushed nickel finished faucet by Moen on top.
Next to the kitchen we updated the built in shelving and fireplace so that the rooms would flow together. Adding all new molding around the fireplace and a beautiful mosaic of marble and glass within it. The shelves have been renovated to match the kitchen island in a classy espresso finish.
Updating the floor within the home also added a flow between rooms. All new waterproof laminate throughout, and continuing up the updated staircase. Of course with new floors comes new baseboards! We chose a tall version with rounded corners to match the rounded edges of the walls in the home. A small but mighty upgrade that finishes the look perfectly.
Downstairs had a small powder room with a single shower stall that needed some updating as well. Choosing a 2.5”x12” porcelain tile that offers a beautiful linear pattern like a vein cut marble, but much more practical. Of course our standard acrylic grout with a built in nook. Simplicity abound with a single shower faucet in brushed nickel and a multi-function adjustable shower head. Finishing the space with a clean and sturdy glass door enclosure with a 30” door closing to a 6 inch stand-alone panel to fill the opening perfectly.
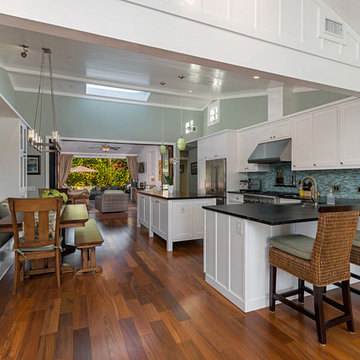
Open concept kitchen - coastal l-shaped medium tone wood floor and brown floor open concept kitchen idea in Orange County with a farmhouse sink, shaker cabinets, white cabinets, granite countertops, blue backsplash, glass tile backsplash, stainless steel appliances, an island and black countertops
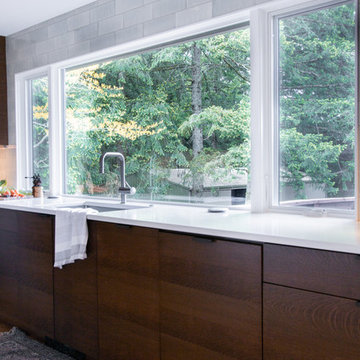
Extending the engineered quartz countertops into the window sill was a very simple looking detail that required very methodical execution (your contractor will tell you). But we love the results. The outside is in.
Photography by Schweitzer Creative

Kitchen - small contemporary u-shaped light wood floor and beige floor kitchen idea in Seattle with a double-bowl sink, flat-panel cabinets, black cabinets, solid surface countertops, blue backsplash, matchstick tile backsplash, stainless steel appliances, a peninsula and gray countertops
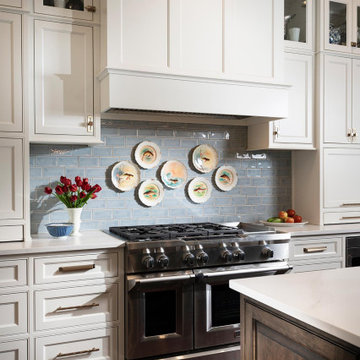
Inspiration for a large timeless l-shaped dark wood floor and vaulted ceiling open concept kitchen remodel in Other with an undermount sink, quartz countertops, blue backsplash, subway tile backsplash, stainless steel appliances, an island and white countertops
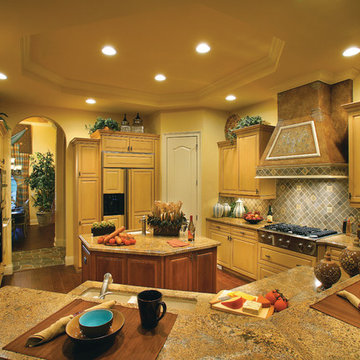
Kitchen. The Sater Design Collection's luxury, farmhouse home plan "Manchester" (Plan #7080). saterdesign.com
Open concept kitchen - large country u-shaped dark wood floor open concept kitchen idea in Miami with an undermount sink, raised-panel cabinets, light wood cabinets, granite countertops, blue backsplash, ceramic backsplash, paneled appliances and an island
Open concept kitchen - large country u-shaped dark wood floor open concept kitchen idea in Miami with an undermount sink, raised-panel cabinets, light wood cabinets, granite countertops, blue backsplash, ceramic backsplash, paneled appliances and an island
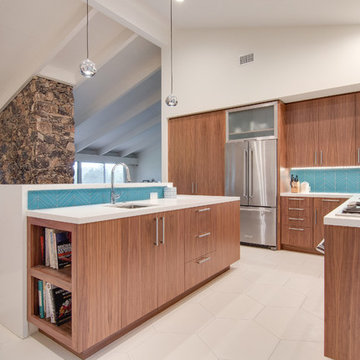
Large 1950s u-shaped porcelain tile open concept kitchen photo in Tampa with an undermount sink, flat-panel cabinets, dark wood cabinets, blue backsplash, glass sheet backsplash, stainless steel appliances and two islands
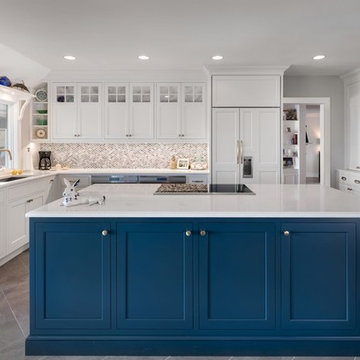
Brookhaven nordic white cabinetry with antique mirror inserts.
Mid-sized elegant galley porcelain tile and gray floor kitchen photo in Tampa with an undermount sink, beaded inset cabinets, white cabinets, quartz countertops, blue backsplash, mosaic tile backsplash, stainless steel appliances, an island and white countertops
Mid-sized elegant galley porcelain tile and gray floor kitchen photo in Tampa with an undermount sink, beaded inset cabinets, white cabinets, quartz countertops, blue backsplash, mosaic tile backsplash, stainless steel appliances, an island and white countertops
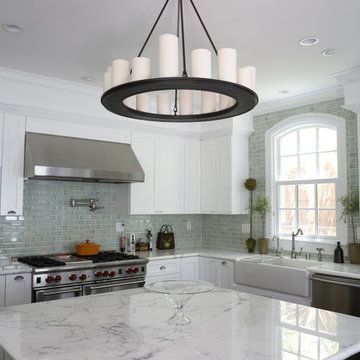
Large Kitchen Island, Marble countertops, crackle ceramic subway tile backsplash
Example of a classic l-shaped dark wood floor open concept kitchen design in San Francisco with a farmhouse sink, shaker cabinets, white cabinets, marble countertops, blue backsplash, ceramic backsplash, stainless steel appliances and an island
Example of a classic l-shaped dark wood floor open concept kitchen design in San Francisco with a farmhouse sink, shaker cabinets, white cabinets, marble countertops, blue backsplash, ceramic backsplash, stainless steel appliances and an island
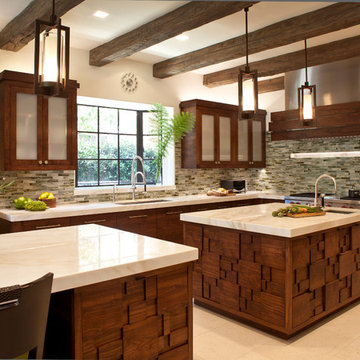
Eat-in kitchen - huge contemporary l-shaped porcelain tile eat-in kitchen idea in Los Angeles with stainless steel appliances, an undermount sink, flat-panel cabinets, medium tone wood cabinets, marble countertops, blue backsplash, glass tile backsplash and two islands

This dark, dreary kitchen was large, but not being used well. The family of 7 had outgrown the limited storage and experienced traffic bottlenecks when in the kitchen together. A bright, cheerful and more functional kitchen was desired, as well as a new pantry space.
We gutted the kitchen and closed off the landing through the door to the garage to create a new pantry. A frosted glass pocket door eliminates door swing issues. In the pantry, a small access door opens to the garage so groceries can be loaded easily. Grey wood-look tile was laid everywhere.
We replaced the small window and added a 6’x4’ window, instantly adding tons of natural light. A modern motorized sheer roller shade helps control early morning glare. Three free-floating shelves are to the right of the window for favorite décor and collectables.
White, ceiling-height cabinets surround the room. The full-overlay doors keep the look seamless. Double dishwashers, double ovens and a double refrigerator are essentials for this busy, large family. An induction cooktop was chosen for energy efficiency, child safety, and reliability in cooking. An appliance garage and a mixer lift house the much-used small appliances.
An ice maker and beverage center were added to the side wall cabinet bank. The microwave and TV are hidden but have easy access.
The inspiration for the room was an exclusive glass mosaic tile. The large island is a glossy classic blue. White quartz countertops feature small flecks of silver. Plus, the stainless metal accent was even added to the toe kick!
Upper cabinet, under-cabinet and pendant ambient lighting, all on dimmers, was added and every light (even ceiling lights) is LED for energy efficiency.
White-on-white modern counter stools are easy to clean. Plus, throughout the room, strategically placed USB outlets give tidy charging options.
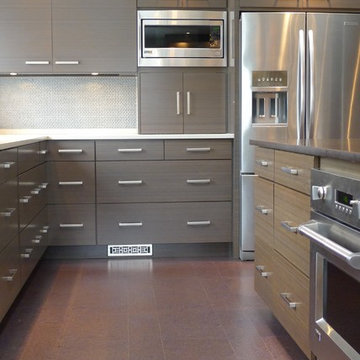
Huge re-model including taking ceiling from a flat ceiling to a complete transformation. Bamboo custom cabinetry was given a grey stain, mixed with walnut strip on the bar and the island given a different stain. Huge amounts of storage from deep pan corner drawers, roll out trash, coffee station, built in refrigerator, wine and alcohol storage, appliance garage, pantry and appliance storage, the amounts go on and on. Floating shelves with a back that just grabs the eye takes this kitchen to another level. The clients are thrilled with this huge difference from their original space.
Kitchen with Blue Backsplash Ideas
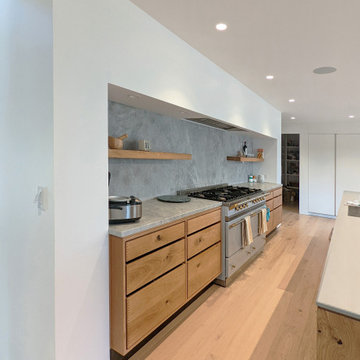
Inspiration for a huge scandinavian single-wall light wood floor and beige floor open concept kitchen remodel in New York with an integrated sink, flat-panel cabinets, beige cabinets, quartz countertops, blue backsplash, marble backsplash, stainless steel appliances, an island and gray countertops
54





