Kitchen with Recessed-Panel Cabinets and Brick Backsplash Ideas
Refine by:
Budget
Sort by:Popular Today
1 - 20 of 1,223 photos
Item 1 of 3
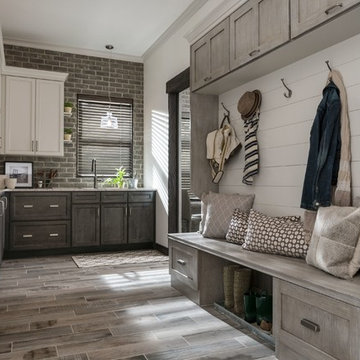
Example of a transitional galley light wood floor and brown floor kitchen design in San Francisco with an undermount sink, recessed-panel cabinets, dark wood cabinets and brick backsplash

Marc Sowers Bespoke Woodwork
Inspiration for a large timeless l-shaped limestone floor enclosed kitchen remodel in Albuquerque with recessed-panel cabinets, gray cabinets, an island, a farmhouse sink, marble countertops, brown backsplash, brick backsplash and stainless steel appliances
Inspiration for a large timeless l-shaped limestone floor enclosed kitchen remodel in Albuquerque with recessed-panel cabinets, gray cabinets, an island, a farmhouse sink, marble countertops, brown backsplash, brick backsplash and stainless steel appliances

The beautiful lake house that finally got the beautiful kitchen to match. A sizable project that involved removing walls and reconfiguring spaces with the goal to create a more usable space for this active family that loves to entertain. The kitchen island is massive - so much room for cooking, projects and entertaining. The family loves their open pantry - a great functional space that is easy to access everything the family needs from a coffee bar to the mini bar complete with ice machine and mini glass front fridge. The results of a great collaboration with the homeowners who had tricky spaces to work with.
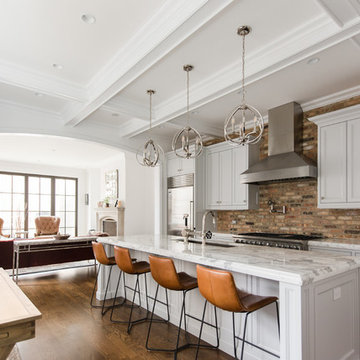
Erin Konrath Photography
Kitchen - transitional single-wall medium tone wood floor and brown floor kitchen idea in Chicago with an undermount sink, recessed-panel cabinets, white cabinets, brown backsplash, brick backsplash, stainless steel appliances, an island and gray countertops
Kitchen - transitional single-wall medium tone wood floor and brown floor kitchen idea in Chicago with an undermount sink, recessed-panel cabinets, white cabinets, brown backsplash, brick backsplash, stainless steel appliances, an island and gray countertops
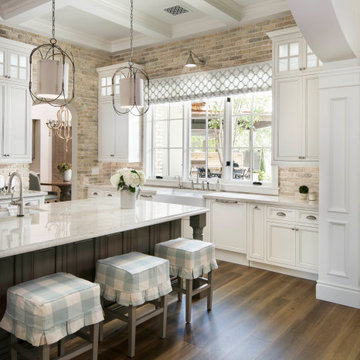
Open concept kitchen - french country u-shaped medium tone wood floor open concept kitchen idea in Phoenix with white cabinets, quartzite countertops, brick backsplash, an island and recessed-panel cabinets
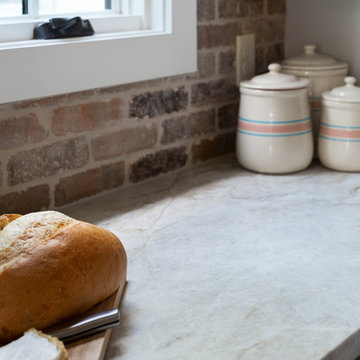
New home construction in Homewood Alabama photographed for Willow Homes, Willow Design Studio, and Triton Stone Group by Birmingham Alabama based architectural and interiors photographer Tommy Daspit. You can see more of his work at http://tommydaspit.com

Inspiration for a mid-sized industrial galley medium tone wood floor and gray floor eat-in kitchen remodel in Columbus with a drop-in sink, recessed-panel cabinets, black cabinets, wood countertops, brown backsplash, brick backsplash, black appliances, an island and brown countertops
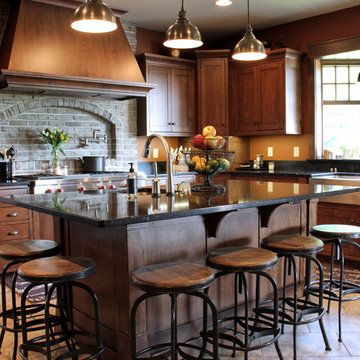
Inspiration for a large craftsman porcelain tile enclosed kitchen remodel in Other with a farmhouse sink, recessed-panel cabinets, medium tone wood cabinets, quartz countertops, stainless steel appliances, an island, brick backsplash and black countertops
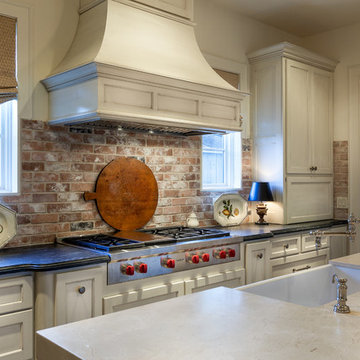
Connie Anderson
Huge elegant u-shaped dark wood floor and brown floor open concept kitchen photo in Houston with a farmhouse sink, recessed-panel cabinets, distressed cabinets, brick backsplash, stainless steel appliances and an island
Huge elegant u-shaped dark wood floor and brown floor open concept kitchen photo in Houston with a farmhouse sink, recessed-panel cabinets, distressed cabinets, brick backsplash, stainless steel appliances and an island
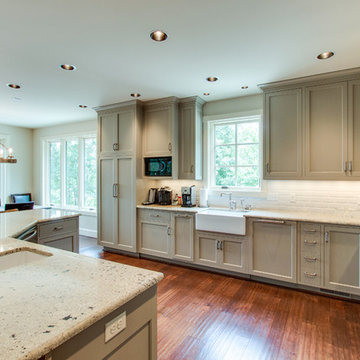
Inspiration for a mid-sized transitional l-shaped medium tone wood floor and brown floor open concept kitchen remodel in Nashville with a farmhouse sink, recessed-panel cabinets, beige cabinets, quartz countertops, white backsplash, brick backsplash, stainless steel appliances and an island
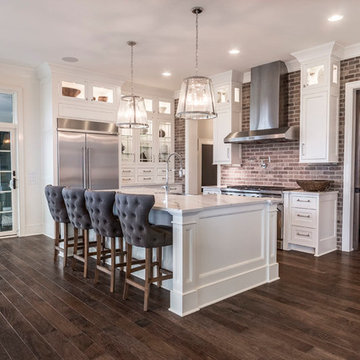
Kitchen - large transitional l-shaped medium tone wood floor and brown floor kitchen idea in Columbus with an undermount sink, recessed-panel cabinets, white cabinets, quartz countertops, brown backsplash, brick backsplash, stainless steel appliances and an island
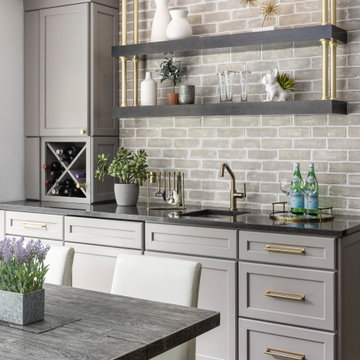
Eat-in kitchen - large transitional dark wood floor and brown floor eat-in kitchen idea in Detroit with an undermount sink, recessed-panel cabinets, gray cabinets, brick backsplash, paneled appliances and black countertops
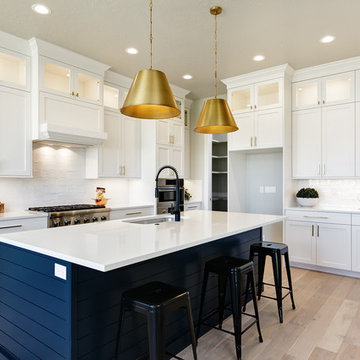
Example of a large arts and crafts u-shaped light wood floor and beige floor eat-in kitchen design in Boise with an undermount sink, recessed-panel cabinets, white cabinets, quartz countertops, white backsplash, brick backsplash, stainless steel appliances, an island and white countertops
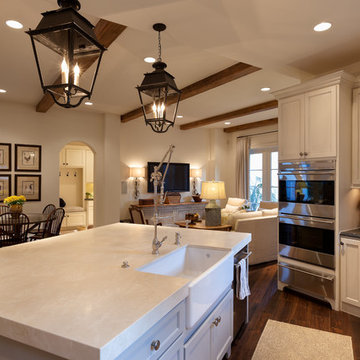
Connie Anderson
Open concept kitchen - huge traditional u-shaped dark wood floor and brown floor open concept kitchen idea in Houston with a farmhouse sink, recessed-panel cabinets, distressed cabinets, brick backsplash, stainless steel appliances and an island
Open concept kitchen - huge traditional u-shaped dark wood floor and brown floor open concept kitchen idea in Houston with a farmhouse sink, recessed-panel cabinets, distressed cabinets, brick backsplash, stainless steel appliances and an island

Open concept kitchen - mid-sized transitional u-shaped porcelain tile and beige floor open concept kitchen idea in Sacramento with a farmhouse sink, recessed-panel cabinets, dark wood cabinets, granite countertops, beige backsplash, brick backsplash, stainless steel appliances and an island
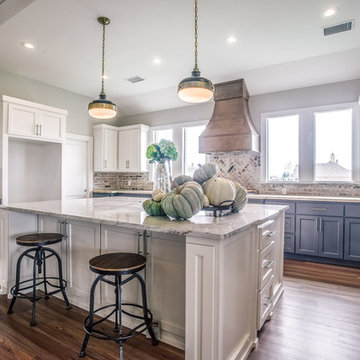
Walter Galaviz
Inspiration for a mid-sized cottage u-shaped medium tone wood floor and beige floor open concept kitchen remodel in Austin with recessed-panel cabinets, white cabinets, marble countertops, multicolored backsplash, brick backsplash, an island, stainless steel appliances and an undermount sink
Inspiration for a mid-sized cottage u-shaped medium tone wood floor and beige floor open concept kitchen remodel in Austin with recessed-panel cabinets, white cabinets, marble countertops, multicolored backsplash, brick backsplash, an island, stainless steel appliances and an undermount sink
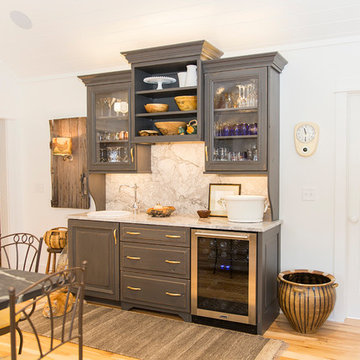
After Photo-Farmhouse Kitchen
Example of a mid-sized farmhouse u-shaped light wood floor and brown floor eat-in kitchen design in Other with a double-bowl sink, recessed-panel cabinets, white cabinets, granite countertops, beige backsplash, brick backsplash, stainless steel appliances and an island
Example of a mid-sized farmhouse u-shaped light wood floor and brown floor eat-in kitchen design in Other with a double-bowl sink, recessed-panel cabinets, white cabinets, granite countertops, beige backsplash, brick backsplash, stainless steel appliances and an island
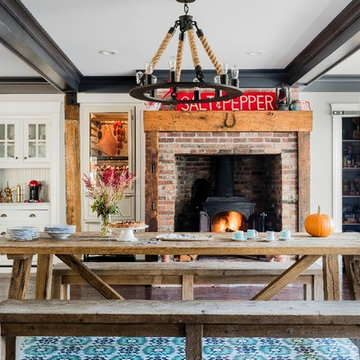
photo: Michael J Lee
Eat-in kitchen - huge country galley medium tone wood floor eat-in kitchen idea in Boston with a farmhouse sink, recessed-panel cabinets, turquoise cabinets, quartz countertops, red backsplash, brick backsplash, stainless steel appliances and an island
Eat-in kitchen - huge country galley medium tone wood floor eat-in kitchen idea in Boston with a farmhouse sink, recessed-panel cabinets, turquoise cabinets, quartz countertops, red backsplash, brick backsplash, stainless steel appliances and an island
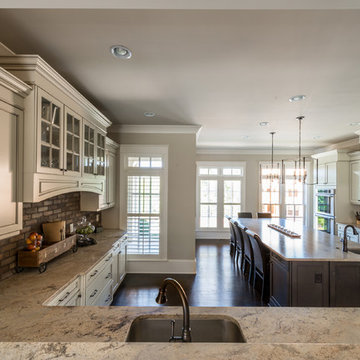
VSI Studios
Example of a mid-sized cottage u-shaped dark wood floor eat-in kitchen design in Atlanta with recessed-panel cabinets, white cabinets, granite countertops, brown backsplash, brick backsplash, stainless steel appliances and an island
Example of a mid-sized cottage u-shaped dark wood floor eat-in kitchen design in Atlanta with recessed-panel cabinets, white cabinets, granite countertops, brown backsplash, brick backsplash, stainless steel appliances and an island
Kitchen with Recessed-Panel Cabinets and Brick Backsplash Ideas
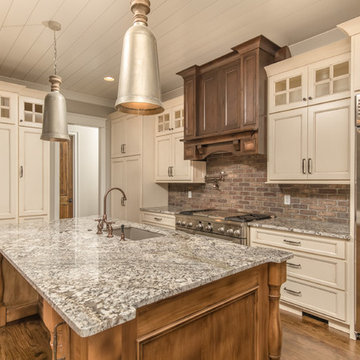
Eat-in kitchen - large craftsman single-wall dark wood floor eat-in kitchen idea in Other with an undermount sink, recessed-panel cabinets, beige cabinets, granite countertops, red backsplash, brick backsplash, stainless steel appliances and an island
1





