Cement Tile Floor Kitchen with Limestone Backsplash Ideas
Refine by:
Budget
Sort by:Popular Today
1 - 20 of 43 photos
Item 1 of 3

Narrow Kitchen Concept for Modern Style Design
Example of a small minimalist cement tile floor and gray floor eat-in kitchen design in Los Angeles with flat-panel cabinets, light wood cabinets, concrete countertops, beige backsplash, limestone backsplash, paneled appliances, an island and beige countertops
Example of a small minimalist cement tile floor and gray floor eat-in kitchen design in Los Angeles with flat-panel cabinets, light wood cabinets, concrete countertops, beige backsplash, limestone backsplash, paneled appliances, an island and beige countertops
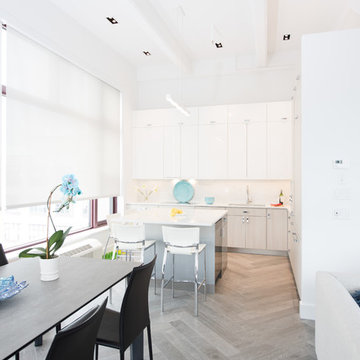
Kitchen renovation in penthouse suite, raised the floors with steel beams to accommodate the relocated plumbing lines. Insulated ceiling to add recessed lighting. Added ceiling fans for better circulation. Automatic shades, Fire place, new PTAC units with remote thermostat. Herringbone ceramic floors. Island with wine refrigerator, microwave and seating for 4. Great NYC views.
Photo's by Marcello D'Aureli
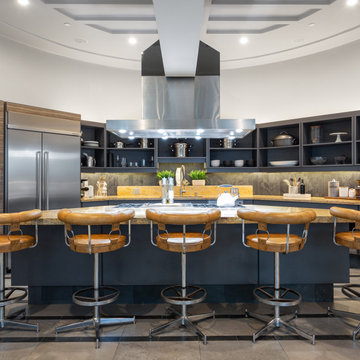
This stunning shelter island oasis was designed and decorated in a way that makes everyone feel cozy and warm in one of San Diego's most desirable waterfront neighborhoods. City Views, harbor access and world renowned architecture made this home an absolute dream project to be involved with.
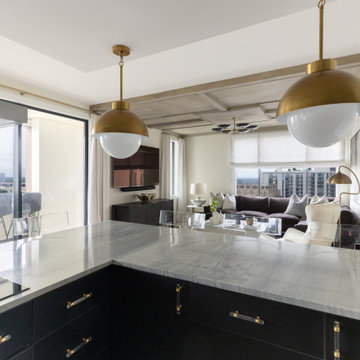
Complete Renovation with an Open Plan Concept. Space Planned the whole entire 2 Bedroom/ 2 Bath Condo in the heart of Atlanta. Turn Key Service from Opening Walls, Electrical Moved, Maximized Storage and Space, Painting, Fixtures and Aesthetic Wood Details on Ceilings and Walls, Gourmet Modern Kitchen with Quartzite Tops, Backsplash, Flooring Tile, and Furnishings with Interior Design. Let us Help you create your Dream Space for your lifestyle.
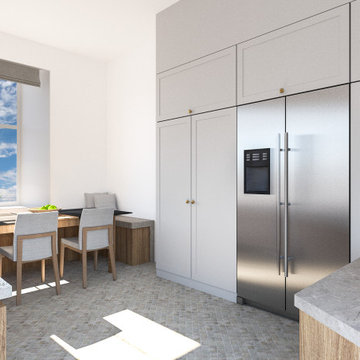
Inspiration for a mid-sized contemporary u-shaped cement tile floor and beige floor eat-in kitchen remodel in Oxfordshire with a drop-in sink, white cabinets, limestone countertops, beige backsplash, limestone backsplash, paneled appliances, no island and beige countertops
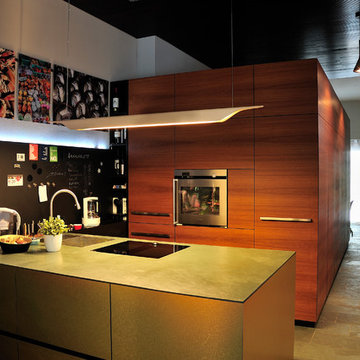
Mid-sized trendy galley cement tile floor and gray floor open concept kitchen photo with an integrated sink, flat-panel cabinets, dark wood cabinets, solid surface countertops, black backsplash, stainless steel appliances, a peninsula, gray countertops and limestone backsplash
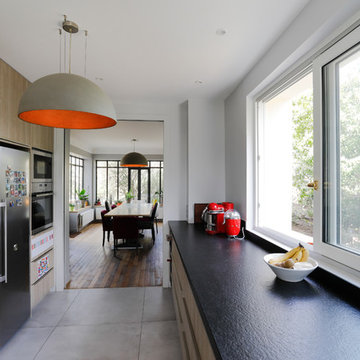
Cuisine, donnant sur la salle à manger
Crédit photo: Janine Gebran
Enclosed kitchen - large contemporary single-wall cement tile floor and gray floor enclosed kitchen idea in Paris with a double-bowl sink, flat-panel cabinets, light wood cabinets, granite countertops, black backsplash, limestone backsplash, stainless steel appliances and black countertops
Enclosed kitchen - large contemporary single-wall cement tile floor and gray floor enclosed kitchen idea in Paris with a double-bowl sink, flat-panel cabinets, light wood cabinets, granite countertops, black backsplash, limestone backsplash, stainless steel appliances and black countertops
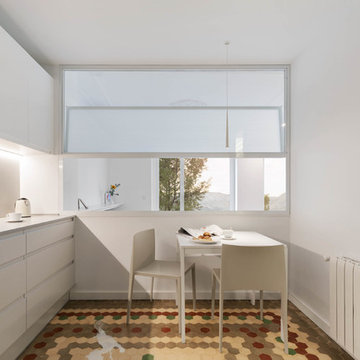
No a todo el mundo le gustan las cocinas americanas. Aún así no hay que renunciar a bellos paisajes que conectan. Con las carpinterías se puede jugar con los formatos y materiales para conseguir diferentes grados de veladuras y visuales.
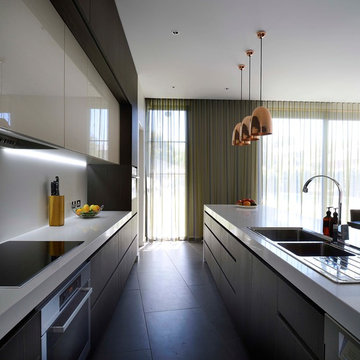
Fraser Marsden
Inspiration for a large contemporary galley cement tile floor and gray floor open concept kitchen remodel in Melbourne with a double-bowl sink, flat-panel cabinets, white cabinets, limestone countertops, white backsplash, limestone backsplash, stainless steel appliances, an island and white countertops
Inspiration for a large contemporary galley cement tile floor and gray floor open concept kitchen remodel in Melbourne with a double-bowl sink, flat-panel cabinets, white cabinets, limestone countertops, white backsplash, limestone backsplash, stainless steel appliances, an island and white countertops
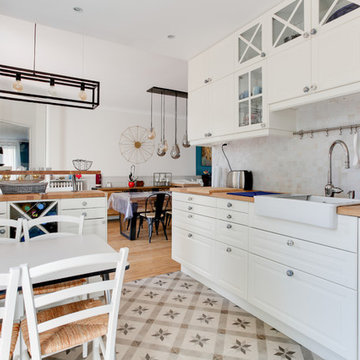
Une cuisine fonctionnelle et spacieuse dans l'esprit campagne chic. Toute la hauteur sous plafond a été exploitée pour un maximum de rangement. Le plan de travail en bois a été choisi pour son côté chaleureux. La crédence en zellige blanc et beige apporte la touche chic à cette ambiance fraîche et agréable
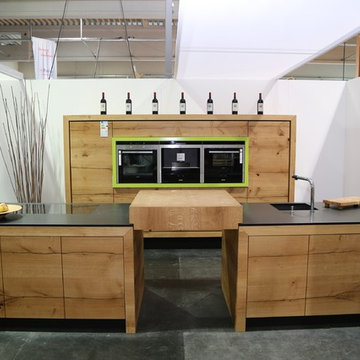
Schreinerküche "la cucina" Donaueiche, Oberfläche geölt. Kombiniert mit dezenter Kunststoff-Front, Arbeitsplatte Naturstein. Besonderheit: Schiebeblock als Sitzplatzerweiterung und Schneidebrett.
Bild: H. Eder
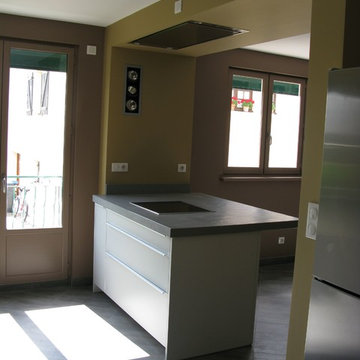
Mid-sized trendy l-shaped cement tile floor and gray floor open concept kitchen photo in Lyon with a single-bowl sink, flat-panel cabinets, white cabinets, quartzite countertops, limestone backsplash and an island
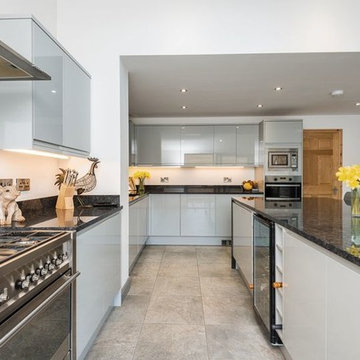
The project was design and build with the supply of all the items including first fixes and second fixes. Our aim was to accommodate the Simon with all the necessaries such as new kitchen, bathrooms and bedrooms, With extra space created at very start Simon has a new large kitchen which accommodates new bifold doors, kitchen island and dining area.
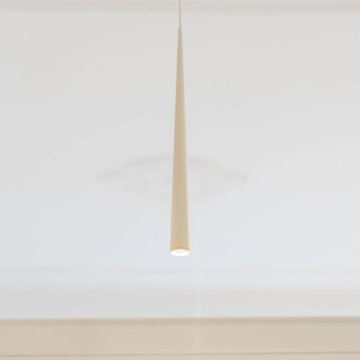
Una luz puntual señala un rincón especial. La lámpara nos tiene que hablar de ese momento.
Eat-in kitchen - large transitional l-shaped cement tile floor and multicolored floor eat-in kitchen idea in Valencia with an undermount sink, flat-panel cabinets, light wood cabinets, quartz countertops, beige backsplash, limestone backsplash, white appliances, no island and beige countertops
Eat-in kitchen - large transitional l-shaped cement tile floor and multicolored floor eat-in kitchen idea in Valencia with an undermount sink, flat-panel cabinets, light wood cabinets, quartz countertops, beige backsplash, limestone backsplash, white appliances, no island and beige countertops
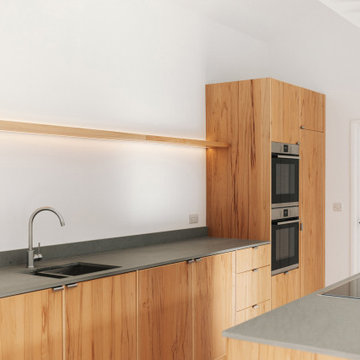
Inspiration for a large modern cement tile floor and gray floor open concept kitchen remodel in London with a double-bowl sink, flat-panel cabinets, medium tone wood cabinets, limestone countertops, gray backsplash, limestone backsplash, stainless steel appliances, an island and gray countertops
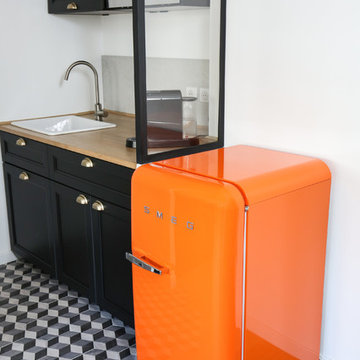
Thierry Stefanopoulos
Small eclectic single-wall cement tile floor and gray floor open concept kitchen photo in Paris with a single-bowl sink, beaded inset cabinets, black cabinets, wood countertops, gray backsplash, limestone backsplash, colored appliances, no island and brown countertops
Small eclectic single-wall cement tile floor and gray floor open concept kitchen photo in Paris with a single-bowl sink, beaded inset cabinets, black cabinets, wood countertops, gray backsplash, limestone backsplash, colored appliances, no island and brown countertops
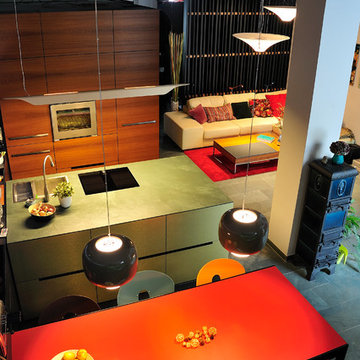
Open concept kitchen - mid-sized contemporary galley cement tile floor and gray floor open concept kitchen idea in Munich with an integrated sink, flat-panel cabinets, dark wood cabinets, solid surface countertops, black backsplash, limestone backsplash, stainless steel appliances, a peninsula and gray countertops
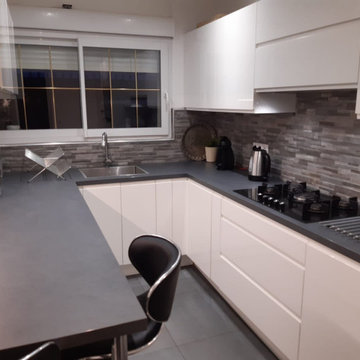
Notre client souhaitait transformer cette pièce de 7 mètres carrés en une cuisine fonctionnelle, avec un grand plan de travail, suffisamment de rangements et un design alliant élégance et sobriété.
Nous avons donc opté pour la brillance d'un blanc pur avec des poignées intégrées, et l'effet pierre du plan travail et la de la crédence.
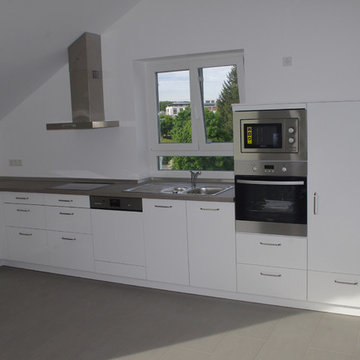
Ideen Schreinerei Schmidt
Large trendy l-shaped cement tile floor and gray floor enclosed kitchen photo in Frankfurt with a double-bowl sink, flat-panel cabinets, white cabinets, wood countertops, white backsplash, limestone backsplash, stainless steel appliances and no island
Large trendy l-shaped cement tile floor and gray floor enclosed kitchen photo in Frankfurt with a double-bowl sink, flat-panel cabinets, white cabinets, wood countertops, white backsplash, limestone backsplash, stainless steel appliances and no island
Cement Tile Floor Kitchen with Limestone Backsplash Ideas
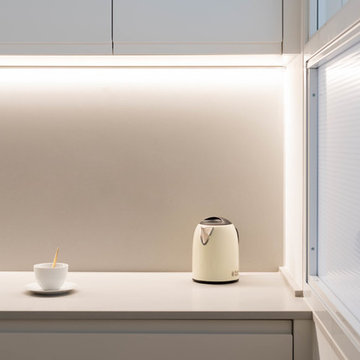
La cocina se abre al salón comedor y sala de música gracias a una ventana que permite aislar o unificar los espacios.
Example of a large transitional l-shaped cement tile floor and multicolored floor eat-in kitchen design in Valencia with an undermount sink, flat-panel cabinets, light wood cabinets, quartz countertops, beige backsplash, limestone backsplash, white appliances, no island and beige countertops
Example of a large transitional l-shaped cement tile floor and multicolored floor eat-in kitchen design in Valencia with an undermount sink, flat-panel cabinets, light wood cabinets, quartz countertops, beige backsplash, limestone backsplash, white appliances, no island and beige countertops
1





