Kitchen with Black Cabinets and Window Backsplash Ideas
Refine by:
Budget
Sort by:Popular Today
1 - 20 of 248 photos
Item 1 of 4
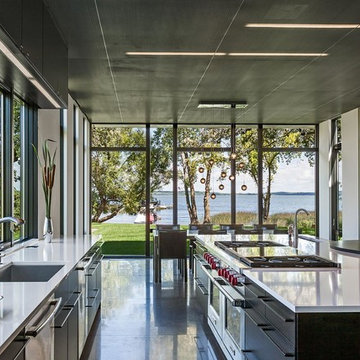
Paul Crosby
Example of a trendy galley concrete floor and gray floor eat-in kitchen design in Minneapolis with an undermount sink, flat-panel cabinets, black cabinets, window backsplash, stainless steel appliances, an island and white countertops
Example of a trendy galley concrete floor and gray floor eat-in kitchen design in Minneapolis with an undermount sink, flat-panel cabinets, black cabinets, window backsplash, stainless steel appliances, an island and white countertops
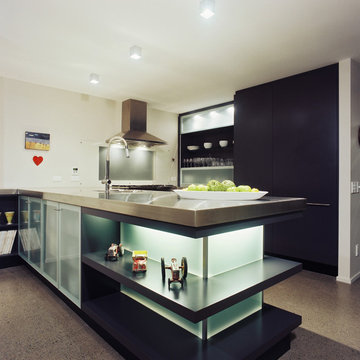
Inspiration for a mid-sized contemporary u-shaped concrete floor open concept kitchen remodel in Los Angeles with an integrated sink, flat-panel cabinets, black cabinets, stainless steel countertops, window backsplash, stainless steel appliances and a peninsula
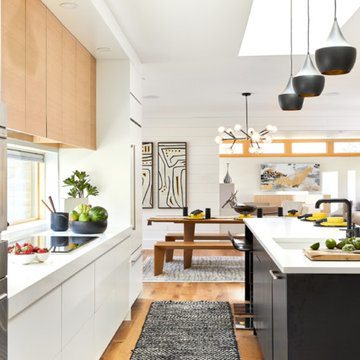
Photographer: Michael Persico
Open concept kitchen - large contemporary galley light wood floor open concept kitchen idea in Philadelphia with an undermount sink, flat-panel cabinets, black cabinets, solid surface countertops, window backsplash, paneled appliances, an island and white countertops
Open concept kitchen - large contemporary galley light wood floor open concept kitchen idea in Philadelphia with an undermount sink, flat-panel cabinets, black cabinets, solid surface countertops, window backsplash, paneled appliances, an island and white countertops
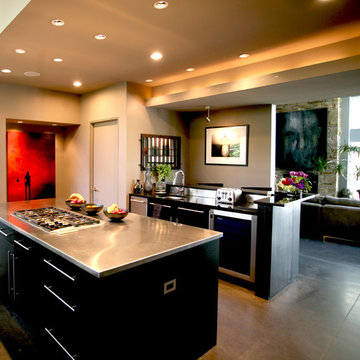
The stainless steel countertops and concrete floors really turned out well in this amazing high ceiling kitchen!
Inspiration for a large contemporary u-shaped concrete floor and gray floor eat-in kitchen remodel in Baltimore with an undermount sink, flat-panel cabinets, black cabinets, stainless steel countertops, stainless steel appliances, an island, metallic backsplash and window backsplash
Inspiration for a large contemporary u-shaped concrete floor and gray floor eat-in kitchen remodel in Baltimore with an undermount sink, flat-panel cabinets, black cabinets, stainless steel countertops, stainless steel appliances, an island, metallic backsplash and window backsplash
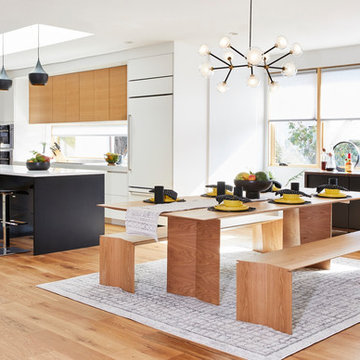
California Dreaming
Michael Persico
Example of a large trendy galley light wood floor open concept kitchen design in Philadelphia with an undermount sink, flat-panel cabinets, black cabinets, solid surface countertops, window backsplash, paneled appliances, an island and white countertops
Example of a large trendy galley light wood floor open concept kitchen design in Philadelphia with an undermount sink, flat-panel cabinets, black cabinets, solid surface countertops, window backsplash, paneled appliances, an island and white countertops
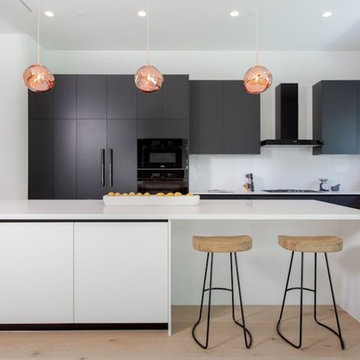
Joana Morrison
Mid-sized trendy l-shaped light wood floor and beige floor eat-in kitchen photo in Los Angeles with an undermount sink, flat-panel cabinets, black cabinets, marble countertops, white backsplash, window backsplash, black appliances and white countertops
Mid-sized trendy l-shaped light wood floor and beige floor eat-in kitchen photo in Los Angeles with an undermount sink, flat-panel cabinets, black cabinets, marble countertops, white backsplash, window backsplash, black appliances and white countertops
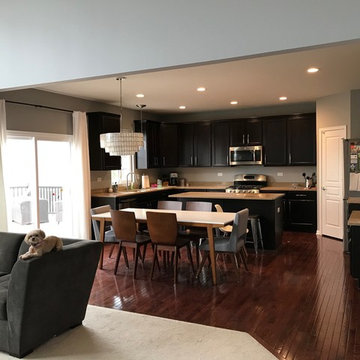
• Prepared, Sanded, Patched all Nail Pops, all Cracks and all Dents and Dings
• Spot Primed and Painted in two coats
Example of a mid-sized classic u-shaped medium tone wood floor and brown floor open concept kitchen design in Chicago with a double-bowl sink, raised-panel cabinets, black cabinets, granite countertops, beige backsplash, window backsplash, black appliances, an island and beige countertops
Example of a mid-sized classic u-shaped medium tone wood floor and brown floor open concept kitchen design in Chicago with a double-bowl sink, raised-panel cabinets, black cabinets, granite countertops, beige backsplash, window backsplash, black appliances, an island and beige countertops
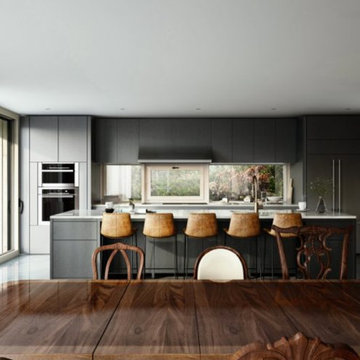
Architectural rendering; Vincent Appel, Of Possible Architecture
Eat-in kitchen - mid-sized contemporary single-wall eat-in kitchen idea in Boston with flat-panel cabinets, black cabinets, window backsplash, stainless steel appliances and an island
Eat-in kitchen - mid-sized contemporary single-wall eat-in kitchen idea in Boston with flat-panel cabinets, black cabinets, window backsplash, stainless steel appliances and an island
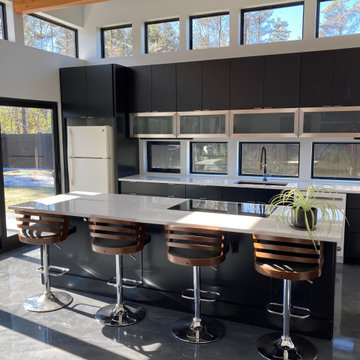
Modern Art... Black painted Eclipse Cabinetry with Stainless & Glass Lift and Stay doors that compliment window wall.
As everyone this year still waiting on Correct Refrigerator.
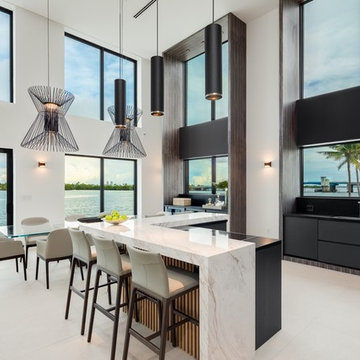
Example of a trendy beige floor open concept kitchen design in Miami with flat-panel cabinets, black cabinets, window backsplash, an island and black countertops
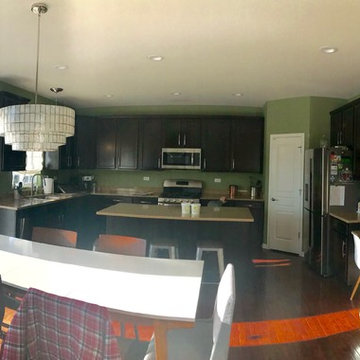
Before Completion
Open concept kitchen - mid-sized traditional u-shaped medium tone wood floor and brown floor open concept kitchen idea in Chicago with a double-bowl sink, raised-panel cabinets, black cabinets, granite countertops, beige backsplash, window backsplash, black appliances, an island and beige countertops
Open concept kitchen - mid-sized traditional u-shaped medium tone wood floor and brown floor open concept kitchen idea in Chicago with a double-bowl sink, raised-panel cabinets, black cabinets, granite countertops, beige backsplash, window backsplash, black appliances, an island and beige countertops
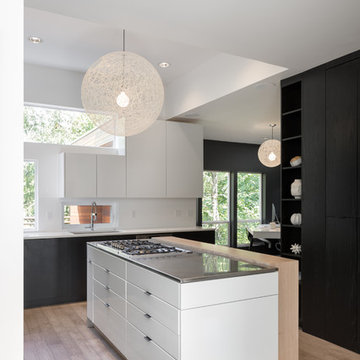
The kitchen was a tight space, so we got creative, kitting it out with additional storage and pantry space that didn’t exist before. The family is Italian, so we gathered a lot of inspiration from compact European kitchens, reconfiguring interior walls, but mostly staying within the footprint of the existing floor plan.
Italians are really good at designing their kitchens “behind closed doors.” Drawing from that model, we incorporated hidden, multi-functional elements like custom pull out prep surfaces that tuck away, pop up utensil vessels, and a dish drying rack in the cabinet above the sink.
Kitchen finishes included custom cabinetry with white automotive paint finish and oak cabinets stained a matte jet black. We anchored the space with one of our favorite light fixtures, the Moooi Random light.
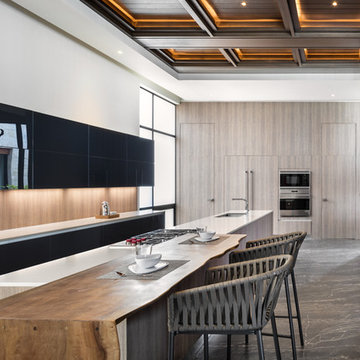
Example of a trendy gray floor and marble floor kitchen design in Austin with an undermount sink, flat-panel cabinets, black cabinets, window backsplash, an island and white countertops
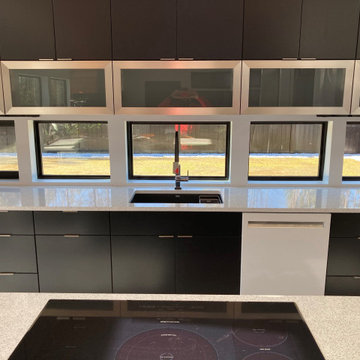
Modern Art... Black painted Eclipse Cabinetry with Stainless & Glass Lift and Stay doors that compliment window wall.
As everyone this year still waiting on Correct Refrigerator.
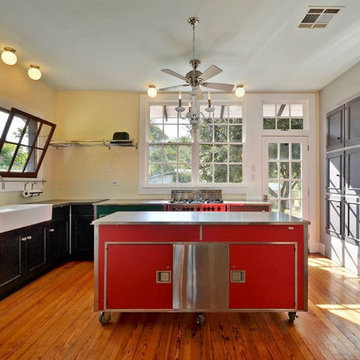
A bungalow remodel with rolling metal kitchen cabinets covered with stainless countertops, a farmhouse sink, awning windows, a glass chandelier, lots of natural light, no upper cabinets, and a wall of built in storage.
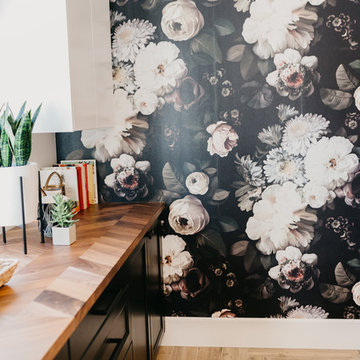
Pantry. Jennie Slade Photography
Inspiration for a large transitional galley ceramic tile kitchen pantry remodel in Las Vegas with shaker cabinets, black cabinets, wood countertops, white backsplash, window backsplash, stainless steel appliances and no island
Inspiration for a large transitional galley ceramic tile kitchen pantry remodel in Las Vegas with shaker cabinets, black cabinets, wood countertops, white backsplash, window backsplash, stainless steel appliances and no island
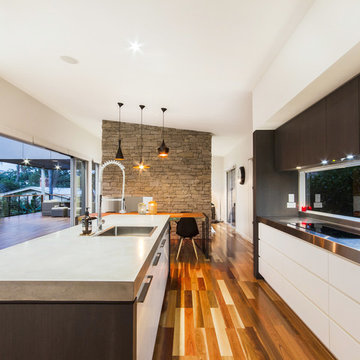
Mid-sized trendy single-wall medium tone wood floor eat-in kitchen photo in Brisbane with a single-bowl sink, flat-panel cabinets, black cabinets, concrete countertops, window backsplash, stainless steel appliances and an island
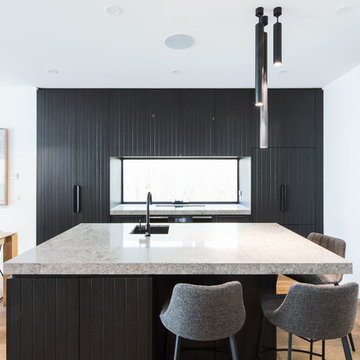
Julian Gries
Example of a mid-sized trendy light wood floor eat-in kitchen design in Melbourne with an undermount sink, black cabinets, quartz countertops, window backsplash, black appliances, an island and gray countertops
Example of a mid-sized trendy light wood floor eat-in kitchen design in Melbourne with an undermount sink, black cabinets, quartz countertops, window backsplash, black appliances, an island and gray countertops
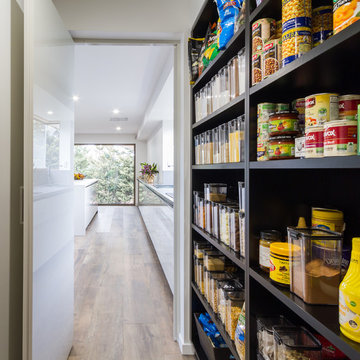
Designer: Corey Johnson; Photographer: Yvonne Menegol
Eat-in kitchen - huge modern u-shaped porcelain tile and brown floor eat-in kitchen idea in Melbourne with a double-bowl sink, flat-panel cabinets, black cabinets, quartz countertops, white backsplash, window backsplash, stainless steel appliances, an island and white countertops
Eat-in kitchen - huge modern u-shaped porcelain tile and brown floor eat-in kitchen idea in Melbourne with a double-bowl sink, flat-panel cabinets, black cabinets, quartz countertops, white backsplash, window backsplash, stainless steel appliances, an island and white countertops
Kitchen with Black Cabinets and Window Backsplash Ideas
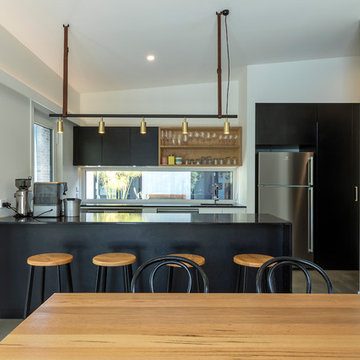
Ben Wrigley
Example of a small trendy galley concrete floor and gray floor eat-in kitchen design in Canberra - Queanbeyan with a drop-in sink, raised-panel cabinets, black cabinets, quartz countertops, window backsplash, stainless steel appliances, an island and black countertops
Example of a small trendy galley concrete floor and gray floor eat-in kitchen design in Canberra - Queanbeyan with a drop-in sink, raised-panel cabinets, black cabinets, quartz countertops, window backsplash, stainless steel appliances, an island and black countertops
1





