Plywood Floor Kitchen with Wood Backsplash Ideas
Refine by:
Budget
Sort by:Popular Today
1 - 20 of 69 photos
Item 1 of 3
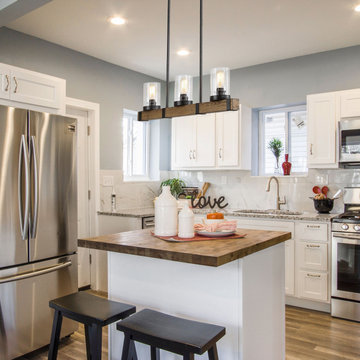
This piece features three lights with seeded glass shades attached to a single bar. It is suitable farmhouse perfection for Indoor Lighting including Dinning room, Living Room, Kitchen, Loft, Basement, Cafe, Bar, Club, Restaurant, Library and so on.
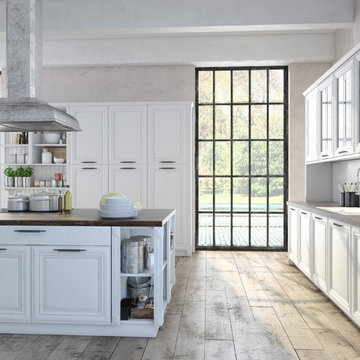
Inspiration for a transitional plywood floor and beige floor enclosed kitchen remodel in San Francisco with a double-bowl sink, raised-panel cabinets, white cabinets, wood countertops, white backsplash, wood backsplash, an island and brown countertops
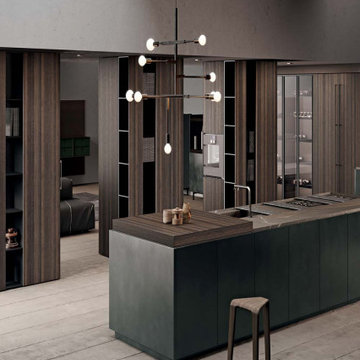
The great traditional Italian architectural stone Pietra Piasentina Taupe. This material has been popular since the age of antiquity due to their strength, hard-wearing resistance and at the same time their outstanding styling appeal. They are the inspiration for the IN-SIDE series. The series is named after the state-of-the-art technology with which Laminam was able to quash another paradigm of ceramic surfaces, creating a body and surface continuity in the slabs.

This farmhouse, with it's original foundation dating back to 1778, had a lot of charm--but with its bad carpeting, dark paint colors, and confusing layout, it was hard to see at first just how welcoming, charming, and cozy it could be.
The first focus of our renovation was creating a master bedroom suite--since there wasn't one, and one was needed for the modern family that was living here day-in and day-out.
To do this, a collection of small rooms (some of them previously without heat or electrical outlets) were combined to create a gorgeous, serene space in the eaves of the oldest part of the house, complete with master bath containing a double vanity, and spacious shower. Even though these rooms are new, it is hard to see that they weren't original to the farmhouse from day one.
In the rest of the house we removed walls that were added in the 1970's that made spaces seem smaller and more choppy, added a second upstairs bathroom for the family's two children, reconfigured the kitchen using existing cabinets to cut costs ( & making sure to keep the old sink with all of its character & charm) and create a more workable layout with dedicated eating area.
Also added was an outdoor living space with a deck sheltered by a pergola--a spot that the family spends tons of time enjoying during the warmer months.
A family room addition had been added to the house by the previous owner in the 80's, so to make this space feel less like it was tacked on, we installed historically accurate new windows to tie it in visually with the original house, and replaced carpeting with hardwood floors to make a more seamless transition from the historic to the new.
To complete the project, we refinished the original hardwoods throughout the rest of the house, and brightened the outlook of the whole home with a fresh, bright, updated color scheme.
Photos by Laura Kicey
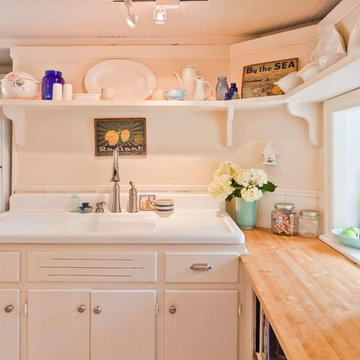
This farmhouse, with it's original foundation dating back to 1778, had a lot of charm--but with its bad carpeting, dark paint colors, and confusing layout, it was hard to see at first just how welcoming, charming, and cozy it could be.
The first focus of our renovation was creating a master bedroom suite--since there wasn't one, and one was needed for the modern family that was living here day-in and day-out.
To do this, a collection of small rooms (some of them previously without heat or electrical outlets) were combined to create a gorgeous, serene space in the eaves of the oldest part of the house, complete with master bath containing a double vanity, and spacious shower. Even though these rooms are new, it is hard to see that they weren't original to the farmhouse from day one.
In the rest of the house we removed walls that were added in the 1970's that made spaces seem smaller and more choppy, added a second upstairs bathroom for the family's two children, reconfigured the kitchen using existing cabinets to cut costs ( & making sure to keep the old sink with all of its character & charm) and create a more workable layout with dedicated eating area.
Also added was an outdoor living space with a deck sheltered by a pergola--a spot that the family spends tons of time enjoying during the warmer months.
A family room addition had been added to the house by the previous owner in the 80's, so to make this space feel less like it was tacked on, we installed historically accurate new windows to tie it in visually with the original house, and replaced carpeting with hardwood floors to make a more seamless transition from the historic to the new.
To complete the project, we refinished the original hardwoods throughout the rest of the house, and brightened the outlook of the whole home with a fresh, bright, updated color scheme.
Photos by Laura Kicey
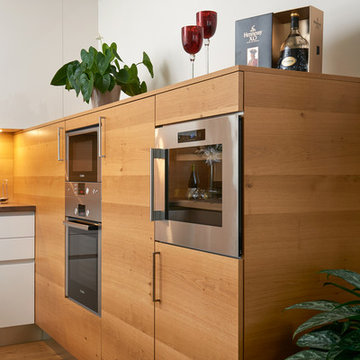
Kitchen - mid-sized contemporary u-shaped plywood floor kitchen idea in Other with a drop-in sink, flat-panel cabinets, white cabinets, laminate countertops, brown backsplash, wood backsplash, stainless steel appliances and no island
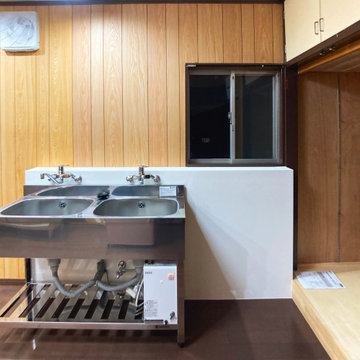
工事工程を少なくするため、転がし配管としています。
配管スペースを確保するためにライニングを作っています。
Example of a small cottage galley plywood floor, brown floor and wallpaper ceiling enclosed kitchen design in Other with an integrated sink, flat-panel cabinets, stainless steel cabinets, stainless steel countertops, wood backsplash, stainless steel appliances and no island
Example of a small cottage galley plywood floor, brown floor and wallpaper ceiling enclosed kitchen design in Other with an integrated sink, flat-panel cabinets, stainless steel cabinets, stainless steel countertops, wood backsplash, stainless steel appliances and no island
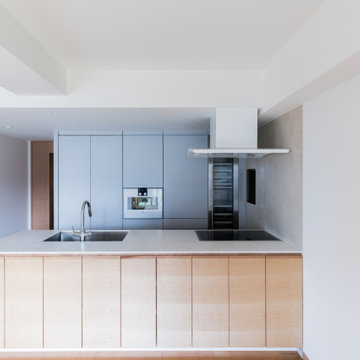
千葉県幕張にある築10年ほどのマンションのリノベーション。新築購入時に設置されたキッチンが傷んできたのと収納量の不足、またダイニングに面してより開放的な調理空間を実現したいとの理由から計画がスタートした。
キッチン天板はコーリアン(人造大理石)、突板の木材は楓(メープル)、設備機器はガゲナウのIHクッカーと食洗機キッチンがビルトインされている。背面収納の扉はメラミン化粧板で、やはりビルトインのガゲナウのスチームオーブン、ワインセラーが設置されている。キッチン側面の壁には大判タイルが張られている。
施主ご夫婦は、モダンでシンプル、同時に肌触りの良い温かみを感じられるキッチン空間を望まれた。 またショールームを訪問してドイツの高級住設機器を扱うガゲナウの製品を気に入られ、これをふんだんに使用している。
金物一つまで厳選した高級仕様のキッチンである。
キッチンに合わせて、書斎の造り付けの本棚とトイレも合わせて改修を行っている。
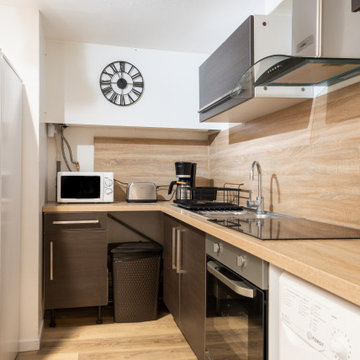
Inspiration for a small l-shaped plywood floor, brown floor and tray ceiling eat-in kitchen remodel in Lille with a single-bowl sink, louvered cabinets, gray cabinets, wood countertops, wood backsplash, stainless steel appliances, two islands and brown countertops
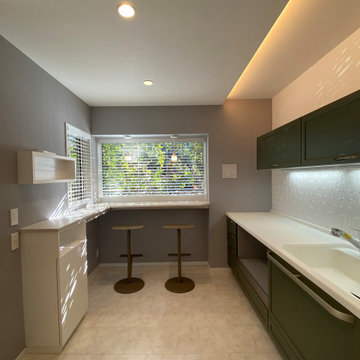
左の収納やカウンターはリビングから見えない位置に電話やコーヒーメーカーを置けるようにしました。
Eat-in kitchen - single-wall plywood floor, white floor and wallpaper ceiling eat-in kitchen idea in Tokyo Suburbs with an integrated sink, solid surface countertops, wood backsplash, white countertops and green cabinets
Eat-in kitchen - single-wall plywood floor, white floor and wallpaper ceiling eat-in kitchen idea in Tokyo Suburbs with an integrated sink, solid surface countertops, wood backsplash, white countertops and green cabinets
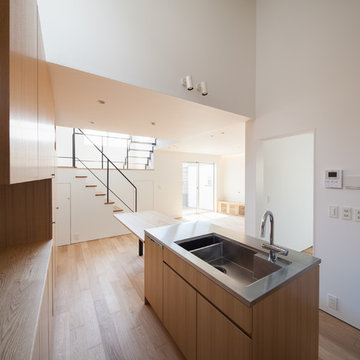
ダイニングテーブルと一体で作られたシンク台。
Photo by 吉田誠
Eat-in kitchen - modern single-wall plywood floor and brown floor eat-in kitchen idea in Tokyo with an undermount sink, flat-panel cabinets, medium tone wood cabinets, stainless steel countertops, brown backsplash, wood backsplash, stainless steel appliances and an island
Eat-in kitchen - modern single-wall plywood floor and brown floor eat-in kitchen idea in Tokyo with an undermount sink, flat-panel cabinets, medium tone wood cabinets, stainless steel countertops, brown backsplash, wood backsplash, stainless steel appliances and an island

森を眺める家 撮影 岡本公二
Example of a minimalist single-wall plywood floor and brown floor open concept kitchen design in Fukuoka with an integrated sink, flat-panel cabinets, dark wood cabinets, stainless steel countertops, brown backsplash, wood backsplash, stainless steel appliances and an island
Example of a minimalist single-wall plywood floor and brown floor open concept kitchen design in Fukuoka with an integrated sink, flat-panel cabinets, dark wood cabinets, stainless steel countertops, brown backsplash, wood backsplash, stainless steel appliances and an island
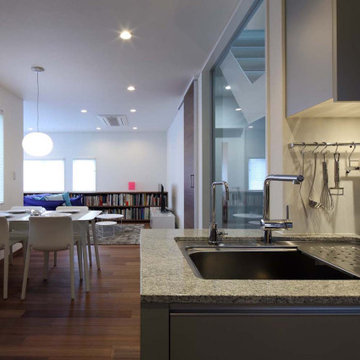
対面キッチンですが、キッチンがダイニングからずれて奥まっているのでレンジ廻りはダイニングから隠れています。オープンではありますが、クローズドのような雰囲気のキッチンです。
Example of a small minimalist l-shaped plywood floor, brown floor and wallpaper ceiling open concept kitchen design in Other with a single-bowl sink, flat-panel cabinets, gray cabinets, granite countertops, gray backsplash, wood backsplash, stainless steel appliances, an island and gray countertops
Example of a small minimalist l-shaped plywood floor, brown floor and wallpaper ceiling open concept kitchen design in Other with a single-bowl sink, flat-panel cabinets, gray cabinets, granite countertops, gray backsplash, wood backsplash, stainless steel appliances, an island and gray countertops

グレー色を基調にしたキッチン廻り造作
Inspiration for a small modern single-wall plywood floor and brown floor open concept kitchen remodel in Other with an undermount sink, open cabinets, black cabinets, solid surface countertops, brown backsplash, wood backsplash, paneled appliances, an island and black countertops
Inspiration for a small modern single-wall plywood floor and brown floor open concept kitchen remodel in Other with an undermount sink, open cabinets, black cabinets, solid surface countertops, brown backsplash, wood backsplash, paneled appliances, an island and black countertops
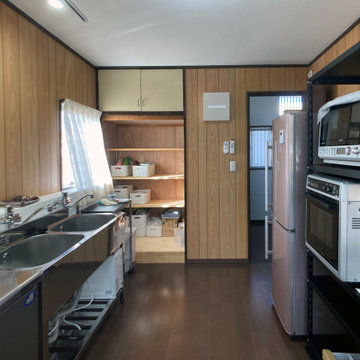
既存の仕上げをほぼそのまま活かし、コストを抑えています。
押入れを改造し、備品を収納できるスペースに。
床を底上げし、配管スペースとしています。
Small country galley plywood floor, brown floor and wallpaper ceiling enclosed kitchen photo in Other with an integrated sink, flat-panel cabinets, stainless steel cabinets, stainless steel countertops, wood backsplash, stainless steel appliances and no island
Small country galley plywood floor, brown floor and wallpaper ceiling enclosed kitchen photo in Other with an integrated sink, flat-panel cabinets, stainless steel cabinets, stainless steel countertops, wood backsplash, stainless steel appliances and no island
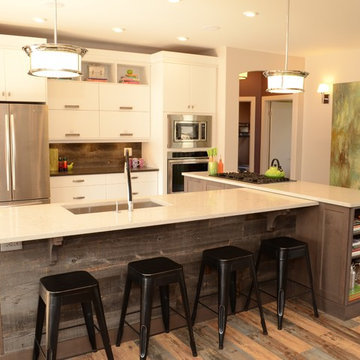
Open concept kitchen - mid-sized contemporary l-shaped plywood floor open concept kitchen idea in Toronto with an undermount sink, flat-panel cabinets, white cabinets, stainless steel appliances, an island, quartz countertops, brown backsplash and wood backsplash
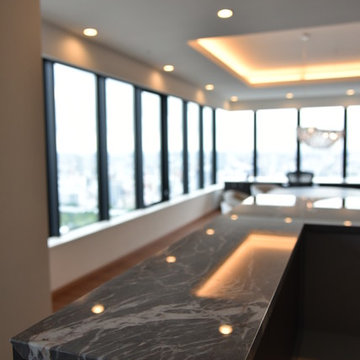
ⓒMasumi Nagashima Design 2018
Large trendy l-shaped plywood floor and brown floor open concept kitchen photo in Other with flat-panel cabinets, dark wood cabinets, marble countertops, brown backsplash, wood backsplash, no island and gray countertops
Large trendy l-shaped plywood floor and brown floor open concept kitchen photo in Other with flat-panel cabinets, dark wood cabinets, marble countertops, brown backsplash, wood backsplash, no island and gray countertops
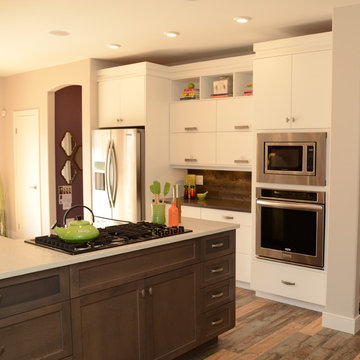
Example of a mid-sized trendy l-shaped plywood floor open concept kitchen design in Toronto with an undermount sink, flat-panel cabinets, white cabinets, stainless steel appliances, an island, quartz countertops, brown backsplash and wood backsplash
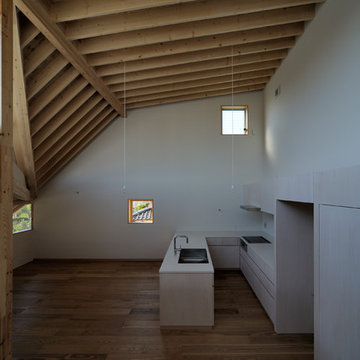
Kitchen - mid-sized u-shaped plywood floor and brown floor kitchen idea in Tokyo with an undermount sink, beaded inset cabinets, beige cabinets, solid surface countertops, white backsplash, wood backsplash, black appliances, an island and white countertops
Plywood Floor Kitchen with Wood Backsplash Ideas
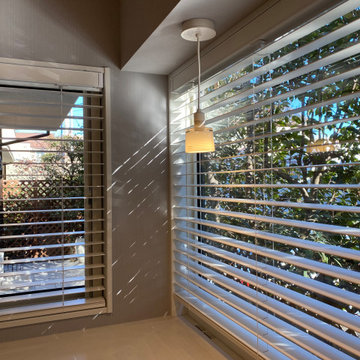
カウンターから見える風景、気持ちの良い場所です。
Inspiration for a single-wall plywood floor, white floor and wallpaper ceiling eat-in kitchen remodel in Tokyo Suburbs with an integrated sink, solid surface countertops, green backsplash, wood backsplash and white countertops
Inspiration for a single-wall plywood floor, white floor and wallpaper ceiling eat-in kitchen remodel in Tokyo Suburbs with an integrated sink, solid surface countertops, green backsplash, wood backsplash and white countertops
1





