Kitchen with Yellow Cabinets Ideas
Sort by:Popular Today
2501 - 2520 of 6,389 photos
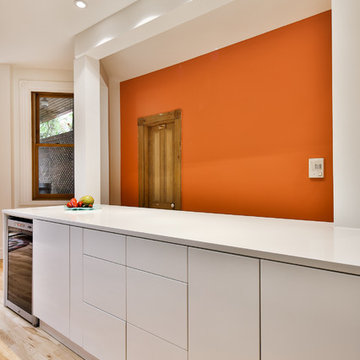
Nicolas Shapiro
Kitchen pantry - mid-sized contemporary galley light wood floor kitchen pantry idea in Montreal with flat-panel cabinets, yellow cabinets, glass countertops, cement tile backsplash and an island
Kitchen pantry - mid-sized contemporary galley light wood floor kitchen pantry idea in Montreal with flat-panel cabinets, yellow cabinets, glass countertops, cement tile backsplash and an island
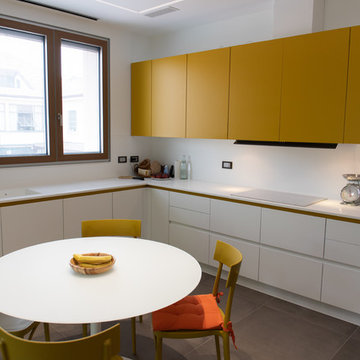
Progettazione 3D Cucina - foto dell'ambiente arredato
Inspiration for a huge modern l-shaped porcelain tile and gray floor enclosed kitchen remodel in Milan with a double-bowl sink, flat-panel cabinets, yellow cabinets, paneled appliances, no island and white countertops
Inspiration for a huge modern l-shaped porcelain tile and gray floor enclosed kitchen remodel in Milan with a double-bowl sink, flat-panel cabinets, yellow cabinets, paneled appliances, no island and white countertops
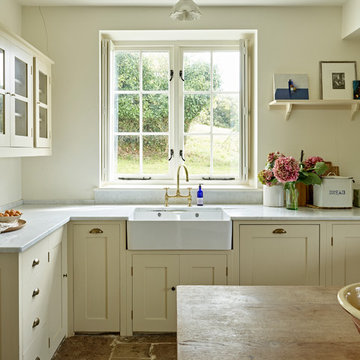
Remodelling of 2 small original rooms into large open farmhouse kitchen with large fireplace and Aga. Plain English kitchen units, Restoration of flagstone floor, lime plaster etc.
Interior Kate Renwick
Photography Nick Smith
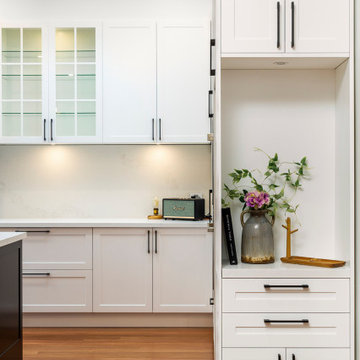
Large elegant u-shaped medium tone wood floor and brown floor eat-in kitchen photo in Sydney with an undermount sink, shaker cabinets, yellow cabinets, quartz countertops, white backsplash, quartz backsplash, stainless steel appliances, an island and white countertops
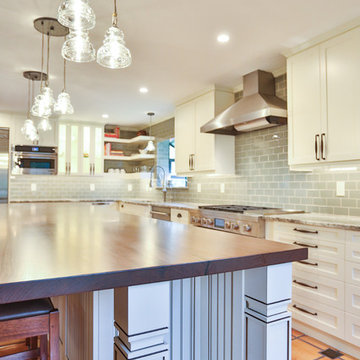
This homeowner wanted to increase the size of her kitchen and make it a family center during gatherings. The old dining room was brought into the kitchen, doubling the size and dining room moved to the old formal living area. Shaker Cabinets in a pale yellow were installed and the island was done with bead board highlighted to accent the exterior. A baking center on the right side was built lower to accommodate the owner who is an active bread maker. That counter was installed with Carrara Marble top. Glass subway tile was installed as the backsplash. The Island counter top is book matched walnut from Devos Woodworking in Dripping Springs Tx. It is an absolute show stopper when you enter the kitchen. Pendant lighting is a multipe light with the appearance of old insulators which the owner has collected over the years. Open Shelving, glass fronted cabinets and specialized drawers for trash, dishes and knives make this kitchen the owners wish list complete.
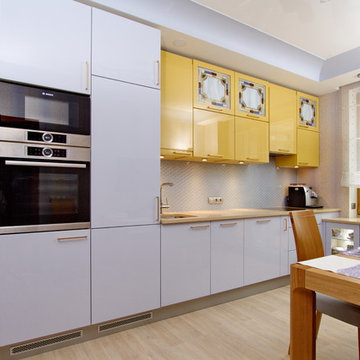
Александр Кирпичев
Mid-sized trendy u-shaped vinyl floor enclosed kitchen photo in Saint Petersburg with flat-panel cabinets, yellow cabinets, quartz countertops, gray backsplash, glass tile backsplash, no island, an undermount sink and stainless steel appliances
Mid-sized trendy u-shaped vinyl floor enclosed kitchen photo in Saint Petersburg with flat-panel cabinets, yellow cabinets, quartz countertops, gray backsplash, glass tile backsplash, no island, an undermount sink and stainless steel appliances
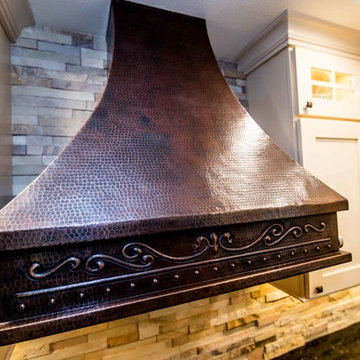
Inspiration for a large craftsman l-shaped dark wood floor and brown floor open concept kitchen remodel in Seattle with a double-bowl sink, recessed-panel cabinets, yellow cabinets, granite countertops, beige backsplash, stone tile backsplash, stainless steel appliances, an island and black countertops
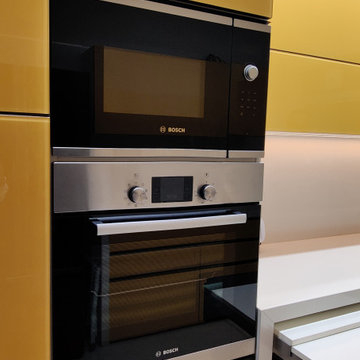
Yellow Kitchen
Large galley ceramic tile and beige floor enclosed kitchen photo in Mumbai with a single-bowl sink, glass-front cabinets, yellow cabinets, quartzite countertops, beige backsplash, ceramic backsplash, black appliances and white countertops
Large galley ceramic tile and beige floor enclosed kitchen photo in Mumbai with a single-bowl sink, glass-front cabinets, yellow cabinets, quartzite countertops, beige backsplash, ceramic backsplash, black appliances and white countertops
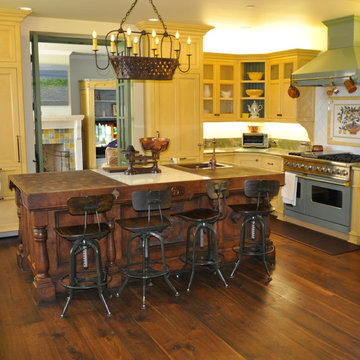
Large elegant l-shaped dark wood floor and brown floor eat-in kitchen photo in Los Angeles with a drop-in sink, shaker cabinets, yellow cabinets, wood countertops, white backsplash, stainless steel appliances and an island
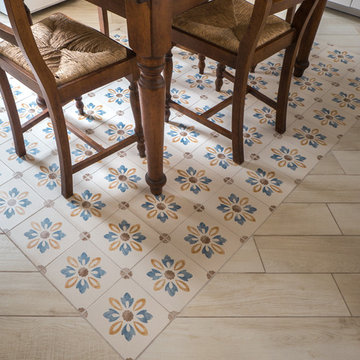
Liadesign
Inspiration for a mid-sized eclectic u-shaped open concept kitchen remodel in Milan with a double-bowl sink, flat-panel cabinets, yellow cabinets, laminate countertops, blue backsplash, white appliances and no island
Inspiration for a mid-sized eclectic u-shaped open concept kitchen remodel in Milan with a double-bowl sink, flat-panel cabinets, yellow cabinets, laminate countertops, blue backsplash, white appliances and no island
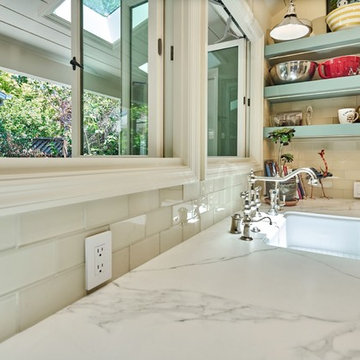
Example of a mid-sized farmhouse l-shaped ceramic tile eat-in kitchen design in San Francisco with a farmhouse sink, shaker cabinets, yellow cabinets, marble countertops, white backsplash, glass tile backsplash, stainless steel appliances and a peninsula
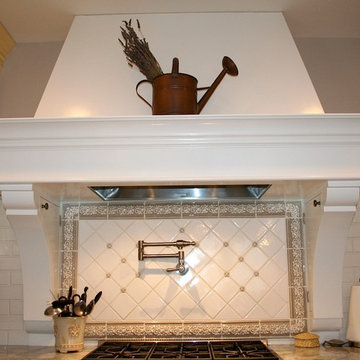
Large elegant u-shaped dark wood floor eat-in kitchen photo in Bridgeport with beaded inset cabinets, yellow cabinets, granite countertops, white backsplash, ceramic backsplash, stainless steel appliances, an island and a farmhouse sink
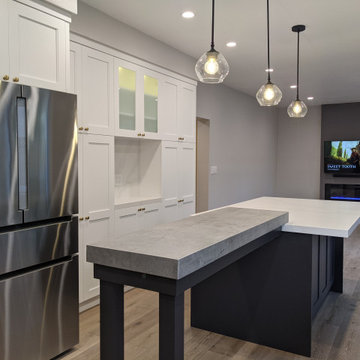
This is Design-Build Project by Kitchen Inspiration Inc.
Custom Cabinets: Sollera Fine Cabinetry
Custom Countertop: Silestone
Hardware: Top Knobs
Flooring: Engineer Wood Floor
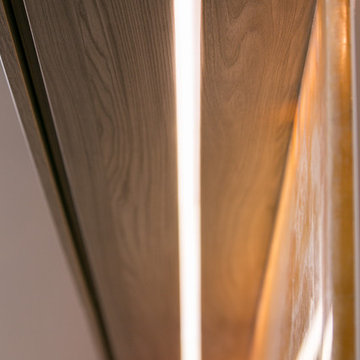
Compact modern Kitchen, white High Gloss Lacquer in Combination with Stone Ash textured Laminate. We designed this kitchen as combined space, functioning as office Kitchen, office area, and dining area.
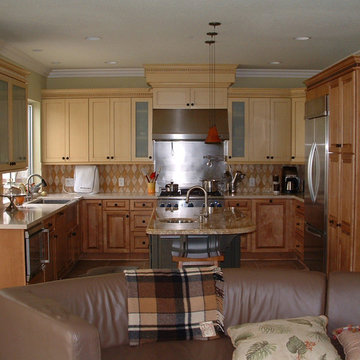
This Kraftmaid cabinetry kitchen uses three wood finishes Amber, Moss and Ginger, two counter materials Quartz and granite and two back splash materials stainless steel and natural stone.
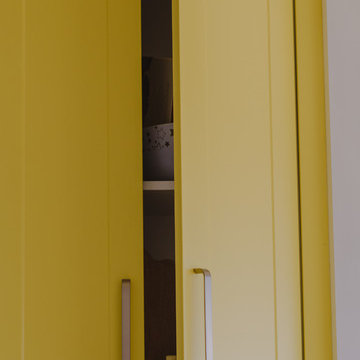
Lusy Productions
Kitchen - tropical kitchen idea in Hobart with yellow cabinets and an island
Kitchen - tropical kitchen idea in Hobart with yellow cabinets and an island
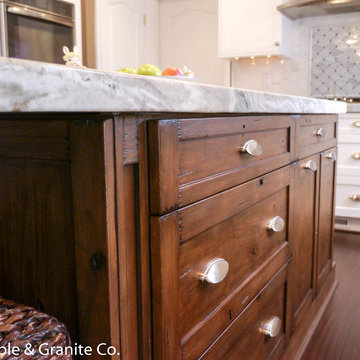
Joey Ganassa
Mid-sized trendy l-shaped dark wood floor eat-in kitchen photo in DC Metro with an undermount sink, flat-panel cabinets, yellow cabinets, marble countertops, black backsplash, stone tile backsplash, stainless steel appliances and two islands
Mid-sized trendy l-shaped dark wood floor eat-in kitchen photo in DC Metro with an undermount sink, flat-panel cabinets, yellow cabinets, marble countertops, black backsplash, stone tile backsplash, stainless steel appliances and two islands
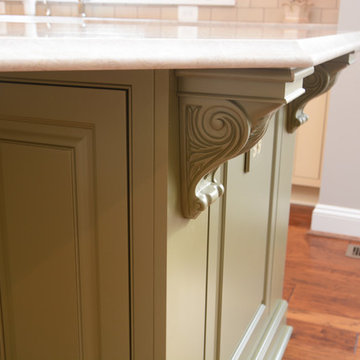
This beautiful kitchen features Brighton Cabinetry in two different colors. The perimeter cabinets have a Maple Parchment finish, and the island feature a custom green-tinted paint. Both cabinets have a Neoga Ridge door style. The countertops are Taj Mahal quartzite.
Dan Krotz, Cabinet Discounters, Inc.
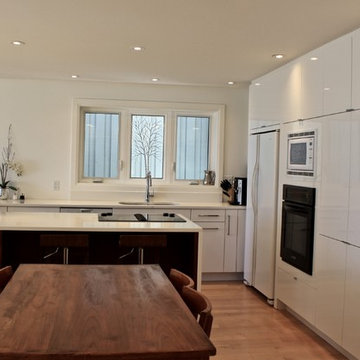
Open concept white modern Italian kitchen.
Christopher DeLuca
Example of a mid-sized trendy light wood floor open concept kitchen design in Toronto with a double-bowl sink, flat-panel cabinets, yellow cabinets, quartz countertops, white backsplash, stone slab backsplash, white appliances and an island
Example of a mid-sized trendy light wood floor open concept kitchen design in Toronto with a double-bowl sink, flat-panel cabinets, yellow cabinets, quartz countertops, white backsplash, stone slab backsplash, white appliances and an island
Kitchen with Yellow Cabinets Ideas
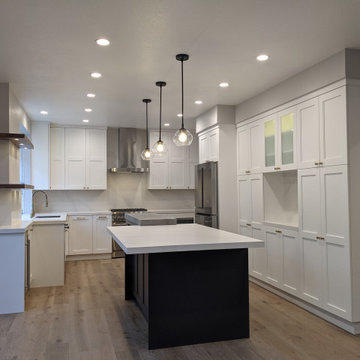
This is Design-Build Project by Kitchen Inspiration Inc.
Custom Cabinets: Sollera Fine Cabinetry
Custom Countertop: Silestone
Hardware: Top Knobs
Flooring: Engineer Wood Floor
126





