Slate Floor Kitchen with Open Cabinets Ideas
Refine by:
Budget
Sort by:Popular Today
1 - 20 of 47 photos
Item 1 of 3
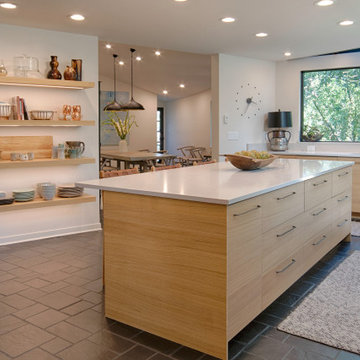
Kitchen/Dining After
Kitchen - large contemporary slate floor and gray floor kitchen idea in Denver with an undermount sink, open cabinets, light wood cabinets, quartz countertops, white backsplash, quartz backsplash, stainless steel appliances, an island and white countertops
Kitchen - large contemporary slate floor and gray floor kitchen idea in Denver with an undermount sink, open cabinets, light wood cabinets, quartz countertops, white backsplash, quartz backsplash, stainless steel appliances, an island and white countertops
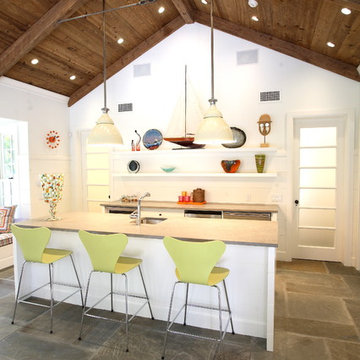
NEAL LANDINO
Example of a large classic galley slate floor open concept kitchen design in New York with open cabinets, white cabinets, stainless steel appliances, an undermount sink, concrete countertops, white backsplash and an island
Example of a large classic galley slate floor open concept kitchen design in New York with open cabinets, white cabinets, stainless steel appliances, an undermount sink, concrete countertops, white backsplash and an island
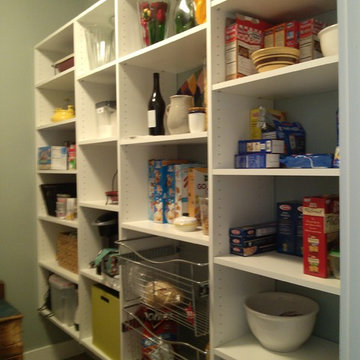
Kitchen pantry - large craftsman u-shaped slate floor kitchen pantry idea in Providence with open cabinets, white cabinets and an island
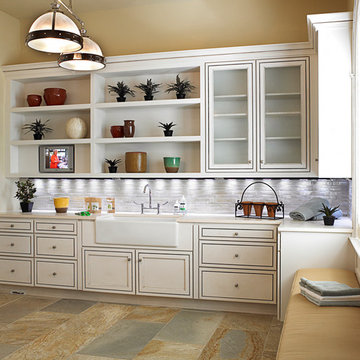
Marc Rutenberg Homes
Small transitional single-wall slate floor enclosed kitchen photo in Tampa with a farmhouse sink, open cabinets, white cabinets, marble countertops, gray backsplash, stone tile backsplash and no island
Small transitional single-wall slate floor enclosed kitchen photo in Tampa with a farmhouse sink, open cabinets, white cabinets, marble countertops, gray backsplash, stone tile backsplash and no island
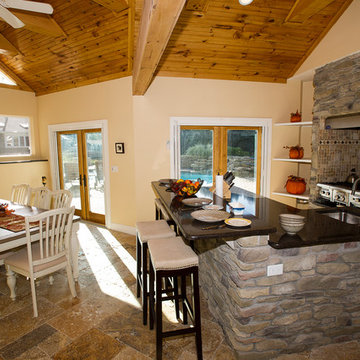
Eat-in kitchen - mid-sized craftsman single-wall slate floor and beige floor eat-in kitchen idea in New York with an island, a single-bowl sink, open cabinets, quartzite countertops, stone tile backsplash and stainless steel appliances
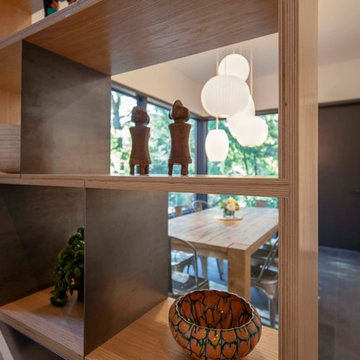
Open shelves in kitchen allows views from hallway to the eating area and garden.
Example of a minimalist galley black floor and slate floor eat-in kitchen design in Boston with white cabinets, concrete countertops, gray backsplash, an island, yellow countertops, open cabinets, a farmhouse sink and paneled appliances
Example of a minimalist galley black floor and slate floor eat-in kitchen design in Boston with white cabinets, concrete countertops, gray backsplash, an island, yellow countertops, open cabinets, a farmhouse sink and paneled appliances
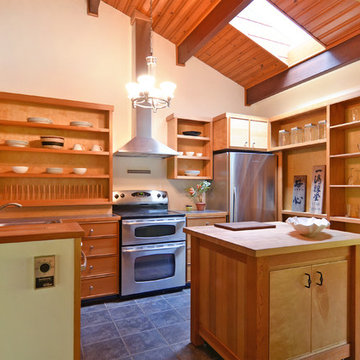
Pattie O'Loughlin Marmon - Real Girl Friday
Example of a mid-sized trendy u-shaped slate floor open concept kitchen design in Seattle with a double-bowl sink, open cabinets, medium tone wood cabinets, laminate countertops, stainless steel appliances and an island
Example of a mid-sized trendy u-shaped slate floor open concept kitchen design in Seattle with a double-bowl sink, open cabinets, medium tone wood cabinets, laminate countertops, stainless steel appliances and an island
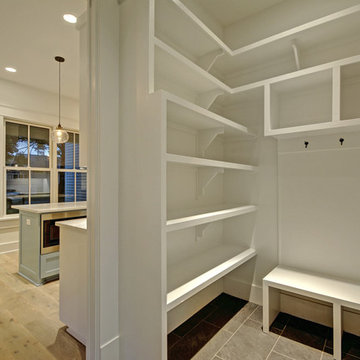
Kitchen pantry - mid-sized country slate floor and gray floor kitchen pantry idea in Austin with open cabinets and white cabinets
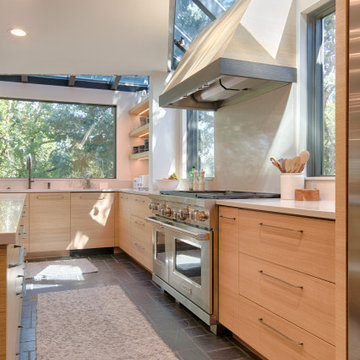
Large trendy slate floor and gray floor eat-in kitchen photo in Denver with an undermount sink, open cabinets, light wood cabinets, quartz countertops, white backsplash, quartz backsplash, stainless steel appliances, an island and white countertops
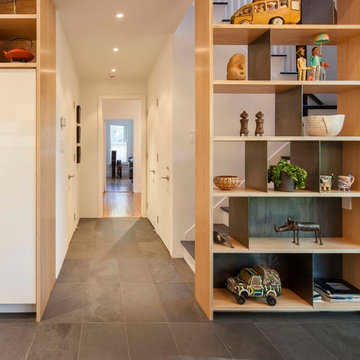
Custom bookshelf in kitchen.
Photo: Jane Messinger
Inspiration for a modern black floor and slate floor kitchen remodel in Boston with open cabinets and light wood cabinets
Inspiration for a modern black floor and slate floor kitchen remodel in Boston with open cabinets and light wood cabinets
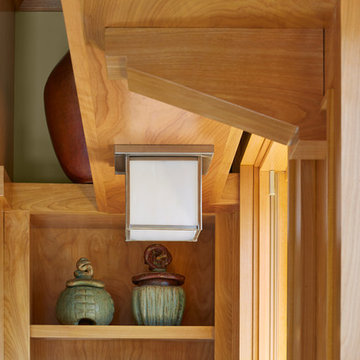
Architecture & Interior Design: David Heide Design Studio Photo: Susan Gilmore Photography
Enclosed kitchen - craftsman u-shaped slate floor enclosed kitchen idea in Minneapolis with medium tone wood cabinets, a peninsula, open cabinets, an undermount sink, red backsplash, subway tile backsplash and stainless steel appliances
Enclosed kitchen - craftsman u-shaped slate floor enclosed kitchen idea in Minneapolis with medium tone wood cabinets, a peninsula, open cabinets, an undermount sink, red backsplash, subway tile backsplash and stainless steel appliances
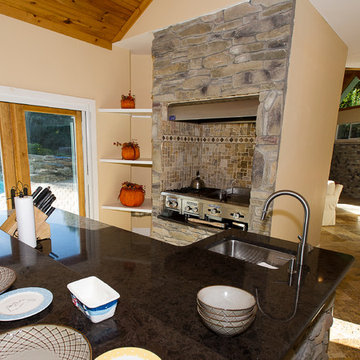
Inspiration for a mid-sized craftsman single-wall slate floor and beige floor eat-in kitchen remodel in New York with a single-bowl sink, open cabinets, quartzite countertops, stone tile backsplash, stainless steel appliances and an island
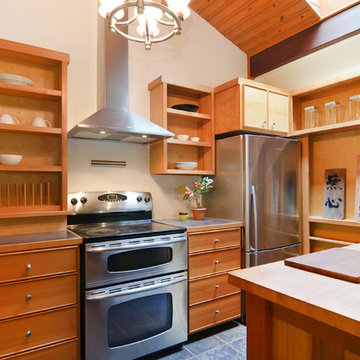
Pattie O'Loughlin Marmon - Real Girl Friday
Open concept kitchen - mid-sized contemporary u-shaped slate floor open concept kitchen idea in Seattle with a double-bowl sink, open cabinets, medium tone wood cabinets, laminate countertops, stainless steel appliances and an island
Open concept kitchen - mid-sized contemporary u-shaped slate floor open concept kitchen idea in Seattle with a double-bowl sink, open cabinets, medium tone wood cabinets, laminate countertops, stainless steel appliances and an island
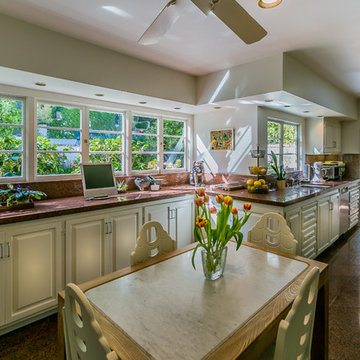
Linda Kasian Photography
Elegant single-wall slate floor kitchen photo in Los Angeles with a double-bowl sink, open cabinets, white cabinets, granite countertops, brown backsplash, stainless steel appliances and no island
Elegant single-wall slate floor kitchen photo in Los Angeles with a double-bowl sink, open cabinets, white cabinets, granite countertops, brown backsplash, stainless steel appliances and no island
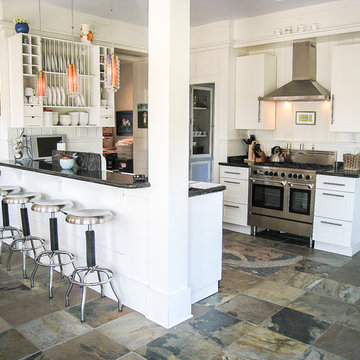
Large beach style galley slate floor and multicolored floor eat-in kitchen photo in Charleston with open cabinets, white cabinets, marble countertops, white backsplash, marble backsplash, stainless steel appliances, a peninsula and black countertops
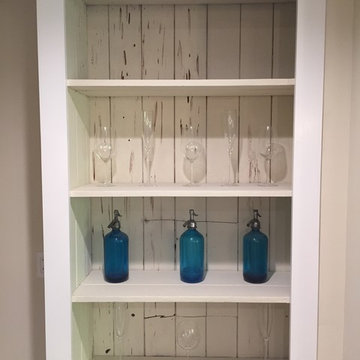
Meeka Vanderwal
Open concept kitchen - large cottage l-shaped slate floor open concept kitchen idea in New York with a farmhouse sink, open cabinets, white cabinets, marble countertops, beige backsplash, stone slab backsplash, colored appliances and an island
Open concept kitchen - large cottage l-shaped slate floor open concept kitchen idea in New York with a farmhouse sink, open cabinets, white cabinets, marble countertops, beige backsplash, stone slab backsplash, colored appliances and an island
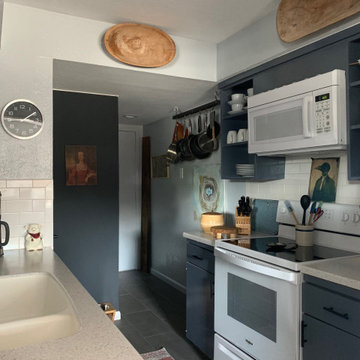
Modern farmhouse galley kitchen. Dark cabinets and open shelves against lighter walls allows the cabinets to create a statement. A deep white sink with modern black fixtures and a slate tile floor completes this beautiful modern farmhouse kitchen.
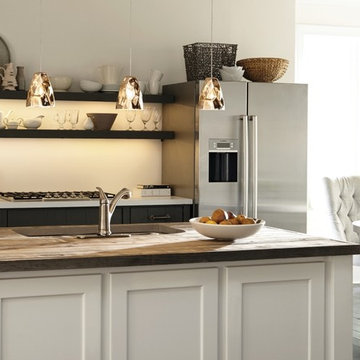
Example of a mid-sized trendy l-shaped slate floor eat-in kitchen design in San Diego with open cabinets, dark wood cabinets, wood countertops, stainless steel appliances and an island

Inspiration for a huge cottage galley slate floor, multicolored floor and exposed beam eat-in kitchen remodel in Chicago with an integrated sink, open cabinets, distressed cabinets, quartz countertops, multicolored backsplash, brick backsplash, stainless steel appliances and multicolored countertops
Slate Floor Kitchen with Open Cabinets Ideas
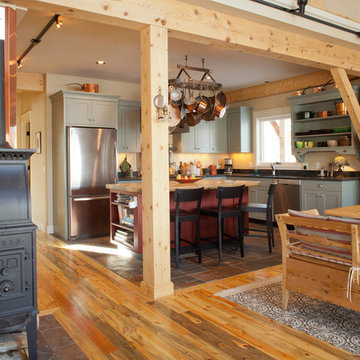
Harper Point Photography
Eat-in kitchen - mid-sized rustic l-shaped slate floor and multicolored floor eat-in kitchen idea in Denver with open cabinets, green cabinets, quartzite countertops, black backsplash, stone slab backsplash, stainless steel appliances and an island
Eat-in kitchen - mid-sized rustic l-shaped slate floor and multicolored floor eat-in kitchen idea in Denver with open cabinets, green cabinets, quartzite countertops, black backsplash, stone slab backsplash, stainless steel appliances and an island
1





