Turquoise Painted Wood Floor Kitchen Ideas
Refine by:
Budget
Sort by:Popular Today
1 - 20 of 51 photos
Item 1 of 3
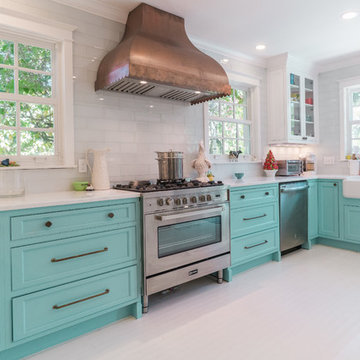
Jack Bates Photography
Inspiration for a tropical painted wood floor and white floor kitchen remodel in Other with beaded inset cabinets, turquoise cabinets and marble countertops
Inspiration for a tropical painted wood floor and white floor kitchen remodel in Other with beaded inset cabinets, turquoise cabinets and marble countertops
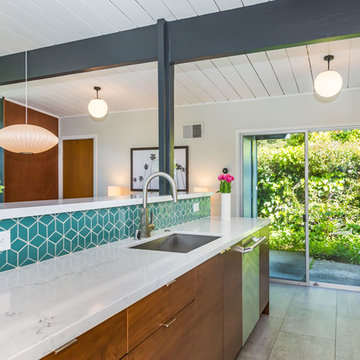
View into the backyard from inside the kitchen.
Photo by Olga Soboleva
Mid-sized 1960s single-wall painted wood floor and gray floor open concept kitchen photo in San Francisco with a drop-in sink, flat-panel cabinets, white cabinets, quartzite countertops, blue backsplash, ceramic backsplash, stainless steel appliances, a peninsula and white countertops
Mid-sized 1960s single-wall painted wood floor and gray floor open concept kitchen photo in San Francisco with a drop-in sink, flat-panel cabinets, white cabinets, quartzite countertops, blue backsplash, ceramic backsplash, stainless steel appliances, a peninsula and white countertops
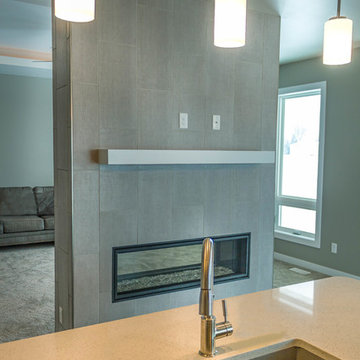
New contruction home that offers flat-gray tones throughout the house. It has a contempary look, but almost feels transitional with the neutral colors and gray furniture. It's very sleek and eye-catching when walking from room to room.
Photo features stainless steel faucet, undermount stone sink, & white subway tile. Also, a dual fireplace overseeing the kitchen and living room. White mantel on both sides with TV mounts. Food pantry just off the kitchen
Photos by Chad Nelson
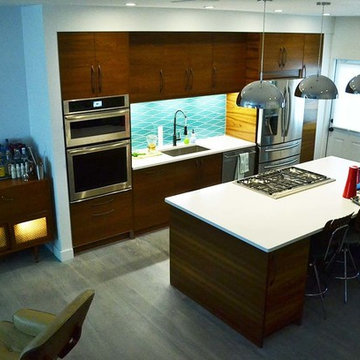
Open concept kitchen - mid-sized contemporary single-wall painted wood floor open concept kitchen idea in Boston with an undermount sink, flat-panel cabinets, dark wood cabinets, blue backsplash, porcelain backsplash, stainless steel appliances and an island

This kitchen is stocked full of personal details for this lovely retired couple living the dream in their beautiful country home. Terri loves to garden and can her harvested fruits and veggies and has filled her double door pantry full of her beloved canned creations. The couple has a large family to feed and when family comes to visit - the open concept kitchen, loads of storage and countertop space as well as giant kitchen island has transformed this space into the family gathering spot - lots of room for plenty of cooks in this kitchen! Tucked into the corner is a thoughtful kitchen office space. Possibly our favorite detail is the green custom painted island with inset bar sink, making this not only a great functional space but as requested by the homeowner, the island is an exact paint match to their dining room table that leads into the grand kitchen and ties everything together so beautifully.
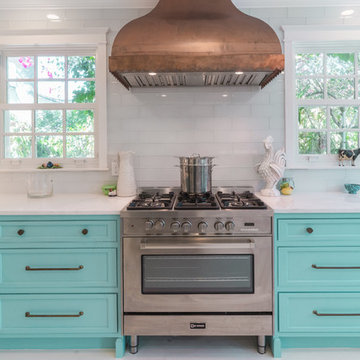
Jack Bates Photography
Kitchen - tropical painted wood floor and white floor kitchen idea in Other with beaded inset cabinets, turquoise cabinets and marble countertops
Kitchen - tropical painted wood floor and white floor kitchen idea in Other with beaded inset cabinets, turquoise cabinets and marble countertops

Stacy Zarin Goldberg Photography
Example of a transitional galley painted wood floor and black floor kitchen design in DC Metro with white cabinets, quartzite countertops, white backsplash, subway tile backsplash, stainless steel appliances, shaker cabinets and a farmhouse sink
Example of a transitional galley painted wood floor and black floor kitchen design in DC Metro with white cabinets, quartzite countertops, white backsplash, subway tile backsplash, stainless steel appliances, shaker cabinets and a farmhouse sink
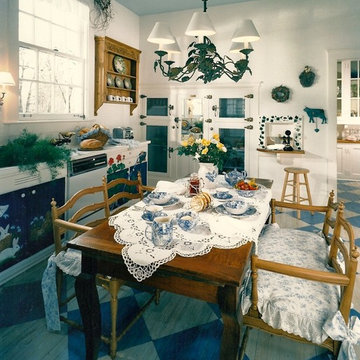
A Blue and White checkerboard floor sets the stage for this Country French Kitchen restoration. Note the original built in refrigerator on the far wall next to the old phone nook. Existing cabinets were painted with whimsical barnyard animals. The antique dining table is flanked by reproduction benches with comfy cushions. The chandelier and wall lamps are custom. The Butler's pantry is visible on the far right.
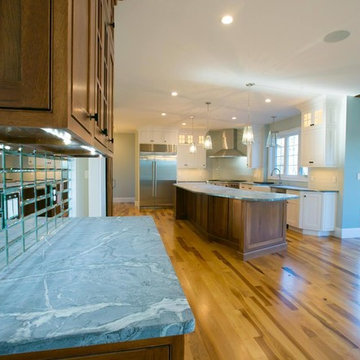
Who wouldn't want this kitchen?! A true farm style kitchen using timeless Gray Soapstone! Our installers did an excellent job and the homeowners couldn't be more thrilled!
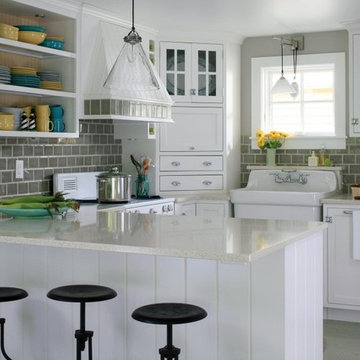
Eat-in kitchen - coastal u-shaped painted wood floor and gray floor eat-in kitchen idea in Grand Rapids with a farmhouse sink, shaker cabinets, white cabinets, gray backsplash, subway tile backsplash, white appliances, a peninsula and beige countertops
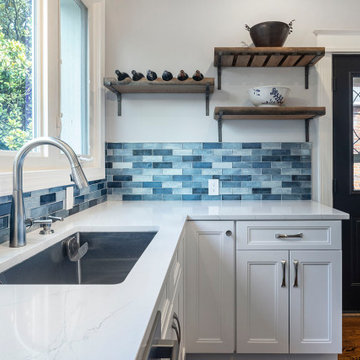
Backsplash tile with open shelving
Example of a classic painted wood floor and brown floor kitchen design in DC Metro with an undermount sink, shaker cabinets, quartz countertops, blue backsplash, glass tile backsplash, stainless steel appliances, an island and white countertops
Example of a classic painted wood floor and brown floor kitchen design in DC Metro with an undermount sink, shaker cabinets, quartz countertops, blue backsplash, glass tile backsplash, stainless steel appliances, an island and white countertops
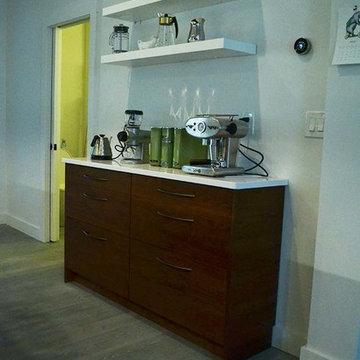
Mid-sized trendy single-wall painted wood floor open concept kitchen photo in Boston with an undermount sink, flat-panel cabinets, dark wood cabinets, blue backsplash, porcelain backsplash, stainless steel appliances and an island
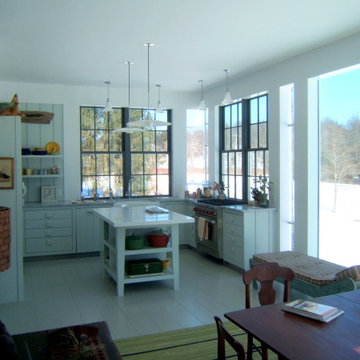
Inspiration for a farmhouse u-shaped painted wood floor and white floor eat-in kitchen remodel in New York with a farmhouse sink, flat-panel cabinets, white cabinets, quartz countertops, white backsplash, stainless steel appliances and an island
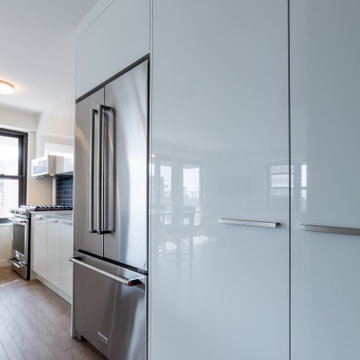
Mid-sized minimalist galley painted wood floor and beige floor eat-in kitchen photo in New York with an undermount sink, flat-panel cabinets, white cabinets, quartz countertops, blue backsplash, ceramic backsplash, paneled appliances, an island and gray countertops
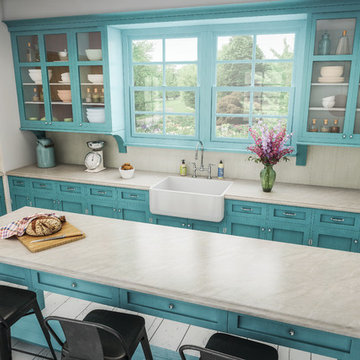
Afton Edge Profile- Mont Blanc Laminate (P1009-VL)
Mid-sized transitional l-shaped painted wood floor eat-in kitchen photo in Atlanta with quartz countertops, a farmhouse sink, shaker cabinets, blue cabinets, white backsplash, wood backsplash, stainless steel appliances and an island
Mid-sized transitional l-shaped painted wood floor eat-in kitchen photo in Atlanta with quartz countertops, a farmhouse sink, shaker cabinets, blue cabinets, white backsplash, wood backsplash, stainless steel appliances and an island

Photo: Marni Epstein-Mervis © 2018 Houzz
Open concept kitchen - industrial l-shaped painted wood floor and black floor open concept kitchen idea in Los Angeles with an undermount sink, recessed-panel cabinets, white cabinets, green backsplash, stainless steel appliances, an island and white countertops
Open concept kitchen - industrial l-shaped painted wood floor and black floor open concept kitchen idea in Los Angeles with an undermount sink, recessed-panel cabinets, white cabinets, green backsplash, stainless steel appliances, an island and white countertops
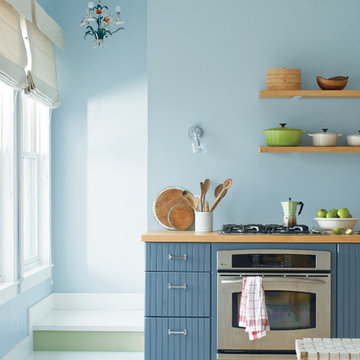
Inspiration for a cottage painted wood floor and white floor kitchen remodel in New York with louvered cabinets, blue cabinets and wood countertops
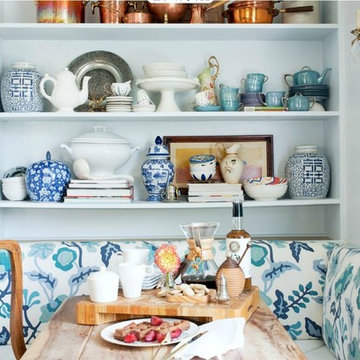
Robert Levin
Example of a small transitional galley painted wood floor eat-in kitchen design in Columbus with a drop-in sink, flat-panel cabinets, white cabinets, quartz countertops, white backsplash, stainless steel appliances, a peninsula and mosaic tile backsplash
Example of a small transitional galley painted wood floor eat-in kitchen design in Columbus with a drop-in sink, flat-panel cabinets, white cabinets, quartz countertops, white backsplash, stainless steel appliances, a peninsula and mosaic tile backsplash
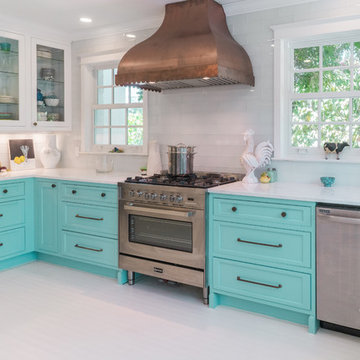
Jack Bates Photography
Inspiration for a tropical painted wood floor and white floor kitchen remodel in Other with beaded inset cabinets, turquoise cabinets and marble countertops
Inspiration for a tropical painted wood floor and white floor kitchen remodel in Other with beaded inset cabinets, turquoise cabinets and marble countertops
Turquoise Painted Wood Floor Kitchen Ideas
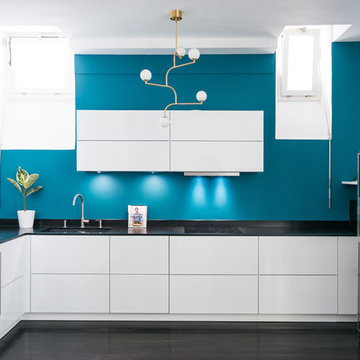
Situé au 4ème et 5ème étage, ce beau duplex est mis en valeur par sa luminosité. En contraste aux murs blancs, le parquet hausmannien en pointe de Hongrie a été repeint en noir, ce qui lui apporte une touche moderne. Dans le salon / cuisine ouverte, la grande bibliothèque d’angle a été dessinée et conçue sur mesure en bois de palissandre, et sert également de bureau.
La banquette également dessinée sur mesure apporte un côté cosy et très chic avec ses pieds en laiton.
La cuisine sans poignée, sur fond bleu canard, a un plan de travail en granit avec des touches de cuivre.
A l’étage, le bureau accueille un grand plan de travail en chêne massif, avec de grandes étagères peintes en vert anglais. La chambre parentale, très douce, est restée dans les tons blancs.
1





