Yellow Limestone Floor Kitchen Ideas
Refine by:
Budget
Sort by:Popular Today
1 - 20 of 84 photos
Item 1 of 3
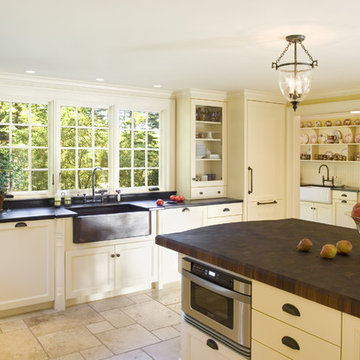
Mid-sized elegant l-shaped limestone floor and beige floor eat-in kitchen photo in Boston with a farmhouse sink, recessed-panel cabinets, white cabinets, wood countertops, paneled appliances and an island
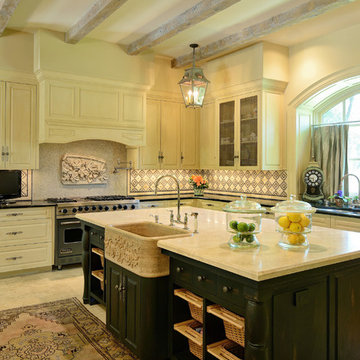
Trey Hunter Photography
Large elegant l-shaped limestone floor eat-in kitchen photo in Houston with an island, a farmhouse sink, raised-panel cabinets, dark wood cabinets, granite countertops, multicolored backsplash, mosaic tile backsplash and stainless steel appliances
Large elegant l-shaped limestone floor eat-in kitchen photo in Houston with an island, a farmhouse sink, raised-panel cabinets, dark wood cabinets, granite countertops, multicolored backsplash, mosaic tile backsplash and stainless steel appliances
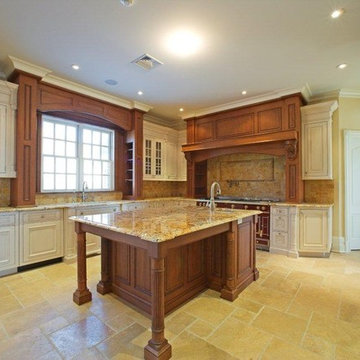
Granite Counter tops and Travertine Tiles by Kennedy Tiles and Marble, Inc. Jersey City, Nj
Enclosed kitchen - large traditional l-shaped limestone floor and beige floor enclosed kitchen idea in Newark with an undermount sink, beaded inset cabinets, white cabinets, granite countertops, beige backsplash, stone tile backsplash, paneled appliances and an island
Enclosed kitchen - large traditional l-shaped limestone floor and beige floor enclosed kitchen idea in Newark with an undermount sink, beaded inset cabinets, white cabinets, granite countertops, beige backsplash, stone tile backsplash, paneled appliances and an island
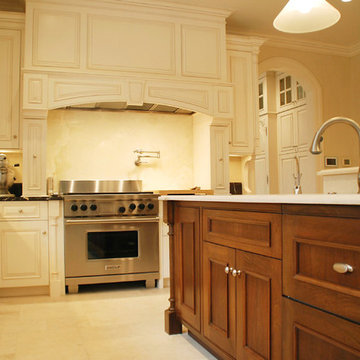
Custom kitchen- Highland Park
Large elegant limestone floor and beige floor kitchen photo in Chicago with raised-panel cabinets, stone slab backsplash, stainless steel appliances and an island
Large elegant limestone floor and beige floor kitchen photo in Chicago with raised-panel cabinets, stone slab backsplash, stainless steel appliances and an island
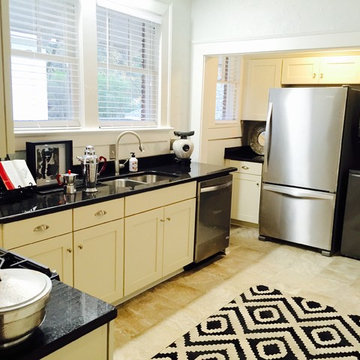
Inspiration for a small transitional u-shaped limestone floor enclosed kitchen remodel in Other with an undermount sink, shaker cabinets, white cabinets, granite countertops, black backsplash, stainless steel appliances and no island
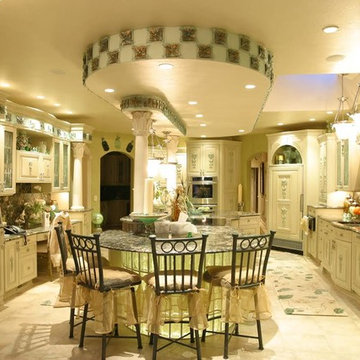
The large, airy, French Country kitchen features limestone floors, a sizable island illuminated with back-lit glass blocks, and rows of glass flowers on the glass tiles adhered to the soffit for added interest
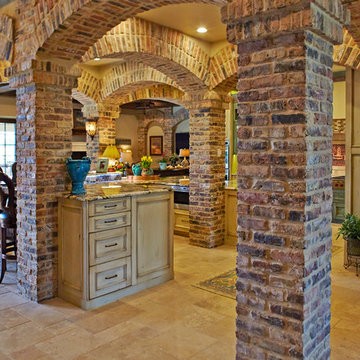
Example of a large transitional limestone floor eat-in kitchen design in Austin with recessed-panel cabinets, beige cabinets, granite countertops, beige backsplash, ceramic backsplash and stainless steel appliances
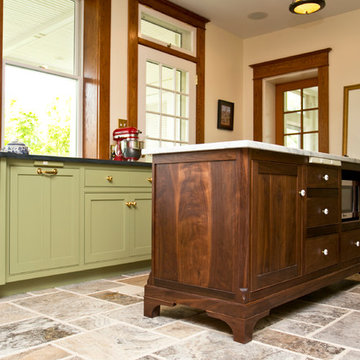
Example of a mid-sized classic u-shaped limestone floor and brown floor enclosed kitchen design in DC Metro with a farmhouse sink, beaded inset cabinets, green cabinets, soapstone countertops, beige backsplash, ceramic backsplash, stainless steel appliances and an island
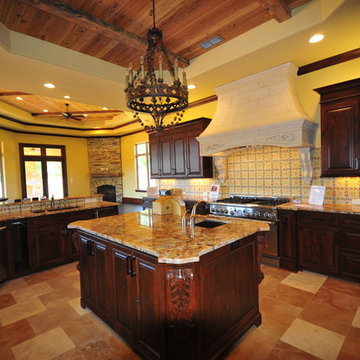
This speculative home was sold prior to completion and the purchasers were able to customize and upgrade some of the finishes. Built by Hamilton Custom Homes.
Photo by Jonn Spradlin
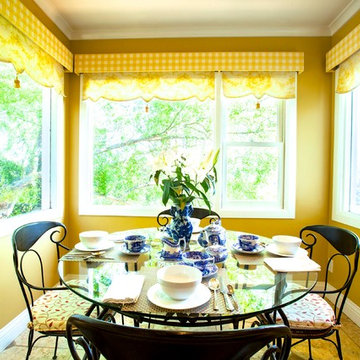
French farmhouse is the theme in the upstairs kitchen - rustic limestone floors create an attractive platform underfoot and a dining set by French furniture maker Grange provides the perfect place for breakfast with a panoramic view of Mt Tamalpias. English Spode china graces the table.
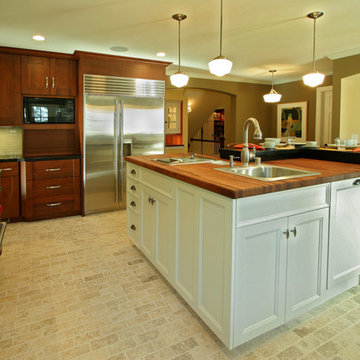
Designer: Paul Dybdahl,
Photographer: Joe DeMaio
Example of a large transitional u-shaped limestone floor eat-in kitchen design in Other with a farmhouse sink, shaker cabinets, white cabinets, wood countertops, blue backsplash, glass tile backsplash and stainless steel appliances
Example of a large transitional u-shaped limestone floor eat-in kitchen design in Other with a farmhouse sink, shaker cabinets, white cabinets, wood countertops, blue backsplash, glass tile backsplash and stainless steel appliances
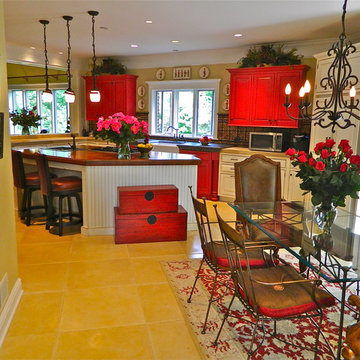
Eat-in kitchen - large rustic l-shaped limestone floor eat-in kitchen idea in Other with an island, beaded inset cabinets, red cabinets, soapstone countertops, multicolored backsplash, terra-cotta backsplash, paneled appliances and a farmhouse sink
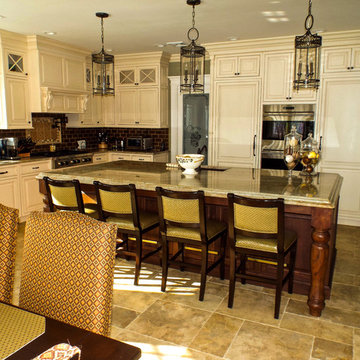
Ally Young
Inspiration for a large timeless l-shaped limestone floor eat-in kitchen remodel in New York with an island, beaded inset cabinets, white cabinets, granite countertops, brown backsplash, stone tile backsplash, paneled appliances and a farmhouse sink
Inspiration for a large timeless l-shaped limestone floor eat-in kitchen remodel in New York with an island, beaded inset cabinets, white cabinets, granite countertops, brown backsplash, stone tile backsplash, paneled appliances and a farmhouse sink
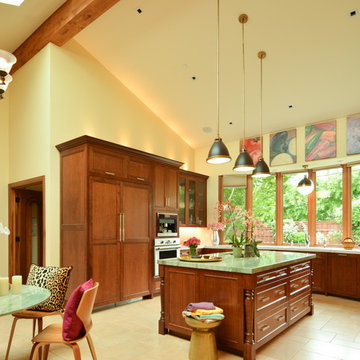
This newly remodeled family home and in law unit in San Anselmo is 4000sf of light and space. The first designer was let go for presenting grey one too many times. My task was to skillfully blend all the color my clients wanted from their mix of Latin, Hispanic and Italian heritage and get it to read successfully.
Wow, no easy feat. Clients alway teach us so much. I learned that much more color could work than I ever thought possible.
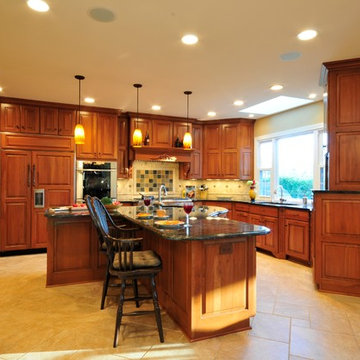
After moving from California to McLean, Virginia, this large and active family wanted to keep enjoying the outdoors throughout the year. This task required some creative space planning by Matt Sbitani of MJA Design, Inc. The goals: to let the outdoor sounds and fresh air become a part of the
family’s daily living while still keeping the bugs out. The enlarged window above the sink gives a clear view to the outdoors. To prevent the space from feeling closed in,
Sbitani also turned a single door and standard window into a glass wall that opens to the grand screened-in outdoor living space. The inviting alfresco fireplace keeps the teenagers and their friends chatting at home for hours. One of the lady of
the house’s favorite features is the unique platter display rack, showcasing works of art that are also used on a daily basis.
Keeping a large family organized can be a challenge, which is why MJA Design created a zone that incorporates the laundry area, utility closet, and coat/shoe closet—all within the kitchen area. The team accomplished this by removing the laundry room and back stairs to enlarge the space.
When friends come over to this busy household, they feel right at home, helping themselves to drinks and snacks from the refrigerator drawer. In fact, everyone feels comfortable with the open and airy atmosphere that welcomes guests to join in
the great outdoors.
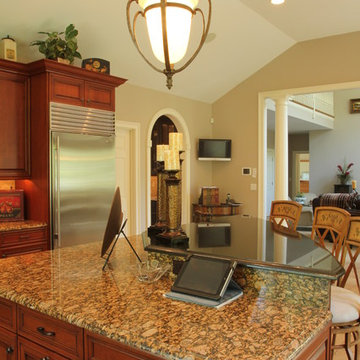
Rick O'Brien
Inspiration for a huge transitional limestone floor eat-in kitchen remodel in Providence with an undermount sink, granite countertops, beige backsplash, stainless steel appliances, an island, raised-panel cabinets and medium tone wood cabinets
Inspiration for a huge transitional limestone floor eat-in kitchen remodel in Providence with an undermount sink, granite countertops, beige backsplash, stainless steel appliances, an island, raised-panel cabinets and medium tone wood cabinets
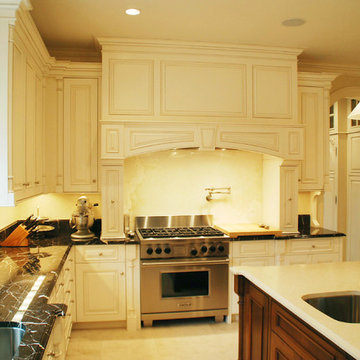
Custom kitchen- Highland Park
Example of a large classic limestone floor and beige floor kitchen design in Chicago with raised-panel cabinets, stone slab backsplash, stainless steel appliances and an island
Example of a large classic limestone floor and beige floor kitchen design in Chicago with raised-panel cabinets, stone slab backsplash, stainless steel appliances and an island
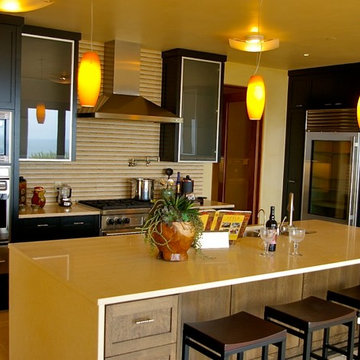
Inspiration for a modern l-shaped limestone floor kitchen remodel in Santa Barbara with stainless steel appliances, solid surface countertops, recessed-panel cabinets, black cabinets and an island
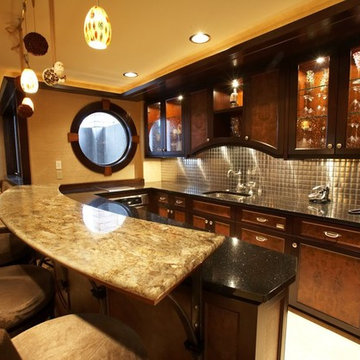
Cherry and walnut cabinetry with a Sub-Zero refrigerator, stainless steel tile backsplash, dual level granite countertop in Juperana Persa and Black Galaxy, and pendant lighting make this lower level bar a showpiece for entertaining.
Greer Photo - Jill Greer
Yellow Limestone Floor Kitchen Ideas
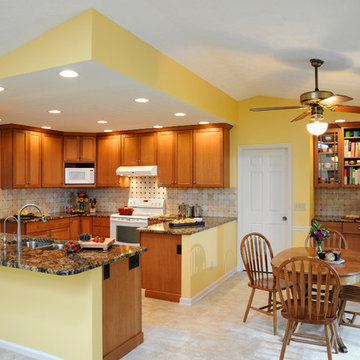
©2013 Daniel Feldkamp, Visual Edge Imaging Studios
Mid-sized transitional u-shaped limestone floor and beige floor eat-in kitchen photo in Cincinnati with a double-bowl sink, shaker cabinets, medium tone wood cabinets, granite countertops, beige backsplash, ceramic backsplash, stainless steel appliances and a peninsula
Mid-sized transitional u-shaped limestone floor and beige floor eat-in kitchen photo in Cincinnati with a double-bowl sink, shaker cabinets, medium tone wood cabinets, granite countertops, beige backsplash, ceramic backsplash, stainless steel appliances and a peninsula
1





