Red Floor Kitchen with Gray Countertops Ideas
Refine by:
Budget
Sort by:Popular Today
1 - 20 of 291 photos
Item 1 of 3
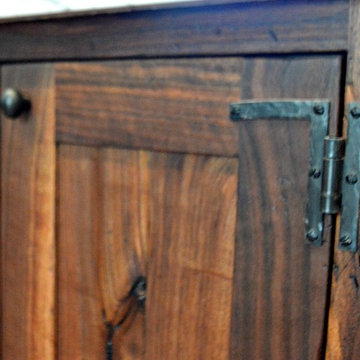
Enclosed kitchen - large cottage u-shaped brick floor and red floor enclosed kitchen idea in Philadelphia with a farmhouse sink, raised-panel cabinets, blue cabinets, marble countertops, white backsplash, subway tile backsplash, paneled appliances, an island and gray countertops

Gridley+Graves Photographers
Example of a mid-sized country single-wall brick floor and red floor eat-in kitchen design in Philadelphia with a farmhouse sink, raised-panel cabinets, beige cabinets, concrete countertops, paneled appliances, an island and gray countertops
Example of a mid-sized country single-wall brick floor and red floor eat-in kitchen design in Philadelphia with a farmhouse sink, raised-panel cabinets, beige cabinets, concrete countertops, paneled appliances, an island and gray countertops

Mountain style single-wall brick floor and red floor kitchen photo in Charleston with shaker cabinets, green cabinets, solid surface countertops, gray backsplash, brick backsplash, no island and gray countertops
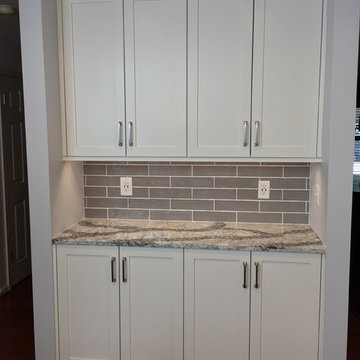
Transformation of an outdated 90' oak kitchen to a clean white & gray transitional show stopper. #annapolis #maryland #whitekitchen #kitchendesign #kitchen #kitchens #kitcheninspo #customdesign #gourmet #gourmetkitchen #cookskitchen #tile #tilebacksplash #subwaytile #quartz #quartzcountertops #designsbymatt #customhome #woodmode #nkba #formandfunction #beautiful #functional

Gridley+Graves Photographers
Eat-in kitchen - mid-sized farmhouse single-wall brick floor and red floor eat-in kitchen idea in Philadelphia with raised-panel cabinets, beige cabinets, an island, a farmhouse sink, paneled appliances, concrete countertops and gray countertops
Eat-in kitchen - mid-sized farmhouse single-wall brick floor and red floor eat-in kitchen idea in Philadelphia with raised-panel cabinets, beige cabinets, an island, a farmhouse sink, paneled appliances, concrete countertops and gray countertops
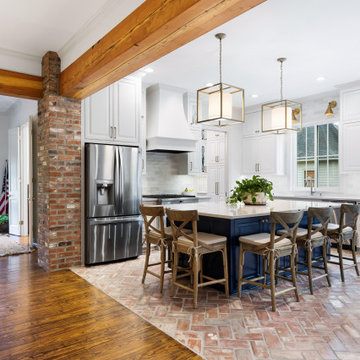
Example of a large classic l-shaped brick floor and red floor open concept kitchen design in New Orleans with an undermount sink, raised-panel cabinets, white cabinets, quartzite countertops, gray backsplash, ceramic backsplash, stainless steel appliances, an island and gray countertops
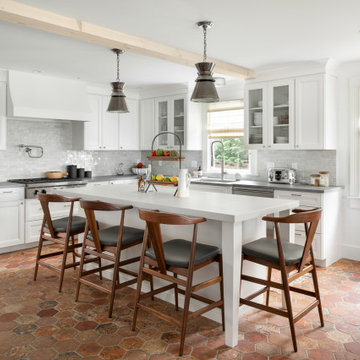
Kitchen - coastal l-shaped red floor kitchen idea in Providence with an undermount sink, recessed-panel cabinets, white cabinets, gray backsplash, stainless steel appliances, an island and gray countertops

Large elegant l-shaped brick floor and red floor open concept kitchen photo in New Orleans with an undermount sink, raised-panel cabinets, white cabinets, quartzite countertops, gray backsplash, ceramic backsplash, stainless steel appliances, an island and gray countertops
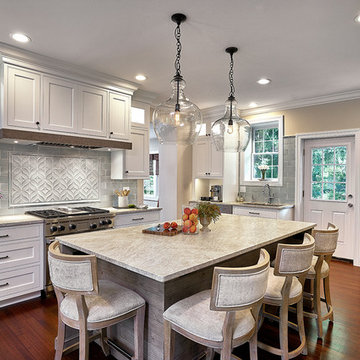
This kitchen was a great transformation of a small separate kitchen to a large open space. We removed a wall, getting rid of an awkward seating space and created a banquette for the homeowner's antique table. Overall, a much more functional use of the space.
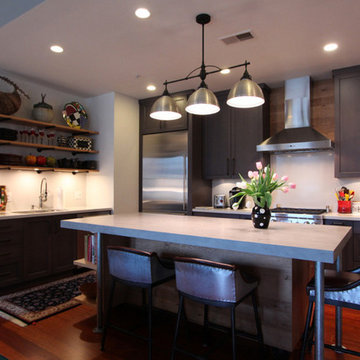
Inspiration for a mid-sized industrial l-shaped dark wood floor and red floor kitchen remodel in Other with flat-panel cabinets, light wood cabinets, concrete countertops, stainless steel appliances, an island and gray countertops
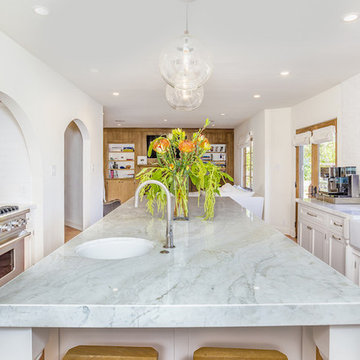
Open concept kitchen - mid-sized traditional u-shaped terra-cotta tile and red floor open concept kitchen idea in Los Angeles with a farmhouse sink, shaker cabinets, marble countertops, white backsplash, ceramic backsplash, stainless steel appliances, an island and gray countertops
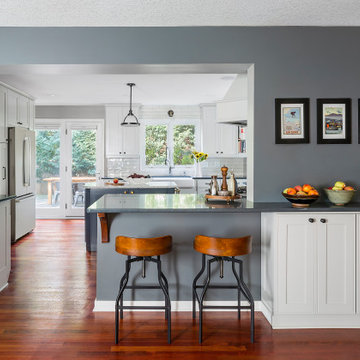
Counter-height seating was relocated to the area adjacent to the dining room. This simple change improves traffic flow through the space and makes entertaining a breeze.

This kitchen was a great transformation of a small separate kitchen to a large open space. We removed a wall, getting rid of an awkward seating space and make a little nook to separate the Powder room. Overall, a much more functional use of the space.
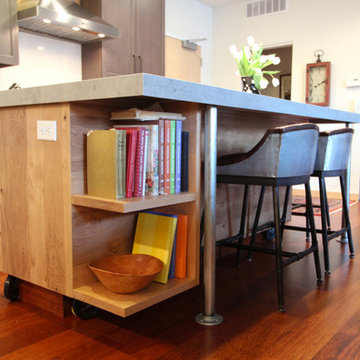
Example of a mid-sized urban l-shaped dark wood floor and red floor kitchen design in Other with flat-panel cabinets, light wood cabinets, concrete countertops, stainless steel appliances, an island and gray countertops

The floors might be the star of this room, yes?
Enclosed kitchen - mid-sized transitional l-shaped terra-cotta tile and red floor enclosed kitchen idea in Miami with an undermount sink, beaded inset cabinets, white cabinets, granite countertops, gray backsplash, marble backsplash, stainless steel appliances, an island and gray countertops
Enclosed kitchen - mid-sized transitional l-shaped terra-cotta tile and red floor enclosed kitchen idea in Miami with an undermount sink, beaded inset cabinets, white cabinets, granite countertops, gray backsplash, marble backsplash, stainless steel appliances, an island and gray countertops
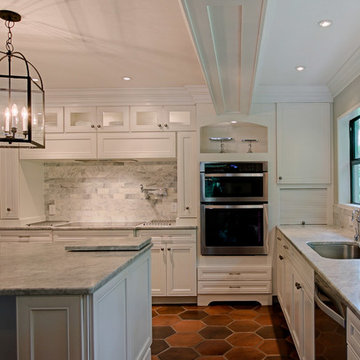
The new floor plan created quite a large kitchen for an addition.
Inspiration for a mid-sized transitional l-shaped terra-cotta tile and red floor enclosed kitchen remodel in Miami with an undermount sink, beaded inset cabinets, white cabinets, granite countertops, gray backsplash, marble backsplash, stainless steel appliances, an island and gray countertops
Inspiration for a mid-sized transitional l-shaped terra-cotta tile and red floor enclosed kitchen remodel in Miami with an undermount sink, beaded inset cabinets, white cabinets, granite countertops, gray backsplash, marble backsplash, stainless steel appliances, an island and gray countertops
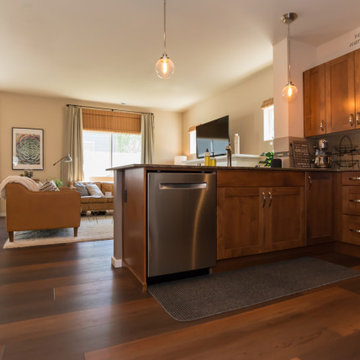
Raeburn Signature from the Modin LVP Collection: Inspired by summers at the cabin among redwoods and pines. Weathered rustic notes with deep reds and subtle grays.
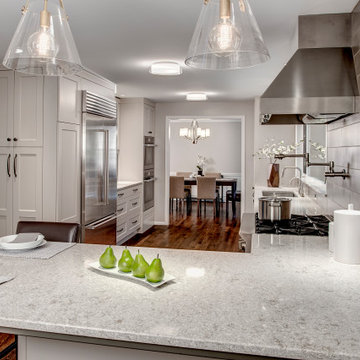
Large transitional l-shaped medium tone wood floor and red floor eat-in kitchen photo in Seattle with an undermount sink, recessed-panel cabinets, white cabinets, quartz countertops, gray backsplash, porcelain backsplash, stainless steel appliances and gray countertops
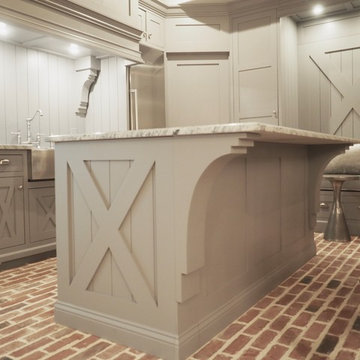
Mid-sized country l-shaped brick floor and red floor eat-in kitchen photo in Atlanta with a farmhouse sink, shaker cabinets, gray cabinets, granite countertops, stainless steel appliances, an island, gray countertops, white backsplash and wood backsplash
Red Floor Kitchen with Gray Countertops Ideas
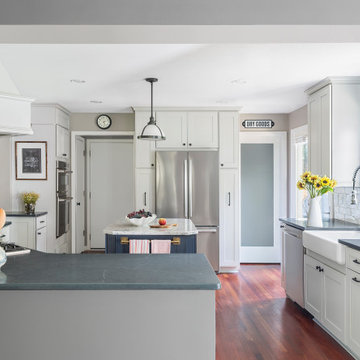
Above the wall ovens an upper cabinet is used as a façade to hide a soffit and maintain consistent cabinet height.
Inspiration for a mid-sized transitional u-shaped medium tone wood floor and red floor enclosed kitchen remodel in Minneapolis with a farmhouse sink, recessed-panel cabinets, white cabinets, quartz countertops, white backsplash, ceramic backsplash, stainless steel appliances, an island and gray countertops
Inspiration for a mid-sized transitional u-shaped medium tone wood floor and red floor enclosed kitchen remodel in Minneapolis with a farmhouse sink, recessed-panel cabinets, white cabinets, quartz countertops, white backsplash, ceramic backsplash, stainless steel appliances, an island and gray countertops
1





