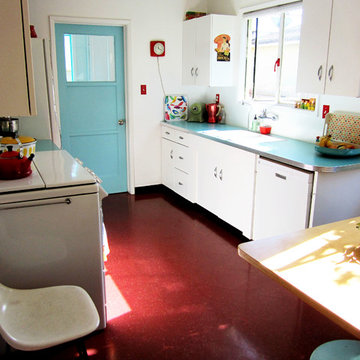Red Floor Kitchen Ideas
Refine by:
Budget
Sort by:Popular Today
1 - 20 of 3,000 photos
Item 1 of 2
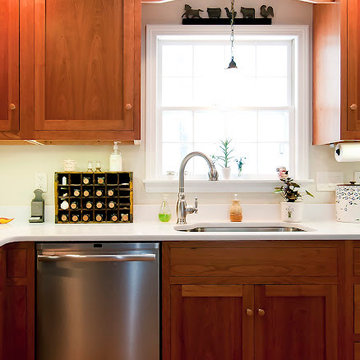
Cherry Shaker Style Kitchen. Flat Panel Inset Doors.
Eat-in kitchen - large traditional l-shaped terra-cotta tile and red floor eat-in kitchen idea in Boston with shaker cabinets, dark wood cabinets, solid surface countertops, stainless steel appliances, an island and an undermount sink
Eat-in kitchen - large traditional l-shaped terra-cotta tile and red floor eat-in kitchen idea in Boston with shaker cabinets, dark wood cabinets, solid surface countertops, stainless steel appliances, an island and an undermount sink
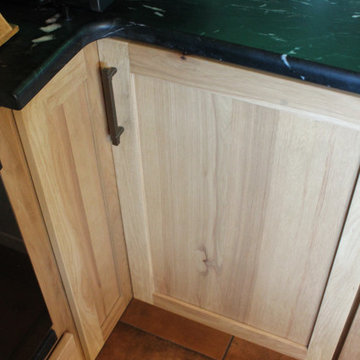
Cabinetry: Starmark
Style: Bridgeport w/ Standard Slab Drawers
Finish: (Perimeter: Hickory - Oregano; Dry Bar/Locker: Maple - Sage)
Countertop: (Customer Own) Black Soapstone
Sink: (Customer’s Own)
Faucet: (Customer’s Own)
Hardware: Hardware Resources – Zane Pulls in Brushed Pewter (varying sizes)
Backsplash & Floor Tile: (Customer’s Own)
Glass Door Inserts: Glassource - Chinchilla
Designer: Devon Moore
Contractor: Stonik Services

This kitchen was once half the size it is now and had dark panels throughout. By taking the space from the adjacent Utility Room and expanding towards the back yard, we were able to increase the size allowing for more storage, flow, and enjoyment. We also added on a new Utility Room behind that pocket door you see.

Kitchen with wood lounge and groove ceiling, wood flooring and stained flat panel cabinets. Marble countertop with stainless steel appliances.
Large mountain style galley dark wood floor, red floor and wood ceiling eat-in kitchen photo in Omaha with an undermount sink, flat-panel cabinets, medium tone wood cabinets, marble countertops, white backsplash, marble backsplash, stainless steel appliances, an island and white countertops
Large mountain style galley dark wood floor, red floor and wood ceiling eat-in kitchen photo in Omaha with an undermount sink, flat-panel cabinets, medium tone wood cabinets, marble countertops, white backsplash, marble backsplash, stainless steel appliances, an island and white countertops
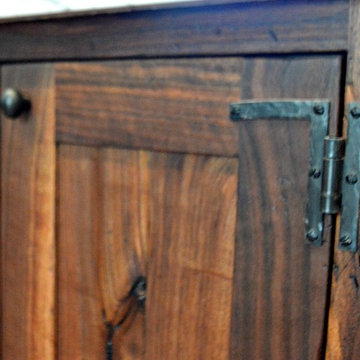
Enclosed kitchen - large cottage u-shaped brick floor and red floor enclosed kitchen idea in Philadelphia with a farmhouse sink, raised-panel cabinets, blue cabinets, marble countertops, white backsplash, subway tile backsplash, paneled appliances, an island and gray countertops

Example of a mid-sized transitional l-shaped terra-cotta tile and red floor enclosed kitchen design in San Francisco with recessed-panel cabinets, white cabinets, marble countertops, white backsplash, subway tile backsplash, stainless steel appliances, an island and white countertops

Mountain style single-wall brick floor and red floor kitchen photo in Charleston with shaker cabinets, green cabinets, solid surface countertops, gray backsplash, brick backsplash, no island and gray countertops

Example of a classic u-shaped medium tone wood floor and red floor kitchen design in Seattle with an undermount sink, raised-panel cabinets, white cabinets, white backsplash, stainless steel appliances, an island and white countertops
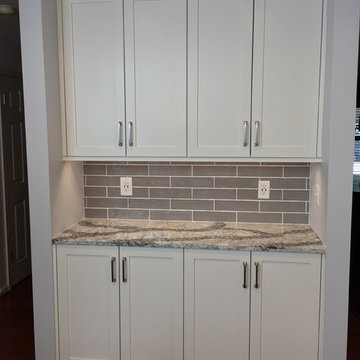
Transformation of an outdated 90' oak kitchen to a clean white & gray transitional show stopper. #annapolis #maryland #whitekitchen #kitchendesign #kitchen #kitchens #kitcheninspo #customdesign #gourmet #gourmetkitchen #cookskitchen #tile #tilebacksplash #subwaytile #quartz #quartzcountertops #designsbymatt #customhome #woodmode #nkba #formandfunction #beautiful #functional

brass hardware, sage green cabinets, inset hood, old house, soapstone countertops, terra cotta floor tile, tudor house, vintage lighting
Example of a classic l-shaped red floor kitchen design in Seattle with a farmhouse sink, recessed-panel cabinets, green cabinets, black backsplash, an island and black countertops
Example of a classic l-shaped red floor kitchen design in Seattle with a farmhouse sink, recessed-panel cabinets, green cabinets, black backsplash, an island and black countertops
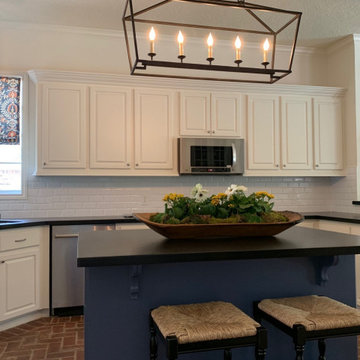
A facelift in the kitchen included changing out the counter tops, a new backsplash and painting the whole kitchen, including an accent blue island. English country charm and character was preserved with the brick floor. Rush seats on the counter stools add more English charm.

Inspiration for a mid-sized modern l-shaped terra-cotta tile, red floor and shiplap ceiling kitchen remodel in Austin with a drop-in sink, shaker cabinets, white cabinets, quartz countertops, white backsplash, subway tile backsplash, stainless steel appliances, no island and white countertops

Example of a mid-sized eclectic brick floor and red floor enclosed kitchen design in Richmond with a farmhouse sink, shaker cabinets, green cabinets, wood countertops and beige backsplash

Inspiration for a large cottage u-shaped brick floor and red floor kitchen remodel in Other with a farmhouse sink, shaker cabinets, white cabinets, brick backsplash, stainless steel appliances, a peninsula and beige backsplash
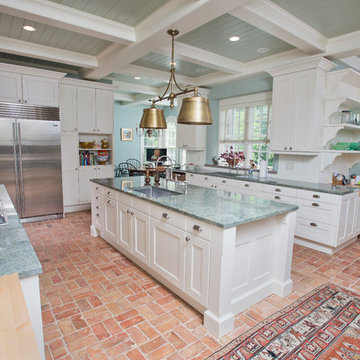
Custom kitchen with coffered ceiling
Kitchen - large traditional single-wall brick floor and red floor kitchen idea in Wilmington with an undermount sink, subway tile backsplash, stainless steel appliances, shaker cabinets, white cabinets and an island
Kitchen - large traditional single-wall brick floor and red floor kitchen idea in Wilmington with an undermount sink, subway tile backsplash, stainless steel appliances, shaker cabinets, white cabinets and an island
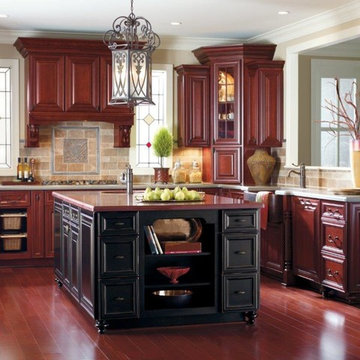
Inspiration for a large timeless l-shaped dark wood floor and red floor kitchen remodel in Nashville with raised-panel cabinets, dark wood cabinets, quartz countertops, travertine backsplash, an island, a farmhouse sink and multicolored backsplash

Example of a southwest u-shaped terra-cotta tile and red floor kitchen design in Phoenix with a farmhouse sink, shaker cabinets, medium tone wood cabinets, blue backsplash, ceramic backsplash, stainless steel appliances, an island and beige countertops
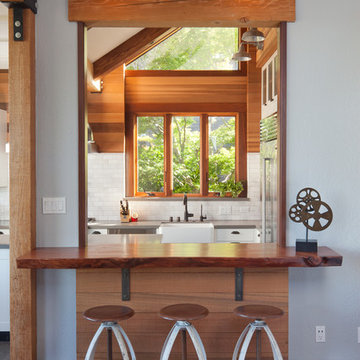
Inspiration for a cottage dark wood floor and red floor eat-in kitchen remodel in San Francisco with a farmhouse sink and wood countertops
Red Floor Kitchen Ideas
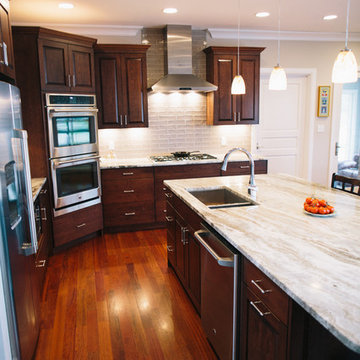
Mid-sized elegant l-shaped dark wood floor and red floor eat-in kitchen photo in Other with an island, an undermount sink, raised-panel cabinets, dark wood cabinets, marble countertops, beige backsplash, glass tile backsplash and stainless steel appliances
1






