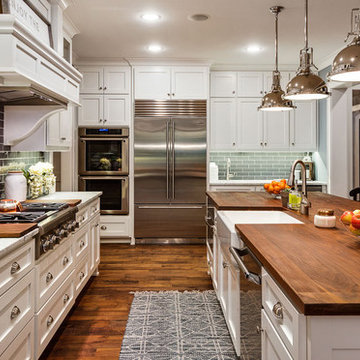Dark Wood Floor Kitchen with Wood Countertops Ideas
Refine by:
Budget
Sort by:Popular Today
1 - 20 of 4,533 photos

Example of a large french country l-shaped dark wood floor and brown floor kitchen design in Other with a farmhouse sink, raised-panel cabinets, beige cabinets, wood countertops, beige backsplash, ceramic backsplash, paneled appliances and an island

Photography by: Airyka Rockefeller
Eat-in kitchen - large contemporary l-shaped dark wood floor and brown floor eat-in kitchen idea in San Francisco with gray backsplash, an island, an undermount sink, recessed-panel cabinets, wood countertops, stainless steel appliances and blue cabinets
Eat-in kitchen - large contemporary l-shaped dark wood floor and brown floor eat-in kitchen idea in San Francisco with gray backsplash, an island, an undermount sink, recessed-panel cabinets, wood countertops, stainless steel appliances and blue cabinets

Traditional white pantry. Ten feet tall with walnut butcher block counter top, Shaker drawer fronts, polished chrome hardware, baskets with canvas liners, pullouts for canned goods and cooking sheet slots.
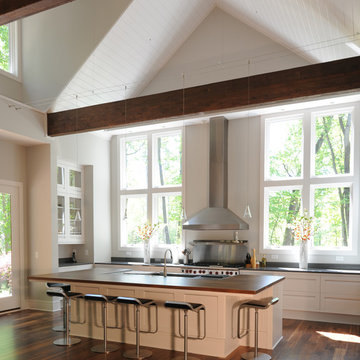
Modern Kitchen in open floor plan arrangement with Dining and Living Areas. All spaces united by large vault and clear story lighting.
Farmhouse u-shaped dark wood floor open concept kitchen photo in San Francisco with a single-bowl sink, shaker cabinets, white cabinets, wood countertops, stainless steel appliances and an island
Farmhouse u-shaped dark wood floor open concept kitchen photo in San Francisco with a single-bowl sink, shaker cabinets, white cabinets, wood countertops, stainless steel appliances and an island

Example of a large transitional l-shaped dark wood floor and brown floor kitchen design in Orange County with an undermount sink, recessed-panel cabinets, white cabinets, white backsplash, subway tile backsplash, stainless steel appliances, an island and wood countertops

The original breakfast room was removed and the corner corner squared off a the site of the new sink. The removal of the wall dividing the kitchen and dining areas allowed the kitchen to expand and accommodate the open concept floor plan. The result is an amazingly comfortable & beautiful space in which to cook & entertain.

Scott Hargis Photography
Ornate dark wood floor kitchen photo in San Francisco with an undermount sink, shaker cabinets, green cabinets, wood countertops, white backsplash, subway tile backsplash, stainless steel appliances and an island
Ornate dark wood floor kitchen photo in San Francisco with an undermount sink, shaker cabinets, green cabinets, wood countertops, white backsplash, subway tile backsplash, stainless steel appliances and an island

Adrian Gregorutti
Elegant u-shaped dark wood floor open concept kitchen photo in San Francisco with stainless steel appliances, wood countertops, white cabinets, shaker cabinets, metallic backsplash, metal backsplash, an undermount sink and an island
Elegant u-shaped dark wood floor open concept kitchen photo in San Francisco with stainless steel appliances, wood countertops, white cabinets, shaker cabinets, metallic backsplash, metal backsplash, an undermount sink and an island
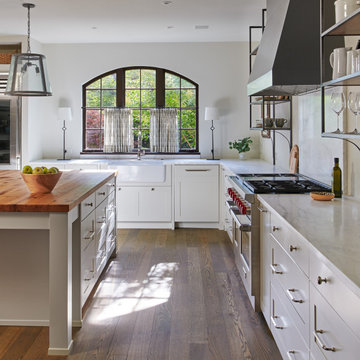
Inspiration for a large farmhouse u-shaped dark wood floor enclosed kitchen remodel in DC Metro with a farmhouse sink, recessed-panel cabinets, gray cabinets, wood countertops, white backsplash, marble backsplash, stainless steel appliances, an island and white countertops

Kitchen pantry - coastal dark wood floor kitchen pantry idea in Tampa with open cabinets and wood countertops
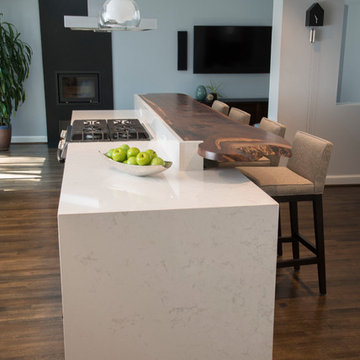
John Tsantes
Inspiration for a mid-sized transitional single-wall dark wood floor and brown floor open concept kitchen remodel in DC Metro with wood countertops, stainless steel appliances, an island and white countertops
Inspiration for a mid-sized transitional single-wall dark wood floor and brown floor open concept kitchen remodel in DC Metro with wood countertops, stainless steel appliances, an island and white countertops

Coming from Minnesota this couple already had an appreciation for a woodland retreat. Wanting to lay some roots in Sun Valley, Idaho, guided the incorporation of historic hewn, stone and stucco into this cozy home among a stand of aspens with its eye on the skiing and hiking of the surrounding mountains.
Miller Architects, PC

Custom Cabinets: Acadia Cabinets
Backsplash Tile: Daltile
Custom Copper Detail on Hood: Northwest Custom Woodwork
Appliances: Albert Lee/Wolf
Fabric for Custom Romans: Kravet

Transitional l-shaped dark wood floor and brown floor kitchen pantry photo in Detroit with open cabinets, white cabinets, wood countertops, white backsplash, stainless steel appliances and brown countertops

This walk-in pantry with Dura Supreme cabinetry Hudson Heritage finish and Boos Butcher block countertop from Richelieu feels country fresh. The pipe shelving between cabinets with barnwood shelves supplied by KSI Designer give this space an industrial rustic feel. Photography by Beth Singer.

©Scott Hargis Photo
Inspiration for a timeless galley dark wood floor eat-in kitchen remodel in San Francisco with an undermount sink, shaker cabinets, green cabinets, wood countertops, white backsplash, subway tile backsplash, stainless steel appliances and an island
Inspiration for a timeless galley dark wood floor eat-in kitchen remodel in San Francisco with an undermount sink, shaker cabinets, green cabinets, wood countertops, white backsplash, subway tile backsplash, stainless steel appliances and an island

Tom Jenkins
Small transitional single-wall dark wood floor kitchen photo in Atlanta with a drop-in sink, flat-panel cabinets, blue cabinets, wood countertops, stainless steel appliances and no island
Small transitional single-wall dark wood floor kitchen photo in Atlanta with a drop-in sink, flat-panel cabinets, blue cabinets, wood countertops, stainless steel appliances and no island

Kevin Meechan Photographer
Inspiration for a farmhouse dark wood floor kitchen pantry remodel in Other with wood countertops, open cabinets and medium tone wood cabinets
Inspiration for a farmhouse dark wood floor kitchen pantry remodel in Other with wood countertops, open cabinets and medium tone wood cabinets
Dark Wood Floor Kitchen with Wood Countertops Ideas
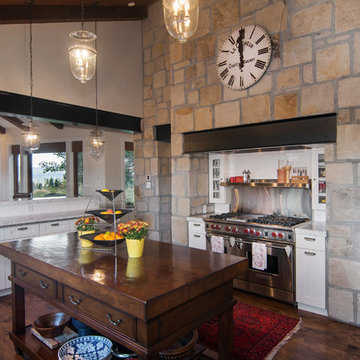
Phillip Erickson
Kitchen - rustic dark wood floor kitchen idea in Salt Lake City with shaker cabinets, white cabinets, wood countertops, an island, metallic backsplash and stainless steel appliances
Kitchen - rustic dark wood floor kitchen idea in Salt Lake City with shaker cabinets, white cabinets, wood countertops, an island, metallic backsplash and stainless steel appliances
1






