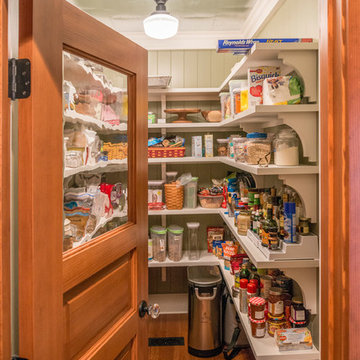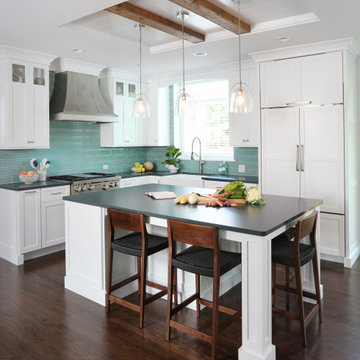Brown Floor Kitchen Pantry Ideas
Refine by:
Budget
Sort by:Popular Today
1 - 20 of 11,651 photos
Item 1 of 3

Kitchen pantry - small 1950s galley cork floor and brown floor kitchen pantry idea in New York with an undermount sink, flat-panel cabinets, beige cabinets, wood countertops, white backsplash, porcelain backsplash, stainless steel appliances and brown countertops

Farmhouse style kitchen remodel. Our clients wanted to do a total refresh of their kitchen. We incorporated a warm toned vinyl flooring (Nuvelle Density Rigid Core in Honey Pecan"), two toned cabinets in a beautiful blue gray and cream (Diamond cabinets) granite countertops and a gorgeous gas range (GE Cafe Pro range). By overhauling the laundry and pantry area we were able to give them a lot more storage. We reorganized a lot of the kitchen creating a better flow specifically giving them a coffee bar station, cutting board station, and a new microwave drawer and wine fridge. Increasing the gas stove to 36" allowed the avid chef owner to cook without restrictions making his daily life easier. One of our favorite sayings is "I love it" and we are able to say thankfully we heard it a lot.

Kitchen of modern luxury farmhouse in Pass Christian Mississippi photographed for Watters Architecture by Birmingham Alabama based architectural and interiors photographer Tommy Daspit.

Inspiration for a mid-sized contemporary u-shaped dark wood floor and brown floor kitchen pantry remodel in Seattle with an undermount sink, flat-panel cabinets, dark wood cabinets, quartzite countertops, beige backsplash, stone tile backsplash, stainless steel appliances, an island and white countertops

Mid-sized transitional l-shaped dark wood floor and brown floor kitchen pantry photo in Other with an undermount sink, blue cabinets, white countertops, quartz countertops, shaker cabinets, gray backsplash, glass sheet backsplash, stainless steel appliances and no island

Inspiration for a rustic medium tone wood floor and brown floor kitchen pantry remodel in New York

Kitchen in modern french country home renovation.
Large minimalist dark wood floor and brown floor kitchen pantry photo in Minneapolis with a farmhouse sink, beaded inset cabinets, white cabinets, quartzite countertops, white backsplash, stainless steel appliances, an island and white countertops
Large minimalist dark wood floor and brown floor kitchen pantry photo in Minneapolis with a farmhouse sink, beaded inset cabinets, white cabinets, quartzite countertops, white backsplash, stainless steel appliances, an island and white countertops

This white painted kitchen features a splash of color in the blue backsplash tile and reclaimed wood beams and shelving. Part of a broader renovation throughout the home that included the family room, laundry room, and powder room, the more open floor-plan makes the home feel more spacious and comfortable for everyday living.
Decor by Rachel of Two Hands Interiors

Stow-away microwave: We installed a lift-up mechanism to store the microwave. Pull out shelves will store supplies.
Inspiration for a mid-sized coastal galley medium tone wood floor and brown floor kitchen pantry remodel in Miami with an undermount sink, shaker cabinets, blue cabinets, quartz countertops, white backsplash, ceramic backsplash, stainless steel appliances, no island and white countertops
Inspiration for a mid-sized coastal galley medium tone wood floor and brown floor kitchen pantry remodel in Miami with an undermount sink, shaker cabinets, blue cabinets, quartz countertops, white backsplash, ceramic backsplash, stainless steel appliances, no island and white countertops

This pantry design shows how two different cabinetry colors work together to create and unique and beautiful space.
Custom Closets Sarasota County Manatee County Custom Storage Sarasota County Manatee County

Large country u-shaped light wood floor, brown floor and coffered ceiling kitchen pantry photo in Seattle with white cabinets, gray backsplash, marble backsplash, stainless steel appliances, an island and gray countertops

Example of a small beach style galley light wood floor and brown floor kitchen pantry design in Charleston with a drop-in sink, blue cabinets, marble countertops, white backsplash, shiplap backsplash, stainless steel appliances, no island and white countertops

Mid-sized transitional medium tone wood floor and brown floor kitchen pantry photo in New York with recessed-panel cabinets and white cabinets

Inspiration for a large modern l-shaped light wood floor and brown floor kitchen pantry remodel in Cincinnati with a drop-in sink, gray cabinets, quartzite countertops, gray backsplash, glass tile backsplash, stainless steel appliances, an island and white countertops

The kitchen island painted in Sherwin Williams, ""Navel", boldly contrasts the stark white perimeter cabinets. By eliminating the formal dining room, we were able to incorporate a pantry and home office.

Stephen Thrift Phtography
Example of a large transitional u-shaped brown floor and dark wood floor kitchen pantry design in Raleigh with a farmhouse sink, white cabinets, granite countertops, white backsplash, ceramic backsplash, stainless steel appliances, an island and open cabinets
Example of a large transitional u-shaped brown floor and dark wood floor kitchen pantry design in Raleigh with a farmhouse sink, white cabinets, granite countertops, white backsplash, ceramic backsplash, stainless steel appliances, an island and open cabinets

Kitchen pantry - mid-sized modern galley light wood floor, brown floor and vaulted ceiling kitchen pantry idea in Other with a farmhouse sink, light wood cabinets, quartz countertops, white backsplash, marble backsplash, stainless steel appliances, no island and white countertops

Kitchen pantry - farmhouse ceramic tile and brown floor kitchen pantry idea in Chicago with shaker cabinets and white cabinets

This vertical pull-out storage ensures your ingredients are easily accessible.
Example of a large transitional medium tone wood floor and brown floor kitchen pantry design in DC Metro with an undermount sink, shaker cabinets, gray cabinets, quartzite countertops, gray backsplash, mosaic tile backsplash, stainless steel appliances and gray countertops
Example of a large transitional medium tone wood floor and brown floor kitchen pantry design in DC Metro with an undermount sink, shaker cabinets, gray cabinets, quartzite countertops, gray backsplash, mosaic tile backsplash, stainless steel appliances and gray countertops
Brown Floor Kitchen Pantry Ideas

The builder we partnered with for this beauty original wanted to use his cabinet person (who builds and finishes on site) but the clients advocated for manufactured cabinets - and we agree with them! These homeowners were just wonderful to work with and wanted materials that were a little more "out of the box" than the standard "white kitchen" you see popping up everywhere today - and their dog, who came along to every meeting, agreed to something with longevity, and a good warranty!
The cabinets are from WW Woods, their Eclipse (Frameless, Full Access) line in the Aspen door style
- a shaker with a little detail. The perimeter kitchen and scullery cabinets are a Poplar wood with their Seagull stain finish, and the kitchen island is a Maple wood with their Soft White paint finish. The space itself was a little small, and they loved the cabinetry material, so we even paneled their built in refrigeration units to make the kitchen feel a little bigger. And the open shelving in the scullery acts as the perfect go-to pantry, without having to go through a ton of doors - it's just behind the hood wall!
1





