Yellow Floor Kitchen with a Double-Bowl Sink Ideas
Sort by:Popular Today
1 - 20 of 315 photos

Kitchen open to Living Rom on left. Inspired by clients love of mid century modern architecture. Photo by Clark Dugger
Example of a mid-sized trendy l-shaped light wood floor and yellow floor enclosed kitchen design in Los Angeles with a double-bowl sink, flat-panel cabinets, dark wood cabinets, white backsplash, stone slab backsplash, stainless steel appliances, marble countertops and no island
Example of a mid-sized trendy l-shaped light wood floor and yellow floor enclosed kitchen design in Los Angeles with a double-bowl sink, flat-panel cabinets, dark wood cabinets, white backsplash, stone slab backsplash, stainless steel appliances, marble countertops and no island
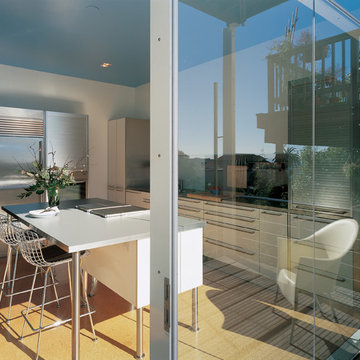
Example of a trendy yellow floor eat-in kitchen design in San Francisco with stainless steel appliances, flat-panel cabinets, white cabinets, stainless steel countertops, a double-bowl sink and an island

Example of a large trendy single-wall light wood floor and yellow floor open concept kitchen design in Seattle with a double-bowl sink, shaker cabinets, gray cabinets, quartz countertops, white backsplash, stainless steel appliances, an island and white countertops
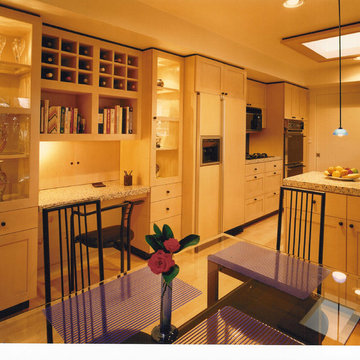
Kitchen remodel showing kitchen office workspace, breakfast area and main kitchen area.
Mark Trousdale Photographer
Inspiration for a large modern galley light wood floor and yellow floor eat-in kitchen remodel in San Francisco with a double-bowl sink, shaker cabinets, light wood cabinets, granite countertops, black backsplash, paneled appliances, stone slab backsplash and a peninsula
Inspiration for a large modern galley light wood floor and yellow floor eat-in kitchen remodel in San Francisco with a double-bowl sink, shaker cabinets, light wood cabinets, granite countertops, black backsplash, paneled appliances, stone slab backsplash and a peninsula
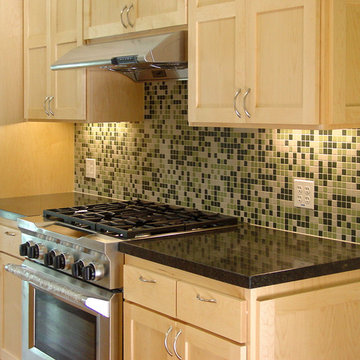
Remodeled kitchen in the expanded house
Mid-sized trendy galley medium tone wood floor and yellow floor enclosed kitchen photo in San Francisco with a double-bowl sink, shaker cabinets, light wood cabinets, granite countertops, multicolored backsplash, stainless steel appliances, no island and mosaic tile backsplash
Mid-sized trendy galley medium tone wood floor and yellow floor enclosed kitchen photo in San Francisco with a double-bowl sink, shaker cabinets, light wood cabinets, granite countertops, multicolored backsplash, stainless steel appliances, no island and mosaic tile backsplash
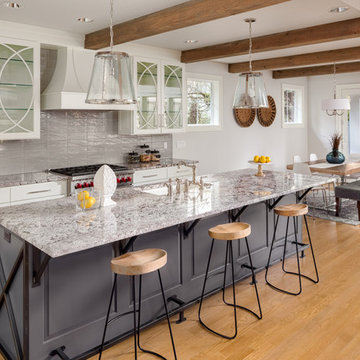
Eat-in kitchen - small traditional single-wall light wood floor and yellow floor eat-in kitchen idea in Charlotte with a double-bowl sink, glass-front cabinets, white cabinets, granite countertops, gray backsplash, ceramic backsplash, stainless steel appliances and an island
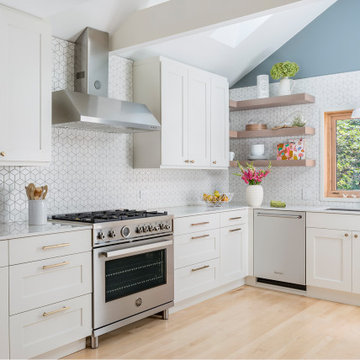
By making better use of the available wall space, the kitchen now has ample work surface and storage to either side of the new 36" range.
Kitchen - mid-sized scandinavian u-shaped light wood floor and yellow floor kitchen idea in Minneapolis with a double-bowl sink, flat-panel cabinets, white cabinets, white backsplash, ceramic backsplash, stainless steel appliances, no island and white countertops
Kitchen - mid-sized scandinavian u-shaped light wood floor and yellow floor kitchen idea in Minneapolis with a double-bowl sink, flat-panel cabinets, white cabinets, white backsplash, ceramic backsplash, stainless steel appliances, no island and white countertops
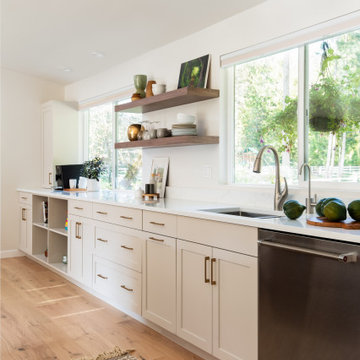
Large trendy single-wall light wood floor and yellow floor open concept kitchen photo in Seattle with a double-bowl sink, shaker cabinets, gray cabinets, quartz countertops, white backsplash, stainless steel appliances, an island and white countertops
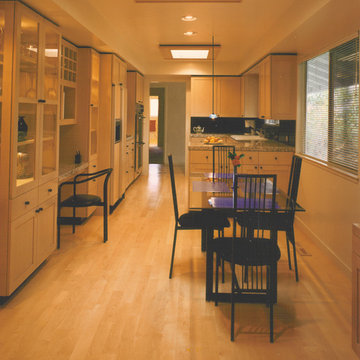
Kitchen Remodel in ranch style home
Mark Trousdale Photographer
Eat-in kitchen - large modern galley light wood floor and yellow floor eat-in kitchen idea in San Francisco with a double-bowl sink, shaker cabinets, light wood cabinets, granite countertops, black backsplash, paneled appliances, stone slab backsplash and a peninsula
Eat-in kitchen - large modern galley light wood floor and yellow floor eat-in kitchen idea in San Francisco with a double-bowl sink, shaker cabinets, light wood cabinets, granite countertops, black backsplash, paneled appliances, stone slab backsplash and a peninsula
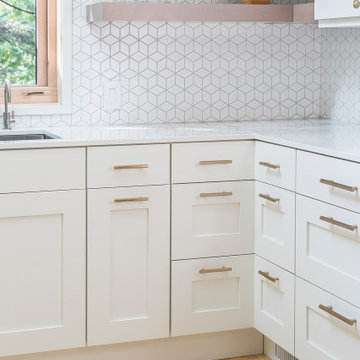
Different corner cabinetry solutions were used to maximize storage space.
Inspiration for a mid-sized scandinavian u-shaped light wood floor and yellow floor kitchen remodel in Minneapolis with a double-bowl sink, flat-panel cabinets, white cabinets, white backsplash, ceramic backsplash, stainless steel appliances, no island and white countertops
Inspiration for a mid-sized scandinavian u-shaped light wood floor and yellow floor kitchen remodel in Minneapolis with a double-bowl sink, flat-panel cabinets, white cabinets, white backsplash, ceramic backsplash, stainless steel appliances, no island and white countertops
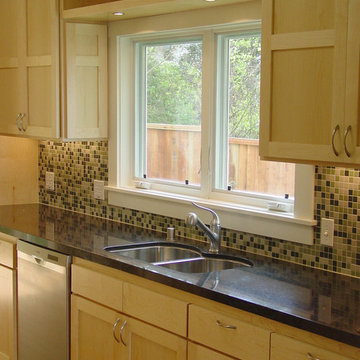
Remodeled kitchen in the expanded house.
Mid-sized trendy galley medium tone wood floor and yellow floor enclosed kitchen photo in San Francisco with a double-bowl sink, shaker cabinets, light wood cabinets, granite countertops, multicolored backsplash, glass tile backsplash, stainless steel appliances and no island
Mid-sized trendy galley medium tone wood floor and yellow floor enclosed kitchen photo in San Francisco with a double-bowl sink, shaker cabinets, light wood cabinets, granite countertops, multicolored backsplash, glass tile backsplash, stainless steel appliances and no island
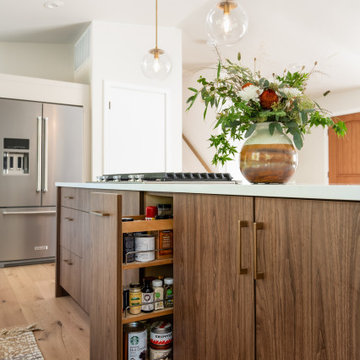
Open concept kitchen - large contemporary single-wall light wood floor and yellow floor open concept kitchen idea in Seattle with a double-bowl sink, shaker cabinets, gray cabinets, quartz countertops, white backsplash, stainless steel appliances, an island and white countertops
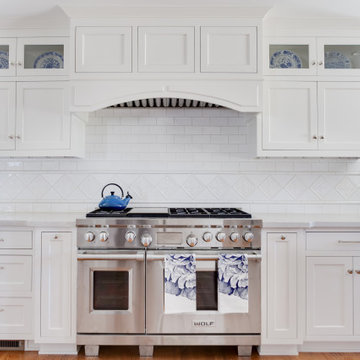
As the centerpiece of the kitchen, this Wolf range provides some heavy duty assistance to this home cook and her family. Inset cabinets flank the range and come ready for action, boasting specialized utensil and spices storage. A subtle change in the backsplash design adds dimension, but doesn't detract from the beauty of the room as a whole.
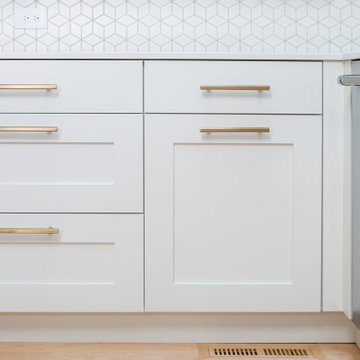
Given the dishwasher location, a blind corner cabinet was the best solution for the opposite corner of the kitchen.
Example of a mid-sized danish u-shaped light wood floor and yellow floor kitchen design in Minneapolis with a double-bowl sink, flat-panel cabinets, white cabinets, white backsplash, ceramic backsplash, stainless steel appliances, no island and white countertops
Example of a mid-sized danish u-shaped light wood floor and yellow floor kitchen design in Minneapolis with a double-bowl sink, flat-panel cabinets, white cabinets, white backsplash, ceramic backsplash, stainless steel appliances, no island and white countertops
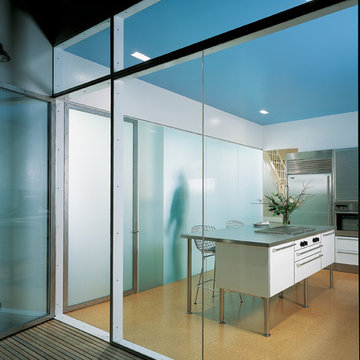
Enclosed kitchen - mid-sized contemporary l-shaped yellow floor enclosed kitchen idea in San Francisco with a double-bowl sink, white cabinets, stainless steel countertops, stainless steel appliances and an island
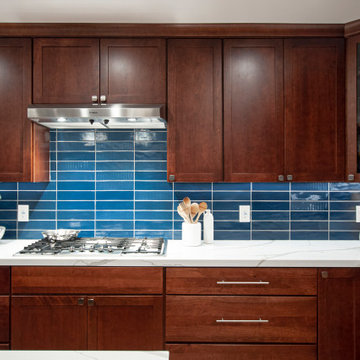
Eat-in kitchen - large transitional l-shaped light wood floor and yellow floor eat-in kitchen idea in San Francisco with a double-bowl sink, shaker cabinets, brown cabinets, blue backsplash, glass tile backsplash, stainless steel appliances, an island and white countertops
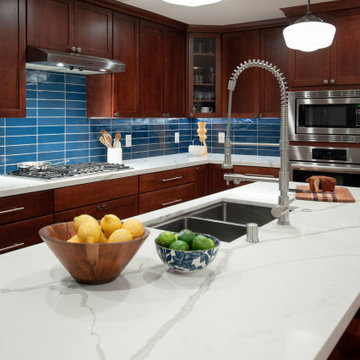
Large transitional l-shaped light wood floor and yellow floor eat-in kitchen photo in San Francisco with a double-bowl sink, shaker cabinets, brown cabinets, blue backsplash, glass tile backsplash, stainless steel appliances, an island and white countertops
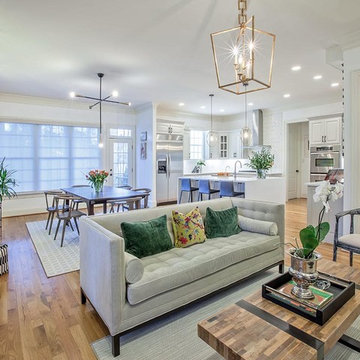
Julie Shuey Photography
Example of a mid-sized minimalist l-shaped plywood floor and yellow floor eat-in kitchen design in Raleigh with a double-bowl sink, raised-panel cabinets, beige cabinets, quartzite countertops, white backsplash, marble backsplash, stainless steel appliances, an island and white countertops
Example of a mid-sized minimalist l-shaped plywood floor and yellow floor eat-in kitchen design in Raleigh with a double-bowl sink, raised-panel cabinets, beige cabinets, quartzite countertops, white backsplash, marble backsplash, stainless steel appliances, an island and white countertops
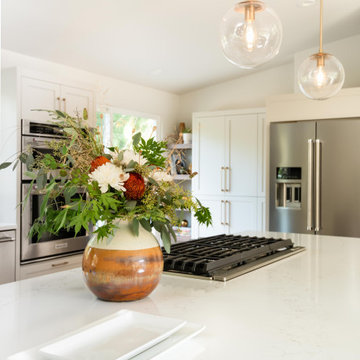
Example of a large trendy single-wall light wood floor and yellow floor open concept kitchen design in Seattle with a double-bowl sink, shaker cabinets, gray cabinets, quartz countertops, white backsplash, stainless steel appliances, an island and white countertops
Yellow Floor Kitchen with a Double-Bowl Sink Ideas
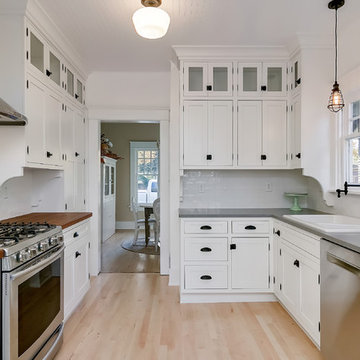
Kitchen - traditional l-shaped light wood floor and yellow floor kitchen idea in Boise with a double-bowl sink, shaker cabinets, white cabinets, wood countertops, white backsplash, porcelain backsplash, stainless steel appliances and no island
1





