Small Kitchen with Slate Backsplash Ideas
Refine by:
Budget
Sort by:Popular Today
1 - 20 of 158 photos
Item 1 of 3

Small mountain style galley slate floor and wood ceiling eat-in kitchen photo in Other with a farmhouse sink, shaker cabinets, light wood cabinets, granite countertops, slate backsplash, stainless steel appliances, no island and blue countertops

ADU (converted garage)
Inspiration for a small timeless galley medium tone wood floor and brown floor eat-in kitchen remodel in Portland with a drop-in sink, recessed-panel cabinets, medium tone wood cabinets, limestone countertops, gray backsplash, slate backsplash, stainless steel appliances and gray countertops
Inspiration for a small timeless galley medium tone wood floor and brown floor eat-in kitchen remodel in Portland with a drop-in sink, recessed-panel cabinets, medium tone wood cabinets, limestone countertops, gray backsplash, slate backsplash, stainless steel appliances and gray countertops

Eat-in kitchen - small rustic galley slate floor and wood ceiling eat-in kitchen idea in Other with a farmhouse sink, shaker cabinets, light wood cabinets, granite countertops, slate backsplash, stainless steel appliances, no island and blue countertops
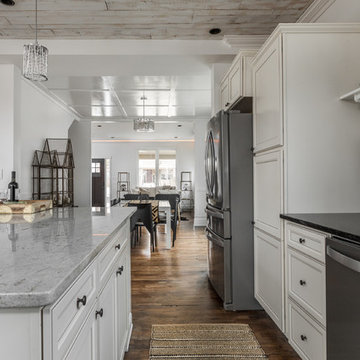
Eat-in kitchen - small transitional l-shaped medium tone wood floor and brown floor eat-in kitchen idea in Indianapolis with an undermount sink, recessed-panel cabinets, white cabinets, granite countertops, black backsplash, slate backsplash, stainless steel appliances, an island and black countertops
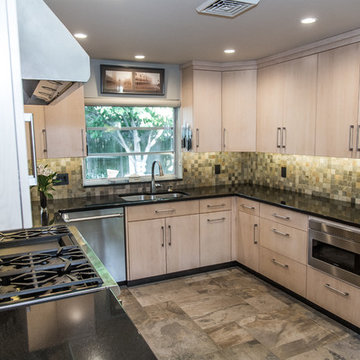
This kitchen is fit for a chef with its clean design, L-shaped counter space, and Thermador Professional Series Range and Refrigerator. Flat panel cabinets with a maple finish create a contemporary look that balances with the earthy green slate tile backsplash and flooring.
There are several custom spaces in this kitchen including the eat-in space with banquette, large custom bookshelf, and custom storage area with large cubbies for dishes and smaller ones for wine bottles.
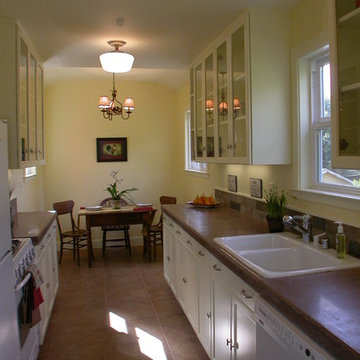
Farmhouse kitchen with recycled cabinets and concrete countertops.
Example of a small country galley porcelain tile and brown floor kitchen design in San Francisco with a double-bowl sink, shaker cabinets, white cabinets, concrete countertops, brown backsplash, slate backsplash, white appliances and no island
Example of a small country galley porcelain tile and brown floor kitchen design in San Francisco with a double-bowl sink, shaker cabinets, white cabinets, concrete countertops, brown backsplash, slate backsplash, white appliances and no island

This kitchen is fit for a chef with its clean design, L-shaped counter space, and Thermador Professional Series Range and Refrigerator. Flat panel cabinets with a maple finish create a contemporary look that balances with the earthy green slate tile backsplash and flooring.
There are several custom spaces in this kitchen including the eat-in space with banquette, large custom bookshelf, and custom storage area with large cubbies for dishes and smaller ones for wine bottles.
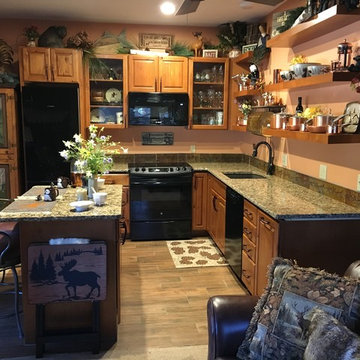
Kitchen - small rustic porcelain tile kitchen idea in Denver with an undermount sink, raised-panel cabinets, medium tone wood cabinets, quartz countertops, multicolored backsplash, slate backsplash, black appliances and an island

Eat-in kitchen - small rustic l-shaped slate floor and multicolored floor eat-in kitchen idea in Portland with an undermount sink, raised-panel cabinets, medium tone wood cabinets, granite countertops, brown backsplash, slate backsplash, stainless steel appliances, an island and black countertops
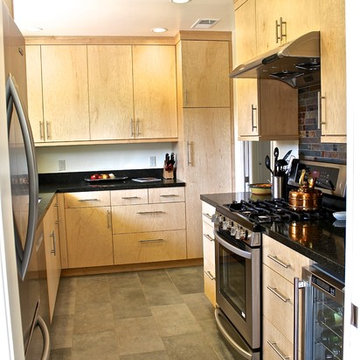
Cozy kitchen updated to the client's taste.
Inspiration for a small modern l-shaped cement tile floor enclosed kitchen remodel in San Francisco with an undermount sink, flat-panel cabinets, light wood cabinets, granite countertops, black backsplash, slate backsplash and stainless steel appliances
Inspiration for a small modern l-shaped cement tile floor enclosed kitchen remodel in San Francisco with an undermount sink, flat-panel cabinets, light wood cabinets, granite countertops, black backsplash, slate backsplash and stainless steel appliances
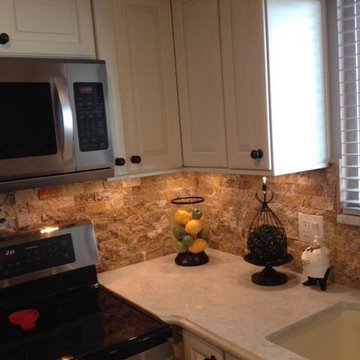
Eat-in kitchen - small traditional u-shaped light wood floor and brown floor eat-in kitchen idea in Detroit with an undermount sink, raised-panel cabinets, white cabinets, quartz countertops, brown backsplash, slate backsplash, stainless steel appliances and a peninsula
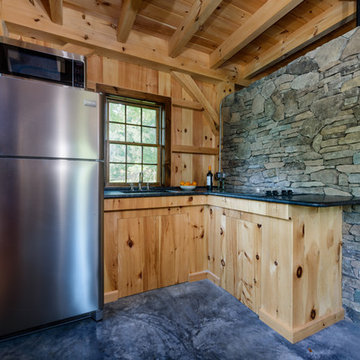
Inspiration for a small rustic u-shaped concrete floor and gray floor kitchen remodel in New York with an undermount sink, flat-panel cabinets, light wood cabinets, granite countertops, slate backsplash and brown countertops
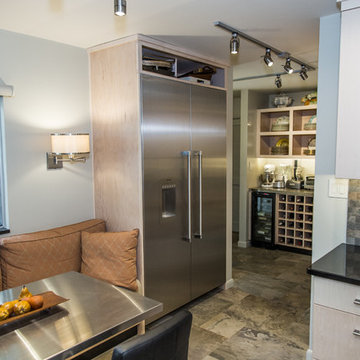
This kitchen is fit for a chef with its clean design, L-shaped counter space, and Thermador Professional Series Range and Refrigerator. Flat panel cabinets with a maple finish create a contemporary look that balances with the earthy green slate tile backsplash and flooring.
There are several custom spaces in this kitchen including the eat-in space with banquette, large custom bookshelf, and custom storage area with large cubbies for dishes and smaller ones for wine bottles.
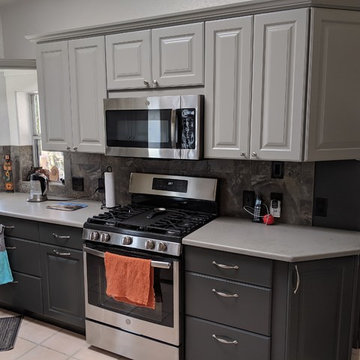
Design By: Maria Jean
Southwest Kitchen and Bath
Kitchen Reface: Showplace Cabinets
Covington Door Style
Maple Pint Grade
Graphite Base Cabinets
Dorian Gray Wall Cabinets
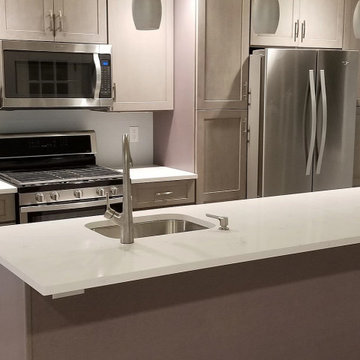
Example of a small urban galley porcelain tile and beige floor eat-in kitchen design in New York with a drop-in sink, recessed-panel cabinets, white cabinets, quartzite countertops, white backsplash, slate backsplash, stainless steel appliances, an island and white countertops
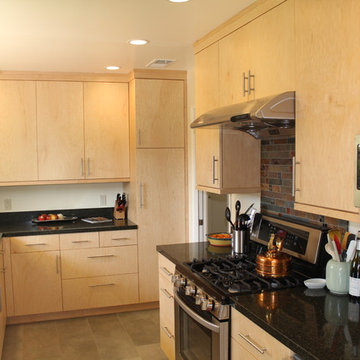
Clean, simple crown moldings.
Example of a small minimalist l-shaped cement tile floor enclosed kitchen design in San Francisco with an undermount sink, flat-panel cabinets, light wood cabinets, granite countertops, black backsplash, slate backsplash and stainless steel appliances
Example of a small minimalist l-shaped cement tile floor enclosed kitchen design in San Francisco with an undermount sink, flat-panel cabinets, light wood cabinets, granite countertops, black backsplash, slate backsplash and stainless steel appliances
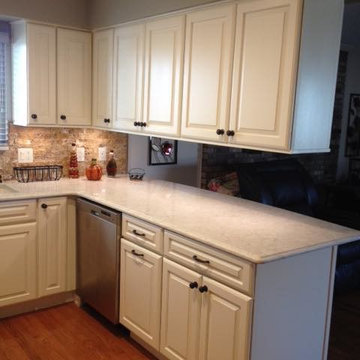
Example of a small classic u-shaped light wood floor and brown floor eat-in kitchen design in Detroit with an undermount sink, raised-panel cabinets, white cabinets, quartz countertops, brown backsplash, slate backsplash, stainless steel appliances and a peninsula
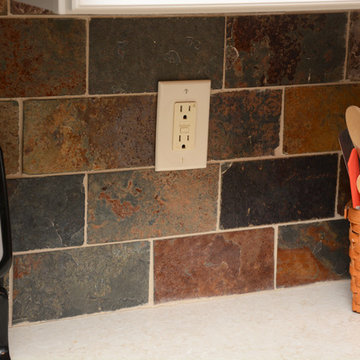
This kitchen features Homecrest Cabinetry. The perimeter cabinets are Hershing doors in Maple with French Vanilla Opaque color. The island cabinetry uses Hershing doors in Hickory with Porter finish. The countertops are Caesarstone Taj Royal quartz from Creative In Counters. The backsplash is Jeffrey Court Chapter 9 Pietra Opus Slate
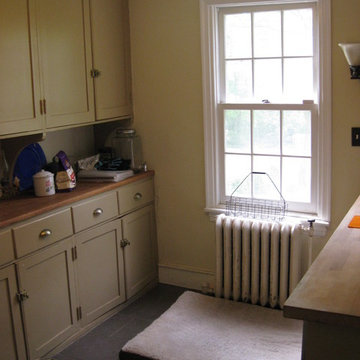
Enclosed kitchen - small transitional galley slate floor and gray floor enclosed kitchen idea in Philadelphia with granite countertops, slate backsplash and stainless steel appliances
Small Kitchen with Slate Backsplash Ideas
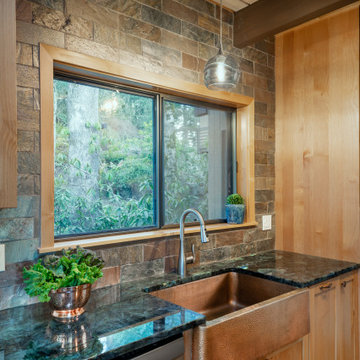
This Kitchen fixtures really complement the style of the home. The iridescent countertops are a stunning focal point, and the copper slate backsplash is full height to give the Kitchen its finishing touch. All of this is complemented by the hammered copper farmhouse sink and glass pendant over it.
1





