L-Shaped Laundry Room with Black Backsplash Ideas
Refine by:
Budget
Sort by:Popular Today
1 - 20 of 35 photos
Item 1 of 3

The laundry area features a fun ceramic tile design with open shelving and storage above the machine space.
Small farmhouse l-shaped slate floor and gray floor dedicated laundry room photo in Denver with an undermount sink, flat-panel cabinets, blue cabinets, quartzite countertops, black backsplash, cement tile backsplash, gray walls, a side-by-side washer/dryer and white countertops
Small farmhouse l-shaped slate floor and gray floor dedicated laundry room photo in Denver with an undermount sink, flat-panel cabinets, blue cabinets, quartzite countertops, black backsplash, cement tile backsplash, gray walls, a side-by-side washer/dryer and white countertops

Dedicated laundry room - small contemporary l-shaped porcelain tile and multicolored floor dedicated laundry room idea in Atlanta with shaker cabinets, black cabinets, soapstone countertops, black backsplash, subway tile backsplash, a side-by-side washer/dryer and black countertops

One of the best laundry rooms ever with outdoor deck and San Francisco Bay views.
Mid-sized minimalist l-shaped light wood floor and wood ceiling dedicated laundry room photo in San Francisco with an undermount sink, flat-panel cabinets, white cabinets, quartz countertops, black backsplash, quartz backsplash, white walls, a side-by-side washer/dryer and black countertops
Mid-sized minimalist l-shaped light wood floor and wood ceiling dedicated laundry room photo in San Francisco with an undermount sink, flat-panel cabinets, white cabinets, quartz countertops, black backsplash, quartz backsplash, white walls, a side-by-side washer/dryer and black countertops

Inspiration for a small contemporary l-shaped porcelain tile and multicolored floor dedicated laundry room remodel in Atlanta with shaker cabinets, black cabinets, soapstone countertops, black backsplash, subway tile backsplash, a side-by-side washer/dryer and black countertops

Example of a small cottage l-shaped light wood floor and shiplap ceiling dedicated laundry room design in St Louis with a farmhouse sink, shaker cabinets, gray cabinets, granite countertops, black backsplash, stone slab backsplash, white walls, a side-by-side washer/dryer and black countertops

The laundry area features a fun ceramic tile design with open shelving and storage above the machine space.
Example of a small country l-shaped dedicated laundry room design in Denver with open cabinets, brown cabinets, quartzite countertops, black backsplash, cement tile backsplash, gray walls, a side-by-side washer/dryer and white countertops
Example of a small country l-shaped dedicated laundry room design in Denver with open cabinets, brown cabinets, quartzite countertops, black backsplash, cement tile backsplash, gray walls, a side-by-side washer/dryer and white countertops
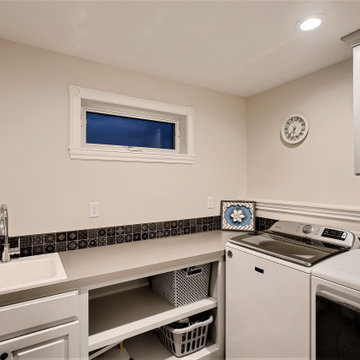
Upstairs laundry room with sink
Example of a large ornate l-shaped dedicated laundry room design in Denver with a drop-in sink, raised-panel cabinets, gray cabinets, laminate countertops, black backsplash, mosaic tile backsplash, white walls, a side-by-side washer/dryer and gray countertops
Example of a large ornate l-shaped dedicated laundry room design in Denver with a drop-in sink, raised-panel cabinets, gray cabinets, laminate countertops, black backsplash, mosaic tile backsplash, white walls, a side-by-side washer/dryer and gray countertops

Charming custom Craftsman home in East Dallas.
Inspiration for a large l-shaped ceramic tile and black floor dedicated laundry room remodel in Dallas with an undermount sink, shaker cabinets, white cabinets, granite countertops, black backsplash, granite backsplash, white walls, a side-by-side washer/dryer and blue countertops
Inspiration for a large l-shaped ceramic tile and black floor dedicated laundry room remodel in Dallas with an undermount sink, shaker cabinets, white cabinets, granite countertops, black backsplash, granite backsplash, white walls, a side-by-side washer/dryer and blue countertops
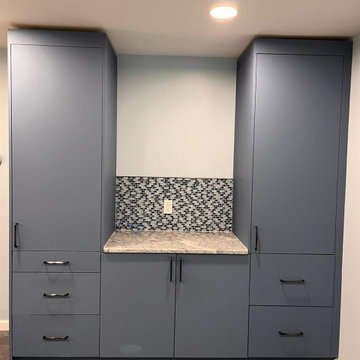
This custom built coffee bar features full extension drawers, soft-close hardware, and a sleek mosaic backsplash
Dedicated laundry room - mid-sized modern l-shaped dedicated laundry room idea in Bridgeport with flat-panel cabinets, blue cabinets, granite countertops, black backsplash, mosaic tile backsplash, gray walls and yellow countertops
Dedicated laundry room - mid-sized modern l-shaped dedicated laundry room idea in Bridgeport with flat-panel cabinets, blue cabinets, granite countertops, black backsplash, mosaic tile backsplash, gray walls and yellow countertops
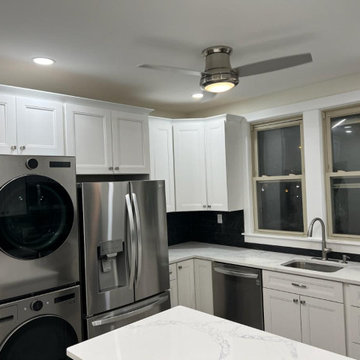
Modernization of kitchen.
Inspiration for a large contemporary l-shaped utility room remodel in Philadelphia with an undermount sink, recessed-panel cabinets, white cabinets, marble countertops, black backsplash, beige walls, a stacked washer/dryer and multicolored countertops
Inspiration for a large contemporary l-shaped utility room remodel in Philadelphia with an undermount sink, recessed-panel cabinets, white cabinets, marble countertops, black backsplash, beige walls, a stacked washer/dryer and multicolored countertops
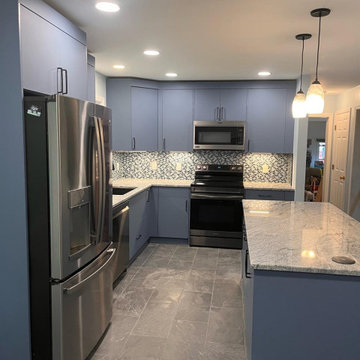
Luxury kitchen remodel featuring stone surfaces, stainless steel appliances, granite counters, and both pendant and recessed lighting
Example of a minimalist l-shaped dedicated laundry room design in Bridgeport with flat-panel cabinets, blue cabinets, granite countertops, black backsplash, mosaic tile backsplash, gray walls and yellow countertops
Example of a minimalist l-shaped dedicated laundry room design in Bridgeport with flat-panel cabinets, blue cabinets, granite countertops, black backsplash, mosaic tile backsplash, gray walls and yellow countertops
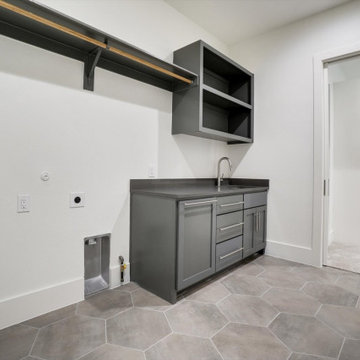
Laundry rooms are becoming multifunctional spaces, blending utility with aesthetics. Smart technology is integrating into machines, making washing more efficient and environmentally friendly. As homes shrink in urban areas, optimizing space is crucial; hence, stackable units and foldable workstations are on the rise. Sustainable materials are favored, addressing environmental concerns. Designing for accessibility, accommodating different abilities and ages, is essential, ensuring everyone can navigate the space with ease.
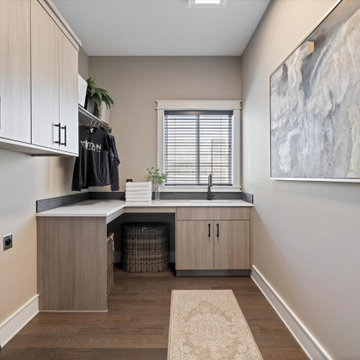
Mid-sized transitional l-shaped medium tone wood floor and brown floor dedicated laundry room photo in Other with an undermount sink, flat-panel cabinets, medium tone wood cabinets, quartzite countertops, black backsplash, subway tile backsplash, gray walls, a side-by-side washer/dryer and white countertops
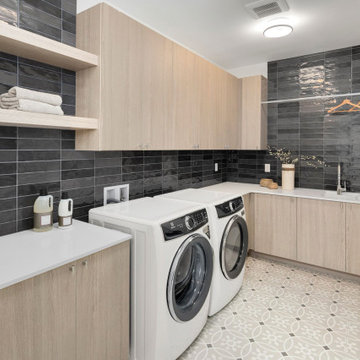
Welcome to the stylish upstairs laundry room, a space that seamlessly combines functionality and aesthetics. The room features exquisite decorative flooring that adds a touch of elegance and visual interest to the space. The light wooden flat panel cabinets provide ample storage, keeping your laundry essentials neatly organized and within reach.
Adding a striking contrast, a black subway tile wall serves as a focal point, infusing the room with a modern and sophisticated feel. The sleek and timeless design of the tiles enhances the overall ambiance, creating a sense of refinement.
With its pristine white laundry machines, the room exudes a clean and crisp aesthetic. The white appliances not only blend seamlessly with the surrounding elements.
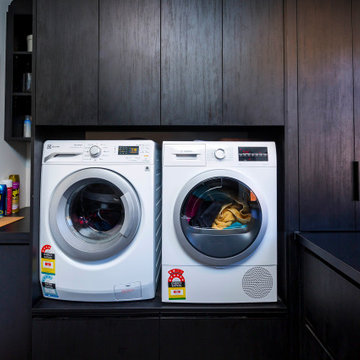
Inspiration for a contemporary l-shaped painted wood floor laundry room remodel in Wellington with shaker cabinets, green cabinets, quartz countertops, black backsplash, mirror backsplash and black countertops

Natural Finish Birch Plywood Kitchen & Utility with black slate countertops. The utility is also in Birch Ply
Mid-sized eclectic l-shaped concrete floor and gray floor laundry room photo in Dublin with an integrated sink, flat-panel cabinets, light wood cabinets, quartzite countertops, black backsplash, slate backsplash and black countertops
Mid-sized eclectic l-shaped concrete floor and gray floor laundry room photo in Dublin with an integrated sink, flat-panel cabinets, light wood cabinets, quartzite countertops, black backsplash, slate backsplash and black countertops
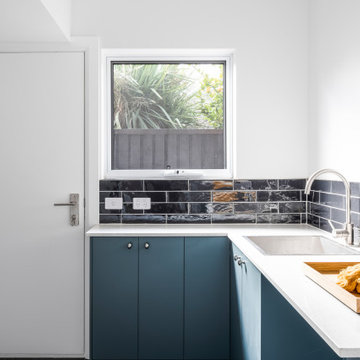
Example of a mid-sized ornate l-shaped porcelain tile and black floor utility room design in Melbourne with a drop-in sink, flat-panel cabinets, blue cabinets, quartz countertops, black backsplash, subway tile backsplash, white walls, a concealed washer/dryer and white countertops
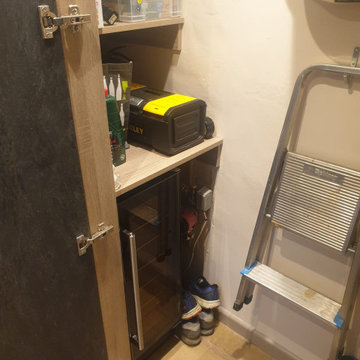
This is one of our favourites from the Volpi range. Charcoal stone effect tall cabinets mixed with Dust Grey base units. The worktops are Sensa - Black Beauty by Cosentino.
We then added COB LED lights along the handle profiles and plinths.
Notice the secret cupboard in the utility room for hiding away the broom and vacuum cleaner.
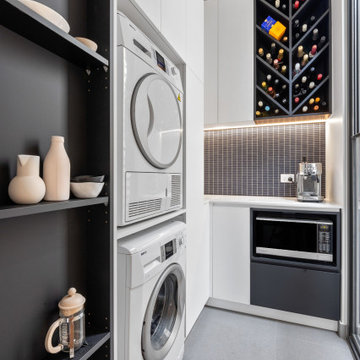
Walk in pantry, laundry, wine storage in Malvern renovation project
Example of a small trendy l-shaped porcelain tile and gray floor utility room design in Melbourne with white cabinets, quartz countertops, black backsplash, mosaic tile backsplash, white walls, a stacked washer/dryer and white countertops
Example of a small trendy l-shaped porcelain tile and gray floor utility room design in Melbourne with white cabinets, quartz countertops, black backsplash, mosaic tile backsplash, white walls, a stacked washer/dryer and white countertops
L-Shaped Laundry Room with Black Backsplash Ideas
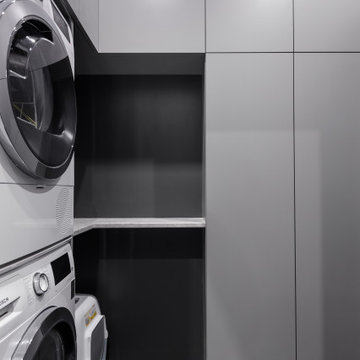
Inspiration for a small contemporary l-shaped porcelain tile and black floor laundry room remodel in Saint Petersburg with flat-panel cabinets, gray cabinets, a stacked washer/dryer, gray countertops, black backsplash and black walls
1





