L-Shaped Laundry Room with White Backsplash Ideas
Refine by:
Budget
Sort by:Popular Today
101 - 120 of 456 photos
Item 1 of 3

Example of a tuscan l-shaped multicolored floor dedicated laundry room design in Phoenix with an undermount sink, recessed-panel cabinets, gray cabinets, white backsplash, subway tile backsplash, white walls, a side-by-side washer/dryer and black countertops
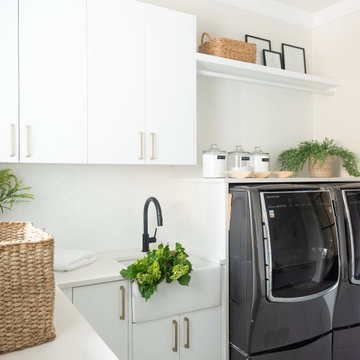
Laundry room - contemporary l-shaped gray floor laundry room idea in Seattle with a farmhouse sink, flat-panel cabinets, white cabinets, white backsplash, beige walls and white countertops

This beautiful home is southeastern South Dakota features several Cambria designs. In the kitchen you'll see Cambria Torquay on the island with Bellingham on the perimeter. The upper level wet bar showcases Cambria Westminster. The master bedroom nightstands have Cambria Hollinsbrook countertops. The lower level cinema room has Cambria Bellingham.
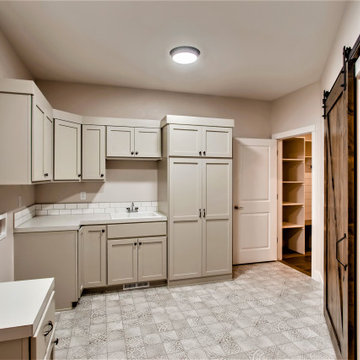
Inspiration for a large craftsman l-shaped linoleum floor and gray floor utility room remodel in Denver with a drop-in sink, shaker cabinets, beige cabinets, laminate countertops, white backsplash, subway tile backsplash, beige walls, a side-by-side washer/dryer and beige countertops
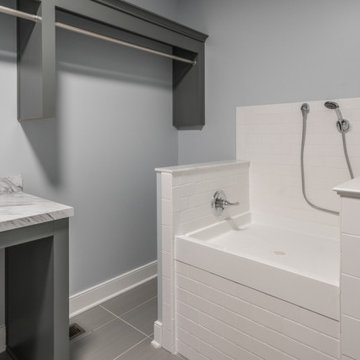
Custom Dog Shower in Laundry Room
Utility room - transitional l-shaped ceramic tile and gray floor utility room idea in Louisville with gray cabinets, marble countertops, white backsplash, ceramic backsplash, blue walls, a side-by-side washer/dryer and white countertops
Utility room - transitional l-shaped ceramic tile and gray floor utility room idea in Louisville with gray cabinets, marble countertops, white backsplash, ceramic backsplash, blue walls, a side-by-side washer/dryer and white countertops

Advisement + Design - Construction advisement, custom millwork & custom furniture design, interior design & art curation by Chango & Co.
Example of a huge transitional l-shaped ceramic tile, multicolored floor, shiplap ceiling and shiplap wall utility room design in New York with an integrated sink, beaded inset cabinets, black cabinets, quartz countertops, white backsplash, shiplap backsplash, white walls, a side-by-side washer/dryer and white countertops
Example of a huge transitional l-shaped ceramic tile, multicolored floor, shiplap ceiling and shiplap wall utility room design in New York with an integrated sink, beaded inset cabinets, black cabinets, quartz countertops, white backsplash, shiplap backsplash, white walls, a side-by-side washer/dryer and white countertops
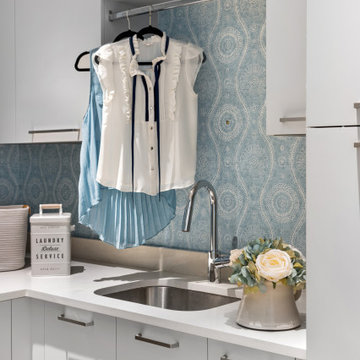
Example of a mid-sized transitional l-shaped light wood floor, beige floor and wallpaper dedicated laundry room design in Tampa with an undermount sink, flat-panel cabinets, gray cabinets, quartz countertops, white backsplash, quartz backsplash, blue walls, a side-by-side washer/dryer and white countertops

We updated this laundry room by installing Medallion Silverline Jackson Flat Panel cabinets in white icing color. The countertops are a custom Natural Black Walnut wood top with a Mockett charging station and a Porter single basin farmhouse sink and Moen Arbor high arc faucet. The backsplash is Ice White Wow Subway Tile. The floor is Durango Tumbled tile.
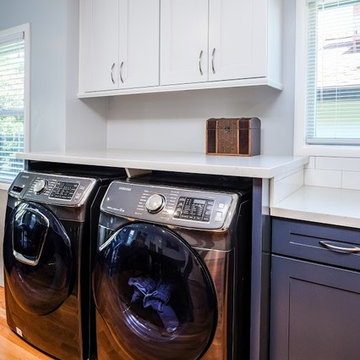
Inspiration for a large transitional l-shaped light wood floor and brown floor laundry room remodel in Sacramento with an undermount sink, shaker cabinets, white cabinets, solid surface countertops, white backsplash, subway tile backsplash and white countertops
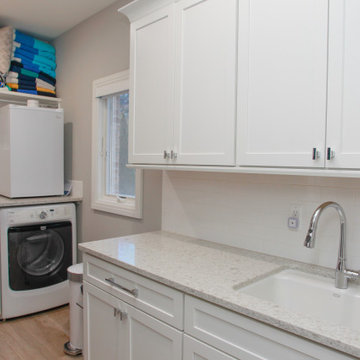
Dura Supreme Crestwood series Hudson door painted white
Countertops Quartz North Peak
Utility room - mid-sized transitional l-shaped porcelain tile and beige floor utility room idea in Detroit with an undermount sink, flat-panel cabinets, white cabinets, quartz countertops, white backsplash, subway tile backsplash, gray walls, a side-by-side washer/dryer and white countertops
Utility room - mid-sized transitional l-shaped porcelain tile and beige floor utility room idea in Detroit with an undermount sink, flat-panel cabinets, white cabinets, quartz countertops, white backsplash, subway tile backsplash, gray walls, a side-by-side washer/dryer and white countertops

Example of a large country l-shaped medium tone wood floor, brown floor, wallpaper ceiling and wallpaper utility room design in Chicago with an integrated sink, raised-panel cabinets, white cabinets, quartzite countertops, blue walls, a side-by-side washer/dryer, white countertops, white backsplash and granite backsplash
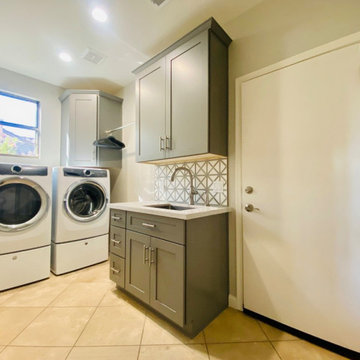
It was a joy working with Maria on her laundry room remodel in Ahwatukee. She wanted to move her washer and dryer under the window, and install a vanity with an under-mount sink for hand washing clothes and miscellaneous items.
The laundry room felt cramped and didn't have the features Maria wanted to make the chore of laundry a bit easier. Previously there had been hooks on the wall for hanging items, Maria had us install a hanging bar to create more hanging storage.
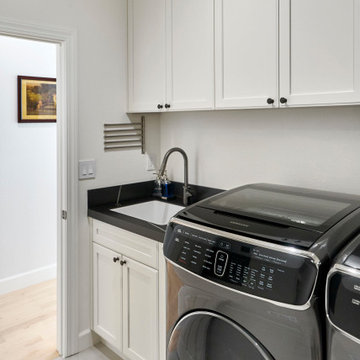
Example of a transitional l-shaped porcelain tile and gray floor dedicated laundry room design in San Francisco with an undermount sink, recessed-panel cabinets, white cabinets, solid surface countertops, white backsplash, ceramic backsplash, white walls, a side-by-side washer/dryer and black countertops
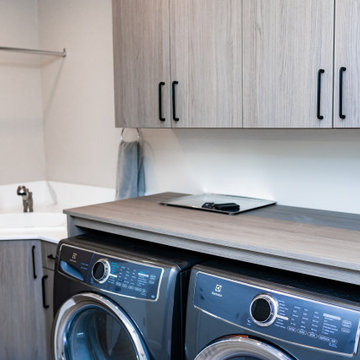
Example of a small minimalist l-shaped dark wood floor and brown floor laundry room design in Portland with a drop-in sink, flat-panel cabinets, brown cabinets, quartz countertops, white backsplash, quartz backsplash, beige walls, an integrated washer/dryer and white countertops

Inspiration for a small contemporary l-shaped ceramic tile, gray floor and vaulted ceiling dedicated laundry room remodel in Los Angeles with an undermount sink, flat-panel cabinets, white cabinets, wood countertops, white backsplash, subway tile backsplash, white walls, a side-by-side washer/dryer and brown countertops
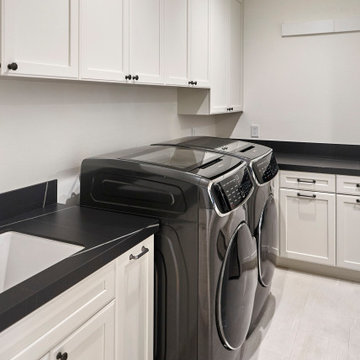
Inspiration for a large transitional l-shaped porcelain tile and gray floor dedicated laundry room remodel in San Francisco with an undermount sink, recessed-panel cabinets, white cabinets, solid surface countertops, white backsplash, ceramic backsplash, white walls, a side-by-side washer/dryer and black countertops

This new home was built on an old lot in Dallas, TX in the Preston Hollow neighborhood. The new home is a little over 5,600 sq.ft. and features an expansive great room and a professional chef’s kitchen. This 100% brick exterior home was built with full-foam encapsulation for maximum energy performance. There is an immaculate courtyard enclosed by a 9' brick wall keeping their spool (spa/pool) private. Electric infrared radiant patio heaters and patio fans and of course a fireplace keep the courtyard comfortable no matter what time of year. A custom king and a half bed was built with steps at the end of the bed, making it easy for their dog Roxy, to get up on the bed. There are electrical outlets in the back of the bathroom drawers and a TV mounted on the wall behind the tub for convenience. The bathroom also has a steam shower with a digital thermostatic valve. The kitchen has two of everything, as it should, being a commercial chef's kitchen! The stainless vent hood, flanked by floating wooden shelves, draws your eyes to the center of this immaculate kitchen full of Bluestar Commercial appliances. There is also a wall oven with a warming drawer, a brick pizza oven, and an indoor churrasco grill. There are two refrigerators, one on either end of the expansive kitchen wall, making everything convenient. There are two islands; one with casual dining bar stools, as well as a built-in dining table and another for prepping food. At the top of the stairs is a good size landing for storage and family photos. There are two bedrooms, each with its own bathroom, as well as a movie room. What makes this home so special is the Casita! It has its own entrance off the common breezeway to the main house and courtyard. There is a full kitchen, a living area, an ADA compliant full bath, and a comfortable king bedroom. It’s perfect for friends staying the weekend or in-laws staying for a month.
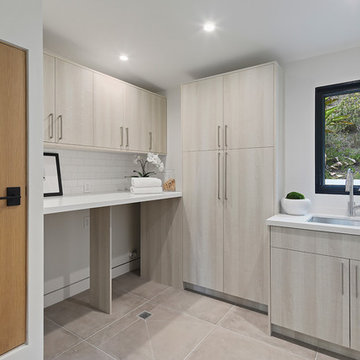
Dedicated laundry room - large modern l-shaped porcelain tile and beige floor dedicated laundry room idea in Los Angeles with an undermount sink, flat-panel cabinets, light wood cabinets, quartz countertops, white backsplash, subway tile backsplash, white walls, a side-by-side washer/dryer and white countertops
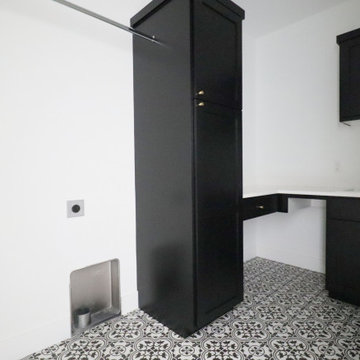
Example of a farmhouse l-shaped porcelain tile dedicated laundry room design in Omaha with a drop-in sink, shaker cabinets, black cabinets, quartz countertops, white backsplash, quartz backsplash, white walls, a side-by-side washer/dryer and white countertops
L-Shaped Laundry Room with White Backsplash Ideas
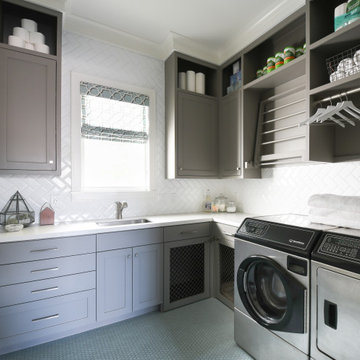
Inspiration for a large transitional l-shaped gray floor dedicated laundry room remodel in Houston with an undermount sink, shaker cabinets, gray cabinets, white backsplash, a side-by-side washer/dryer and white countertops
6





