Laminate Floor and Wall Paneling Family Room Ideas
Refine by:
Budget
Sort by:Popular Today
1 - 20 of 74 photos
Item 1 of 3
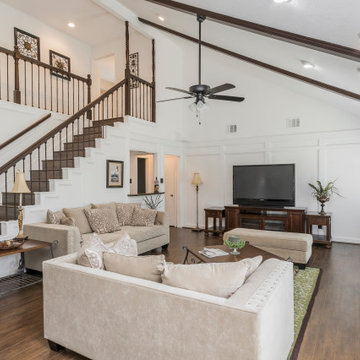
Example of a tuscan laminate floor, brown floor, exposed beam and wall paneling family room design in Other with white walls, a standard fireplace and a stone fireplace
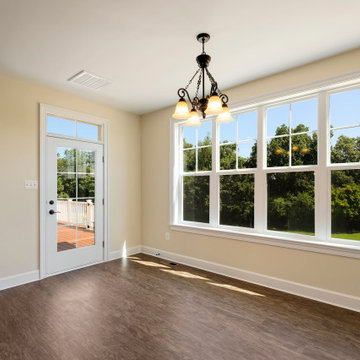
Family room - large cottage open concept laminate floor, brown floor, vaulted ceiling and wall paneling family room idea in DC Metro with beige walls, a standard fireplace and a stone fireplace
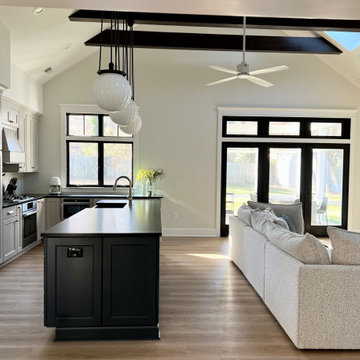
Mid-sized transitional loft-style laminate floor, brown floor, vaulted ceiling and wall paneling family room photo in DC Metro with white walls, a standard fireplace, a wood fireplace surround and a wall-mounted tv
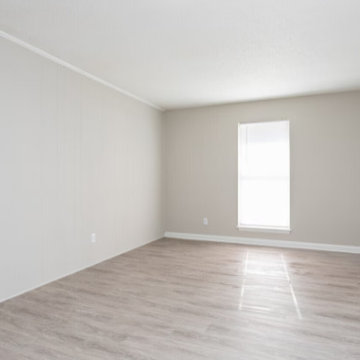
Example of a large trendy open concept laminate floor, gray floor and wall paneling family room design in Charlotte with gray walls and no fireplace
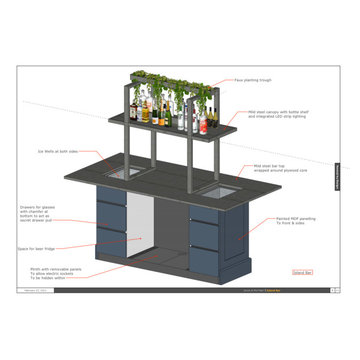
Our clients were keen to get more from this space. They didn't use the pool so were looking for a space that they could get more use out of. Big entertainers they wanted a multifunctional space that could accommodate many guests at a time. The space has be redesigned to incorporate a home bar area, large dining space and lounge and sitting space as well as dance floor.

Family room - mid-sized contemporary open concept laminate floor, beige floor and wall paneling family room idea in Other with gray walls and a wall-mounted tv
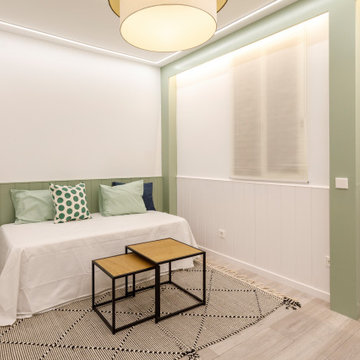
Inspiration for a mid-sized contemporary loft-style laminate floor, gray floor and wall paneling family room remodel in Madrid with green walls
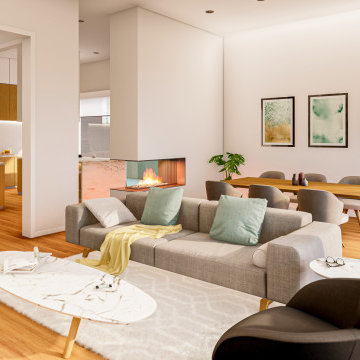
Family room - huge modern open concept laminate floor, brown floor, tray ceiling and wall paneling family room idea in Valencia with white walls, a two-sided fireplace, a metal fireplace and a wall-mounted tv
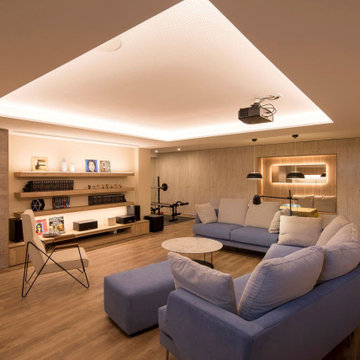
EL ANTES Y DESPUÉS DE UN SÓTANO EN BRUTO. (Fotografía de Juanan Barros)
Nuestros clientes quieren aprovechar y disfrutar del espacio del sótano de su casa con un programa de necesidades múltiple: hacer una sala de cine, un gimnasio, una zona de cocina, una mesa para jugar en familia, un almacén y una zona de chimenea. Les planteamos un proyecto que convierte una habitación bajo tierra con acabados “en bruto” en un espacio acogedor y con un interiorismo de calidad... para pasar allí largos ratos All Together.
Diseñamos un gran espacio abierto con distintos ambientes aprovechando rincones, graduando la iluminación, bajando y subiendo los techos, o haciendo un banco-espejo entre la pared de armarios de almacenaje, de manera que cada uso y cada lugar tenga su carácter propio sin romper la fluidez espacial.
La combinación de la iluminación indirecta del techo o integrada en el mobiliario hecho a medida, la elección de los materiales con acabados en madera (de Alvic), el papel pintado (de Tres Tintas) y el complemento de color de los sofás (de Belta&Frajumar) hacen que el conjunto merezca esta valoración en Houzz por parte de los clientes: “… El resultado final es magnífico: el sótano se ha transformado en un lugar acogedor y cálido, todo encaja y todo tiene su sitio, teniendo una estética moderna y elegante. Fue un acierto dejar las elecciones de mobiliario, colores, materiales, etc. en sus manos”.
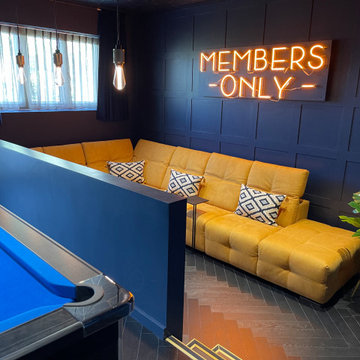
The clients had an unused swimming pool room which doubled up as a gym. They wanted a complete overhaul of the room to create a sports bar/games room. We wanted to create a space that felt like a London members club, dark and atmospheric. We opted for dark navy panelled walls and wallpapered ceiling. A beautiful black parquet floor was installed. Lighting was key in this space. We created a large neon sign as the focal point and added striking Buster and Punch pendant lights to create a visual room divider. The result was a room the clients are proud to say is "instagramable"
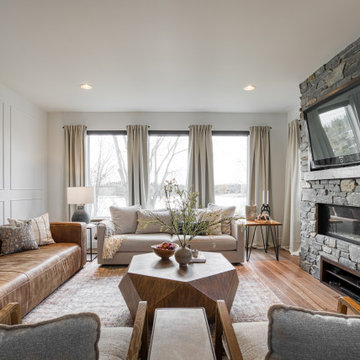
This modern lakeside home in Manitoba exudes our signature luxurious yet laid back aesthetic.
Inspiration for a large transitional laminate floor, brown floor and wall paneling family room remodel in Other with white walls, a ribbon fireplace, a stone fireplace and a media wall
Inspiration for a large transitional laminate floor, brown floor and wall paneling family room remodel in Other with white walls, a ribbon fireplace, a stone fireplace and a media wall

New Studio Apartment - beachside living, indoor outdoor flow. Simplicity of form and materials
Family room - mid-sized coastal open concept laminate floor, beige floor, exposed beam and wall paneling family room idea in Wellington with brown walls and a wall-mounted tv
Family room - mid-sized coastal open concept laminate floor, beige floor, exposed beam and wall paneling family room idea in Wellington with brown walls and a wall-mounted tv
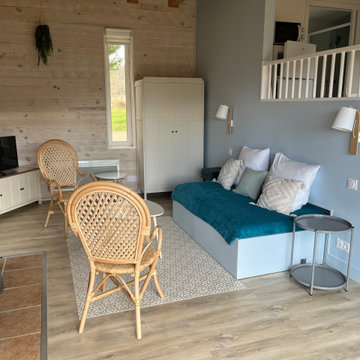
Example of a small farmhouse open concept laminate floor, beige floor and wall paneling family room design in Bordeaux with blue walls, a wood stove and a corner tv
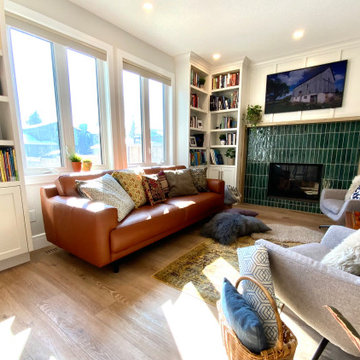
A modern country home for a busy family with young children. The home remodel included enlarging the footprint of the kitchen to allow a larger island for more seating and entertaining, as well as provide more storage and a desk area. The pocket door pantry and the full height corner pantry was high on the client's priority list. From the cabinetry to the green peacock wallpaper and vibrant blue tiles in the bathrooms, the colourful touches throughout the home adds to the energy and charm. The result is a modern, relaxed, eclectic aesthetic with practical and efficient design features to serve the needs of this family.
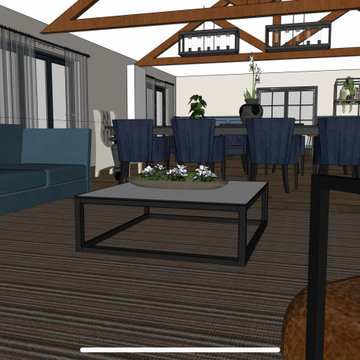
Our clients were keen to get more from this space. They didn't use the pool so were looking for a space that they could get more use out of. Big entertainers they wanted a multifunctional space that could accommodate many guests at a time. The space has be redesigned to incorporate a home bar area, large dining space and lounge and sitting space as well as dance floor.

The clients had an unused swimming pool room which doubled up as a gym. They wanted a complete overhaul of the room to create a sports bar/games room. We wanted to create a space that felt like a London members club, dark and atmospheric. We opted for dark navy panelled walls and wallpapered ceiling. A beautiful black parquet floor was installed. Lighting was key in this space. We created a large neon sign as the focal point and added striking Buster and Punch pendant lights to create a visual room divider. The result was a room the clients are proud to say is "instagramable"
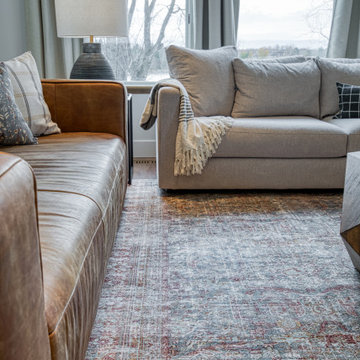
This modern lakeside home in Manitoba exudes our signature luxurious yet laid back aesthetic.
Example of a large transitional laminate floor, brown floor and wall paneling family room design in Other with white walls, a ribbon fireplace, a stone fireplace and a media wall
Example of a large transitional laminate floor, brown floor and wall paneling family room design in Other with white walls, a ribbon fireplace, a stone fireplace and a media wall
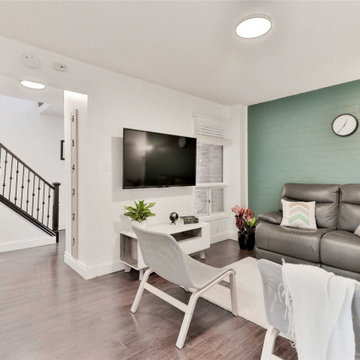
Family room - mid-sized modern open concept laminate floor, brown floor and wall paneling family room idea in Toronto with green walls and a wall-mounted tv
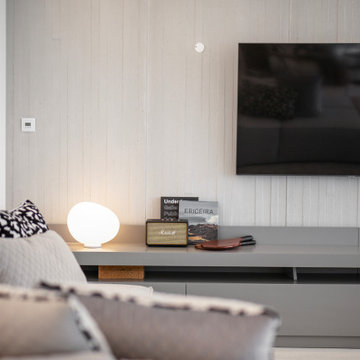
Example of a trendy open concept laminate floor and wall paneling family room design in Other with gray walls
Laminate Floor and Wall Paneling Family Room Ideas
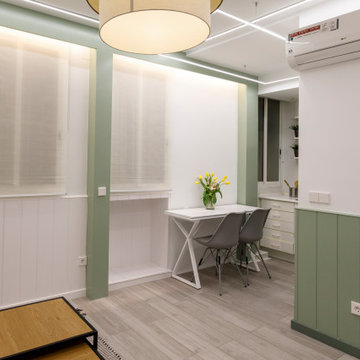
Example of a mid-sized trendy loft-style laminate floor, gray floor and wall paneling family room design in Madrid with green walls
1





