Laminate Floor Basement Ideas
Refine by:
Budget
Sort by:Popular Today
1 - 20 of 757 photos
Item 1 of 3
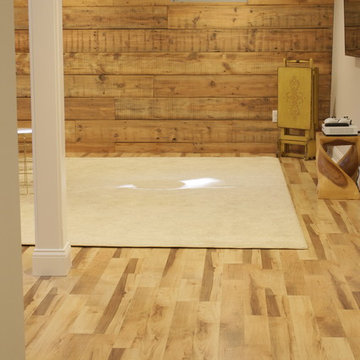
Photo Credit: N. Leonard
Example of a mid-sized farmhouse look-out laminate floor and multicolored floor basement design in New York with gray walls and no fireplace
Example of a mid-sized farmhouse look-out laminate floor and multicolored floor basement design in New York with gray walls and no fireplace

Example of a mid-sized urban look-out laminate floor, brown floor and exposed beam basement design in Philadelphia with white walls, a standard fireplace and a wood fireplace surround
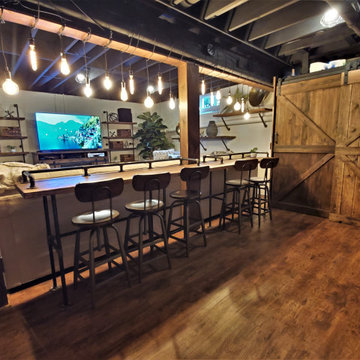
Mid-sized urban underground laminate floor, brown floor and exposed beam basement photo in Philadelphia with a home theater, white walls, a standard fireplace and a wood fireplace surround

Example of a mid-sized urban walk-out laminate floor and brown floor basement design in Atlanta with brown walls and no fireplace

In this basement a full bath, kitchenette, media space and workout room were created giving the family a great area for both kids and adults to entertain.

This rustic-inspired basement includes an entertainment area, two bars, and a gaming area. The renovation created a bathroom and guest room from the original office and exercise room. To create the rustic design the renovation used different naturally textured finishes, such as Coretec hard pine flooring, wood-look porcelain tile, wrapped support beams, walnut cabinetry, natural stone backsplashes, and fireplace surround,
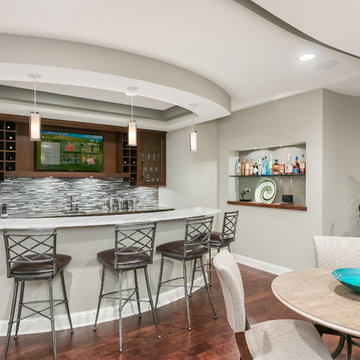
Whole house audio + full Control4 control system for bar
• Scott Amundson Photography
Inspiration for a mid-sized timeless look-out laminate floor and brown floor basement remodel in Minneapolis with beige walls
Inspiration for a mid-sized timeless look-out laminate floor and brown floor basement remodel in Minneapolis with beige walls
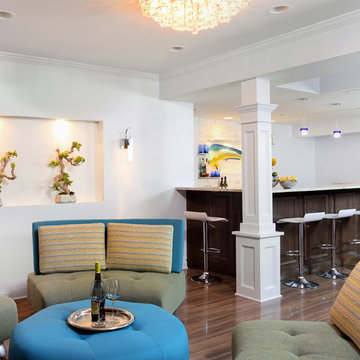
The blue and green furniture tie together the entertainment area by complimenting the colorful shades of blue shown in the bar area. Whether you and guests are enjoying the modern swivel bar stools, or lounging under this statement piece, the conversations and good times are sure to be flowing.
Photo Credit: Normandy Remodeling
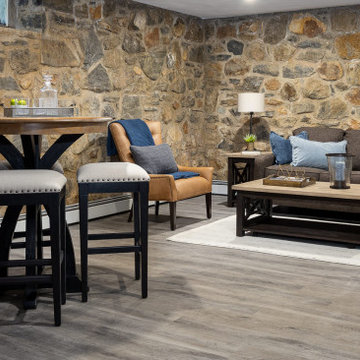
Basement - small country underground laminate floor and gray floor basement idea in Philadelphia with brown walls, a standard fireplace and a stone fireplace
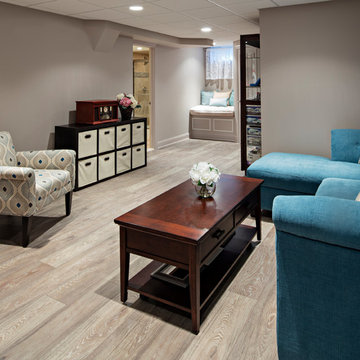
This basement has it all! Grab a drink with friends while shooting some pool and when the game is finished, sit down, relax and watch a movie in your own home theatre.
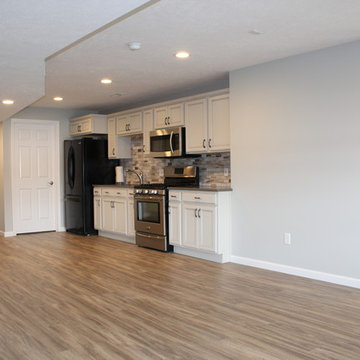
For this lake house in Three Rivers we completely remodeled the walk-out basement, making sure it was handicap accessible. Prior to remodeling, this basement was a completely open and unfinished space. There was a small kitchenette and no bathroom. We designed this basement to include a large, open family room, a kitchen, a bedroom, a bathroom (and a mechanical room)! We laid carpet in most of the family area (Anything Goes by ShawMark – Castle Wall) and the rest of the flooring was Homecrest Cascade WPC Vinyl Flooring (Elkhorn Oak). Both the family room and kitchen area were remodeled to include plenty of cabinet/storage space - Homecrest Cabinetry Maple Cabinets (Jordan Door Style – Sand Dollar with Brownstone Glaze). The countertops were Vicostone Quartz (Smokey) with a Stainless Steel Undermount Sink and Kohler Forte Kitchen Sink. The bathroom included an accessible corner shower.

Basement - large transitional walk-out laminate floor, brown floor and wall paneling basement idea in Philadelphia with a bar and gray walls
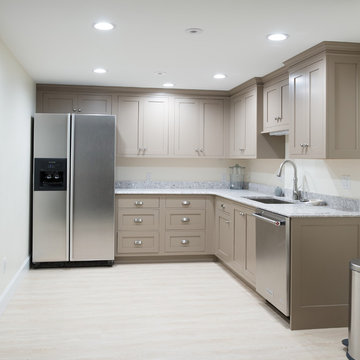
Liz Donnelly
Example of a mid-sized transitional walk-out laminate floor basement design in Portland Maine with white walls
Example of a mid-sized transitional walk-out laminate floor basement design in Portland Maine with white walls
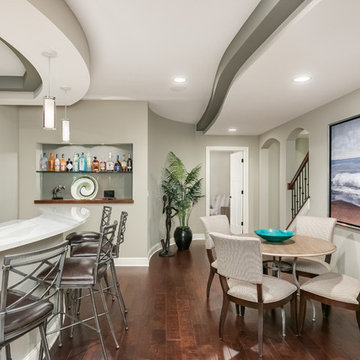
Whole house audio + full Control4 control system for bar
• Scott Amundson Photography
Mid-sized elegant look-out laminate floor and brown floor basement photo in Minneapolis with beige walls
Mid-sized elegant look-out laminate floor and brown floor basement photo in Minneapolis with beige walls
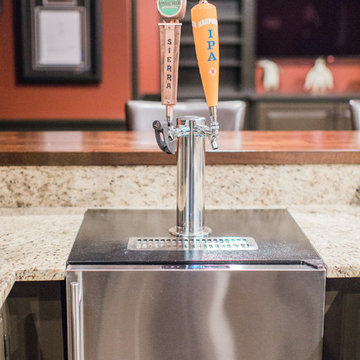
Kegerator keeps two different mini kegs of your choice at the perfect temperature at all times.
Example of a large classic underground laminate floor and brown floor basement design in Boston with red walls and no fireplace
Example of a large classic underground laminate floor and brown floor basement design in Boston with red walls and no fireplace
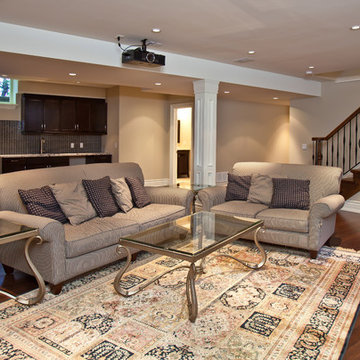
Inspiration for a large contemporary underground laminate floor and brown floor basement remodel in Boston with brown walls and no fireplace
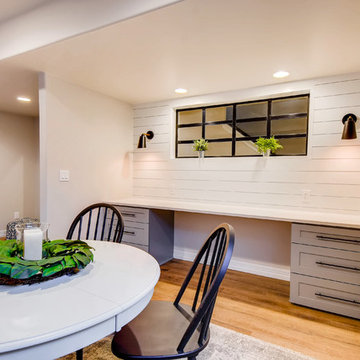
This farmhouse style basement features a craft/homework room, entertainment space with projector & screen, storage shelving and more. Accents include barn door, farmhouse style sconces, wide-plank wood flooring & custom glass with black inlay.
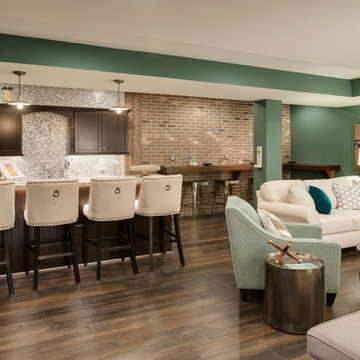
Basement Bar | Penny Round Stainless Backsplash | Brick Walls | Bar Ledge | Teal Walls | TV Room | Custom Built Ins Gorgeous Barstools
Large transitional walk-out laminate floor basement photo in Baltimore with blue walls
Large transitional walk-out laminate floor basement photo in Baltimore with blue walls
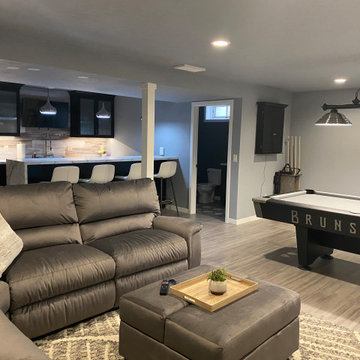
This formerly unused area became party central!
The spacious bar area and billiards room are adjacent to large exercise room. We moved the water heater to make more room, added an egress window to bring light into the exercise area and finished it all in a modern contemporary style.
Laminate Floor Basement Ideas
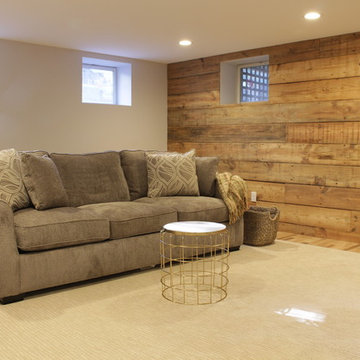
This ship lap wall is a show stopper. Wow, wow, wow as I turned the corner into this fab family room.
It certainly warmed up this space. The wide planks add so much character. This homeowner had this vision and it was spot on.
Photo Credit: N. Leonard
1





