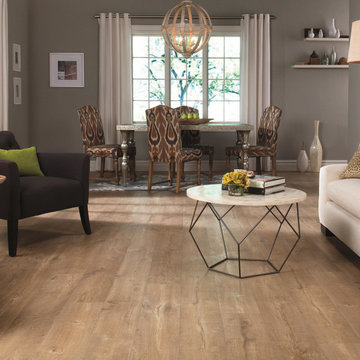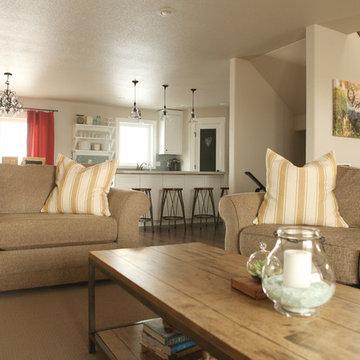Laminate Floor Brown Living Room Ideas
Refine by:
Budget
Sort by:Popular Today
41 - 60 of 2,166 photos
Item 1 of 3
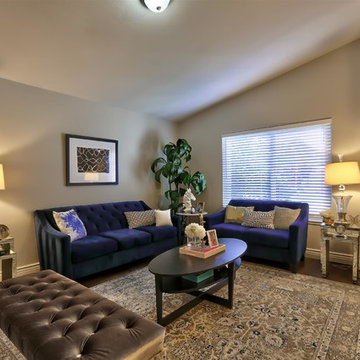
Inspiration for a mid-sized timeless formal and open concept laminate floor and brown floor living room remodel in Sacramento with gray walls
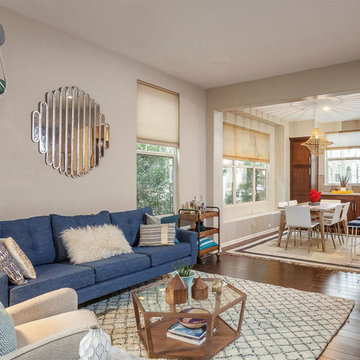
Living room - small eclectic enclosed laminate floor and brown floor living room idea in Los Angeles with white walls, a standard fireplace and a media wall
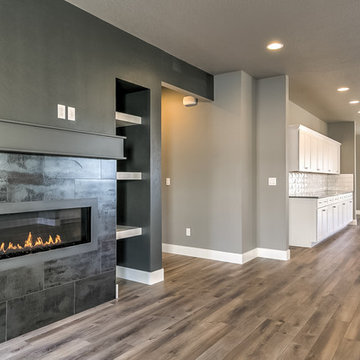
Inspiration for a mid-sized modern open concept laminate floor and brown floor living room remodel in Boise with gray walls, a ribbon fireplace, a tile fireplace and a wall-mounted tv
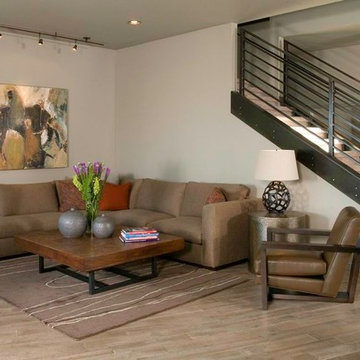
Interior design by Schoenfeld interiors
Classic NW contemporary
Example of a mid-sized trendy formal and open concept laminate floor and gray floor living room design in Seattle with white walls
Example of a mid-sized trendy formal and open concept laminate floor and gray floor living room design in Seattle with white walls
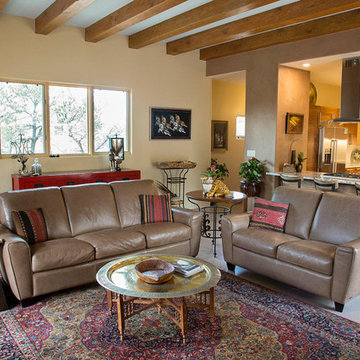
Inspiration for a mid-sized contemporary open concept laminate floor living room remodel in Albuquerque with beige walls and no fireplace
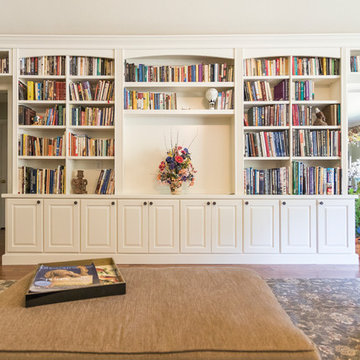
Homeowner needed a library for their extensive book collection. They also requested a window seat and motorized blind for a large window facing the backyard. This library, living and TV room needed space for a large television and ample storage space below the bookcases. Cabinets are Maple Raised Panel Painted White. The motorized roller shade is from Graber in Sheffield Meadow Light/Weaves.
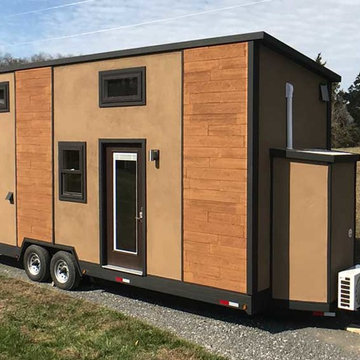
Structure: 8,340 lbs, 8.5’ x 24’ custom built steel, two axel trailer, advanced light weight composite wall system, polymerized stucco and composite wood exterior, elastomeric coated roof for water tight seal. 9,000 BTU LG Ductless Mini Split Heat Pump, Twinfresh (ERV). Schlage keyless entry and deadbolt.
Appliances: Whirlpool Convection Microwave, two burner induction cooktop with 7 piece cookware set, 18.7 cu ft Summit Ingenious Series refrigerator with ice maker, Kenmore stack 3.9 cu ft washer, 7 cu ft dryer with wrinkle guard,
Bathroom amenities: Kohler shower mixer, 3’ x 4’ shower, 4 foot curved glass shower door, IKEA mirrored medicine cabinet (3 cu ft of storage), IKEA vanity with 2 full depth drawers (8.8 cu ft of storage), IKEA linen pantry (8 cu ft of storage), 2 recessed LED ceiling lights bathroom,
Additional amenities: Coaxial and Cat 5 connection in loft and living room, 2 recessed LED ceiling lights in loft, TV wall mount brackets in loft and living (1 each), two-way light switches in loft, movable/stow-able custom built ladder, IKEA flip down dining table and bar stools, 104 sq ft of clothes storage, IKEA 3 piece seating sectional (1 sleeper and 2 storage ottomans), 8 foot kitchen counter.
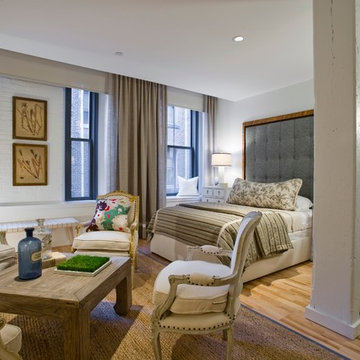
Photography by Michael Stavaridis
Large elegant open concept laminate floor living room photo in New York with no fireplace
Large elegant open concept laminate floor living room photo in New York with no fireplace
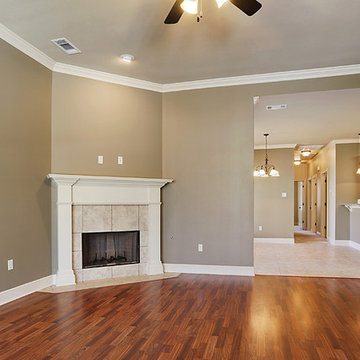
Picture taken by Fotosold
Mid-sized open concept laminate floor living room photo in New Orleans with a corner fireplace and a tile fireplace
Mid-sized open concept laminate floor living room photo in New Orleans with a corner fireplace and a tile fireplace
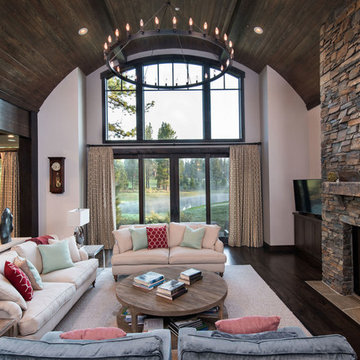
Example of a trendy open concept laminate floor and brown floor living room design in San Diego with beige walls, a standard fireplace, a tile fireplace and a tv stand
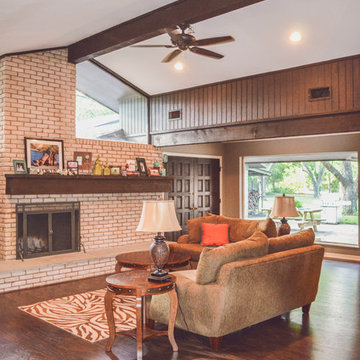
Living room - mid-sized mid-century modern open concept laminate floor living room idea in Dallas with gray walls, a corner fireplace and a brick fireplace
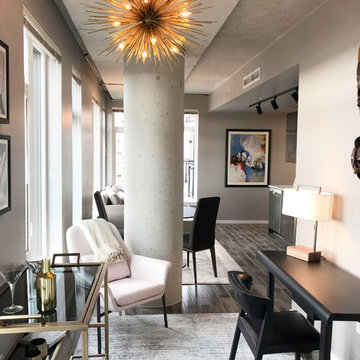
The Camerich furnishings suit this design so well. We like working on Model Rooms, since the tenant is make believe and it allows us to be creative. We imagine these tenants to be worldly, educated and well traveled. O2 Belltown - Model Room #1101, Seattle, WA, Belltown Design, Photography by Paula McHugh
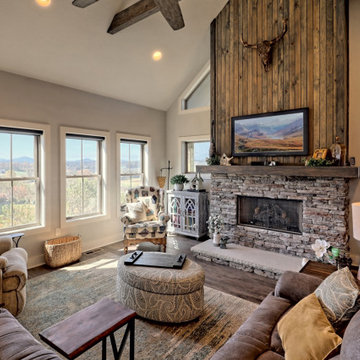
This craftsman style custom homes comes with a view! Features include a large, open floor plan, stone fireplace, and a spacious deck.
Example of a large arts and crafts formal and open concept laminate floor, brown floor and vaulted ceiling living room design in Atlanta with gray walls, a standard fireplace, a stone fireplace and no tv
Example of a large arts and crafts formal and open concept laminate floor, brown floor and vaulted ceiling living room design in Atlanta with gray walls, a standard fireplace, a stone fireplace and no tv
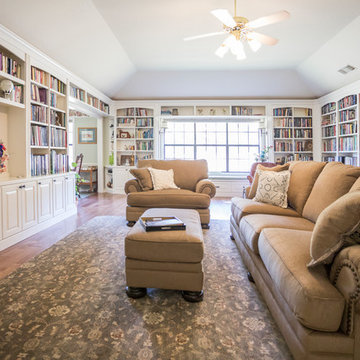
Homeowner needed a library for their extensive book collection. They also requested a window seat and motorized blind for a large window facing the backyard. This library, living and TV room needed space for a large television and ample storage space below the bookcases. Cabinets are Maple Raised Panel Painted White. The motorized roller shade is from Graber in Sheffield Meadow Light/Weaves.
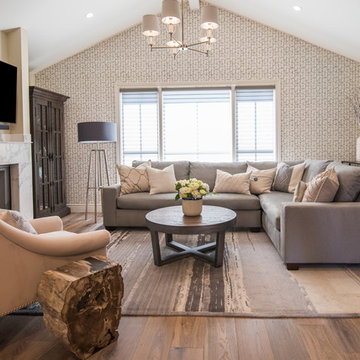
Families tend to spend a lot of their quality time in the living room and dining room, so we created a design that was engaging and impressive, yet familiar and safe.
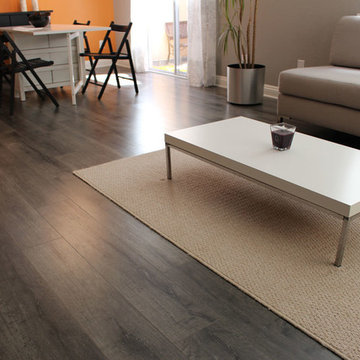
Living room - mid-sized contemporary open concept laminate floor and gray floor living room idea in Los Angeles with gray walls
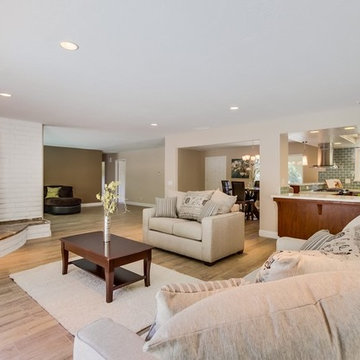
Rancho Photos
Example of a trendy open concept laminate floor living room design in San Diego with beige walls, a corner fireplace and a brick fireplace
Example of a trendy open concept laminate floor living room design in San Diego with beige walls, a corner fireplace and a brick fireplace
Laminate Floor Brown Living Room Ideas
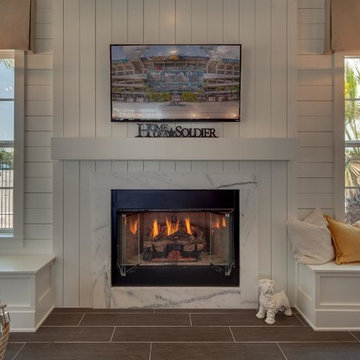
Inspiration for a mid-sized transitional open concept laminate floor living room remodel in Jacksonville with white walls, a standard fireplace and a tile fireplace
3






