All Wall Treatments Laminate Floor Family Room Ideas
Refine by:
Budget
Sort by:Popular Today
1 - 20 of 324 photos
Item 1 of 3
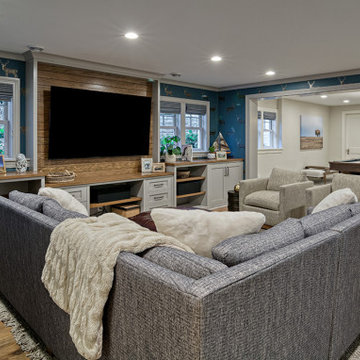
Handsome, great looking lower level space with fantastic wet bar for entertaining of all kinds.
Family room - large traditional open concept laminate floor, brown floor and wallpaper family room idea in Minneapolis with a bar, gray walls and a wall-mounted tv
Family room - large traditional open concept laminate floor, brown floor and wallpaper family room idea in Minneapolis with a bar, gray walls and a wall-mounted tv
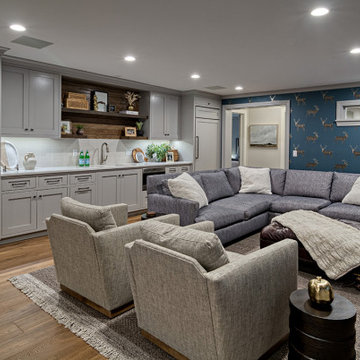
Handsome, great looking lower level space with fantastic wet bar for entertaining of all kinds.
Family room - large traditional open concept laminate floor, brown floor and wallpaper family room idea in Minneapolis with a bar, gray walls and a wall-mounted tv
Family room - large traditional open concept laminate floor, brown floor and wallpaper family room idea in Minneapolis with a bar, gray walls and a wall-mounted tv
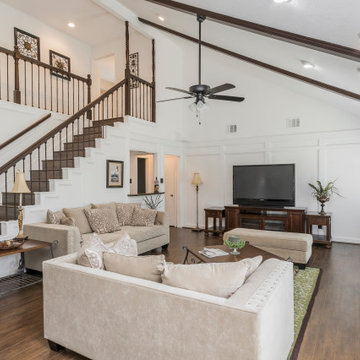
Example of a tuscan laminate floor, brown floor, exposed beam and wall paneling family room design in Other with white walls, a standard fireplace and a stone fireplace
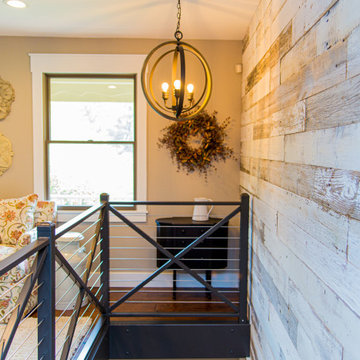
Inspiration for a large country open concept laminate floor, brown floor and wood wall family room library remodel in Other with gray walls and a wall-mounted tv
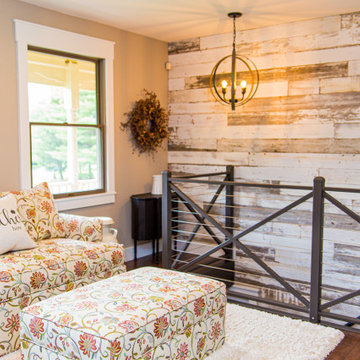
Inspiration for a large cottage open concept laminate floor, brown floor and wood wall family room library remodel in Other with beige walls and a wall-mounted tv
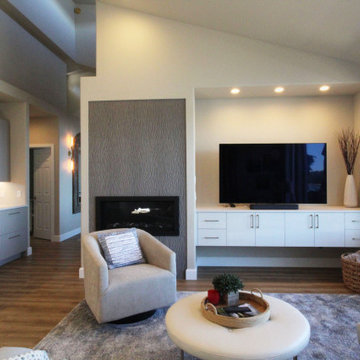
Family room - mid-sized modern open concept laminate floor, brown floor, vaulted ceiling and brick wall family room idea in Seattle with gray walls, a standard fireplace, a tile fireplace and a wall-mounted tv

This beautiful home is in the lovely city of Standish, Michigan. The home owners were looking to bring the feel of coastal North Carolina, their favorite vacation spot, into their home.
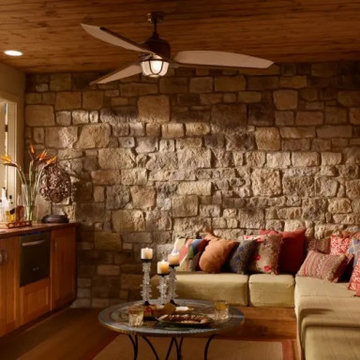
Eclectic laminate floor, brown floor, shiplap ceiling and brick wall family room photo in New York with gray walls
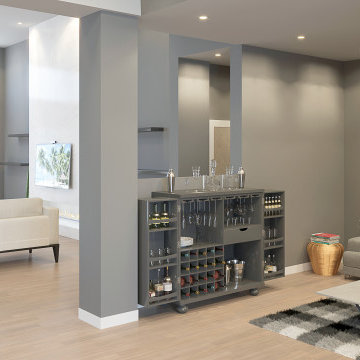
Extensive or compact, no details will be neglected
Example of a laminate floor, brown floor and wallpaper family room design in Los Angeles with a bar, gray walls and no tv
Example of a laminate floor, brown floor and wallpaper family room design in Los Angeles with a bar, gray walls and no tv
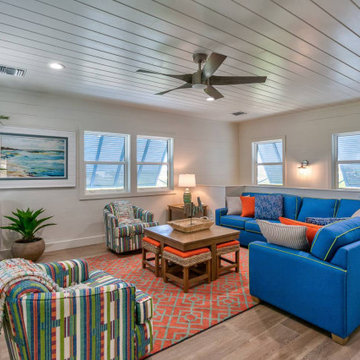
Fun room to hang out and play board games.
Example of a large beach style enclosed laminate floor, shiplap ceiling and shiplap wall family room design in Other
Example of a large beach style enclosed laminate floor, shiplap ceiling and shiplap wall family room design in Other
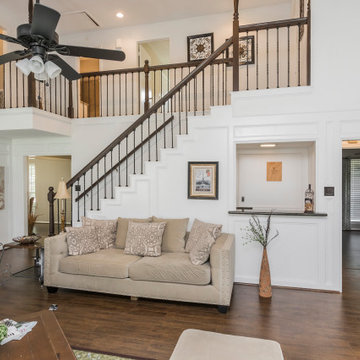
Family room - mediterranean laminate floor, brown floor, exposed beam and wall paneling family room idea in Other with white walls, a standard fireplace and a stone fireplace
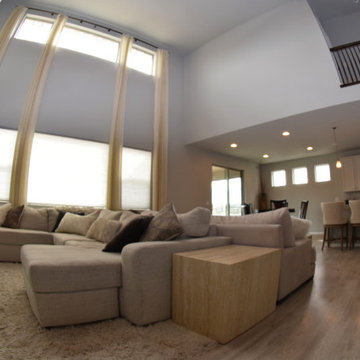
Tall windows with curtain panels in family room
Example of a large minimalist open concept laminate floor, gray floor and wood wall family room design in Denver with gray walls, a standard fireplace, a tile fireplace and a tv stand
Example of a large minimalist open concept laminate floor, gray floor and wood wall family room design in Denver with gray walls, a standard fireplace, a tile fireplace and a tv stand
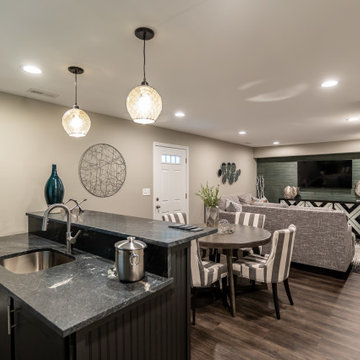
Family room - contemporary laminate floor and wallpaper family room idea in DC Metro with gray walls and a wall-mounted tv
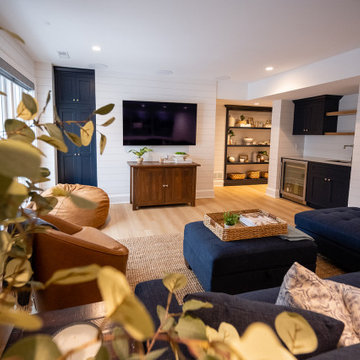
This lovely Nantucket-style home was craving an update and one that worked well with today's family and lifestyle. The remodel included a full kitchen remodel, a reworking of the back entrance to include the conversion of a tuck-under garage stall into a rec room and full bath, a lower level mudroom equipped with a dog wash and a dumbwaiter to transport heavy groceries to the kitchen, an upper-level mudroom with enclosed lockers, which is off the powder room and laundry room, and finally, a remodel of one of the upper-level bathrooms.
The homeowners wanted to preserve the structure and style of the home which resulted in pulling out the Nantucket inherent bones as well as creating those cozy spaces needed in Minnesota, resulting in the perfect marriage of styles and a remodel that works today's busy family.
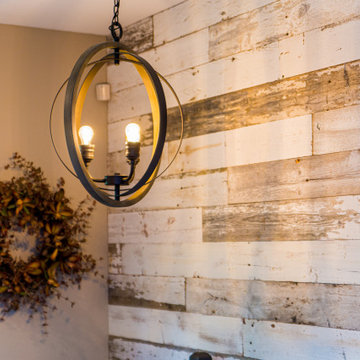
Inspiration for a large farmhouse open concept laminate floor, brown floor and wood wall family room library remodel in Other with gray walls and a wall-mounted tv
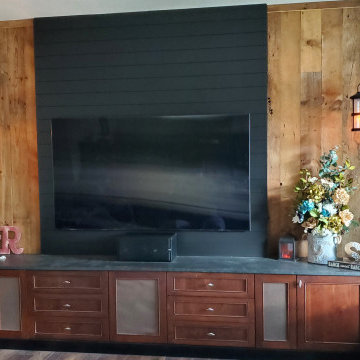
When we designed this home, we made an early decision to not have a dedicated home theater. After 35 years in the residential electronics trade, and 8 "Best Home Theater" awards this was a tough decision. Instead, we decided to do a very large screen (85") and a real kick-butt music system to go with it. The combination of barnwood and black lacquer shiplap is something we've been looking forward to mixing for some time. The lower cabinet we have had since 2005, and has found its' final home. It used to have a large upper section, that was left off. Instead, it is topped with leathered black granite. A new toe-kick was made for it in black lacquer and the grills will be refinished soon in black fabric. I realize the in-your-face location of the speakers will not be popular with everyone, but it does sound AWESOME! The system is a 7.2.2 Dolby Atmos with ceiling mounted effect channels. The torchlight sconces will be complemented by RGB toe kick lighting when it is all finished. Look for a write up on our website about the lighting design and use of warm light in this project.
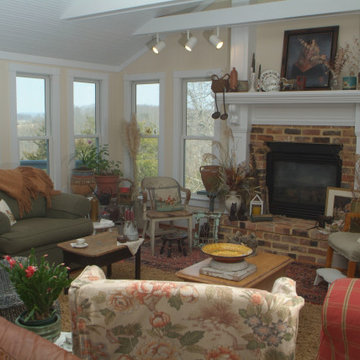
Family room - mid-sized rustic enclosed laminate floor, brown floor and wallpaper family room idea in Other with beige walls, a standard fireplace and a brick fireplace
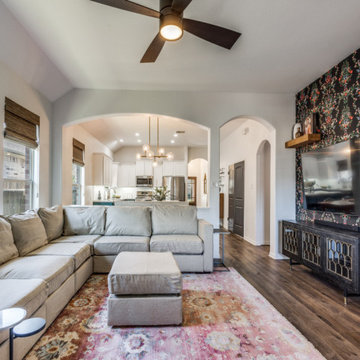
Mid-sized eclectic open concept laminate floor, brown floor and wallpaper family room photo in Houston with white walls, a corner fireplace, a tile fireplace and a wall-mounted tv
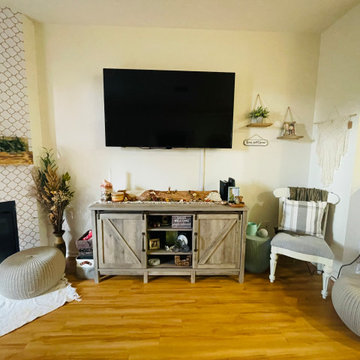
Example of a small classic loft-style laminate floor, beige floor and wallpaper family room design in San Diego with white walls, a corner fireplace, a plaster fireplace and a wall-mounted tv
All Wall Treatments Laminate Floor Family Room Ideas
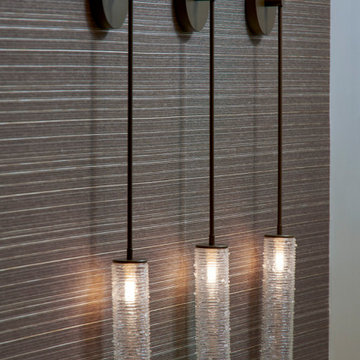
Inspiration for a large contemporary open concept laminate floor, beige floor and wallpaper family room remodel in Detroit with beige walls and a media wall
1





