Laminate Floor Family Room with Beige Walls Ideas
Refine by:
Budget
Sort by:Popular Today
1 - 20 of 604 photos
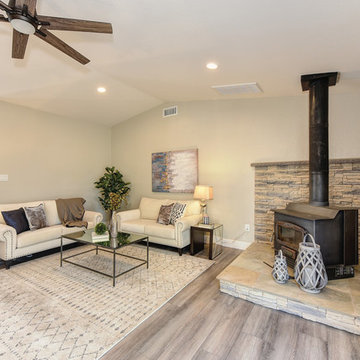
Great room concept with freestanding stove and stacked stone surround.
Mid-sized country open concept laminate floor and gray floor family room photo in Sacramento with beige walls, a wood stove and a stone fireplace
Mid-sized country open concept laminate floor and gray floor family room photo in Sacramento with beige walls, a wood stove and a stone fireplace
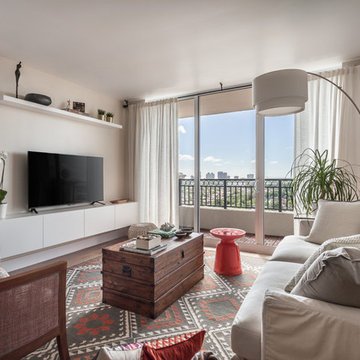
Family room - transitional open concept laminate floor and beige floor family room idea in Miami with beige walls and a tv stand
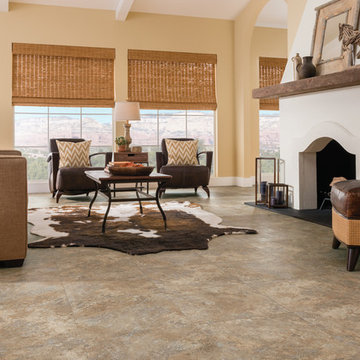
Family room - large southwestern open concept laminate floor family room idea in Other with beige walls, a standard fireplace, a plaster fireplace and no tv
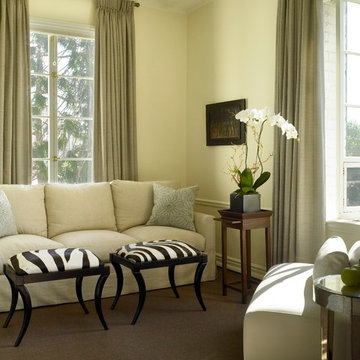
Example of a mid-sized transitional enclosed laminate floor and brown floor family room design in Los Angeles with beige walls and no tv
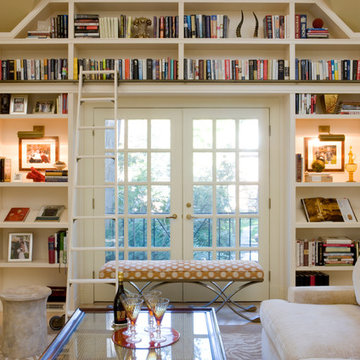
Family room library - large transitional loft-style laminate floor and beige floor family room library idea in DC Metro with beige walls, a standard fireplace, a stone fireplace and a wall-mounted tv
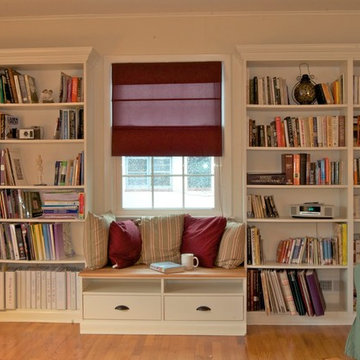
This Raleigh family needed a space for their books and a spot for reading with storage also. Our craftsman designed a comfy spot with ready made shelves that were finished to look like custom made. A great solution on a budget.
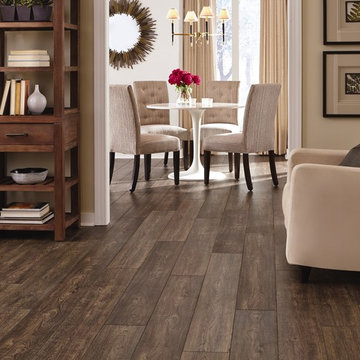
Mannington
Example of a mid-sized minimalist open concept laminate floor and brown floor family room design in Boston with beige walls, no fireplace and a media wall
Example of a mid-sized minimalist open concept laminate floor and brown floor family room design in Boston with beige walls, no fireplace and a media wall
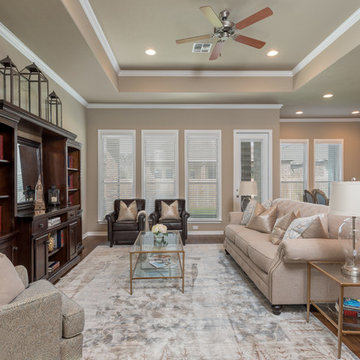
Family room - large craftsman open concept laminate floor and brown floor family room idea in Austin with beige walls, no fireplace and no tv
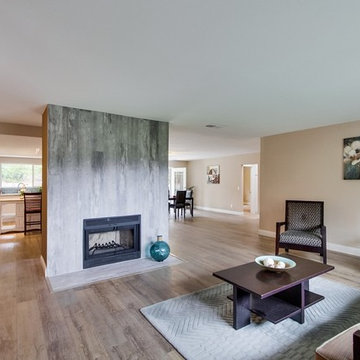
Rancho Photo
Trendy open concept laminate floor family room photo in San Diego with beige walls, a standard fireplace and a tile fireplace
Trendy open concept laminate floor family room photo in San Diego with beige walls, a standard fireplace and a tile fireplace
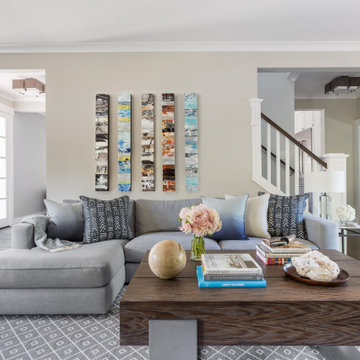
Family room - mid-sized laminate floor and brown floor family room idea in San Francisco with beige walls
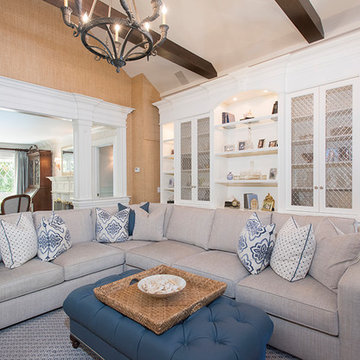
Jason Taylor
Inspiration for a mid-sized transitional loft-style brown floor and laminate floor family room library remodel in New York with a standard fireplace, a stone fireplace, a wall-mounted tv and beige walls
Inspiration for a mid-sized transitional loft-style brown floor and laminate floor family room library remodel in New York with a standard fireplace, a stone fireplace, a wall-mounted tv and beige walls
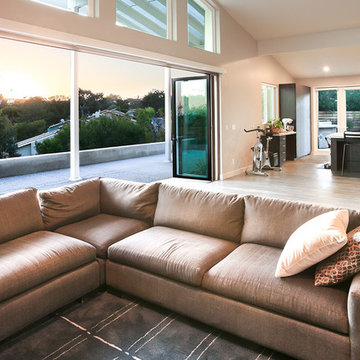
The indoor/outdoor transitional great room with living area and kitchen offers beautiful views at any time during the day.
Large trendy open concept laminate floor and multicolored floor family room photo in San Diego with beige walls, a ribbon fireplace and a tv stand
Large trendy open concept laminate floor and multicolored floor family room photo in San Diego with beige walls, a ribbon fireplace and a tv stand
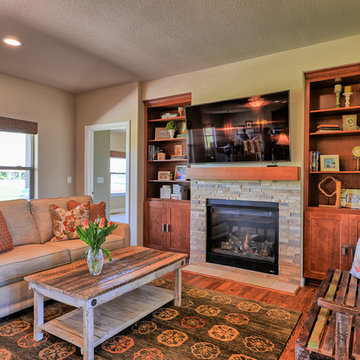
Example of a mid-sized eclectic open concept laminate floor and brown floor family room design in Other with beige walls, a standard fireplace, a stone fireplace and a wall-mounted tv
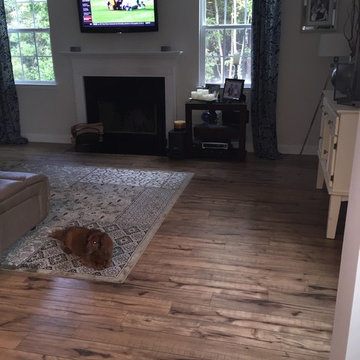
Inspiration for a large transitional enclosed laminate floor family room remodel in Charleston with beige walls, a standard fireplace and a wall-mounted tv
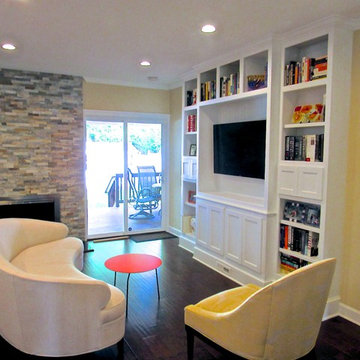
Custom Built-in Wall unit just 14" deep at lower cabinets and 10" at edge with plenty of versatile storage. TV componentry all remote in room behind wall unit. Integrated speaker cabinets and HVAC supply register, beadboard back in TV enclosure. Semi-custom Sofa & Chair, and fresh paint. Total Transformation of this open floor plan sitting area located directly next to kitchen island.
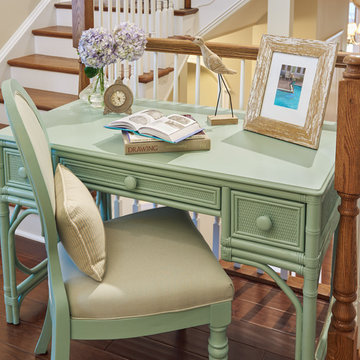
The client had requested a quiet place in their vacation home to relax, read and recharge. She wanted it to serve as a personal little 'getaway' space but allow her to still feel connected with family and guests.
A small loft area that was the 'gateway' between the client's main living area on the second floor and the bedrooms on the third floor was the perfect solution.
With an overall footprint of 6' 6" x 7' this tiny space required pieces with just the right scale and proper function.
Anice Hoachlander Photography
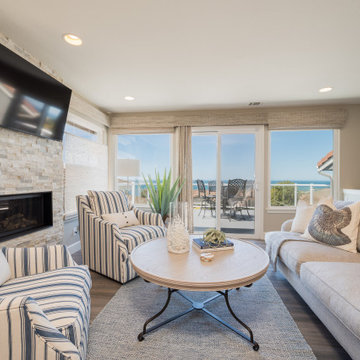
Family room - mid-sized coastal open concept laminate floor and brown floor family room idea in San Luis Obispo with beige walls, a standard fireplace, a stacked stone fireplace and a wall-mounted tv
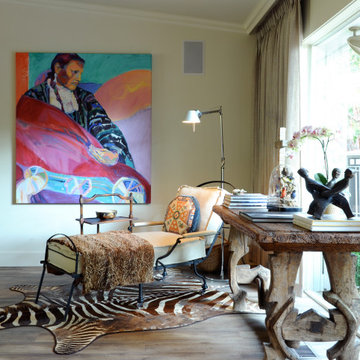
Example of a large eclectic open concept laminate floor and gray floor family room design in Other with beige walls, a standard fireplace and a stone fireplace
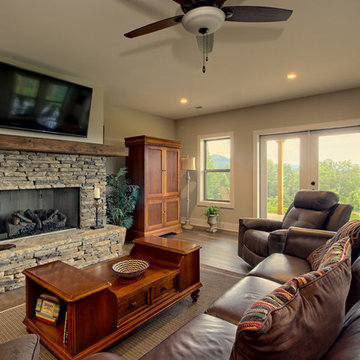
This Craftsman Family Room features a cultured stone fireplace, stained timber mantel, luxury vinyl flooring and French Doors leading to a walk-out patio.
Laminate Floor Family Room with Beige Walls Ideas
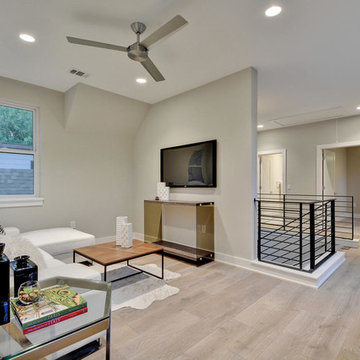
Inspiration for a mid-sized cottage loft-style laminate floor and beige floor family room remodel in Austin with beige walls
1





