Laminate Floor Kitchen with Gray Countertops Ideas
Refine by:
Budget
Sort by:Popular Today
161 - 180 of 3,130 photos
Item 1 of 3
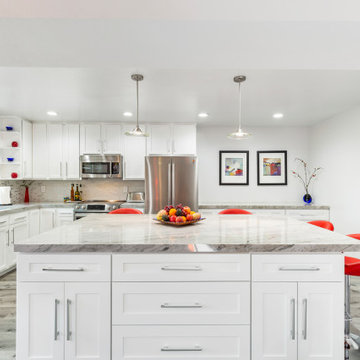
Complete kitchen remodeling.
Kitchen - mid-sized traditional l-shaped laminate floor and gray floor kitchen idea in San Francisco with a single-bowl sink, raised-panel cabinets, white cabinets, quartz countertops, gray backsplash, subway tile backsplash, stainless steel appliances, an island and gray countertops
Kitchen - mid-sized traditional l-shaped laminate floor and gray floor kitchen idea in San Francisco with a single-bowl sink, raised-panel cabinets, white cabinets, quartz countertops, gray backsplash, subway tile backsplash, stainless steel appliances, an island and gray countertops
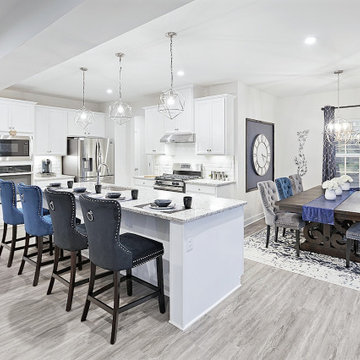
Mid-sized transitional l-shaped laminate floor and gray floor open concept kitchen photo in Philadelphia with an undermount sink, raised-panel cabinets, white cabinets, granite countertops, white backsplash, porcelain backsplash, stainless steel appliances, an island and gray countertops
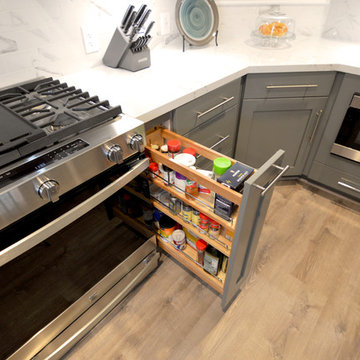
An open and airy kitchen remodel that invited the kitchen to be a part of the living space beyond its original enclosing walls. This spacious design features all new shaker style cabinets finished in the darker grey color, “Thunder”. Timeless and sturdy Quartz countertops, with a look that mimics carrara marble, were chosen, along with the porcelain 3x6 tile around the cabinetry, also mimicking carrara marble. The stylish cabinetry features two pull out cabinet inserts, one containing an elongated shelf for spices and such, the other with room for cooking utensils and a knife block, plus custom open shelving surrounding the window location. The sink was replaced, and relocated from under the window facing outside, to become the apron front, stainless steel sink, located inside the island between the living area and the kitchen, tying the two rooms together. In order to expand and open the kitchen, the two interior bearing walls were removed and replaced with a single flush mount beam, new posts and larger footings for weight support.
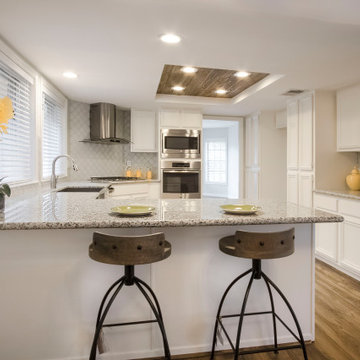
Kitchen was updated to a contemporary while warm space for the couple to entertain and cook. The glass arabesque backsplash was selected to reflect light, bright up the room, and evokes a mirage effect which was manifested in the design concept. Backsplash was endorsed by bright granite countertops, and was balanced out with warm wood floor and ceiling.
Original layout of the kitchen was kept to provide maximum amount of cabinets and counterspace. Cabinets were restored and useless cabinet compartments and drawers were modified for a better use of space. Cabinet above the range was removed for a modern wall-mounted hood and ceiling height backsplash. SS appliances and farmer sink were added and cabinet were adjusted.
Florescent ceiling lights were replaced with four recessed lights for more illumination and a clean cut look.
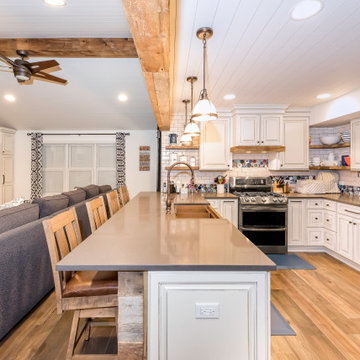
Farmhouse inspired Kitchen with charm unlike many homes in the Chicago-land area.
Example of a mid-sized mountain style u-shaped laminate floor and brown floor eat-in kitchen design in Chicago with a farmhouse sink, raised-panel cabinets, white cabinets, quartz countertops, white backsplash, ceramic backsplash, stainless steel appliances, a peninsula and gray countertops
Example of a mid-sized mountain style u-shaped laminate floor and brown floor eat-in kitchen design in Chicago with a farmhouse sink, raised-panel cabinets, white cabinets, quartz countertops, white backsplash, ceramic backsplash, stainless steel appliances, a peninsula and gray countertops
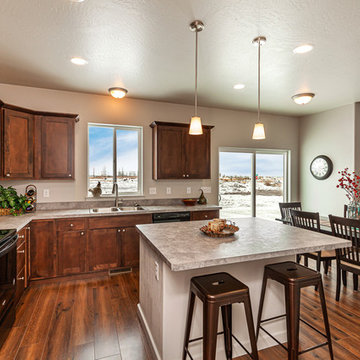
Example of a small transitional l-shaped laminate floor and gray floor open concept kitchen design in Other with a drop-in sink, shaker cabinets, brown cabinets, laminate countertops, black appliances, an island and gray countertops
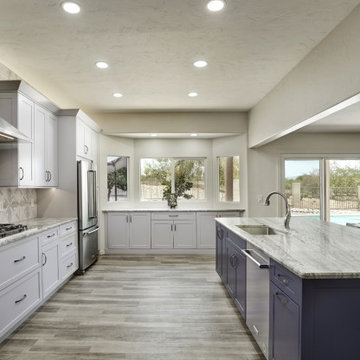
Beautiful kitchen remodel in which we took out a large load bearing wall that was confining to the space and turned this kitchen into a large open concept space! See the before and afters to really capture what is happening here.
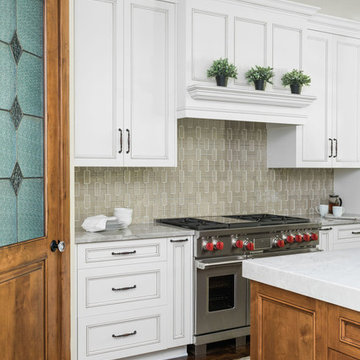
Inspiration for a large transitional galley laminate floor and brown floor open concept kitchen remodel in Atlanta with an undermount sink, flat-panel cabinets, white cabinets, quartzite countertops, gray backsplash, ceramic backsplash, stainless steel appliances, an island and gray countertops
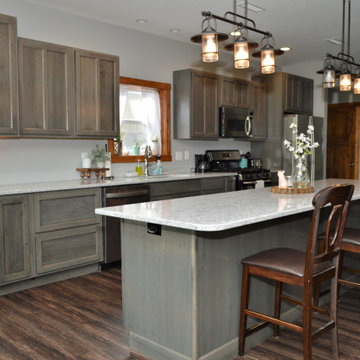
Cabinet Brand: Haas Signature Collection
Wood Species: Rustic Hickory
Cabinet Finish: Barnwood
Door Style: Dresden
Counter top: Hanstone Quartz, Double Radius edge, Fusion color
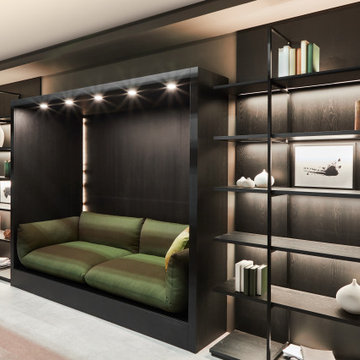
Dark brushed oak, horizontal grain, with integrated Library and Island concept
Mid-sized minimalist u-shaped laminate floor and gray floor open concept kitchen photo in Miami with an undermount sink, flat-panel cabinets, dark wood cabinets, concrete countertops, black appliances, an island and gray countertops
Mid-sized minimalist u-shaped laminate floor and gray floor open concept kitchen photo in Miami with an undermount sink, flat-panel cabinets, dark wood cabinets, concrete countertops, black appliances, an island and gray countertops
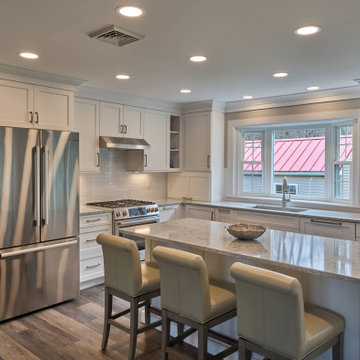
Step into timeless elegance with our off-white traditional kitchen design. Featuring classic cabinetry with a soft, creamy hue, this kitchen exudes warmth and sophistication.
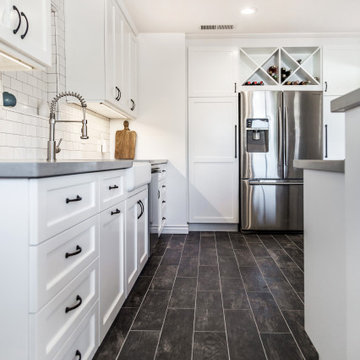
Satin & Slate
www.satinandslateinteriors.com
Eat-in kitchen - mid-sized farmhouse u-shaped laminate floor and brown floor eat-in kitchen idea in Los Angeles with a farmhouse sink, recessed-panel cabinets, white cabinets, quartz countertops, white backsplash, subway tile backsplash, stainless steel appliances, no island and gray countertops
Eat-in kitchen - mid-sized farmhouse u-shaped laminate floor and brown floor eat-in kitchen idea in Los Angeles with a farmhouse sink, recessed-panel cabinets, white cabinets, quartz countertops, white backsplash, subway tile backsplash, stainless steel appliances, no island and gray countertops
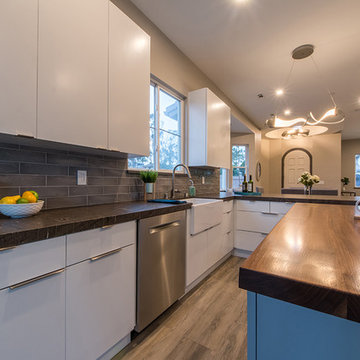
Example of a mid-sized trendy galley laminate floor and brown floor open concept kitchen design in San Diego with a farmhouse sink, flat-panel cabinets, white cabinets, quartz countertops, gray backsplash, subway tile backsplash, stainless steel appliances, an island and gray countertops
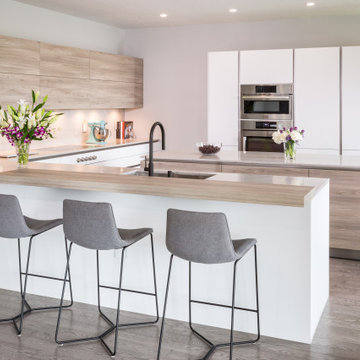
Chrisp White Fenix Kitchen, with recessed Handle Profiles in Stainless Steel, paired with a clean and bright stone ash laminate
Inspiration for a mid-sized scandinavian u-shaped laminate floor and gray floor open concept kitchen remodel in Atlanta with an undermount sink, flat-panel cabinets, white cabinets, laminate countertops, gray backsplash, quartz backsplash, stainless steel appliances, two islands and gray countertops
Inspiration for a mid-sized scandinavian u-shaped laminate floor and gray floor open concept kitchen remodel in Atlanta with an undermount sink, flat-panel cabinets, white cabinets, laminate countertops, gray backsplash, quartz backsplash, stainless steel appliances, two islands and gray countertops
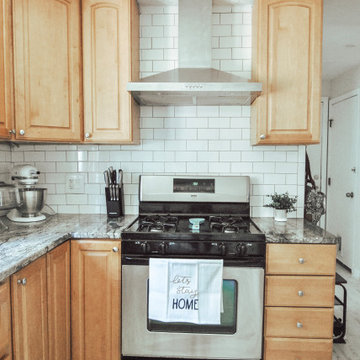
Mid-sized country l-shaped laminate floor and gray floor eat-in kitchen photo in Boston with an undermount sink, raised-panel cabinets, medium tone wood cabinets, granite countertops, white backsplash, porcelain backsplash, stainless steel appliances, an island and gray countertops
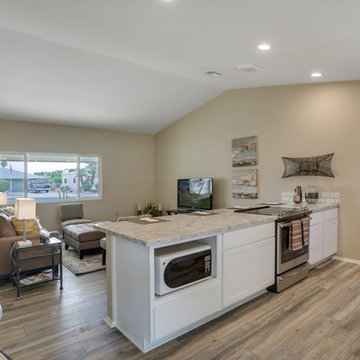
Inspiration for a small transitional single-wall laminate floor and beige floor open concept kitchen remodel in Phoenix with an undermount sink, shaker cabinets, white cabinets, granite countertops, white backsplash, subway tile backsplash, stainless steel appliances, a peninsula and gray countertops
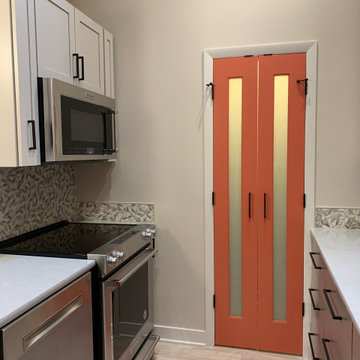
Inspiration for a small modern galley laminate floor and beige floor eat-in kitchen remodel in Milwaukee with an undermount sink, shaker cabinets, gray cabinets, quartz countertops, multicolored backsplash, mosaic tile backsplash, stainless steel appliances, a peninsula and gray countertops
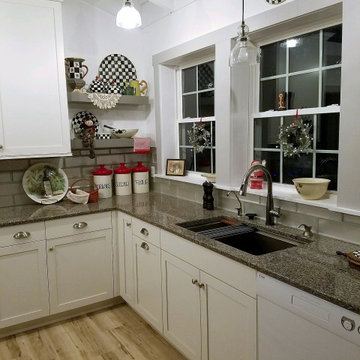
This Chef's Kitchen is fully
Open concept kitchen - large rustic u-shaped laminate floor open concept kitchen idea in New York with an undermount sink, shaker cabinets, white cabinets, marble countertops, gray backsplash, glass tile backsplash, stainless steel appliances, an island and gray countertops
Open concept kitchen - large rustic u-shaped laminate floor open concept kitchen idea in New York with an undermount sink, shaker cabinets, white cabinets, marble countertops, gray backsplash, glass tile backsplash, stainless steel appliances, an island and gray countertops
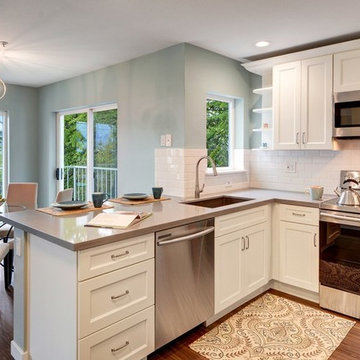
Inspiration for a small contemporary u-shaped laminate floor and brown floor eat-in kitchen remodel in Seattle with an undermount sink, shaker cabinets, white cabinets, quartzite countertops, white backsplash, subway tile backsplash, stainless steel appliances, a peninsula and gray countertops
Laminate Floor Kitchen with Gray Countertops Ideas
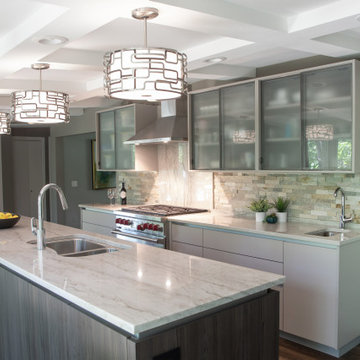
Inspiration for a mid-sized contemporary galley laminate floor and brown floor enclosed kitchen remodel in Other with a double-bowl sink, flat-panel cabinets, gray cabinets, stone tile backsplash, stainless steel appliances, an island and gray countertops
9





