Laminate Floor Kitchen with Multicolored Backsplash Ideas
Refine by:
Budget
Sort by:Popular Today
1 - 20 of 2,239 photos
Item 1 of 3
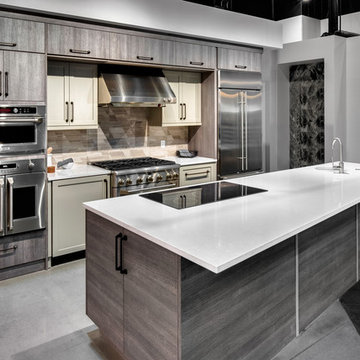
Greg Scott Photography
Mid-sized minimalist single-wall laminate floor and gray floor enclosed kitchen photo in Boise with an undermount sink, flat-panel cabinets, gray cabinets, quartz countertops, multicolored backsplash, ceramic backsplash, stainless steel appliances, an island and white countertops
Mid-sized minimalist single-wall laminate floor and gray floor enclosed kitchen photo in Boise with an undermount sink, flat-panel cabinets, gray cabinets, quartz countertops, multicolored backsplash, ceramic backsplash, stainless steel appliances, an island and white countertops

Modern Kitchen, Granite waterfall edge countertop and full backsplash. 7615 SW Sea Serpent cabinet color, Laminate gray LVP flooring. Black Stainless steel appliances. Blanco black composite undermount sink. White Dove Wall Color OC-17 Benjamin Moore Satin.

The kitchen was stuck in the 1980s with builder stock grade cabinets. It did not have enough space for two cooks to work together comfortably, or to entertain large groups of friends and family. The lighting and wall colors were also dated and made the small kitchen feel even smaller.
By removing some walls between the kitchen and dining room, relocating a pantry closet,, and extending the kitchen footprint into a tiny home office on one end where the new spacious pantry and a built-in desk now reside, and about 4 feet into the family room to accommodate two beverage refrigerators and glass front cabinetry to be used as a bar serving space, the client now has the kitchen they have been dreaming about for years.
Steven Kaye Photography
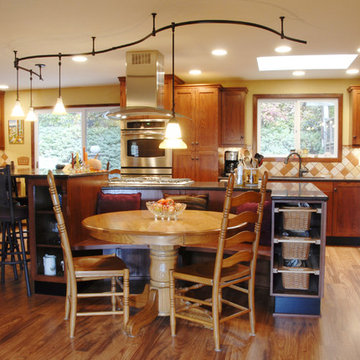
Family oriented, simple but utilitarian, highly functional universal kitchen includes Red Oak cabinets, ample seating and storage, a tight, but user friendly work center that includes a porcelain tile backsplash, stainless appliances, laminate wood floors and several layers of lighting - natural, rail and pendant and recessed.
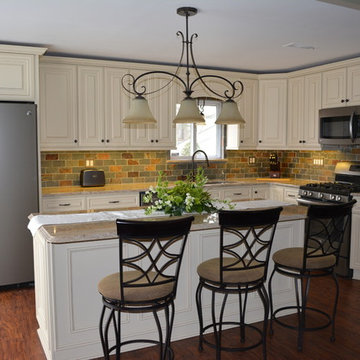
Dixie Rivera
Example of a mid-sized classic l-shaped laminate floor eat-in kitchen design in Philadelphia with a double-bowl sink, raised-panel cabinets, white cabinets, granite countertops, multicolored backsplash, stone tile backsplash, stainless steel appliances and an island
Example of a mid-sized classic l-shaped laminate floor eat-in kitchen design in Philadelphia with a double-bowl sink, raised-panel cabinets, white cabinets, granite countertops, multicolored backsplash, stone tile backsplash, stainless steel appliances and an island
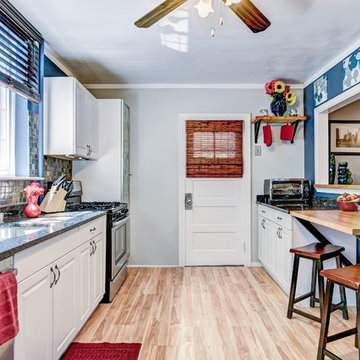
Sean Dooley Photography
Eat-in kitchen - small transitional galley laminate floor eat-in kitchen idea in Philadelphia with an undermount sink, white cabinets, granite countertops, multicolored backsplash and stainless steel appliances
Eat-in kitchen - small transitional galley laminate floor eat-in kitchen idea in Philadelphia with an undermount sink, white cabinets, granite countertops, multicolored backsplash and stainless steel appliances

Arley Wholesale
Jaden Riley Interiors
Eat-in kitchen - mid-sized transitional l-shaped laminate floor eat-in kitchen idea in Philadelphia with an undermount sink, shaker cabinets, dark wood cabinets, granite countertops, multicolored backsplash, matchstick tile backsplash, stainless steel appliances and a peninsula
Eat-in kitchen - mid-sized transitional l-shaped laminate floor eat-in kitchen idea in Philadelphia with an undermount sink, shaker cabinets, dark wood cabinets, granite countertops, multicolored backsplash, matchstick tile backsplash, stainless steel appliances and a peninsula
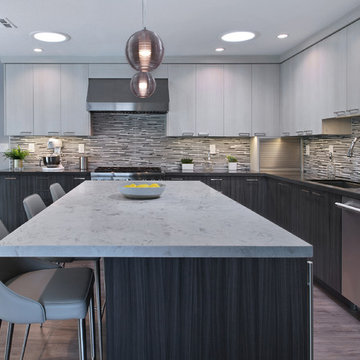
Designer: Fumiko Faiman, Photographer: Jeri Koegel
Inspiration for a mid-sized contemporary l-shaped gray floor and laminate floor eat-in kitchen remodel in Orange County with flat-panel cabinets, gray cabinets, porcelain backsplash, stainless steel appliances, an island, a drop-in sink, quartz countertops and multicolored backsplash
Inspiration for a mid-sized contemporary l-shaped gray floor and laminate floor eat-in kitchen remodel in Orange County with flat-panel cabinets, gray cabinets, porcelain backsplash, stainless steel appliances, an island, a drop-in sink, quartz countertops and multicolored backsplash
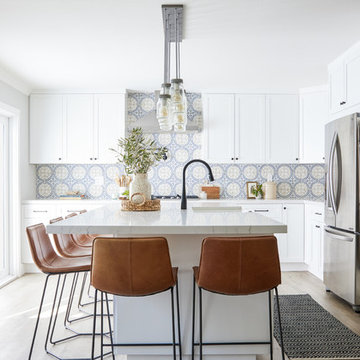
Kitchen - mid-sized cottage l-shaped laminate floor and brown floor kitchen idea in Los Angeles with white cabinets, multicolored backsplash, ceramic backsplash, an island, a farmhouse sink, shaker cabinets, stainless steel appliances and white countertops
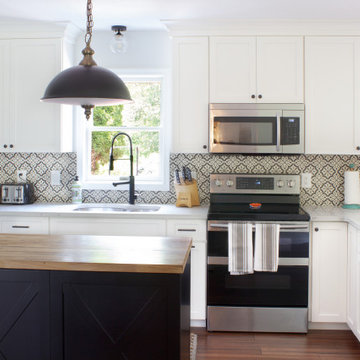
With thoughtful planning, a kitchen renovation can solve storage issues and improve work flow. Custom cabinetry provides the components you need in the sizes and configurations you want in order to achieve your goals.
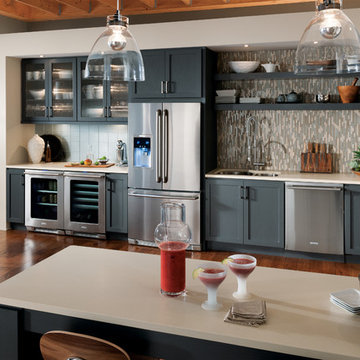
Eat-in kitchen - large contemporary u-shaped laminate floor eat-in kitchen idea in New York with a double-bowl sink, recessed-panel cabinets, gray cabinets, multicolored backsplash, mosaic tile backsplash, stainless steel appliances, quartz countertops and a peninsula
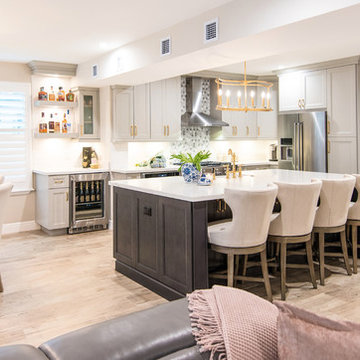
42" Light Gray Wall Cabinets were combined with warm Dark Grey Island Cabinets. Marble-like counters were installed in Quartz. Subway tile was used for the backsplash with a hexagon mosaic as the accent behind the hood. Brass hardware and stainless steel appliances help create a timeless Farmhouse look.
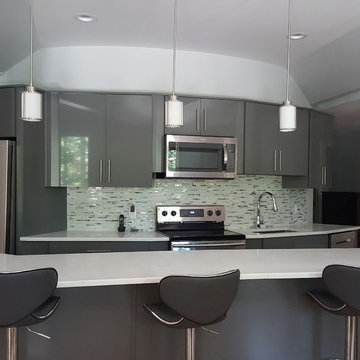
Customer's basement kitchen using KraftMaid Merrill High Gloss Cabinets in Greyloft.
Example of a mid-sized trendy galley laminate floor and brown floor eat-in kitchen design in Birmingham with an undermount sink, flat-panel cabinets, gray cabinets, quartz countertops, multicolored backsplash, glass sheet backsplash, stainless steel appliances, an island and white countertops
Example of a mid-sized trendy galley laminate floor and brown floor eat-in kitchen design in Birmingham with an undermount sink, flat-panel cabinets, gray cabinets, quartz countertops, multicolored backsplash, glass sheet backsplash, stainless steel appliances, an island and white countertops
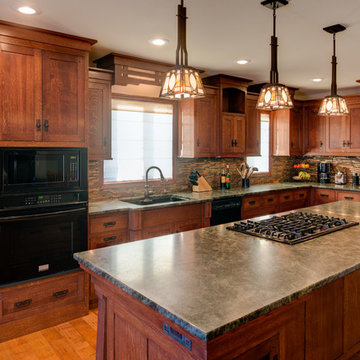
Todd Myra Photography
Example of a mid-sized arts and crafts l-shaped brown floor and laminate floor kitchen design in Minneapolis with an undermount sink, shaker cabinets, medium tone wood cabinets, multicolored backsplash, matchstick tile backsplash and black appliances
Example of a mid-sized arts and crafts l-shaped brown floor and laminate floor kitchen design in Minneapolis with an undermount sink, shaker cabinets, medium tone wood cabinets, multicolored backsplash, matchstick tile backsplash and black appliances
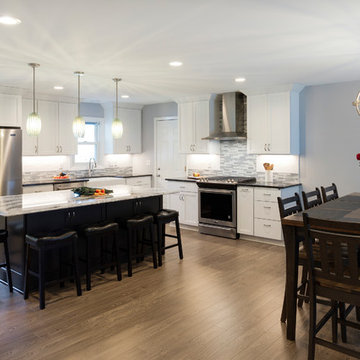
www.spacecrafting.com
Eat-in kitchen - huge traditional l-shaped laminate floor and gray floor eat-in kitchen idea in Minneapolis with a farmhouse sink, recessed-panel cabinets, white cabinets, quartz countertops, multicolored backsplash, glass tile backsplash, stainless steel appliances and an island
Eat-in kitchen - huge traditional l-shaped laminate floor and gray floor eat-in kitchen idea in Minneapolis with a farmhouse sink, recessed-panel cabinets, white cabinets, quartz countertops, multicolored backsplash, glass tile backsplash, stainless steel appliances and an island
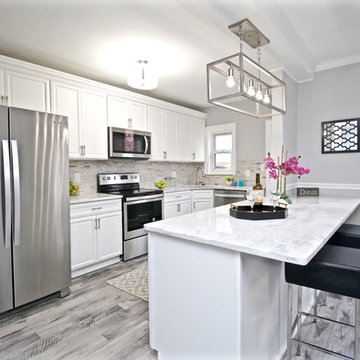
Inspiration for a small l-shaped laminate floor and gray floor eat-in kitchen remodel in Wilmington with an undermount sink, raised-panel cabinets, white cabinets, granite countertops, multicolored backsplash, mosaic tile backsplash, stainless steel appliances, an island and white countertops
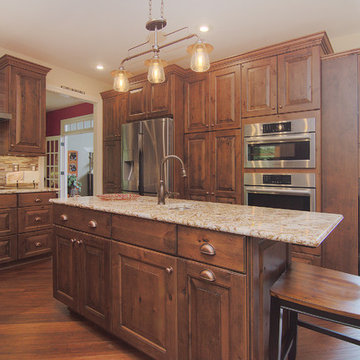
This is the view toward the appliance wall. The refrigerator has over 25 cu ft of storage. The flanking tall cabinetry has a total of 10 pull out trays for convenient storage.
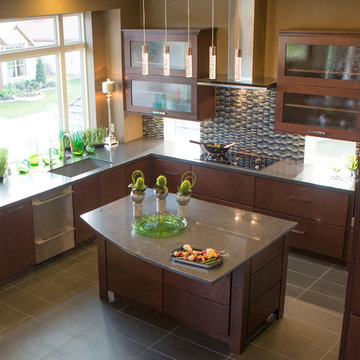
Enclosed kitchen - large contemporary l-shaped laminate floor and gray floor enclosed kitchen idea in Austin with an undermount sink, flat-panel cabinets, dark wood cabinets, limestone countertops, multicolored backsplash, mosaic tile backsplash, stainless steel appliances, an island and gray countertops
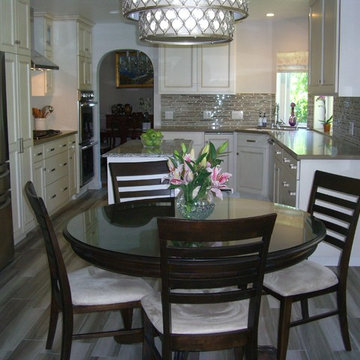
Custom Kitchen Remodel by GH Wood Design.
Example of a mid-sized transitional u-shaped laminate floor and gray floor eat-in kitchen design in Los Angeles with an undermount sink, shaker cabinets, white cabinets, quartz countertops, multicolored backsplash, glass tile backsplash, stainless steel appliances and an island
Example of a mid-sized transitional u-shaped laminate floor and gray floor eat-in kitchen design in Los Angeles with an undermount sink, shaker cabinets, white cabinets, quartz countertops, multicolored backsplash, glass tile backsplash, stainless steel appliances and an island
Laminate Floor Kitchen with Multicolored Backsplash Ideas
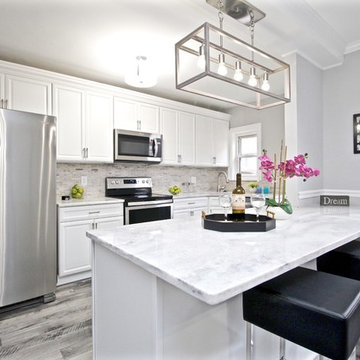
Inspiration for a small l-shaped laminate floor and gray floor eat-in kitchen remodel in Wilmington with an undermount sink, raised-panel cabinets, white cabinets, granite countertops, multicolored backsplash, mosaic tile backsplash, stainless steel appliances, an island and white countertops
1





