Laminate Floor Kitchen with Wood Backsplash Ideas
Refine by:
Budget
Sort by:Popular Today
1 - 20 of 389 photos
Item 1 of 3
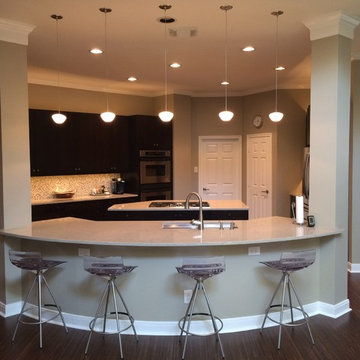
This kitchen is open to the Family Room, with seating for four or more at the curved eating counter.
Open concept kitchen - large contemporary single-wall laminate floor and brown floor open concept kitchen idea in Houston with an undermount sink, flat-panel cabinets, dark wood cabinets, quartz countertops, multicolored backsplash, wood backsplash, stainless steel appliances and two islands
Open concept kitchen - large contemporary single-wall laminate floor and brown floor open concept kitchen idea in Houston with an undermount sink, flat-panel cabinets, dark wood cabinets, quartz countertops, multicolored backsplash, wood backsplash, stainless steel appliances and two islands
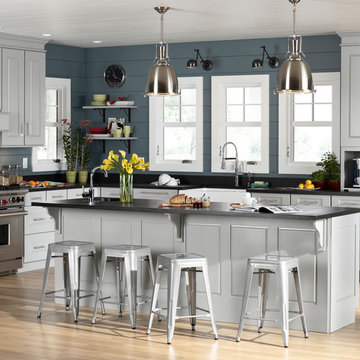
Inspiration for a mid-sized cottage l-shaped laminate floor eat-in kitchen remodel in Omaha with a farmhouse sink, shaker cabinets, white cabinets, blue backsplash, wood backsplash, stainless steel appliances and an island
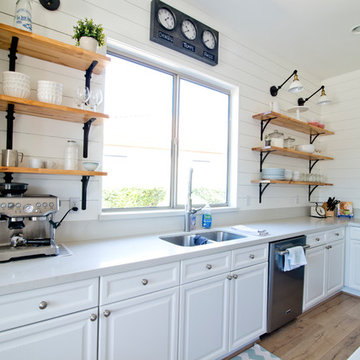
Farmhouse kitchen with open shelving. Carrera Quartz Counters, Shiplap walls, Wood range hood.
Eat-in kitchen - large country u-shaped laminate floor and brown floor eat-in kitchen idea in Phoenix with an undermount sink, raised-panel cabinets, white cabinets, quartzite countertops, white backsplash, wood backsplash, stainless steel appliances and an island
Eat-in kitchen - large country u-shaped laminate floor and brown floor eat-in kitchen idea in Phoenix with an undermount sink, raised-panel cabinets, white cabinets, quartzite countertops, white backsplash, wood backsplash, stainless steel appliances and an island
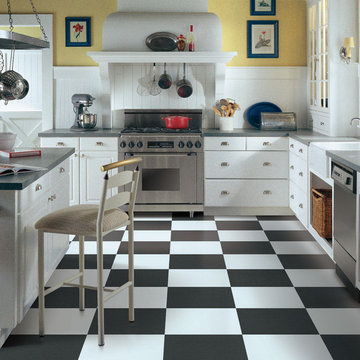
Mid-sized cottage l-shaped laminate floor eat-in kitchen photo in Other with a farmhouse sink, flat-panel cabinets, white cabinets, laminate countertops, white backsplash, wood backsplash, stainless steel appliances and an island
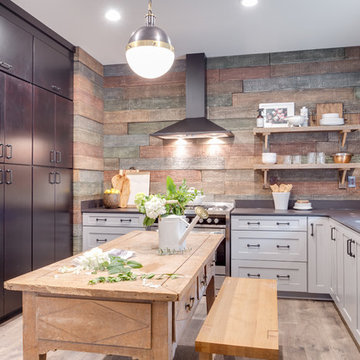
Example of a large mountain style u-shaped laminate floor enclosed kitchen design in Kansas City with a single-bowl sink, shaker cabinets, white cabinets, stainless steel countertops, brown backsplash, wood backsplash, stainless steel appliances and an island
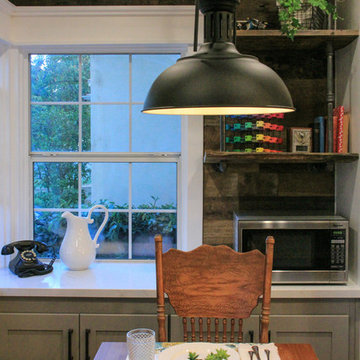
Adding cabinetry behind the dining table provided additional storage to this compact kitchen. The pipe shelf also adds functionality without overwhelming the space with more closed cabinetry, and was the perfect place to add another touch of industrial accents to the farmhouse kitchen.
Photo: Rebecca Quandt
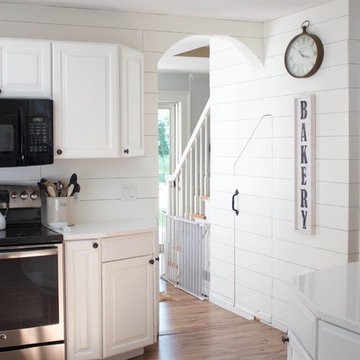
Inspiration for a mid-sized farmhouse laminate floor kitchen remodel in Bridgeport with a farmhouse sink, white cabinets, quartzite countertops, white backsplash, wood backsplash and stainless steel appliances
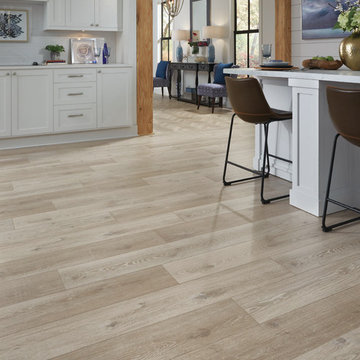
A perfect pick for bright, airy interiors that continue to grow in popularity, Palace Plank combines the timeless beauty of wide plank European White Oak with state-of-the art technology for a floor infused with authentic color, texture and lots of visual interest. Available in three hues: Armor, Stone and Tapestry. Photo credit: Mannington
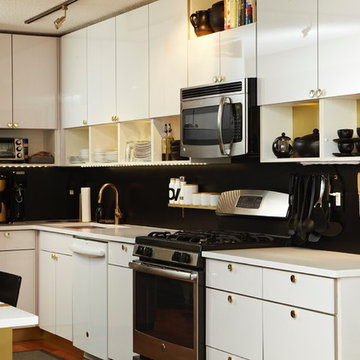
Carina Salvi Photography
Eat-in kitchen - small contemporary l-shaped laminate floor eat-in kitchen idea in New York with an undermount sink, flat-panel cabinets, white cabinets, quartz countertops, black backsplash, wood backsplash and stainless steel appliances
Eat-in kitchen - small contemporary l-shaped laminate floor eat-in kitchen idea in New York with an undermount sink, flat-panel cabinets, white cabinets, quartz countertops, black backsplash, wood backsplash and stainless steel appliances
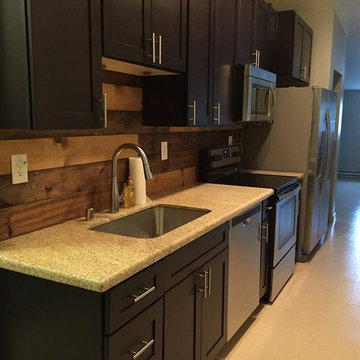
Mid-sized transitional single-wall laminate floor kitchen photo in Other with an undermount sink, shaker cabinets, black cabinets, granite countertops, brown backsplash, wood backsplash and stainless steel appliances

EXTREME MODERN
Huge single-wall laminate floor, beige floor and vaulted ceiling kitchen pantry photo in Miami with an undermount sink, flat-panel cabinets, brown cabinets, quartz countertops, brown backsplash, wood backsplash, black appliances, an island and brown countertops
Huge single-wall laminate floor, beige floor and vaulted ceiling kitchen pantry photo in Miami with an undermount sink, flat-panel cabinets, brown cabinets, quartz countertops, brown backsplash, wood backsplash, black appliances, an island and brown countertops
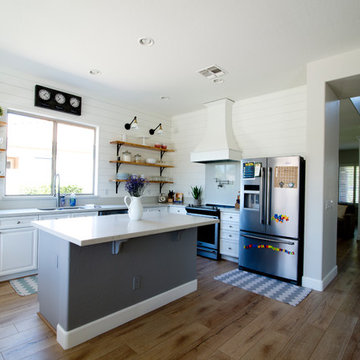
Farmhouse kitchen with open shelving. Carrera Quartz Counters, Shiplap walls, Wood range hood.
Example of a large cottage u-shaped laminate floor and brown floor eat-in kitchen design in Phoenix with an undermount sink, raised-panel cabinets, white cabinets, quartzite countertops, white backsplash, wood backsplash, stainless steel appliances and an island
Example of a large cottage u-shaped laminate floor and brown floor eat-in kitchen design in Phoenix with an undermount sink, raised-panel cabinets, white cabinets, quartzite countertops, white backsplash, wood backsplash, stainless steel appliances and an island
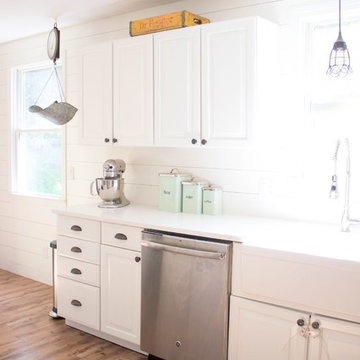
Inspiration for a mid-sized country laminate floor kitchen remodel in Bridgeport with a farmhouse sink, white cabinets, quartzite countertops, white backsplash, wood backsplash and stainless steel appliances
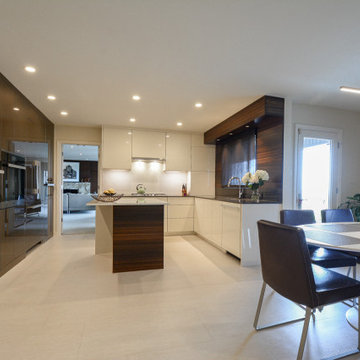
Eat-in kitchen - mid-sized contemporary l-shaped laminate floor and white floor eat-in kitchen idea in Little Rock with an undermount sink, flat-panel cabinets, white cabinets, quartz countertops, white backsplash, wood backsplash, white appliances, an island and brown countertops
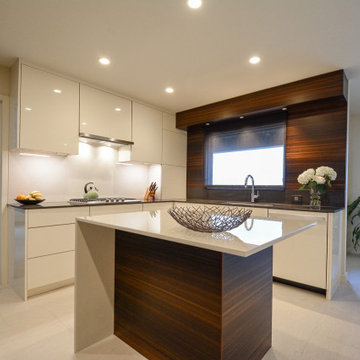
Eat-in kitchen - mid-sized contemporary l-shaped laminate floor and white floor eat-in kitchen idea in Little Rock with an undermount sink, flat-panel cabinets, white cabinets, quartz countertops, white backsplash, wood backsplash, white appliances, an island and brown countertops
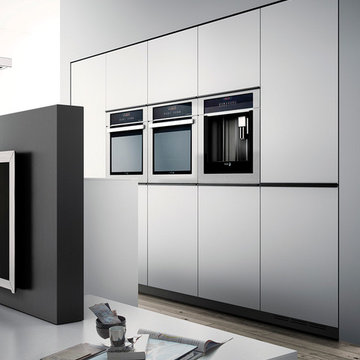
Mid-sized minimalist single-wall laminate floor and brown floor eat-in kitchen photo in Miami with a drop-in sink, flat-panel cabinets, white cabinets, solid surface countertops, black backsplash, wood backsplash, stainless steel appliances and an island
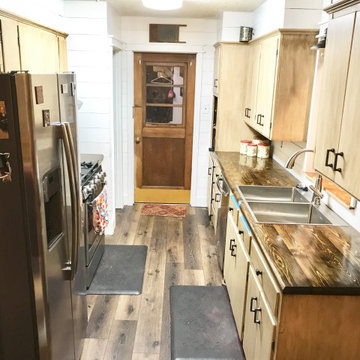
Kitchen pantry - small country galley laminate floor and brown floor kitchen pantry idea in Austin with a double-bowl sink, flat-panel cabinets, distressed cabinets, wood countertops, white backsplash, wood backsplash, white appliances, no island and brown countertops
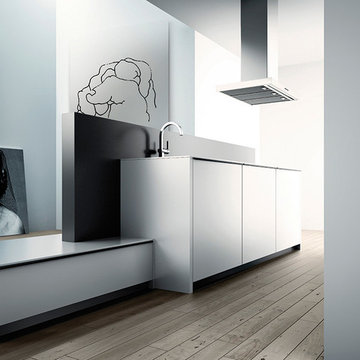
Example of a mid-sized minimalist single-wall laminate floor and brown floor eat-in kitchen design in Miami with a drop-in sink, flat-panel cabinets, white cabinets, solid surface countertops, black backsplash, wood backsplash, stainless steel appliances and an island
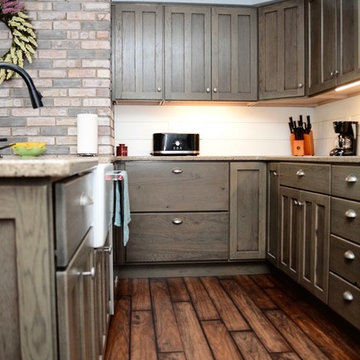
Haas Signature Collection
Wood Species: Rustic Hickory
Finish: Barnwood
Door Style: Mission V
Countertop: Viatera Quartz, Double Radius edge, Solar Canyon color
Laminate Floor Kitchen with Wood Backsplash Ideas
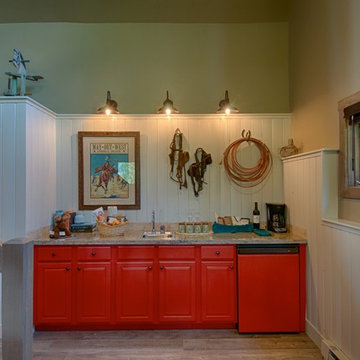
Example of a small mountain style single-wall laminate floor and brown floor kitchen design in Denver with a single-bowl sink, red cabinets, granite countertops, white backsplash, wood backsplash, colored appliances and brown countertops
1





