Open Concept Laminate Floor Family Room Ideas
Refine by:
Budget
Sort by:Popular Today
61 - 80 of 1,981 photos
Item 1 of 3

Opening up the great room to the rest of the lower level was a major priority in this remodel. Walls were removed to allow more light and open-concept design transpire with the same LVT flooring throughout. The fireplace received a new look with splitface stone and cantilever hearth. Painting the back wall a rich blue gray brings focus to the heart of this home around the fireplace. New artwork and accessories accentuate the bold blue color. Large sliding glass doors to the back of the home are covered with a sleek roller shade and window cornice in a solid fabric with a geometric shape trim.
Barn doors to the office add a little depth to the space when closed. Prospect into the family room, dining area, and stairway from the front door were important in this design.

Family room - country open concept laminate floor, gray floor and vaulted ceiling family room idea in Other with white walls, a standard fireplace, a stone fireplace and a wall-mounted tv
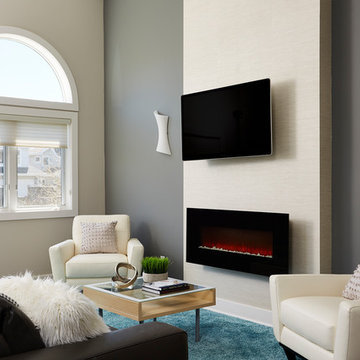
Family room - mid-sized contemporary open concept laminate floor and brown floor family room idea in Minneapolis with gray walls, a hanging fireplace and a wall-mounted tv

This custom craftsman home located in Flemington, NJ was created for our client who wanted to find the perfect balance of accommodating the needs of their family, while being conscientious of not compromising on quality.
The heart of the home was designed around an open living space and functional kitchen that would accommodate entertaining, as well as every day life. Our team worked closely with the client to choose a a home design and floor plan that was functional and of the highest quality.
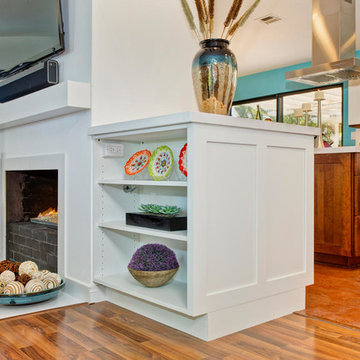
This is a side view of the decorative panels that disquise the seam between the drawers that face the kitchen and the open shelving in the family room. It is also a good shot of the cork flooring. It displays the side of the island facing the refrilgerator. It has deep drawers and a decorative panel on the side of drawers facing the sink.
Jon Upson Photography
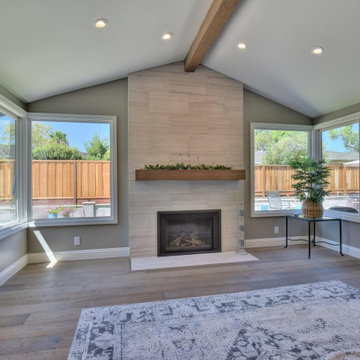
The pre-renovation structure itself was sound but lacked the space this family sought after. May Construction removed the existing walls that separated the overstuffed G-shaped kitchen from the living room. By reconfiguring in the existing floorplan, we opened the area to allow for a stunning custom island and bar area, creating a more bright and open space.
Budget analysis and project development by: May Construction
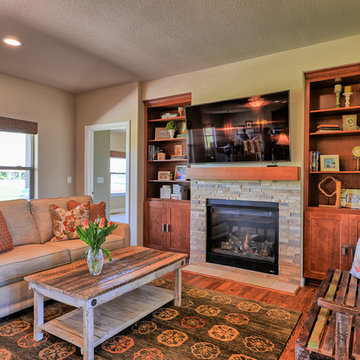
Example of a mid-sized eclectic open concept laminate floor and brown floor family room design in Other with beige walls, a standard fireplace, a stone fireplace and a wall-mounted tv
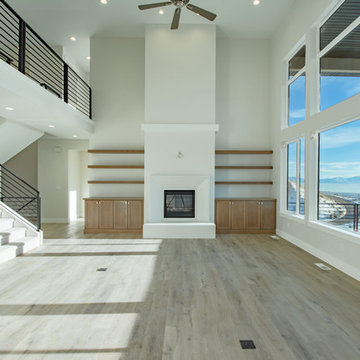
Drone Your Home
Large minimalist open concept laminate floor and beige floor family room photo in Salt Lake City with gray walls, a standard fireplace, a plaster fireplace and a wall-mounted tv
Large minimalist open concept laminate floor and beige floor family room photo in Salt Lake City with gray walls, a standard fireplace, a plaster fireplace and a wall-mounted tv
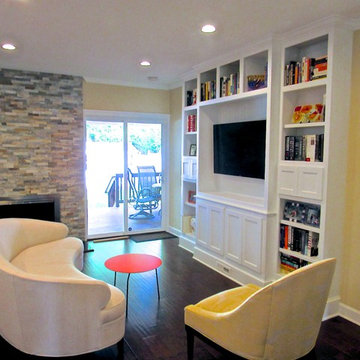
Custom Built-in Wall unit just 14" deep at lower cabinets and 10" at edge with plenty of versatile storage. TV componentry all remote in room behind wall unit. Integrated speaker cabinets and HVAC supply register, beadboard back in TV enclosure. Semi-custom Sofa & Chair, and fresh paint. Total Transformation of this open floor plan sitting area located directly next to kitchen island.
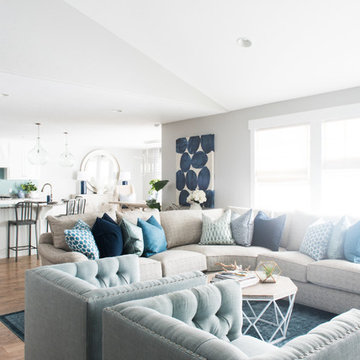
Jessica White Photography
Inspiration for a mid-sized transitional open concept laminate floor family room remodel in Salt Lake City with gray walls, a standard fireplace and a tile fireplace
Inspiration for a mid-sized transitional open concept laminate floor family room remodel in Salt Lake City with gray walls, a standard fireplace and a tile fireplace
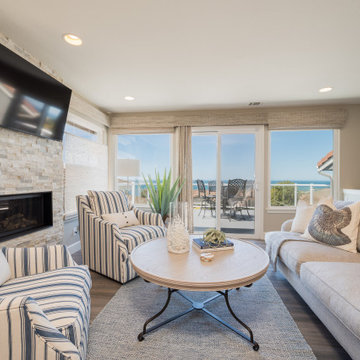
Family room - mid-sized coastal open concept laminate floor and brown floor family room idea in San Luis Obispo with beige walls, a standard fireplace, a stacked stone fireplace and a wall-mounted tv
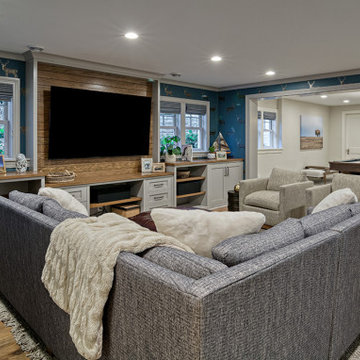
Handsome, great looking lower level space with fantastic wet bar for entertaining of all kinds.
Family room - large traditional open concept laminate floor, brown floor and wallpaper family room idea in Minneapolis with a bar, gray walls and a wall-mounted tv
Family room - large traditional open concept laminate floor, brown floor and wallpaper family room idea in Minneapolis with a bar, gray walls and a wall-mounted tv
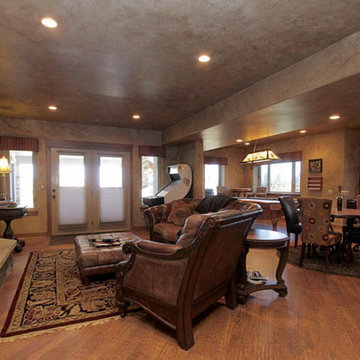
We chose a rustic faux finish to complete this "man cave" and create a space that was comfortable and casual.
Large mountain style open concept laminate floor game room photo in Denver with brown walls, a standard fireplace, a stone fireplace and a wall-mounted tv
Large mountain style open concept laminate floor game room photo in Denver with brown walls, a standard fireplace, a stone fireplace and a wall-mounted tv
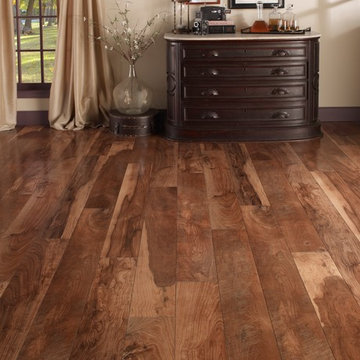
Mannington
Example of a large arts and crafts open concept laminate floor and brown floor family room design in Boston with beige walls, no fireplace and no tv
Example of a large arts and crafts open concept laminate floor and brown floor family room design in Boston with beige walls, no fireplace and no tv
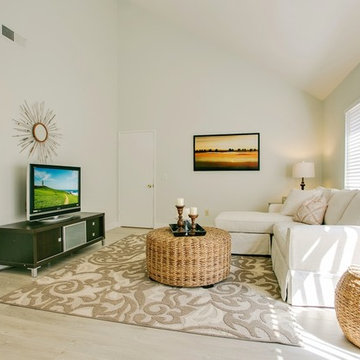
Staged by AccentPositives Home Staging
Photos by Jared Tafia Platinum HD
Family room - small transitional open concept laminate floor and gray floor family room idea in Orange County with gray walls and a tv stand
Family room - small transitional open concept laminate floor and gray floor family room idea in Orange County with gray walls and a tv stand
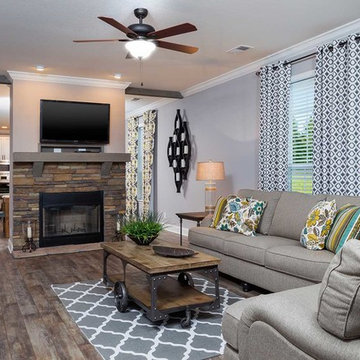
Example of a mid-sized classic open concept laminate floor family room design in Other with gray walls, a standard fireplace, a stone fireplace and a wall-mounted tv
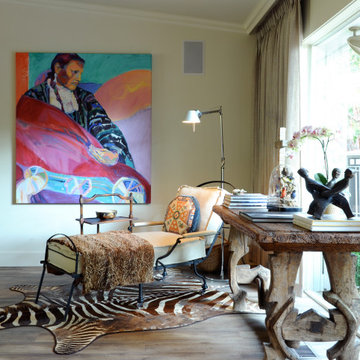
Example of a large eclectic open concept laminate floor and gray floor family room design in Other with beige walls, a standard fireplace and a stone fireplace
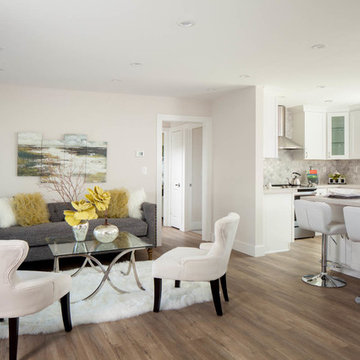
Baron Construction & Remodeling Co.
San Jose Complete Interior Home Remodel
Kitchen and Bathroom Design & Remodel
Living Room & Interior Design Remodel
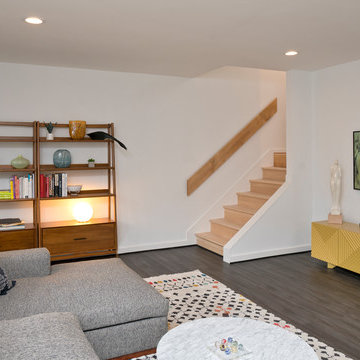
Ken Wyner
Mid-sized mid-century modern open concept laminate floor and gray floor family room library photo in DC Metro with white walls, no fireplace and a wall-mounted tv
Mid-sized mid-century modern open concept laminate floor and gray floor family room library photo in DC Metro with white walls, no fireplace and a wall-mounted tv
Open Concept Laminate Floor Family Room Ideas
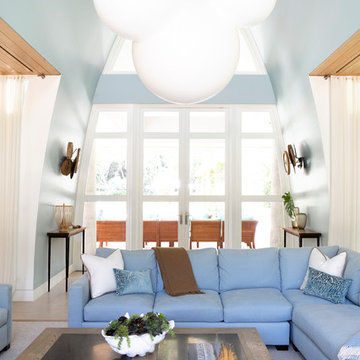
Inspiration for a mid-sized contemporary open concept beige floor and laminate floor family room remodel in Miami with blue walls, no fireplace and a concealed tv
4





