Laminate Floor Powder Room with a Freestanding Vanity Ideas
Refine by:
Budget
Sort by:Popular Today
1 - 20 of 62 photos
Item 1 of 3

A referral from an awesome client lead to this project that we paired with Tschida Construction.
We did a complete gut and remodel of the kitchen and powder bathroom and the change was so impactful.
We knew we couldn't leave the outdated fireplace and built-in area in the family room adjacent to the kitchen so we painted the golden oak cabinetry and updated the hardware and mantle.
The staircase to the second floor was also an area the homeowners wanted to address so we removed the landing and turn and just made it a straight shoot with metal spindles and new flooring.
The whole main floor got new flooring, paint, and lighting.
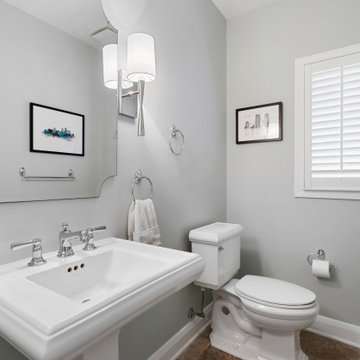
Inspiration for a contemporary laminate floor powder room remodel in Baltimore with white cabinets, gray walls, a pedestal sink and a freestanding vanity
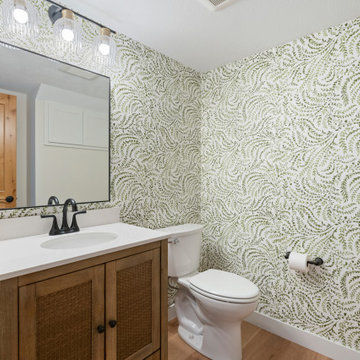
Inspiration for a coastal laminate floor, brown floor and wallpaper powder room remodel in Minneapolis with louvered cabinets, brown cabinets, a one-piece toilet, an undermount sink, quartz countertops, white countertops and a freestanding vanity
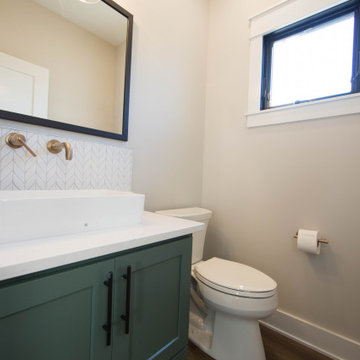
Modern gold fixtures, vessel sink and stylish tile backsplash elevate the look of the home's powder room.
Example of a small trendy white tile and porcelain tile laminate floor and brown floor powder room design in Indianapolis with recessed-panel cabinets, gray cabinets, a two-piece toilet, beige walls, a vessel sink, quartzite countertops, white countertops and a freestanding vanity
Example of a small trendy white tile and porcelain tile laminate floor and brown floor powder room design in Indianapolis with recessed-panel cabinets, gray cabinets, a two-piece toilet, beige walls, a vessel sink, quartzite countertops, white countertops and a freestanding vanity
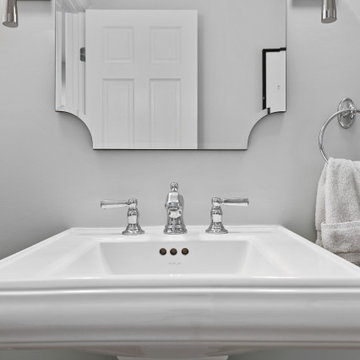
Trendy laminate floor powder room photo in Baltimore with white cabinets, gray walls, a pedestal sink and a freestanding vanity
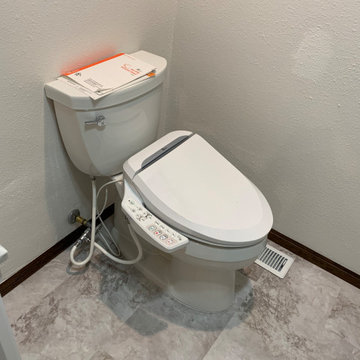
Complete facelift
Small laminate floor and brown floor powder room photo in Other with recessed-panel cabinets, white cabinets, a bidet, beige walls, an undermount sink, quartz countertops and a freestanding vanity
Small laminate floor and brown floor powder room photo in Other with recessed-panel cabinets, white cabinets, a bidet, beige walls, an undermount sink, quartz countertops and a freestanding vanity

The luxurious powder room is highlighted by paneled walls and dramatic black accents.
Inspiration for a mid-sized timeless laminate floor, brown floor and wall paneling powder room remodel in Indianapolis with recessed-panel cabinets, black cabinets, a two-piece toilet, black walls, an undermount sink, quartzite countertops, white countertops and a freestanding vanity
Inspiration for a mid-sized timeless laminate floor, brown floor and wall paneling powder room remodel in Indianapolis with recessed-panel cabinets, black cabinets, a two-piece toilet, black walls, an undermount sink, quartzite countertops, white countertops and a freestanding vanity

A mix of gold and bronze fixtures add a bit of contrast to the first floor powder room.
Large transitional laminate floor and brown floor powder room photo in Indianapolis with recessed-panel cabinets, brown cabinets, a two-piece toilet, an undermount sink, quartzite countertops, white countertops and a freestanding vanity
Large transitional laminate floor and brown floor powder room photo in Indianapolis with recessed-panel cabinets, brown cabinets, a two-piece toilet, an undermount sink, quartzite countertops, white countertops and a freestanding vanity

Example of a mid-sized arts and crafts wainscoting, laminate floor and multicolored floor powder room design in Other with white cabinets, a one-piece toilet, red walls, a pedestal sink and a freestanding vanity

Inspiration for a small mid-century modern beige tile and porcelain tile laminate floor and beige floor powder room remodel in San Diego with furniture-like cabinets, distressed cabinets, a one-piece toilet, white walls, terrazzo countertops, brown countertops and a freestanding vanity
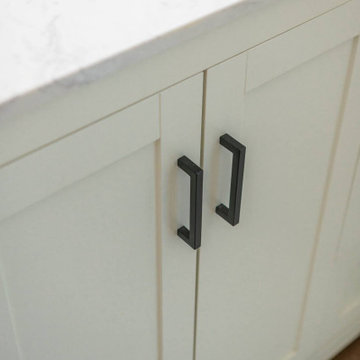
A referral from an awesome client lead to this project that we paired with Tschida Construction.
We did a complete gut and remodel of the kitchen and powder bathroom and the change was so impactful.
We knew we couldn't leave the outdated fireplace and built-in area in the family room adjacent to the kitchen so we painted the golden oak cabinetry and updated the hardware and mantle.
The staircase to the second floor was also an area the homeowners wanted to address so we removed the landing and turn and just made it a straight shoot with metal spindles and new flooring.
The whole main floor got new flooring, paint, and lighting.

Every powder room should be a fun surprise, and this one has many details, including a decorative tile wall, rattan face door fronts, vaulted ceiling, and brass fixtures.
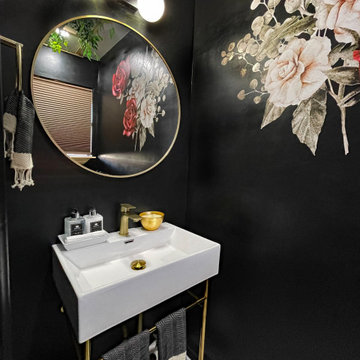
Small trendy laminate floor, white floor and wallpaper powder room photo in Oklahoma City with a two-piece toilet, black walls, a console sink, white countertops and a freestanding vanity

Rooftop Powder Room Pedistal Sink
Small eclectic green tile and porcelain tile laminate floor, gray floor and wallpaper powder room photo in Other with black cabinets, a wall-mount toilet, multicolored walls, an undermount sink, stainless steel countertops, multicolored countertops, a freestanding vanity and flat-panel cabinets
Small eclectic green tile and porcelain tile laminate floor, gray floor and wallpaper powder room photo in Other with black cabinets, a wall-mount toilet, multicolored walls, an undermount sink, stainless steel countertops, multicolored countertops, a freestanding vanity and flat-panel cabinets
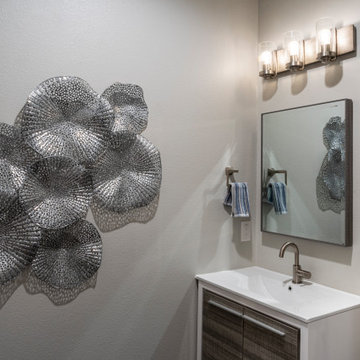
Contemporary and sophisticated, guests are welcomed into the powder bathroom with a large silver wall sculpture. A single vanity unit with satin nickel details and gray wood replicate clean lines in the bath design. The shelving unit on the wall is for towels and decor.
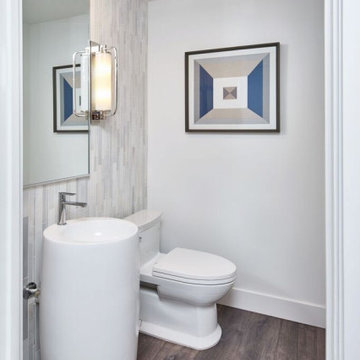
Example of a trendy gray tile and porcelain tile laminate floor and brown floor powder room design in Los Angeles with a one-piece toilet, a pedestal sink and a freestanding vanity
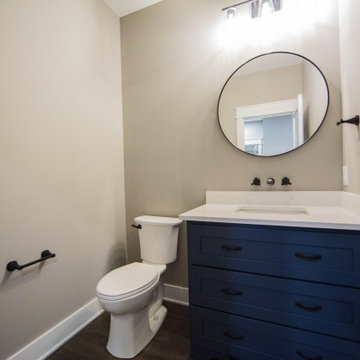
The powder room carries on the look of the cobalt blue vanity.
Powder room - mid-sized transitional laminate floor and brown floor powder room idea in Indianapolis with recessed-panel cabinets, blue cabinets, a two-piece toilet, beige walls, an undermount sink, quartzite countertops, brown countertops and a freestanding vanity
Powder room - mid-sized transitional laminate floor and brown floor powder room idea in Indianapolis with recessed-panel cabinets, blue cabinets, a two-piece toilet, beige walls, an undermount sink, quartzite countertops, brown countertops and a freestanding vanity
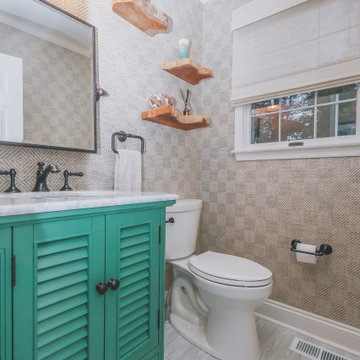
The Powder Room is given a little nod to nature, incorporating green and tans, natural fiber wallpaper and window shade. wood slab floating shelves add interest and display favorite ceramic objects.

For a budget minded client, we were abled to create a very uniquely custom boutique looking Powder room.
Example of a small trendy laminate floor, gray floor and wallpaper powder room design in Seattle with furniture-like cabinets, beige cabinets, a two-piece toilet, green walls, an undermount sink, quartzite countertops, white countertops and a freestanding vanity
Example of a small trendy laminate floor, gray floor and wallpaper powder room design in Seattle with furniture-like cabinets, beige cabinets, a two-piece toilet, green walls, an undermount sink, quartzite countertops, white countertops and a freestanding vanity
Laminate Floor Powder Room with a Freestanding Vanity Ideas
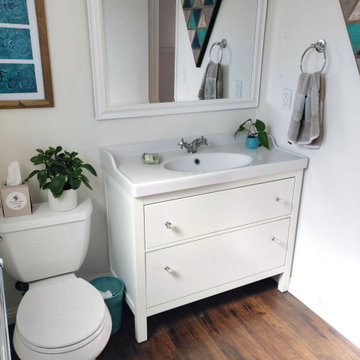
Contemporary bathroom in whites and aqua blue. Diamond artwork
Small country laminate floor and brown floor powder room photo in Orange County with flat-panel cabinets, yellow cabinets, white walls, an integrated sink, solid surface countertops and a freestanding vanity
Small country laminate floor and brown floor powder room photo in Orange County with flat-panel cabinets, yellow cabinets, white walls, an integrated sink, solid surface countertops and a freestanding vanity
1





