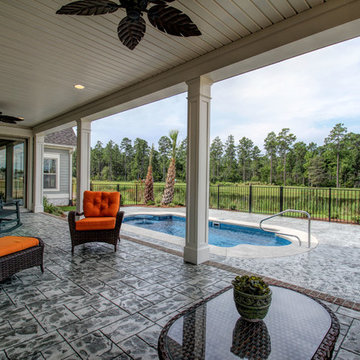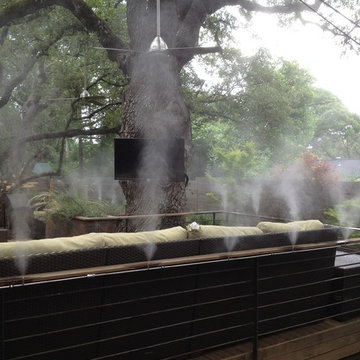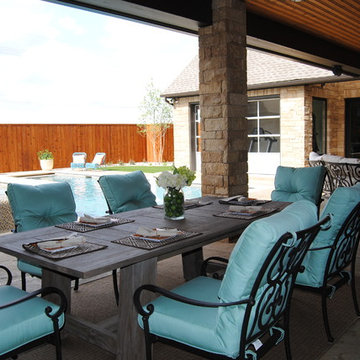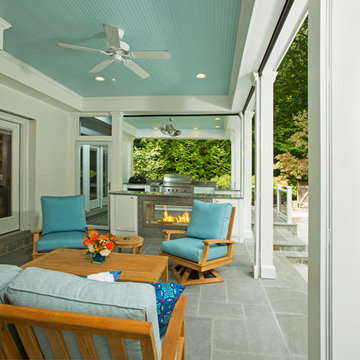Large Back Porch Ideas
Refine by:
Budget
Sort by:Popular Today
101 - 120 of 6,896 photos
Item 1 of 5
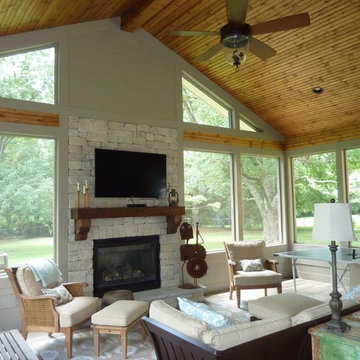
Custom screened porch with tongue and groove ceiling, 12 X 48 porcelain wood plank floor, stone fireplace, rustic mantel, limestone hearth, outdoor fan, outdoor porch furniture, pendant lights, Paint Rockport Gray HC-105 Benjamin Moore.
Location - Brentwood, suburb of Nashville.
Forsythe Home Styling
Forsythe Home Styling
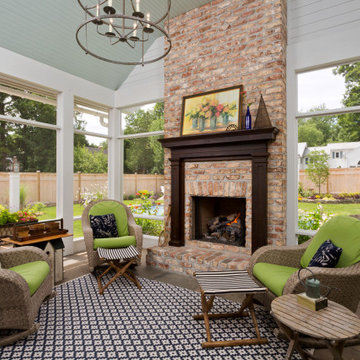
The clients were looking for an outdoor space they could retreat to and enjoy with their family. The backyard of this home features flower gardens, a gas burning lamp post, decorative pergola extending from the main house to the garage, 30' fiberglass pool with a splashpad, gas burning firepit area, patio area for outdoor dining, and a screened in porch complete with a 36" fireplace. The pergola is aesthetically pleasing while giving some protection from the elements journeying from house to garage and vice versa. Even with a 30' pool, there is plenty of yard space for family games. The placement of the firepit when lit gives just the right amount of ambiance for overlooking the property in the evening. The patio is located adjacent to the screened in porch that leads into the kitchen for ease of dining and socializing outdoors. The screened in porch allows the family to enjoy aspects of the backyard during inclement weather.
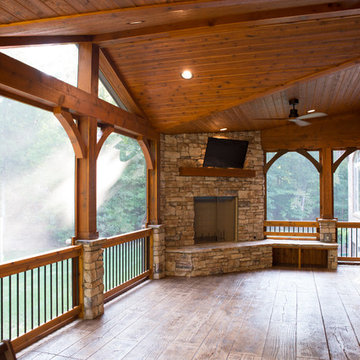
Evergreen Studio
Large mountain style stamped concrete screened-in back porch photo in Charlotte with a roof extension
Large mountain style stamped concrete screened-in back porch photo in Charlotte with a roof extension
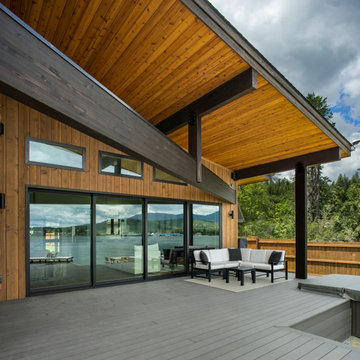
View of the back porch of the Lakeshore house in Sagle, Idaho.
Andersen 100 series casement windows and sliding glass doors in black capture natural light reflected off the water. The closed 4-panel LaCantina sliding glass door will allow for air flow and open concept living with the outdoors during the summer months.
Siding is a mixture of cedar (horizontal) and channel siding (vertical) both finished with "Aquafor Brown," while beams and accents are finished in semi transparent "Old Dragon's Breath." Cedar soffit is finished in clear.
Possini Euro Ellis wall sconces provide light outside each sliding glass door. Decking is DecTec in "Weathered Oak."
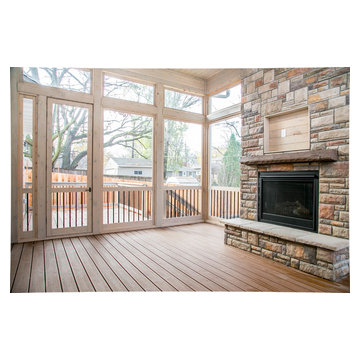
This LDK custom porch is spacious and stunning! It is welcoming and open, you will want to spend every season you can in here!
Large transitional screened-in back porch photo in Minneapolis with decking and a roof extension
Large transitional screened-in back porch photo in Minneapolis with decking and a roof extension
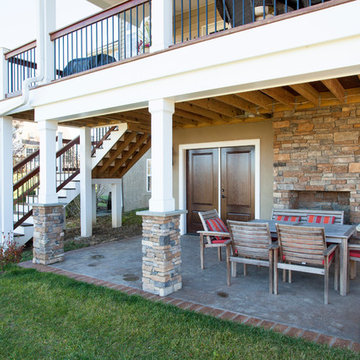
This patio underneath the deck includes stone pillar columns, fireplace, wood doors, wood railing staircase and lamp post.
Photos by Alicia's Art, LLC
RUDLOFF Custom Builders, is a residential construction company that connects with clients early in the design phase to ensure every detail of your project is captured just as you imagined. RUDLOFF Custom Builders will create the project of your dreams that is executed by on-site project managers and skilled craftsman, while creating lifetime client relationships that are build on trust and integrity.
We are a full service, certified remodeling company that covers all of the Philadelphia suburban area including West Chester, Gladwynne, Malvern, Wayne, Haverford and more.
As a 6 time Best of Houzz winner, we look forward to working with you on your next project.
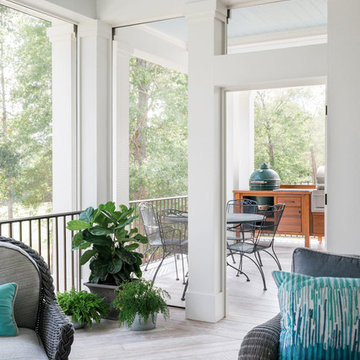
Rustic White Photography
This is an example of a large transitional tile porch design in Atlanta with a roof extension.
This is an example of a large transitional tile porch design in Atlanta with a roof extension.
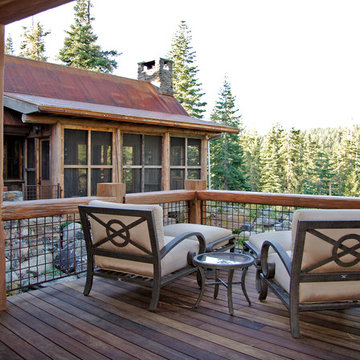
Wood and weathered metal are beautifully combined in this mountain home. Photographer: Nate Bennett
Large arts and crafts screened-in back porch idea in Sacramento with decking and a roof extension
Large arts and crafts screened-in back porch idea in Sacramento with decking and a roof extension
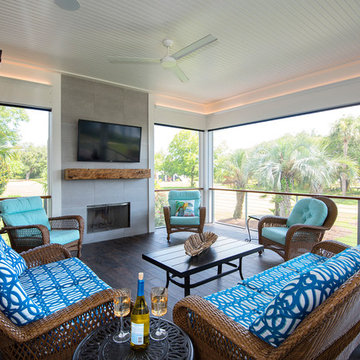
Photography: Jason Stemple
Large transitional screened-in back porch idea in Charleston with a roof extension
Large transitional screened-in back porch idea in Charleston with a roof extension
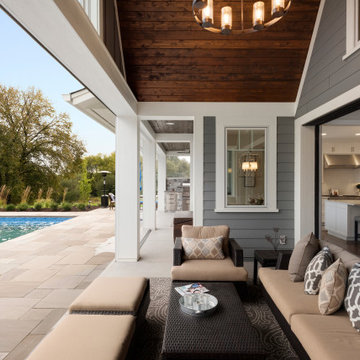
Built by Pillar Homes
Photography by Spacecrafting Photography
Large classic screened-in back porch idea in Minneapolis with a roof extension
Large classic screened-in back porch idea in Minneapolis with a roof extension
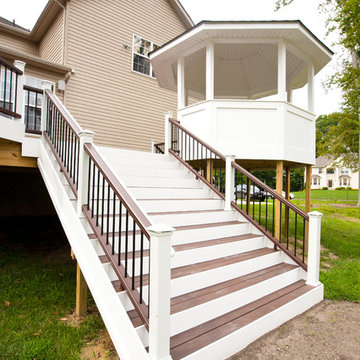
Inspiration for a large craftsman back porch remodel in Philadelphia with decking and a roof extension
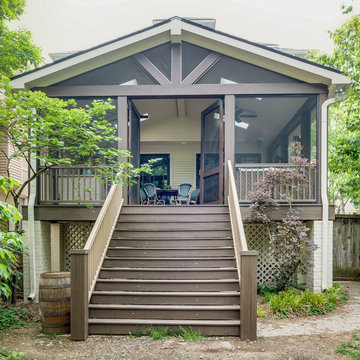
Leslie Brown - Visible Style
Inspiration for a large rustic screened-in back porch remodel in Nashville with a roof extension
Inspiration for a large rustic screened-in back porch remodel in Nashville with a roof extension
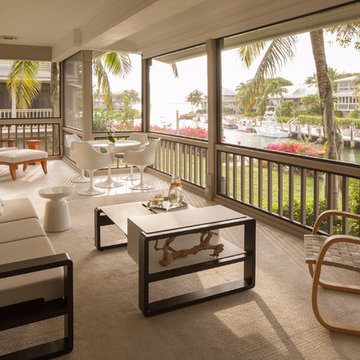
Gorgeous outdoor seating perfect for evening conversations with cocktails.
This is an example of a large contemporary screened-in back porch design in Miami with a roof extension.
This is an example of a large contemporary screened-in back porch design in Miami with a roof extension.
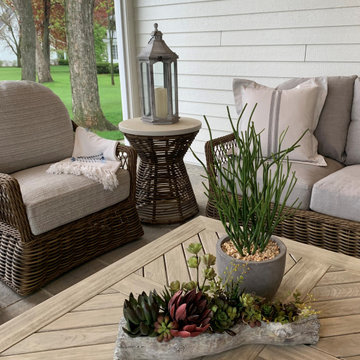
We’re crazy about succulent arrangements! You might remember these thick-stemmed plants from the 70s, but we Americans have had an on-and-off love affair with succulents dating back to the 18th century. Today, the Millennials have spurred a big comeback for these plants, for many reasons. Succulents are hardy and they don’t need a lot of care. They can tolerate small amounts of water, in case you occasionally forget to hydrate them. Most of them don’t grow quickly, so they don’t require much space and you won’t have to transplant them often. Succulents don’t need much pruning, if any, and of course, they are so pretty and unusual looking! Planting them in a piece of dried wood only amplifies the organic vibe.
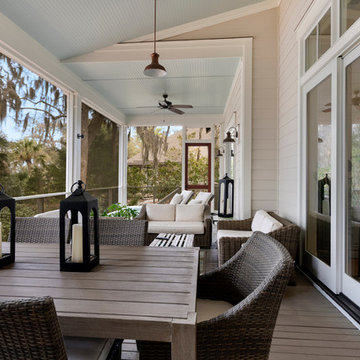
Windows / Doors: Andersen
Large beach style screened-in back porch idea in Charleston with decking and a roof extension
Large beach style screened-in back porch idea in Charleston with decking and a roof extension
Large Back Porch Ideas
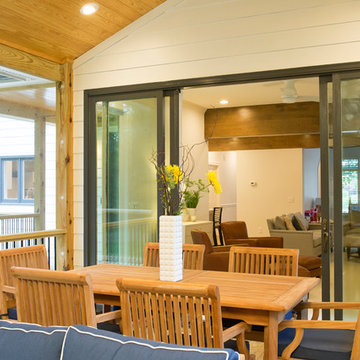
This beautiful screened porch and grilling deck were a new addition to the home. Opening up from the family room, the porch allows for indoor-outdoor entertaining in almost any weather. Equipped with an outdoor wood burning fireplace and TV as well as living and and ceiling fans, this space can be enjoyed day or night by the entire family.
6






