Large Concrete Floor Living Room Ideas
Refine by:
Budget
Sort by:Popular Today
121 - 140 of 3,931 photos
Item 1 of 3
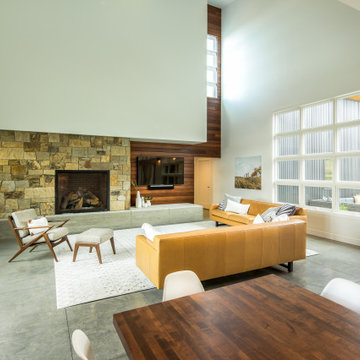
Inspiration for a large contemporary open concept concrete floor and gray floor living room remodel in Other with a standard fireplace, a stone fireplace, a wall-mounted tv and white walls
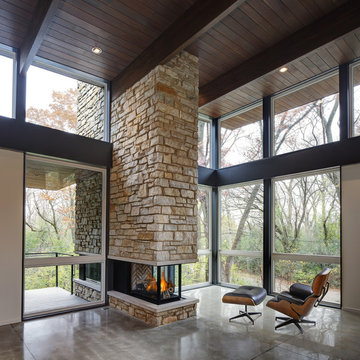
Tricia Shay Photography
Large minimalist open concept concrete floor and gray floor living room photo in Milwaukee with white walls, a ribbon fireplace, a stone fireplace and no tv
Large minimalist open concept concrete floor and gray floor living room photo in Milwaukee with white walls, a ribbon fireplace, a stone fireplace and no tv
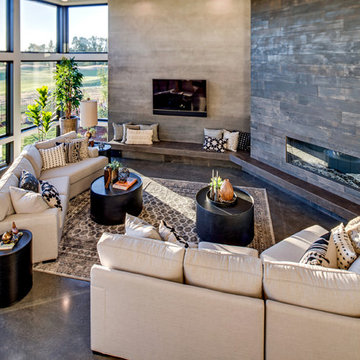
Stephen Fiddes
Large trendy formal and open concept concrete floor and gray floor living room photo in Portland with multicolored walls, a corner fireplace, a tile fireplace and a wall-mounted tv
Large trendy formal and open concept concrete floor and gray floor living room photo in Portland with multicolored walls, a corner fireplace, a tile fireplace and a wall-mounted tv
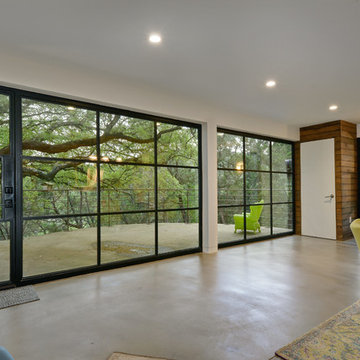
Allison Cartwright - Twist Tours
Large eclectic open concept concrete floor and gray floor living room photo in Austin with a music area, white walls and no fireplace
Large eclectic open concept concrete floor and gray floor living room photo in Austin with a music area, white walls and no fireplace
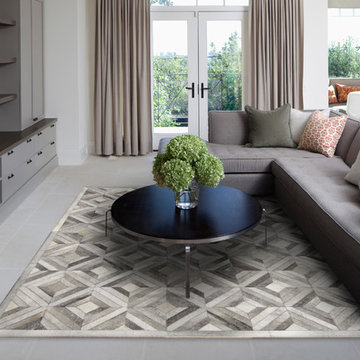
The many shades of the highly sought after gray hides are crafted in the geometric pattern reminiscent of a beautiful parquet floor to add dimension and elegance to any room. The cool sophistication of the gray tones in these rugs work well with any decor.
Available and stocked in these sizes:
4x6
5x8
6x9
8x10
9x12
Custom sizes and color can be made, please contact us to inquire.
These cow-hide rugs are naturally durable, resistant to liquid, dirt and stains and are easy to clean with occasional light vacuuming with the low suction setting and no spinning bristles or sweep with a clean broom. Spots and spills are no problem, just clean with a damp cloth, being careful not to soak the hide.
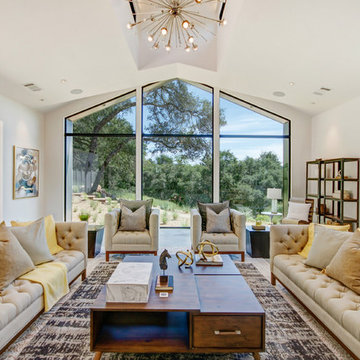
Example of a large cottage open concept concrete floor and gray floor living room design in San Francisco with white walls and a media wall
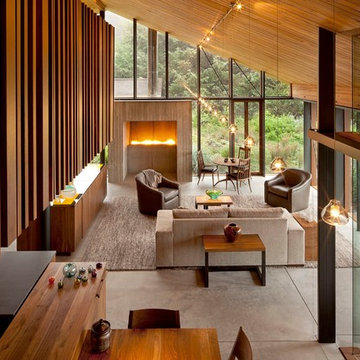
Inspiration for a large contemporary open concept concrete floor living room remodel in Portland
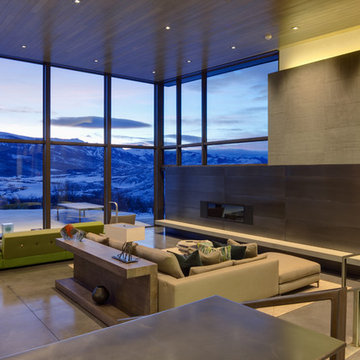
John Hufker
Inspiration for a large contemporary open concept concrete floor living room remodel in Denver with beige walls, a ribbon fireplace, a metal fireplace and no tv
Inspiration for a large contemporary open concept concrete floor living room remodel in Denver with beige walls, a ribbon fireplace, a metal fireplace and no tv
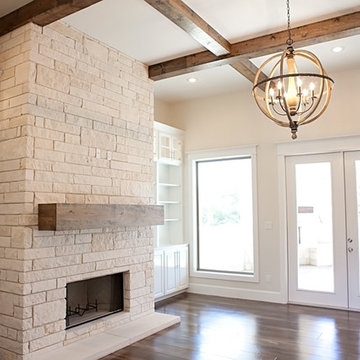
View of living room from the entry
Large arts and crafts formal and open concept concrete floor living room photo in Austin with white walls, a standard fireplace, a stone fireplace and a wall-mounted tv
Large arts and crafts formal and open concept concrete floor living room photo in Austin with white walls, a standard fireplace, a stone fireplace and a wall-mounted tv
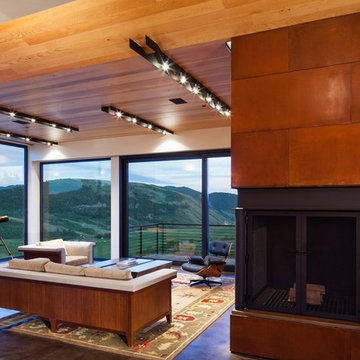
Extensive valley and mountain views inspired the siting of this simple L-shaped house that is anchored into the landscape. This shape forms an intimate courtyard with the sweeping views to the south. Looking back through the entry, glass walls frame the view of a significant mountain peak justifying the plan skew.
The circulation is arranged along the courtyard in order that all the major spaces have access to the extensive valley views. A generous eight-foot overhang along the southern portion of the house allows for sun shading in the summer and passive solar gain during the harshest winter months. The open plan and generous window placement showcase views throughout the house. The living room is located in the southeast corner of the house and cantilevers into the landscape affording stunning panoramic views.
Project Year: 2012
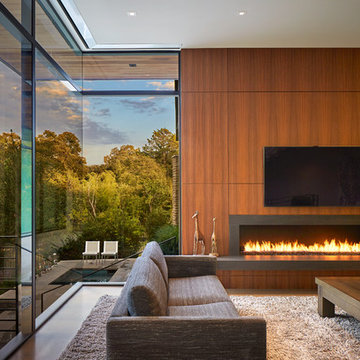
Smart Systems' mission is to provide our clients with luxury through technology. We understand that our clients demand the highest quality in audio, video, security, and automation customized to fit their lifestyle. We strive to exceed expectations with the highest level of customer service and professionalism, from design to installation and beyond.
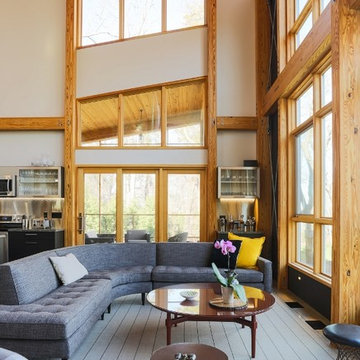
A Modern Swedish Farmhouse
Steve Buchanan Photography
JD Ireland Interior Architecture + Design, Furnishings
Living room - large modern open concept concrete floor living room idea in Baltimore with white walls, a concrete fireplace and no tv
Living room - large modern open concept concrete floor living room idea in Baltimore with white walls, a concrete fireplace and no tv
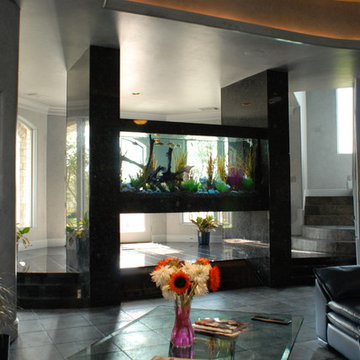
A One of Kind, this floating aquarium divides the entry from the family room but keeps with the open concept of the entire space. Filtration equipment for this project is located on a lower level with the piping inside the columns on the sides of the aquarium.
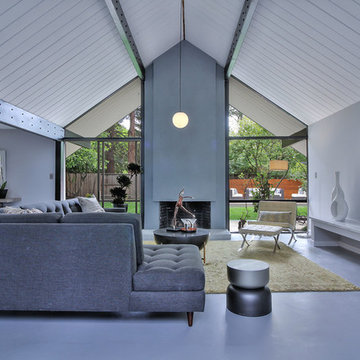
Living room - large 1960s formal and open concept concrete floor and gray floor living room idea in Other with gray walls, a standard fireplace, a plaster fireplace and a wall-mounted tv
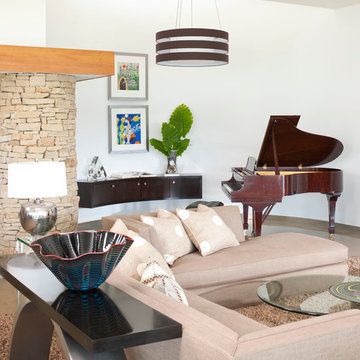
Danny Piassick
Example of a large 1950s open concept concrete floor and gray floor living room design in Dallas with a music area, white walls, a corner fireplace, a stone fireplace and no tv
Example of a large 1950s open concept concrete floor and gray floor living room design in Dallas with a music area, white walls, a corner fireplace, a stone fireplace and no tv
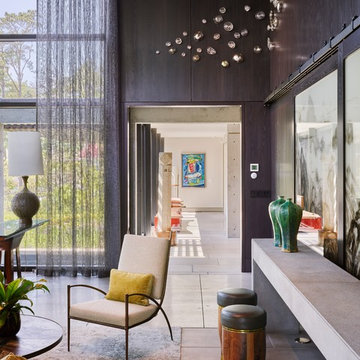
Large minimalist open concept concrete floor and gray floor living room photo in Other with black walls
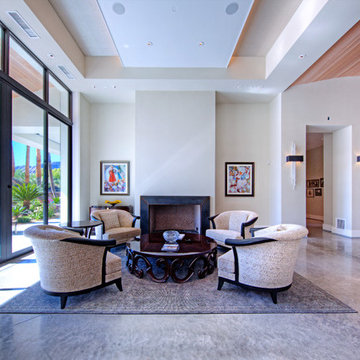
Stephen Shefrin
Example of a large trendy formal and open concept concrete floor living room design in Phoenix with beige walls, a standard fireplace, a metal fireplace and no tv
Example of a large trendy formal and open concept concrete floor living room design in Phoenix with beige walls, a standard fireplace, a metal fireplace and no tv
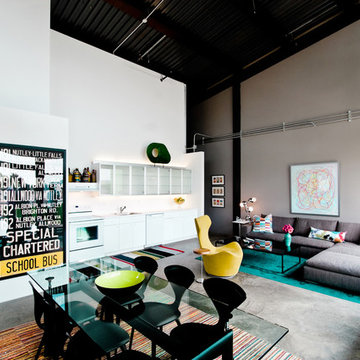
Contemporary loft space designed and styled by the Weisshouse team in Pittsburgh.
Photo by Lauren Petrilla
Inspiration for a large contemporary open concept concrete floor and gray floor living room remodel in Other with white walls
Inspiration for a large contemporary open concept concrete floor and gray floor living room remodel in Other with white walls
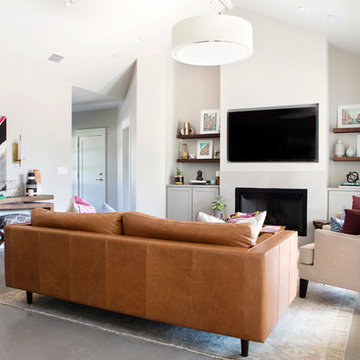
Photography by Mia Baxter
www.miabaxtersmail.com
Example of a large transitional open concept concrete floor living room design in Austin with gray walls, a standard fireplace, a stone fireplace and a media wall
Example of a large transitional open concept concrete floor living room design in Austin with gray walls, a standard fireplace, a stone fireplace and a media wall
Large Concrete Floor Living Room Ideas
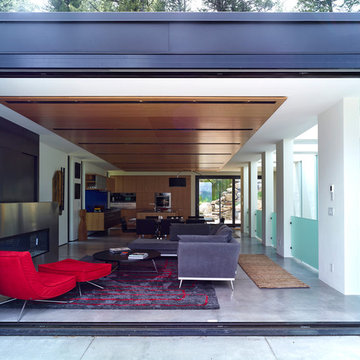
This house is sited on the steep, north facing slope of Snow King Mountain. The main living spaces are located on the top level to take advantage of the sweeping views of the Tetons and National Elk Refuge. Arrival at this top level is through a stair atrium generously illuminated with skylights, which filter daylight throughout the interior – critical to a site deep in the trees with no direct sun during the winter months.
7





