Large Concrete Floor Living Room Ideas
Refine by:
Budget
Sort by:Popular Today
41 - 60 of 3,931 photos
Item 1 of 3
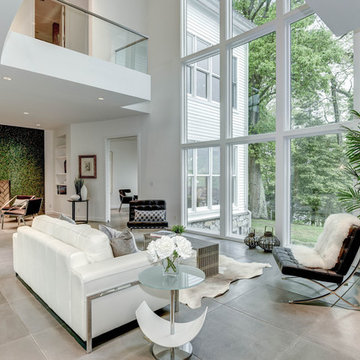
Fabulous open layout living room with walls of glass, concrete floors, mosaic tile wall, leather seating,
Inspiration for a large contemporary open concept and formal concrete floor and gray floor living room remodel in DC Metro with white walls, a standard fireplace, a tile fireplace and no tv
Inspiration for a large contemporary open concept and formal concrete floor and gray floor living room remodel in DC Metro with white walls, a standard fireplace, a tile fireplace and no tv
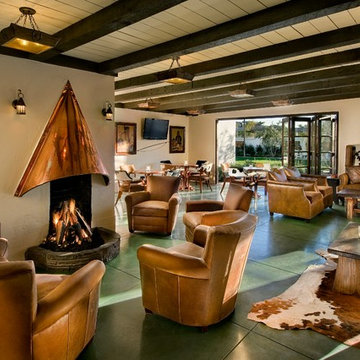
A stylistic melding of modern and country, this unique living space provides comfort with an added edge. The color of a triangle shaped copper hood over the fireplace is carried throughout the room via the leather chairs, sofa, and decorative pieces adorning the walls. Natural patterns in the cow hide rug and comfortable sofa along with the beautiful green flooring have an indoor-outdoor effect. The Western vibe is completed with wrought iron light fixtures and Native American art.
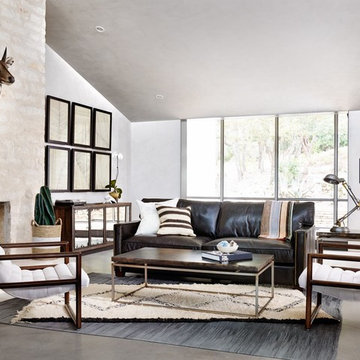
Living room - large contemporary open concept concrete floor and gray floor living room idea in Atlanta with white walls, a standard fireplace, a concrete fireplace and no tv
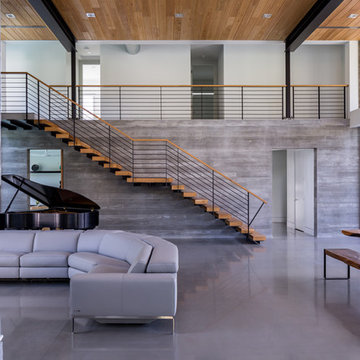
Ryan Begley Photography
Inspiration for a large modern open concept concrete floor living room remodel in Orlando with white walls
Inspiration for a large modern open concept concrete floor living room remodel in Orlando with white walls

Living room - large contemporary open concept concrete floor and beige floor living room idea in New York with a music area, white walls, a standard fireplace, a metal fireplace and no tv
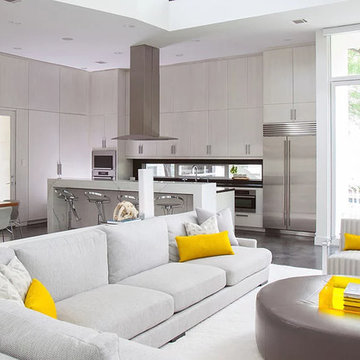
Large trendy formal and open concept concrete floor and gray floor living room photo in Los Angeles with no tv

Photo by: Russell Abraham
Inspiration for a large modern open concept concrete floor living room remodel in San Francisco with a bar, white walls, a standard fireplace and a metal fireplace
Inspiration for a large modern open concept concrete floor living room remodel in San Francisco with a bar, white walls, a standard fireplace and a metal fireplace
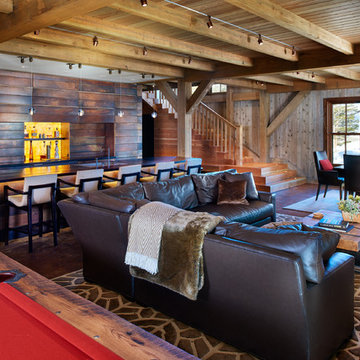
Inspiration for a large rustic formal and open concept concrete floor living room remodel in Denver with brown walls and no tv
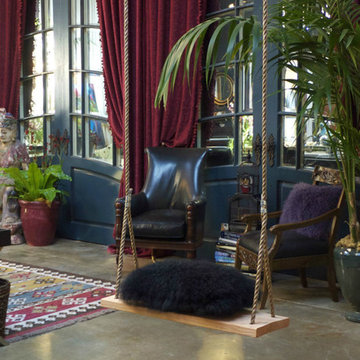
Swing~time @ Studio Speck
(it's important not to take yourself too seriously!)
Living room - large eclectic concrete floor living room idea in Orange County with white walls and a stone fireplace
Living room - large eclectic concrete floor living room idea in Orange County with white walls and a stone fireplace
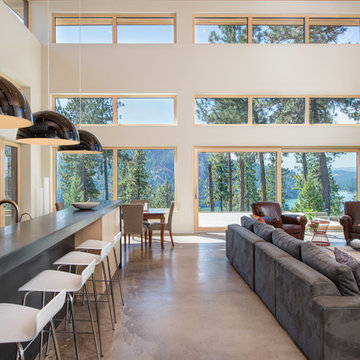
Passive House residence near Coeur D’ Alene, Idaho overlooking Lake Fernan. Large expansive views can be seen through the 16′ lift and slide door and the trapezoid windows that accentuate the butterfly roof lines. Equipped with the Glo European Windows PW – Series with R-value 8.3 for contemporary design and modern performance.
Architect: Uptic Studio
Photography by Oliver Irwin Photography
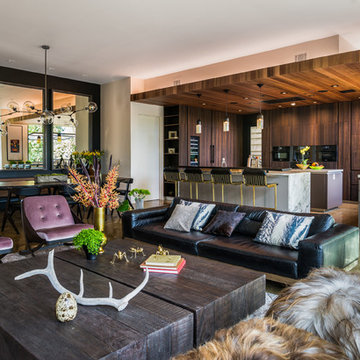
Cristopher Nolasco
Example of a large trendy formal and enclosed concrete floor living room design in Los Angeles with beige walls, a two-sided fireplace, a stone fireplace and a wall-mounted tv
Example of a large trendy formal and enclosed concrete floor living room design in Los Angeles with beige walls, a two-sided fireplace, a stone fireplace and a wall-mounted tv
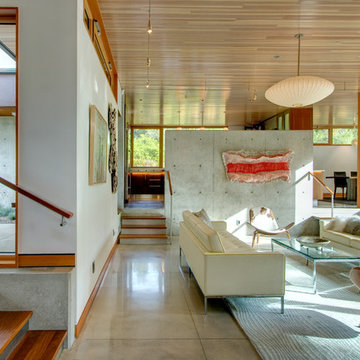
Photography: Steve Keating
Living room - large contemporary open concept concrete floor living room idea in Seattle with white walls
Living room - large contemporary open concept concrete floor living room idea in Seattle with white walls
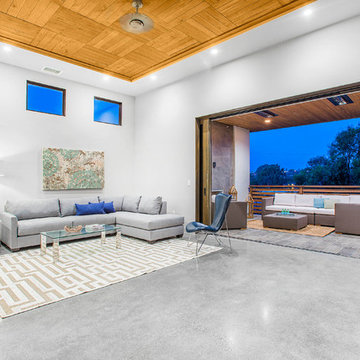
Living room - large modern formal and open concept concrete floor living room idea in San Diego with white walls, a standard fireplace, a stone fireplace and no tv
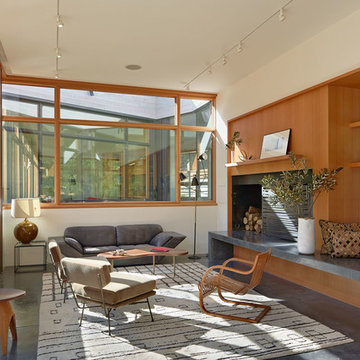
The proposal analyzes the site as a series of existing flows or “routes” across the landscape. The negotiation of both constructed and natural systems establishes the logic of the site plan and the orientation and organization of the new home. Conceptually, the project becomes a highly choreographed knot at the center of these routes, drawing strands in, engaging them with others, and propelling them back out again. The project’s intent is to capture and harness the physical and ephemeral sense of these latent natural movements as a way to promote in the architecture the wanderlust the surrounding landscape inspires. At heart, the client’s initial family agenda--a home as antidote to the city and basecamp for exploration--establishes the ethos and design objectives of the work.
Photography - Bruce Damonte

contemporary home design for a modern family with young children offering a chic but laid back, warm atmosphere.
Example of a large 1950s open concept concrete floor, gray floor and vaulted ceiling living room design in New York with white walls, a standard fireplace, a metal fireplace and no tv
Example of a large 1950s open concept concrete floor, gray floor and vaulted ceiling living room design in New York with white walls, a standard fireplace, a metal fireplace and no tv
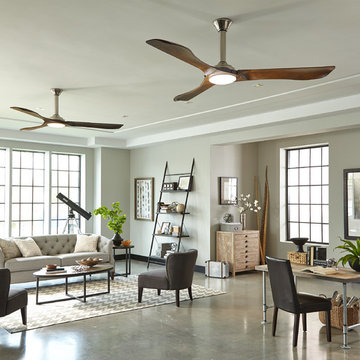
Living room - large contemporary formal concrete floor and brown floor living room idea with gray walls
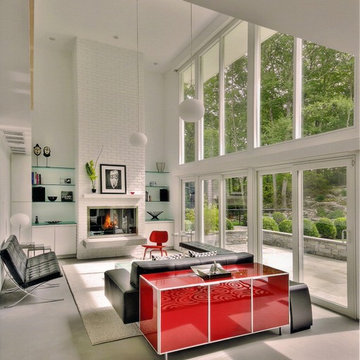
Fireplace with floating hearth.
Large minimalist formal and open concept concrete floor living room photo in New York with white walls, a standard fireplace and a brick fireplace
Large minimalist formal and open concept concrete floor living room photo in New York with white walls, a standard fireplace and a brick fireplace
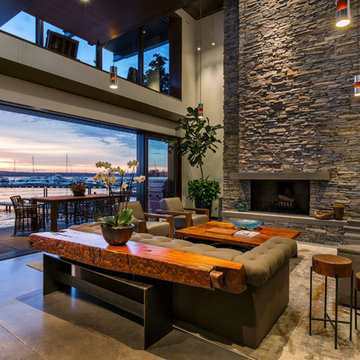
Example of a large trendy formal and open concept concrete floor and brown floor living room design in Seattle with a standard fireplace, a stone fireplace, beige walls and no tv
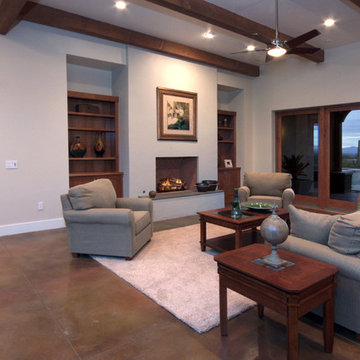
Contemporary residence in Pima Canyon Estates. Tucson, Arizona.
Example of a large trendy open concept concrete floor living room design in Phoenix with white walls and a standard fireplace
Example of a large trendy open concept concrete floor living room design in Phoenix with white walls and a standard fireplace
Large Concrete Floor Living Room Ideas
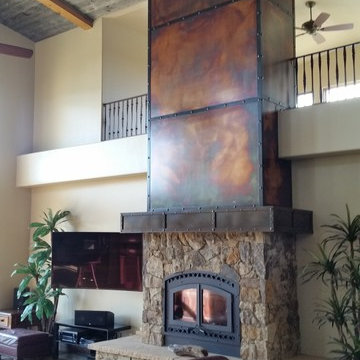
Custom wood burning fireplace, Lennox Montecito, wrapped in real rock veneer capped off with a custom metal mantle with steel rivets and clavos. Corner steel and straps were patina stained antique black. The panels were copper plated with a torched fire technique.
3





