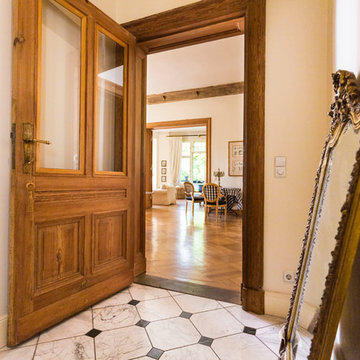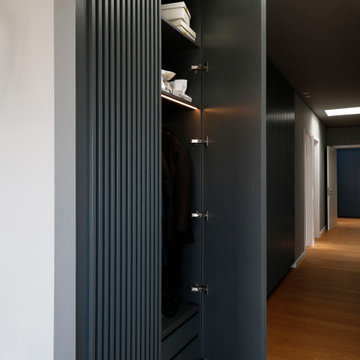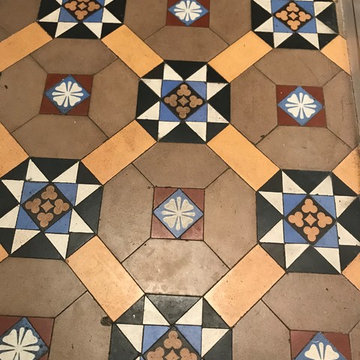Large Hallway Ideas
Refine by:
Budget
Sort by:Popular Today
121 - 140 of 217 photos
Item 1 of 3
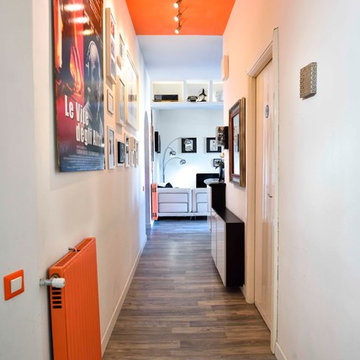
Il corridoio come una 'galleria d'arte': Il soffitto colorato fa abbassare lo sguardo verso gli oggetti che caratterizzano le pareti bianche. Il percorso tra arte e vintage ha come sfondo il soggiorno, anch'esso tutto da scoprire.
Fotografo http://www.elisarocchidesign.com>
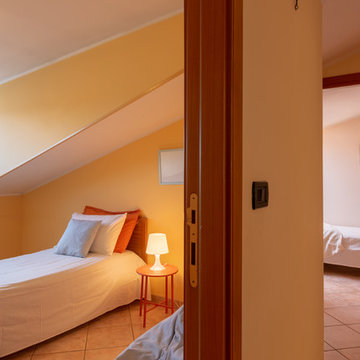
home staging: micro interior design
fotografia : arch. Debora Di Michele
Example of a large minimalist porcelain tile and beige floor hallway design in Other with orange walls
Example of a large minimalist porcelain tile and beige floor hallway design in Other with orange walls
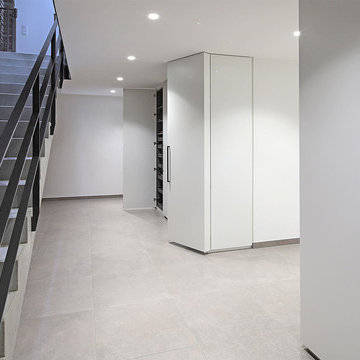
Nach Maß angefertigter Garderobeneinbauschrank, Front Weißlack, Korpus grau beschichtet, Schubläden Nußbaum, Griffe schwarz. Nach Maß angefertigte Einbauschränke bieten sich oft als sinnvollste Lösung von Stauraumproblemen an.
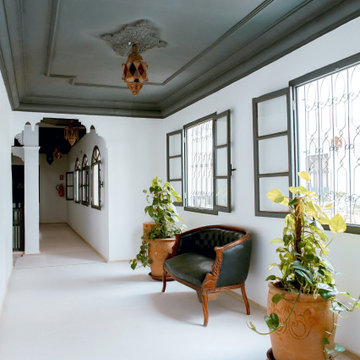
Hallway - large modern marble floor, gray floor, coffered ceiling and wallpaper hallway idea in Other with white walls
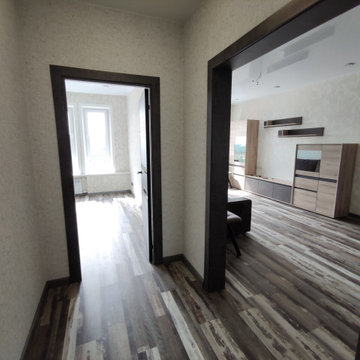
Коридор в жк Саларьево Парк
Example of a large trendy vinyl floor, wallpaper and brown floor hallway design in Moscow with gray walls
Example of a large trendy vinyl floor, wallpaper and brown floor hallway design in Moscow with gray walls
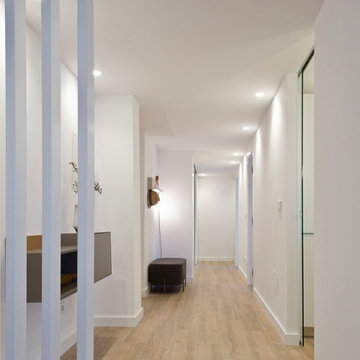
ALEJANDRA - TRASFOCO
Hallway - large modern ceramic tile and beige floor hallway idea in Other with white walls
Hallway - large modern ceramic tile and beige floor hallway idea in Other with white walls
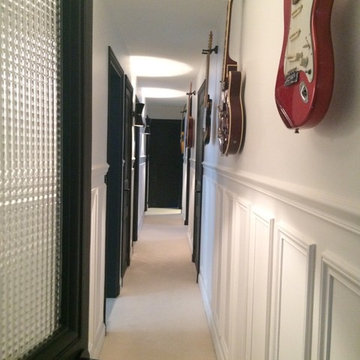
Inspiration for a large contemporary carpeted and beige floor hallway remodel in Paris with white walls
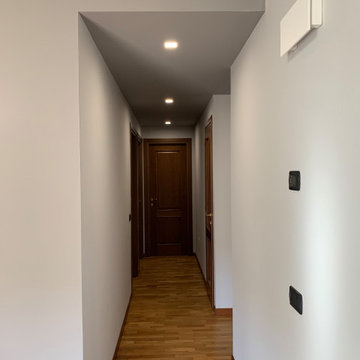
particolare del corridoio
Inspiration for a large modern dark wood floor and brown floor hallway remodel in Other with gray walls
Inspiration for a large modern dark wood floor and brown floor hallway remodel in Other with gray walls
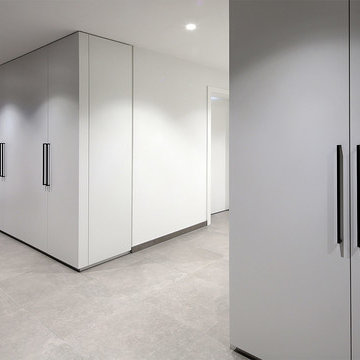
Nach Maß angefertigter Garderobeneinbauschrank, Front Weißlack, Korpus grau beschichtet, Schubläden Nußbaum, Griffe schwarz. Nach Maß angefertigte Einbauschränke bieten sich oft als sinnvollste Lösung von Stauraumproblemen an.
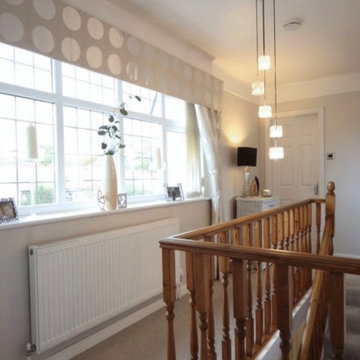
Our clients are a family of four living in a four bedroom substantially sized detached home. Although their property has adequate bedroom space for them and their two children, the layout of the downstairs living space was not functional and it obstructed their everyday life, making entertaining and family gatherings difficult.
Our brief was to maximise the potential of their property to develop much needed quality family space and turn their non functional house into their forever family home.
Concept
The couple aspired to increase the size of the their property to create a modern family home with four generously sized bedrooms and a larger downstairs open plan living space to enhance their family life.
The development of the design for the extension to the family living space intended to emulate the style and character of the adjacent 1970s housing, with particular features being given a contemporary modern twist.
Our Approach
The client’s home is located in a quiet cul-de-sac on a suburban housing estate. Their home nestles into its well-established site, with ample space between the neighbouring properties and has considerable garden space to the rear, allowing the design to take full advantage of the land available.
The levels of the site were perfect for developing a generous amount of floor space as a new extension to the property, with little restrictions to the layout & size of the site.
The size and layout of the site presented the opportunity to substantially extend and reconfigure the family home to create a series of dynamic living spaces oriented towards the large, south-facing garden.
The new family living space provides:
Four generous bedrooms
Master bedroom with en-suite toilet and shower facilities.
Fourth/ guest bedroom with French doors opening onto a first floor balcony.
Large open plan kitchen and family accommodation
Large open plan dining and living area
Snug, cinema or play space
Open plan family space with bi-folding doors that open out onto decked garden space
Light and airy family space, exploiting the south facing rear aspect with the full width bi-fold doors and roof lights in the extended upstairs rooms.
The design of the newly extended family space complements the style & character of the surrounding residential properties with plain windows, doors and brickwork to emulate the general theme of the local area.
Careful design consideration has been given to the neighbouring properties throughout the scheme. The scale and proportions of the newly extended home corresponds well with the adjacent properties.
The new generous family living space to the rear of the property bears no visual impact on the streetscape, yet the design responds to the living patterns of the family providing them with the tailored forever home they dreamed of.
Find out what our clients' say here
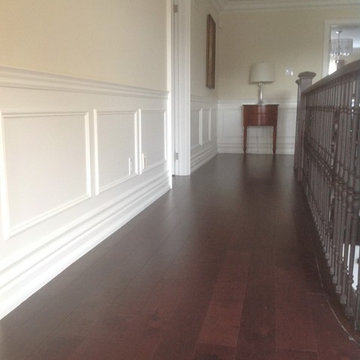
Example of a large classic dark wood floor and brown floor hallway design in Toronto with beige walls
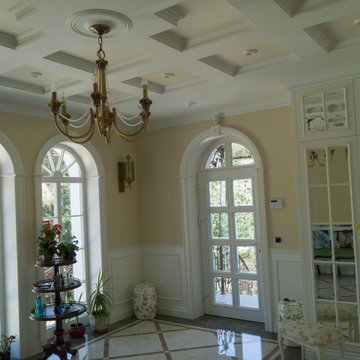
Example of a large ornate ceramic tile and beige floor hallway design in Other with beige walls
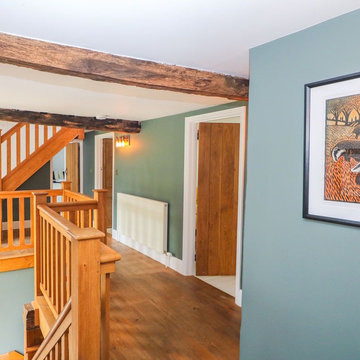
Inspiration for a large cottage hallway remodel in Gloucestershire with green walls
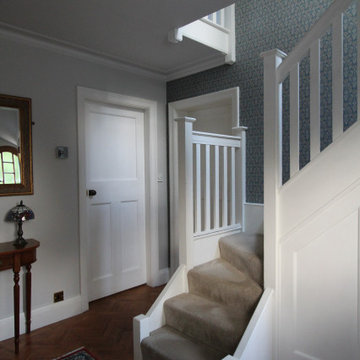
The spacious entrance hall has original parquet flooring and lots of doors leading to rooms painted in strong colours, so to keep it simple, the walls have been painted in Ammonite, by Farrow & Ball, with Strong White on the woodwork and ceilings and the wall going up the stairs has been accentuated with this traditional wallpaper by Borastapeter; Nora from the Anno collection. Luckily the existing carpet is a neutral soft beige/grey, so won't need replacing at this stage, a relief to our client, who was trying to minimise costs at this stage. We are very keen to keep your costs within budget whilst making your home beautiful.
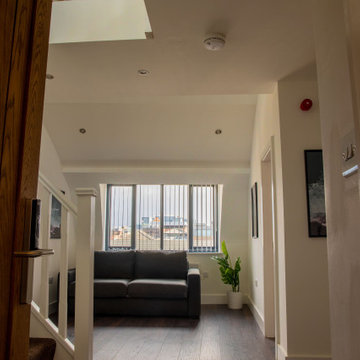
contemporary hallway between the apartments. We did this gallery style and showcased some artwork to bring the space to life.
Hallway - large contemporary carpeted, gray floor, exposed beam and brick wall hallway idea in Other with white walls
Hallway - large contemporary carpeted, gray floor, exposed beam and brick wall hallway idea in Other with white walls
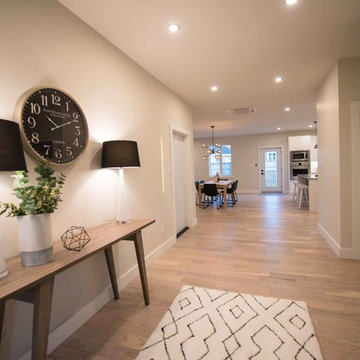
Example of a large minimalist light wood floor and gray floor hallway design in Other with gray walls
Large Hallway Ideas
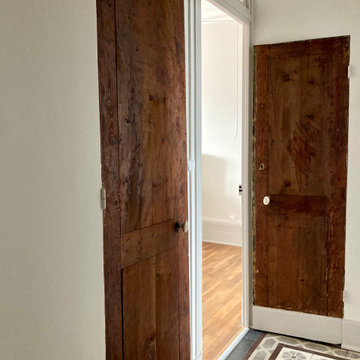
Dans le couloir qui dessert chaque chambre nous avons récupéré un maximum de matériaux anciens déjà présents mais parfois cachés sous des moquettes, de la peinture ou du tissus mural, et nous avons conservé à l'état brut ces matériaux nobles et qui ont déjà traversé plus d'un siècle
7






