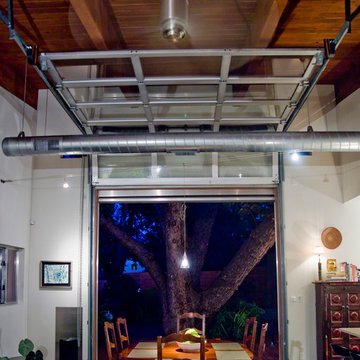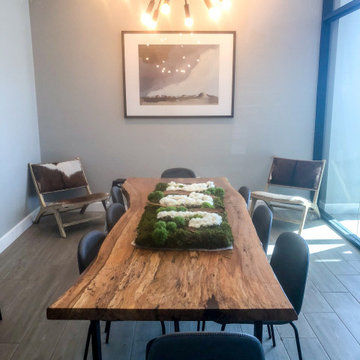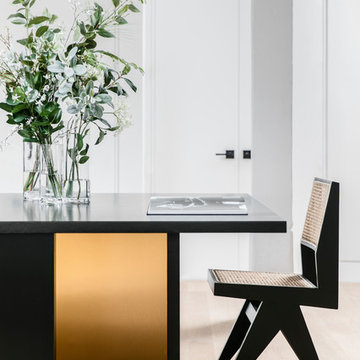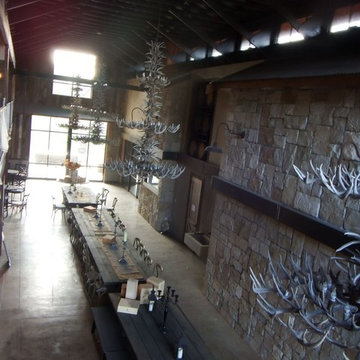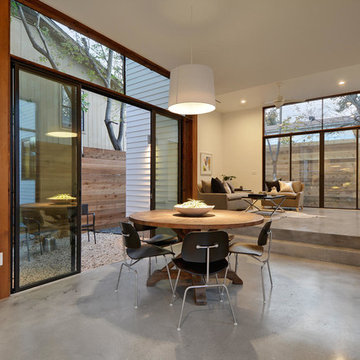Large Industrial Dining Room Ideas
Refine by:
Budget
Sort by:Popular Today
81 - 100 of 817 photos
Item 1 of 3
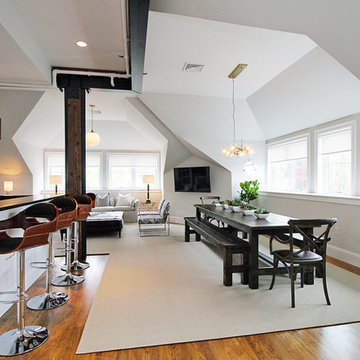
Example of a large urban medium tone wood floor great room design in Providence with gray walls and no fireplace
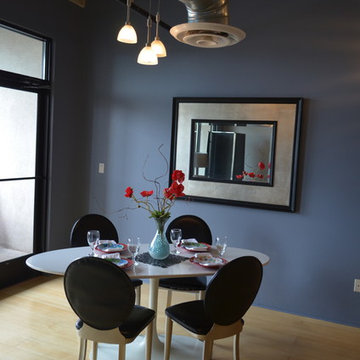
Embur Interiors - Shannon Matteson
Real Estate Staging Expert & Design Consultant
Great room - large industrial bamboo floor great room idea in Albuquerque with gray walls
Great room - large industrial bamboo floor great room idea in Albuquerque with gray walls
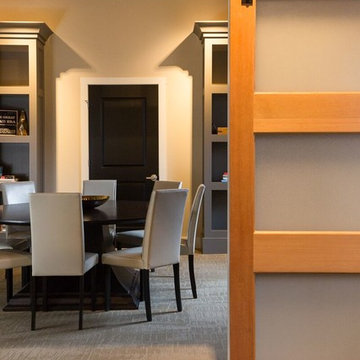
Dining room - large industrial carpeted and gray floor dining room idea in Boston with beige walls, a standard fireplace and a plaster fireplace
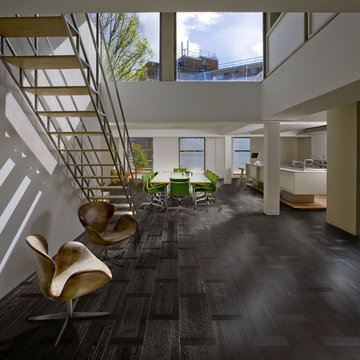
Color:Supreme-Elegance-Tapis-Noir
Example of a large urban dark wood floor kitchen/dining room combo design in Chicago with white walls and no fireplace
Example of a large urban dark wood floor kitchen/dining room combo design in Chicago with white walls and no fireplace
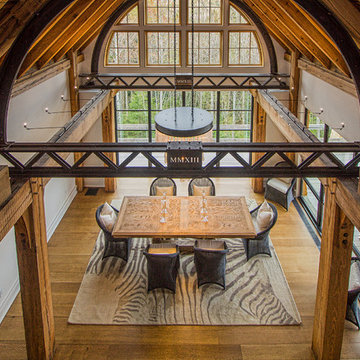
Suzanne Bauer
Great room - large industrial light wood floor and brown floor great room idea in Other with white walls and no fireplace
Great room - large industrial light wood floor and brown floor great room idea in Other with white walls and no fireplace

Established in 1895 as a warehouse for the spice trade, 481 Washington was built to last. With its 25-inch-thick base and enchanting Beaux Arts facade, this regal structure later housed a thriving Hudson Square printing company. After an impeccable renovation, the magnificent loft building’s original arched windows and exquisite cornice remain a testament to the grandeur of days past. Perfectly anchored between Soho and Tribeca, Spice Warehouse has been converted into 12 spacious full-floor lofts that seamlessly fuse Old World character with modern convenience. Steps from the Hudson River, Spice Warehouse is within walking distance of renowned restaurants, famed art galleries, specialty shops and boutiques. With its golden sunsets and outstanding facilities, this is the ideal destination for those seeking the tranquil pleasures of the Hudson River waterfront.
Expansive private floor residences were designed to be both versatile and functional, each with 3 to 4 bedrooms, 3 full baths, and a home office. Several residences enjoy dramatic Hudson River views.
This open space has been designed to accommodate a perfect Tribeca city lifestyle for entertaining, relaxing and working.
This living room design reflects a tailored “old world” look, respecting the original features of the Spice Warehouse. With its high ceilings, arched windows, original brick wall and iron columns, this space is a testament of ancient time and old world elegance.
The dining room is a combination of interesting textures and unique pieces which create a inviting space.
The elements are: industrial fabric jute bags framed wall art pieces, an oversized mirror handcrafted from vintage wood planks salvaged from boats, a double crank dining table featuring an industrial aesthetic with a unique blend of iron and distressed mango wood, comfortable host and hostess dining chairs in a tan linen, solid oak chair with Cain seat which combine the rustic charm of an old French Farmhouse with an industrial look. Last, the accents such as the antler candleholders and the industrial pulley double pendant antique light really complete the old world look we were after to honor this property’s past.
Photography: Francis Augustine
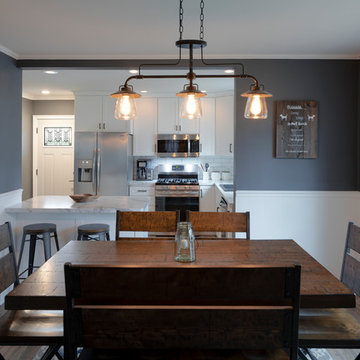
Large urban medium tone wood floor and brown floor kitchen/dining room combo photo in Other
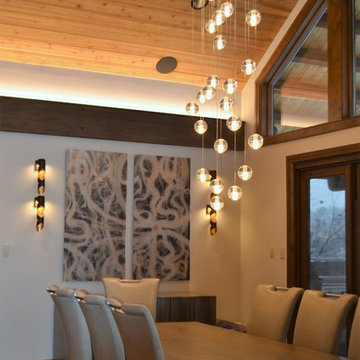
Removed built in cabinets, updated lights, added Bocci chandelier
Great room - large industrial medium tone wood floor and brown floor great room idea in Seattle with beige walls and no fireplace
Great room - large industrial medium tone wood floor and brown floor great room idea in Seattle with beige walls and no fireplace
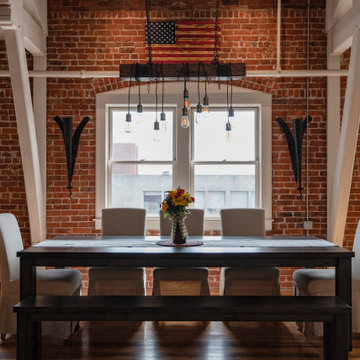
Example of a large urban light wood floor and exposed beam kitchen/dining room combo design in Providence
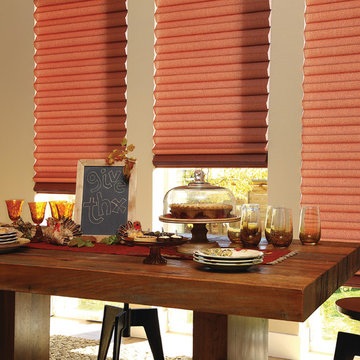
Hunter Douglas
Inspiration for a large industrial travertine floor and beige floor enclosed dining room remodel in Cleveland with beige walls and no fireplace
Inspiration for a large industrial travertine floor and beige floor enclosed dining room remodel in Cleveland with beige walls and no fireplace
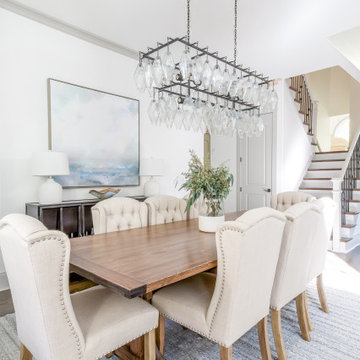
A combination of simple rustic, industrial, coastal decor
Great room - large industrial dark wood floor and brown floor great room idea in Charlotte with white walls
Great room - large industrial dark wood floor and brown floor great room idea in Charlotte with white walls
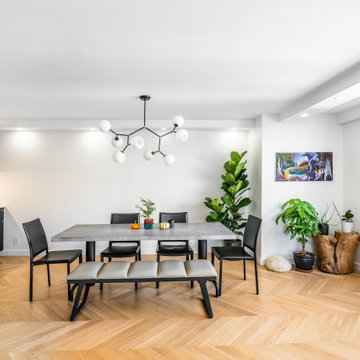
Example of a large urban light wood floor kitchen/dining room combo design in New York with white walls
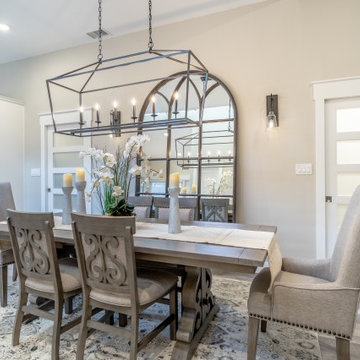
Open dining area is grounded with an area rug and a large mirror and flanked by pocket doors with frosted glass. Black metal sliding doors serve to delineate the office.

This chandelier is our most unique design, and super popular with designers. The chandelier has 8 antique bulbs that hang own about 16" from the top of the lamp. The diameter of the light is approximately 26"-30" wide. Each light bulb hangs of a stem that is approximately 8".
All electrical components are UL listed. We can make this to your dimensions.
8 Edison Light bulbs included, replacement light bulbs available for sale.
Each light is custom made and may very vary slightly but we do our best to deliver an item as close to the picture that you see.
PLEASE NOTE: PLEASE NOTE: All our lamps made with UL listed parts or components and are made in compliance with U.S. standards. However the light itself has not been UL Tested as this is a custom piece.
If you are purchasing a lamp for use outside of the U.S. or Canada, use only with the appropriate outlet adapter and voltage converter for your country. Do not plug into an electrical outlet higher than 110-120V as this could result in fire and/or injury. We are not responsible for this. We also do not supply lights bulbs other than those at the US voltage of 110-120v. If you are in a foreign country, you need to purchase you own light bulbs.
Large Industrial Dining Room Ideas
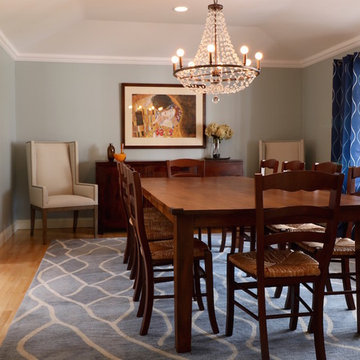
This renovation included a contemporary and industrial design for their kitchen, family room, eating nook and dining room.
Enclosed dining room - large industrial light wood floor enclosed dining room idea in Boston with blue walls
Enclosed dining room - large industrial light wood floor enclosed dining room idea in Boston with blue walls
5






