Large Mixed Material Railing Balcony Ideas
Refine by:
Budget
Sort by:Popular Today
1 - 20 of 145 photos
Item 1 of 3
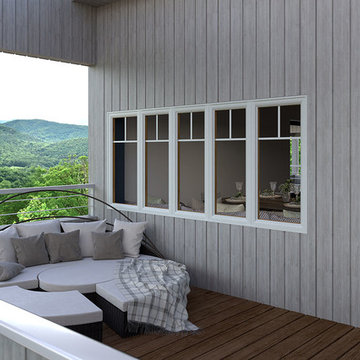
Balcony - large modern mixed material railing balcony idea in Indianapolis with a roof extension
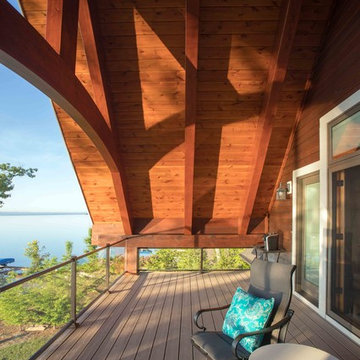
We were hired to add space to their cottage while still maintaining the current architectural style. We enlarged the home's living area, created a larger mudroom off the garage entry, enlarged the screen porch and created a covered porch off the dining room and the existing deck was also enlarged. On the second level, we added an additional bunk room, bathroom, and new access to the bonus room above the garage. The exterior was also embellished with timber beams and brackets as well as a stunning new balcony off the master bedroom. Trim details and new staining completed the look.
- Jacqueline Southby Photography
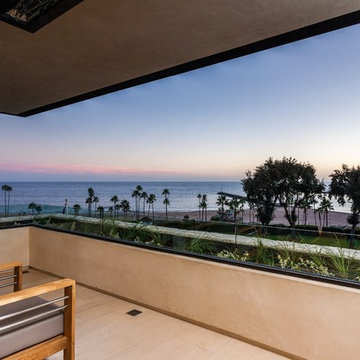
Inspiration for a large contemporary mixed material railing balcony remodel in Orange County with a roof extension
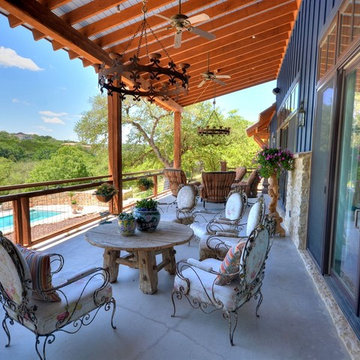
John Siemering Homes. Custom Home Builder in Austin, TX
Inspiration for a large eclectic mixed material railing balcony remodel in Austin with a fire pit and a roof extension
Inspiration for a large eclectic mixed material railing balcony remodel in Austin with a fire pit and a roof extension
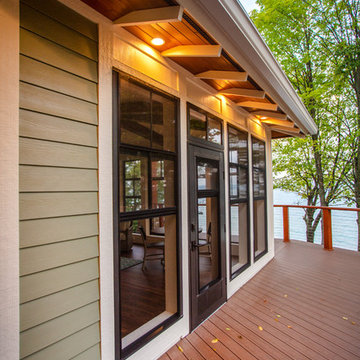
Our clients already had a cottage on Torch Lake that they loved to visit. It was a 1960s ranch that worked just fine for their needs. However, the lower level walkout became entirely unusable due to water issues. After purchasing the lot next door, they hired us to design a new cottage. Our first task was to situate the home in the center of the two parcels to maximize the view of the lake while also accommodating a yard area. Our second task was to take particular care to divert any future water issues. We took necessary precautions with design specifications to water proof properly, establish foundation and landscape drain tiles / stones, set the proper elevation of the home per ground water height and direct the water flow around the home from natural grade / drive. Our final task was to make appealing, comfortable, living spaces with future planning at the forefront. An example of this planning is placing a master suite on both the main level and the upper level. The ultimate goal of this home is for it to one day be at least a 3/4 of the year home and designed to be a multi-generational heirloom.
- Jacqueline Southby Photography
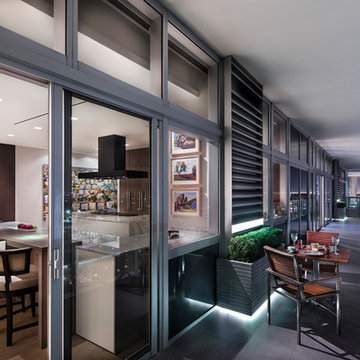
The expansive 18th story penthouse balcony has stunning views of the Atlantic Ocean and Biscayne Bay.
Balcony - large modern mixed material railing balcony idea in Miami with a roof extension
Balcony - large modern mixed material railing balcony idea in Miami with a roof extension
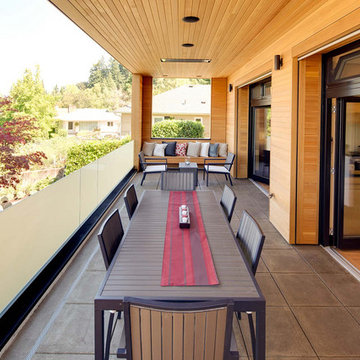
Lift slide doors open to balcony.
Large arts and crafts mixed material railing balcony photo in Seattle with a roof extension
Large arts and crafts mixed material railing balcony photo in Seattle with a roof extension
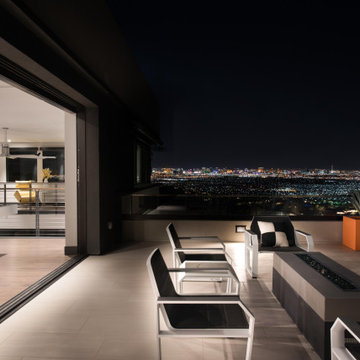
Balcony - large contemporary mixed material railing balcony idea in Las Vegas with a fire pit and no cover
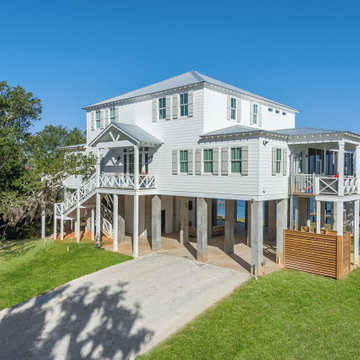
Inspiration for a large coastal mixed material railing balcony remodel in New Orleans with a fireplace
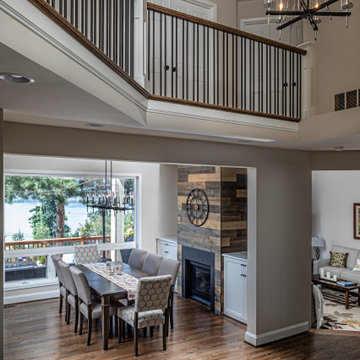
Replace stair rail and balusters with modern iron ore. Refinish flooring and replace double sided fireplace wrapped in wood.
Example of a large transitional mixed material railing balcony design in Seattle
Example of a large transitional mixed material railing balcony design in Seattle
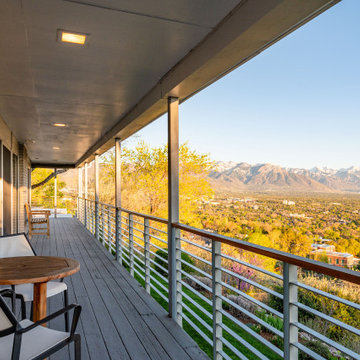
Example of a large mid-century modern mixed material railing balcony design in Salt Lake City with a roof extension
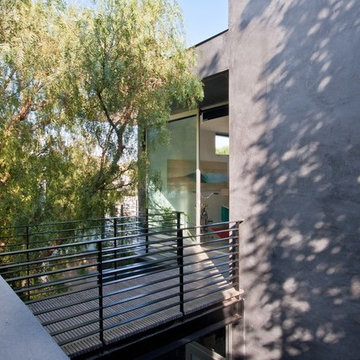
Example of a large trendy mixed material railing balcony design in Los Angeles with a fireplace and no cover
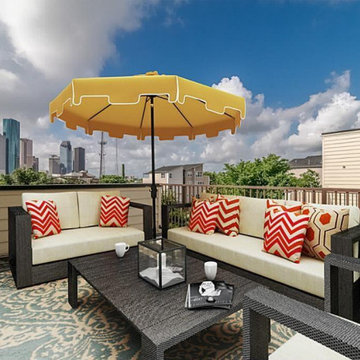
The inspiration behind the whole design of all 6 units. Every unit has this type of view on the 4th floor open deck.
Large minimalist mixed material railing balcony photo in Houston
Large minimalist mixed material railing balcony photo in Houston
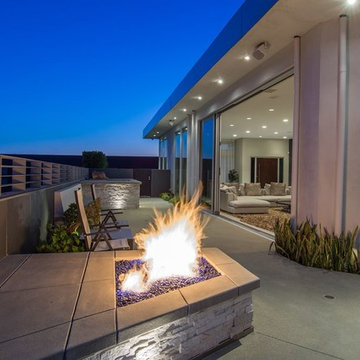
Joana Morrison
Balcony - large modern mixed material railing balcony idea in Los Angeles with a fire pit and no cover
Balcony - large modern mixed material railing balcony idea in Los Angeles with a fire pit and no cover
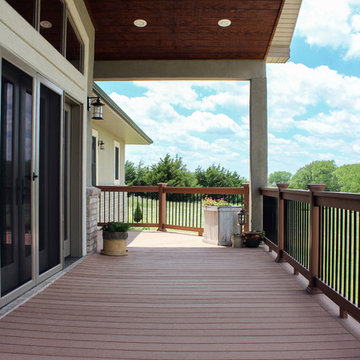
The front entrance is positioned on the side of the house with a view. So we created an interesting staircase beside a 2 story deck. Window placement and room layout was really important in this house to maximize the view.
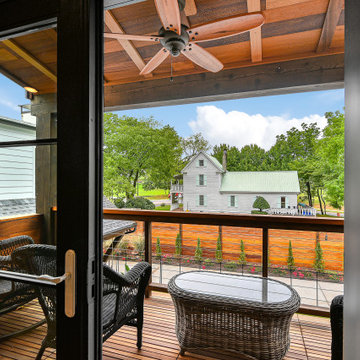
Upstairs balcony overlooking the pool courtyard.
Balcony - large cottage mixed material railing balcony idea in Atlanta with a roof extension
Balcony - large cottage mixed material railing balcony idea in Atlanta with a roof extension
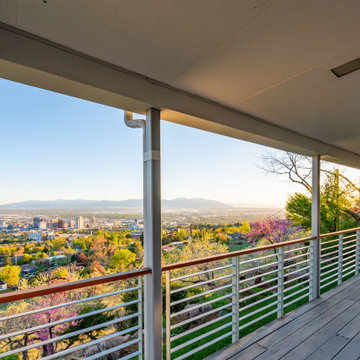
Large 1950s mixed material railing balcony photo in Salt Lake City with a roof extension
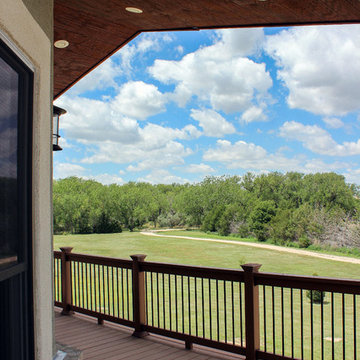
The front entrance is positioned on the side of the house with a view. So we created an interesting staircase beside a 2 story deck. Window placement and room layout was really important in this house to maximize the view.
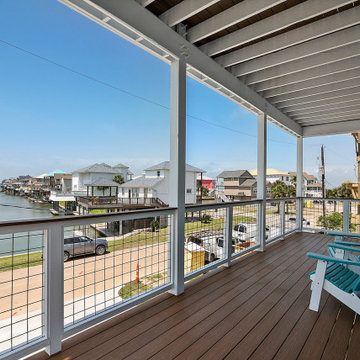
Lower Level Front Balcony/Patio
Example of a large beach style mixed material railing balcony design in Houston with a roof extension
Example of a large beach style mixed material railing balcony design in Houston with a roof extension
Large Mixed Material Railing Balcony Ideas
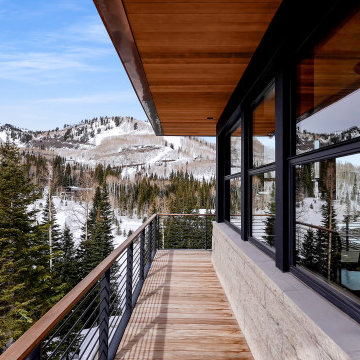
Custom windows, doors, and hardware designed and furnished by Thermally Broken Steel USA.
Inspiration for a large modern mixed material railing balcony remodel in Salt Lake City with a roof extension
Inspiration for a large modern mixed material railing balcony remodel in Salt Lake City with a roof extension
1





