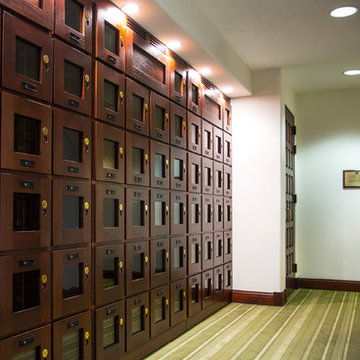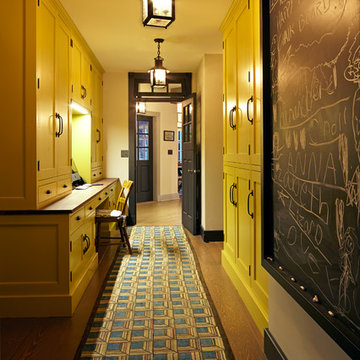Large Traditional Hallway Ideas
Refine by:
Budget
Sort by:Popular Today
101 - 120 of 3,004 photos
Item 1 of 3
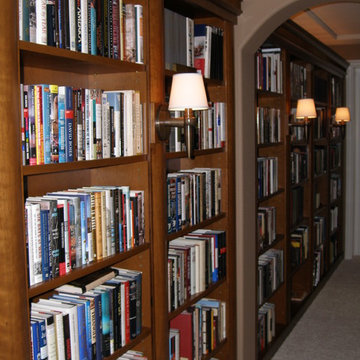
This space went from being a non-descript hall to a library for the household. Custom walnut bookshelves, a new center hall archway and brass sconces make this a special space
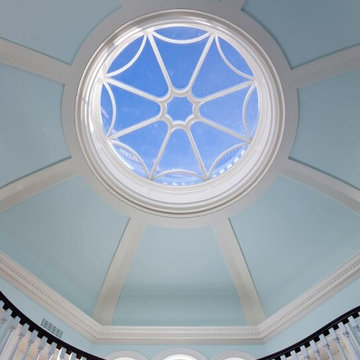
Dome above the octagonal central stair hall with an oculus. Photographer: Mark Darley
Inspiration for a large timeless medium tone wood floor and brown floor hallway remodel with blue walls
Inspiration for a large timeless medium tone wood floor and brown floor hallway remodel with blue walls
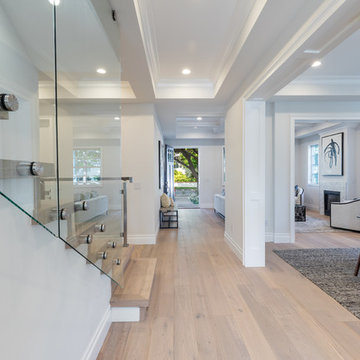
Hall way with grand openings between spaces. Hallway runs from front to back connecting whole house.
Hallway - large traditional light wood floor and beige floor hallway idea in Los Angeles with white walls
Hallway - large traditional light wood floor and beige floor hallway idea in Los Angeles with white walls
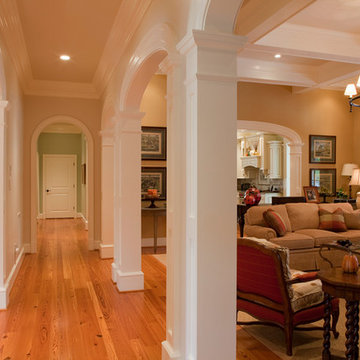
Gallery hallway, coffered ceiling, arched doors, moldings and heart pine floors
Hallway - large traditional light wood floor hallway idea in Richmond with beige walls
Hallway - large traditional light wood floor hallway idea in Richmond with beige walls
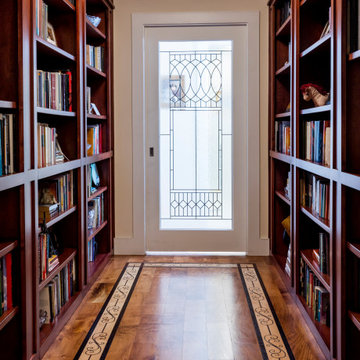
Inspiration for a large timeless medium tone wood floor hallway remodel in Austin
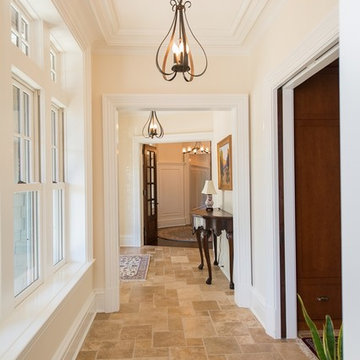
Photographer: Kevin Colquhoun
Example of a large classic porcelain tile hallway design in New York with white walls
Example of a large classic porcelain tile hallway design in New York with white walls
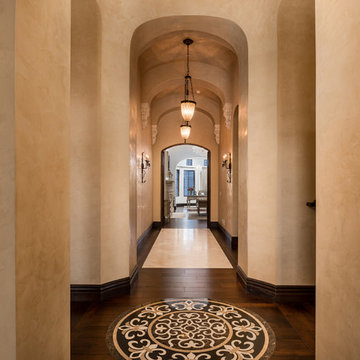
We love this gallery wall and hallway design plus wood flooring, and a custom medallion piece.
Large elegant medium tone wood floor and brown floor hallway photo in Phoenix with brown walls
Large elegant medium tone wood floor and brown floor hallway photo in Phoenix with brown walls
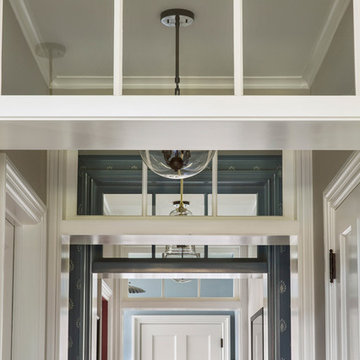
Photography by Laura Hull.
Large elegant dark wood floor and brown floor hallway photo in San Francisco with white walls
Large elegant dark wood floor and brown floor hallway photo in San Francisco with white walls
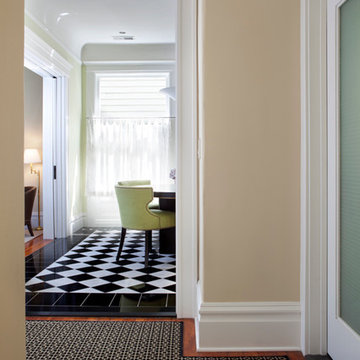
ASID Design Excellence First Place Residential – Whole House Under 2,500 SF: Michael Merrill Design Studio completely remodeled this Edwardian penthouse to create a cohesive space that reflected the client’s desire to have each room unique and different from one another, ranging in styles from traditional to modern, masculine to feminine.
Photos © Paul Dyer Photography
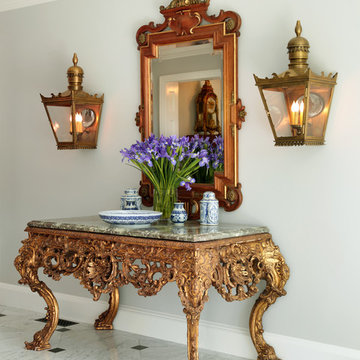
Erhard Pfeiffer
Hallway - large traditional marble floor hallway idea in Los Angeles with white walls
Hallway - large traditional marble floor hallway idea in Los Angeles with white walls
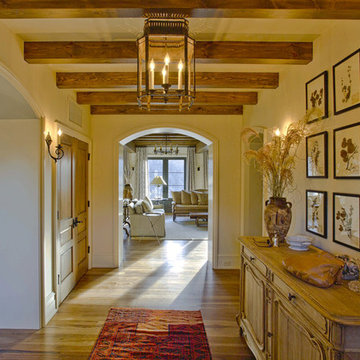
Entry Foyer looking to Great Room
Photo by: Peter LaBau
Inspiration for a large timeless dark wood floor hallway remodel in Other with beige walls
Inspiration for a large timeless dark wood floor hallway remodel in Other with beige walls
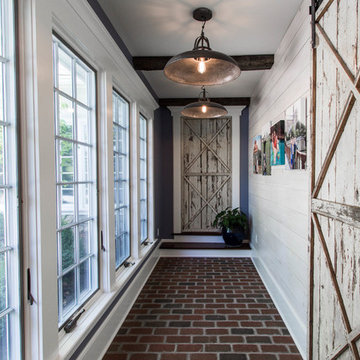
Inspiration for a large timeless brick floor hallway remodel in New York with blue walls
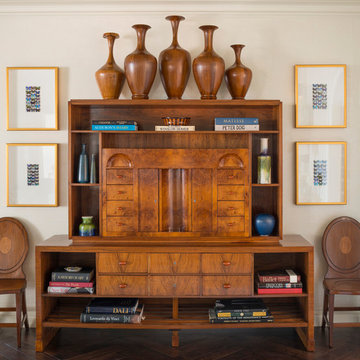
Josh Gibson
Large elegant dark wood floor hallway photo in Jacksonville with beige walls
Large elegant dark wood floor hallway photo in Jacksonville with beige walls
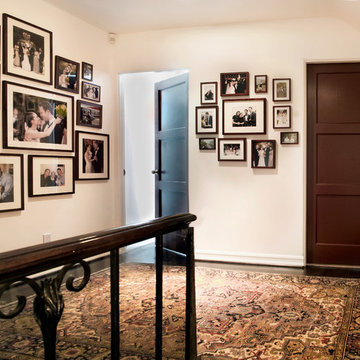
Hallway - large traditional dark wood floor hallway idea in Los Angeles with white walls
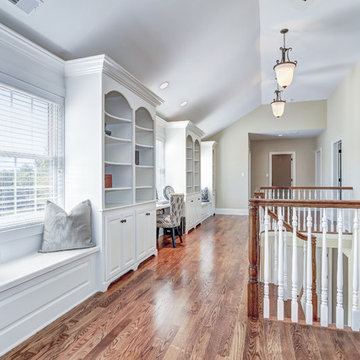
Sean Dooley
Large elegant medium tone wood floor hallway photo in Philadelphia with gray walls
Large elegant medium tone wood floor hallway photo in Philadelphia with gray walls
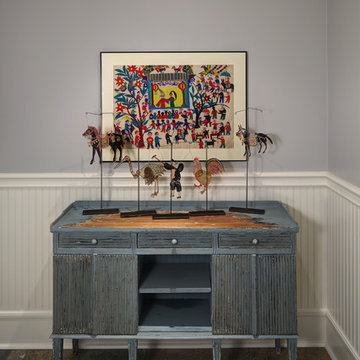
Tricia Shay Photography
Hallway - large traditional ceramic tile hallway idea in Cleveland with gray walls
Hallway - large traditional ceramic tile hallway idea in Cleveland with gray walls
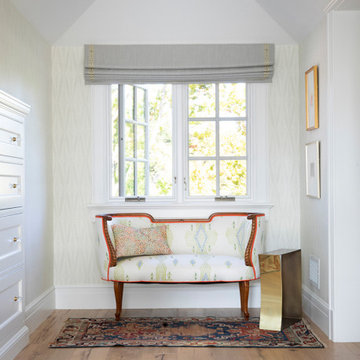
The family living in this shingled roofed home on the Peninsula loves color and pattern. At the heart of the two-story house, we created a library with high gloss lapis blue walls. The tête-à-tête provides an inviting place for the couple to read while their children play games at the antique card table. As a counterpoint, the open planned family, dining room, and kitchen have white walls. We selected a deep aubergine for the kitchen cabinetry. In the tranquil master suite, we layered celadon and sky blue while the daughters' room features pink, purple, and citrine.
Large Traditional Hallway Ideas
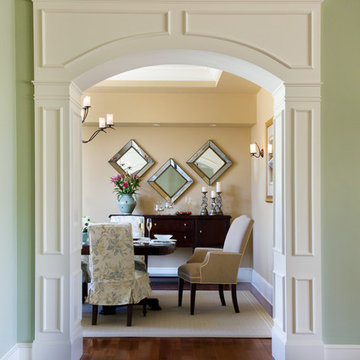
This New England farmhouse style+5,000 square foot new custom home is located at The Pinehills in Plymouth MA.
The design of Talcott Pines recalls the simple architecture of the American farmhouse. The massing of the home was designed to appear as though it was built over time. The center section – the “Big House” - is flanked on one side by a three-car garage (“The Barn”) and on the other side by the master suite (”The Tower”).
The building masses are clad with a series of complementary sidings. The body of the main house is clad in horizontal cedar clapboards. The garage – following in the barn theme - is clad in vertical cedar board-and-batten siding. The master suite “tower” is composed of whitewashed clapboards with mitered corners, for a more contemporary look. Lastly, the lower level of the home is sheathed in a unique pattern of alternating white cedar shingles, reinforcing the horizontal nature of the building.
6






