Large Yellow Living Space Ideas
Refine by:
Budget
Sort by:Popular Today
1 - 20 of 1,162 photos
Item 1 of 3

The sitting area is adjoining to the larger living room. Mimicking the same hues, this area features a pink silk velvet sofa with nailhead detail, ivory faux shagreen nesting tables and a large leather upholstered ottoman. A vintage table lamp and modern floor lamp add a metallic touch while the figurative paintings bring in jewel tones to the room.
Photographer: Lauren Edith Andersen

Photography - Nancy Nolan
Walls are Sherwin Williams Alchemy, sconce is Robert Abbey
Example of a large transitional enclosed dark wood floor living room design in Little Rock with yellow walls, no fireplace and a wall-mounted tv
Example of a large transitional enclosed dark wood floor living room design in Little Rock with yellow walls, no fireplace and a wall-mounted tv

This newly built Old Mission style home gave little in concessions in regards to historical accuracies. To create a usable space for the family, Obelisk Home provided finish work and furnishings but in needed to keep with the feeling of the home. The coffee tables bunched together allow flexibility and hard surfaces for the girls to play games on. New paint in historical sage, window treatments in crushed velvet with hand-forged rods, leather swivel chairs to allow “bird watching” and conversation, clean lined sofa, rug and classic carved chairs in a heavy tapestry to bring out the love of the American Indian style and tradition.
Original Artwork by Jane Troup
Photos by Jeremy Mason McGraw

Builder: Ellen Grasso and Sons LLC
Living room - large transitional formal and open concept dark wood floor and brown floor living room idea in Dallas with beige walls, a standard fireplace, a stone fireplace and a wall-mounted tv
Living room - large transitional formal and open concept dark wood floor and brown floor living room idea in Dallas with beige walls, a standard fireplace, a stone fireplace and a wall-mounted tv

Photographer: Tom Crane
Example of a large classic formal and open concept carpeted living room design in Philadelphia with beige walls, no tv, a standard fireplace and a stone fireplace
Example of a large classic formal and open concept carpeted living room design in Philadelphia with beige walls, no tv, a standard fireplace and a stone fireplace
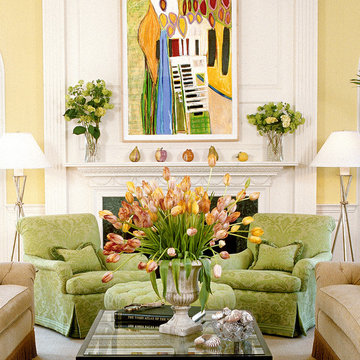
Gwin Hunt Photography
Living room - large traditional enclosed living room idea in DC Metro
Living room - large traditional enclosed living room idea in DC Metro

Jim Wesphalen
Large minimalist open concept medium tone wood floor and brown floor family room photo in Burlington with gray walls, a standard fireplace, a plaster fireplace and no tv
Large minimalist open concept medium tone wood floor and brown floor family room photo in Burlington with gray walls, a standard fireplace, a plaster fireplace and no tv
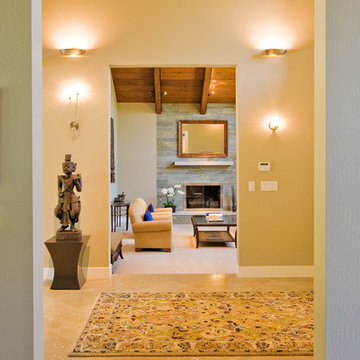
Living room - large contemporary formal and enclosed carpeted living room idea in San Francisco with beige walls, a standard fireplace and a stone fireplace
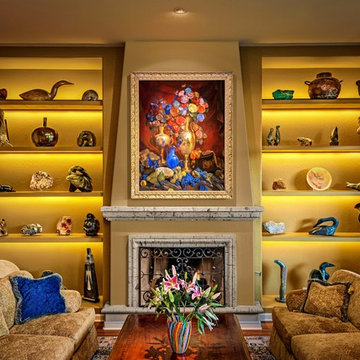
Large transitional formal and enclosed carpeted living room photo in Phoenix with beige walls and no tv
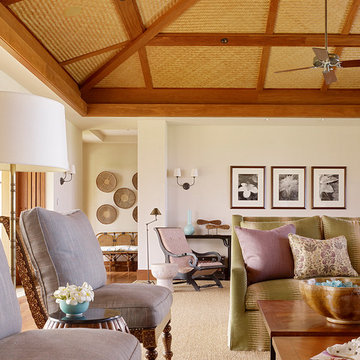
Matthew Millman Photography
Large island style open concept dark wood floor living room photo in Hawaii with beige walls
Large island style open concept dark wood floor living room photo in Hawaii with beige walls
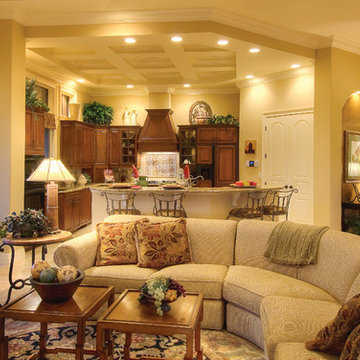
Leisure Room and Kitchen. The Sater Design Collection's luxury, Mediterranean home plan "Caprina" (Plan #8052). saterdesign.com
Example of a large tuscan open concept ceramic tile family room design in Miami with beige walls and no fireplace
Example of a large tuscan open concept ceramic tile family room design in Miami with beige walls and no fireplace
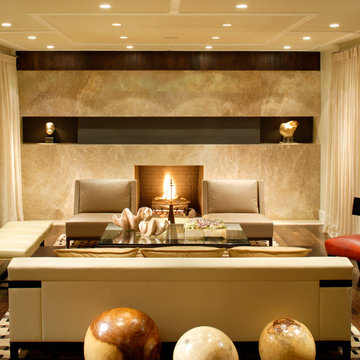
Contemporary Living Room
Example of a large trendy open concept dark wood floor living room design in Miami with beige walls and a standard fireplace
Example of a large trendy open concept dark wood floor living room design in Miami with beige walls and a standard fireplace
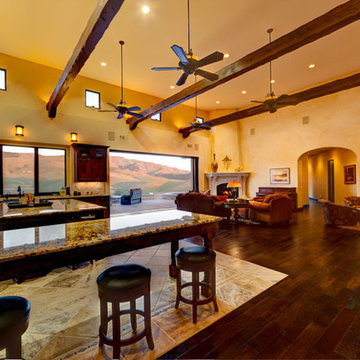
At the start of the project, the clients proposed an interesting programmatic requirement; design a home that is comfortable enough for a husband and wife to live in, while being large enough for the entire extended family to gather at. The result is a traditional old world style home that is centered around a large great room ideal for hosting family gatherings during the holidays and weekends alike. A 9′ by 16′ pocketing sliding door opens the great room up to the back patio and the views of the Edna Valley foothills beyond. With 14 grandchildren in the family, a fully outfitted game room was a must, along with a home gym and office.
The combination of large living spaces and private rooms make this home the ideal large family retreat.
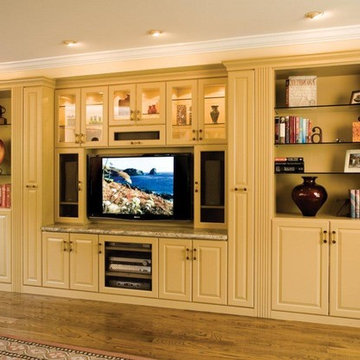
Built-in media center in large alcove space. Custom painted with granite counter. Replaced existing cabinetry that wasn't designed for modern TV's.
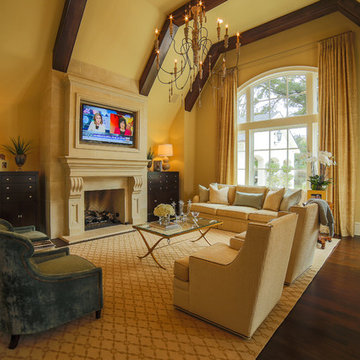
Stark carpet provides the wool carpet anchoring the room, while Councill Crafstman chests flank the fireplace produced by Franchois and Company. The fireplace projects beyond the customary with a limestone-covered wall, built out to emphasize the fireplace with the over-mantle niche made to fit the TV. Sumptuous Baker chairs were repurposed from the previous home with Jessica Charles swivel chairs and a Hickory Chair sofa completing the seating. Raw silk Schumacher fabric with a subtle panel adorn the windows.
Designed by Melodie Durham of Durham Designs & Consulting, LLC. Photo by Livengood Photographs [www.livengoodphotographs.com/design].
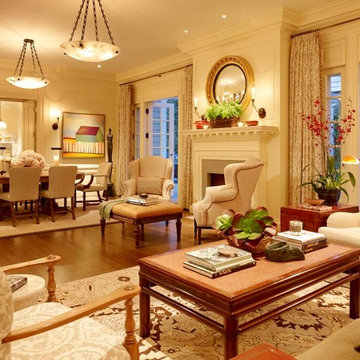
Living room with doors to the exterior. Photographer: Matthew Millman
Example of a large classic formal and open concept light wood floor and brown floor living room design with beige walls, a standard fireplace, a plaster fireplace and no tv
Example of a large classic formal and open concept light wood floor and brown floor living room design with beige walls, a standard fireplace, a plaster fireplace and no tv

Allison Bitter Photography
Inspiration for a large transitional open concept medium tone wood floor living room remodel in New York with gray walls, a standard fireplace, a wood fireplace surround and a wall-mounted tv
Inspiration for a large transitional open concept medium tone wood floor living room remodel in New York with gray walls, a standard fireplace, a wood fireplace surround and a wall-mounted tv
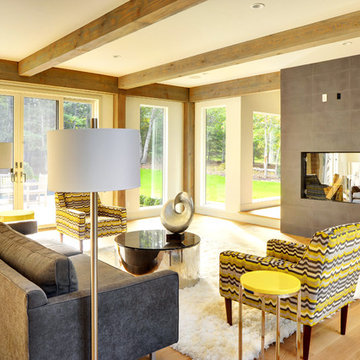
Yankee Barn Homes - The fireplace is an addition architectural feature of the living room. It is free-standing and clad in limestone. Chris Foster Photography
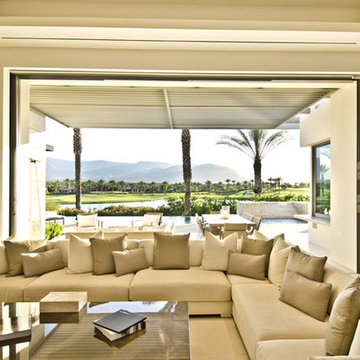
Large trendy open concept family room photo in Orange County with white walls, a ribbon fireplace and a media wall
Large Yellow Living Space Ideas
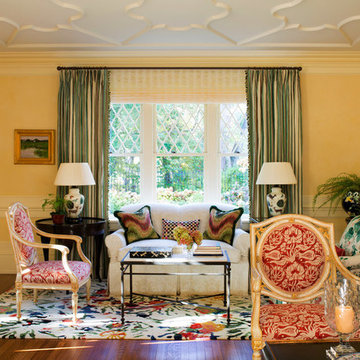
Inspiration for a large timeless enclosed medium tone wood floor living room remodel in DC Metro with beige walls
1









