Laundry Closet with Medium Tone Wood Cabinets Ideas
Refine by:
Budget
Sort by:Popular Today
41 - 60 of 71 photos
Item 1 of 3
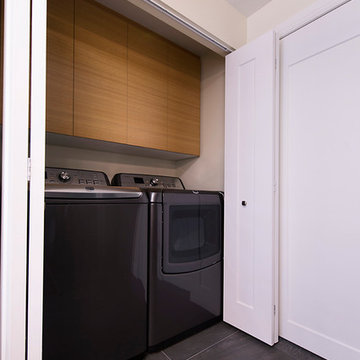
Small trendy porcelain tile laundry closet photo in Other with flat-panel cabinets, a side-by-side washer/dryer and medium tone wood cabinets

Example of a small urban medium tone wood floor laundry closet design in Montreal with a side-by-side washer/dryer, flat-panel cabinets, medium tone wood cabinets, wood countertops and white walls
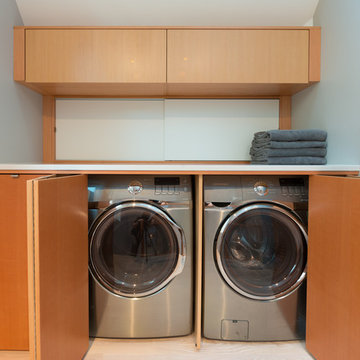
eric saczuk of spacehoggraphics.com
Inspiration for a contemporary laundry closet remodel in Vancouver with flat-panel cabinets, medium tone wood cabinets and a side-by-side washer/dryer
Inspiration for a contemporary laundry closet remodel in Vancouver with flat-panel cabinets, medium tone wood cabinets and a side-by-side washer/dryer
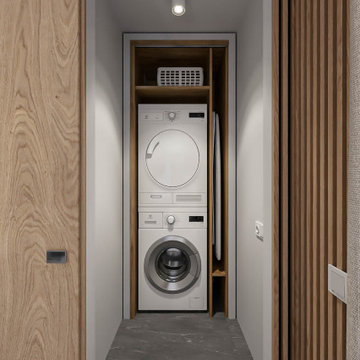
Laundry closet - small modern single-wall porcelain tile and gray floor laundry closet idea in Valencia with open cabinets, medium tone wood cabinets, white walls and a stacked washer/dryer

This laundry is very compact, and is concealed behind cupboard doors in the guest bathroom. We designed it to have maximum storage and functionality.
Small minimalist single-wall ceramic tile and white floor laundry closet photo in Brisbane with an undermount sink, medium tone wood cabinets, quartz countertops, white backsplash, ceramic backsplash, white walls, a stacked washer/dryer and white countertops
Small minimalist single-wall ceramic tile and white floor laundry closet photo in Brisbane with an undermount sink, medium tone wood cabinets, quartz countertops, white backsplash, ceramic backsplash, white walls, a stacked washer/dryer and white countertops
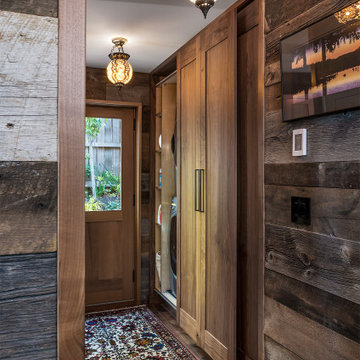
Laundry closet - small rustic single-wall medium tone wood floor and brown floor laundry closet idea in Other with shaker cabinets, medium tone wood cabinets, brown walls and a stacked washer/dryer
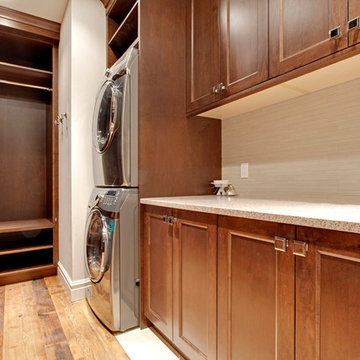
Inspiration for a rustic galley medium tone wood floor laundry closet remodel in Calgary with beaded inset cabinets, medium tone wood cabinets, granite countertops, white walls and a stacked washer/dryer
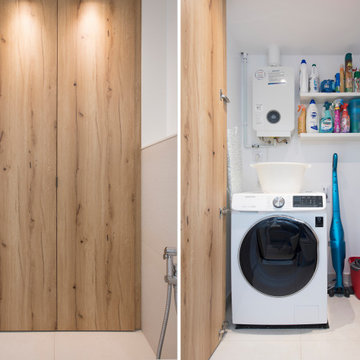
Inspiration for a small scandinavian single-wall ceramic tile laundry closet remodel in Other with flat-panel cabinets, medium tone wood cabinets and white walls
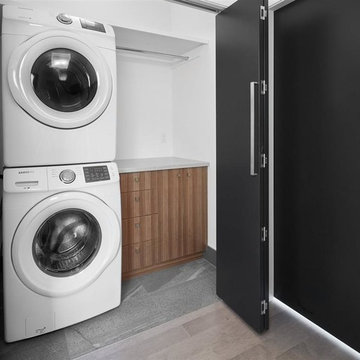
Laundry closet - contemporary single-wall porcelain tile laundry closet idea in Edmonton with flat-panel cabinets, medium tone wood cabinets, quartz countertops, white walls and a stacked washer/dryer
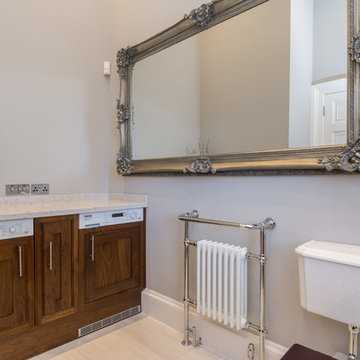
This utility room/WC was created along with the utility and bedroom to give a contemporary feel that was timeless in execution. The walnut finish in the room giveS a perfect mix of this.
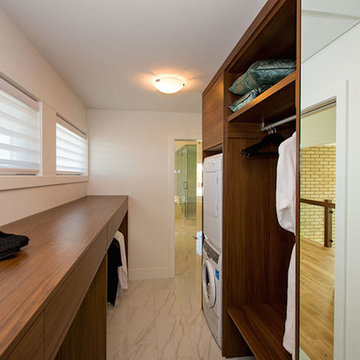
Large elegant galley marble floor laundry closet photo in Calgary with a drop-in sink, flat-panel cabinets, medium tone wood cabinets, solid surface countertops, beige walls and a side-by-side washer/dryer
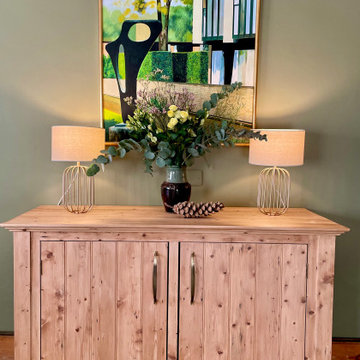
This former farmhouse kitchen was remodelled into a spacious utility and boot room when my clients converted the barn adjoining their farmhouse into a new kitchen dining space. The room has a feature inglenook fireplace which was formerly the cooker space. This was redesigned and re-purposed into a cloakroom space including shoe cubicles, welly storage, coat and hat hanging plus an integrated bench. A tall and deep cupboard with dog bed below were built into a former but no longer required doorway. The lovely worn original flagstone floor plus the painting over the timber cabinet were the starting point for colours and we chose a soft olive green for some of the walls and cabinetry to work with these.
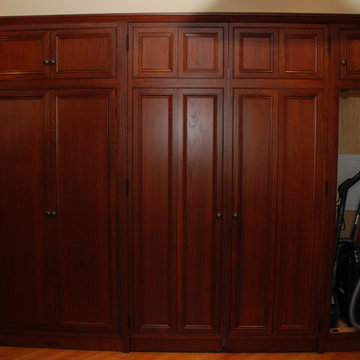
The laundry area is located in the kitchen. It is concealed behind doors. It has a pantry to the left, the concealed washer and dryer area in the middle and a broom closet to the right.

Mid-sized transitional l-shaped ceramic tile and gray floor laundry closet photo in Seattle with an undermount sink, flat-panel cabinets, medium tone wood cabinets, quartz countertops, white backsplash, quartz backsplash, white walls, a stacked washer/dryer and white countertops
Laundry Closet with Medium Tone Wood Cabinets Ideas
3





