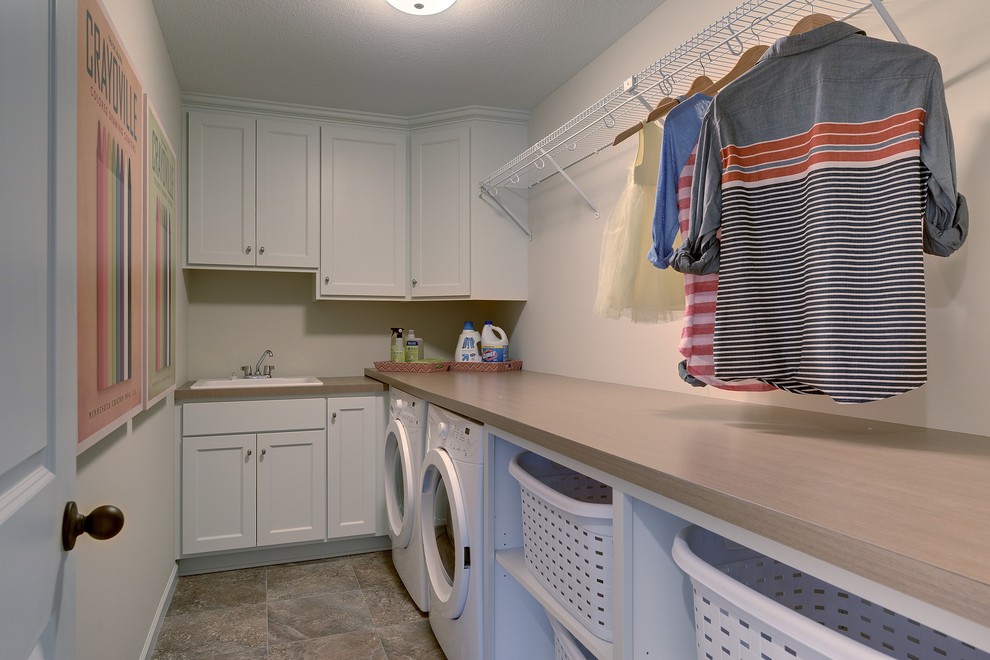
Laundry - Hampton Hills Model – 2014 Spring Parade
Transitional Laundry Room, Minneapolis
Laundry closet is an efficient use of space. Side by side washer and dryer, built in shelves for laundry baskets. Wire shelf and closet bar.
Photography by Spacecrafting.
Other Photos in Hampton Hills Model – 2014 Spring Parade







wire shelving behind door and on door wall. inset the brackets and plaster so they are hidden