Laundry Room Ideas
Refine by:
Budget
Sort by:Popular Today
101 - 120 of 9,236 photos
Item 1 of 5
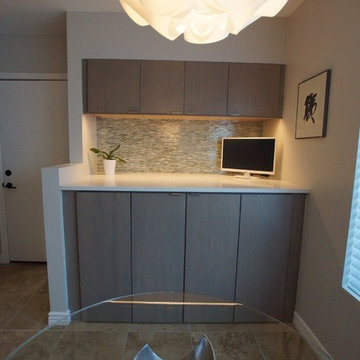
Mid Century Contemporary Remodel.
Example of a mid-sized trendy single-wall beige floor laundry closet design in Phoenix with flat-panel cabinets, gray cabinets, quartz countertops, gray walls and a side-by-side washer/dryer
Example of a mid-sized trendy single-wall beige floor laundry closet design in Phoenix with flat-panel cabinets, gray cabinets, quartz countertops, gray walls and a side-by-side washer/dryer
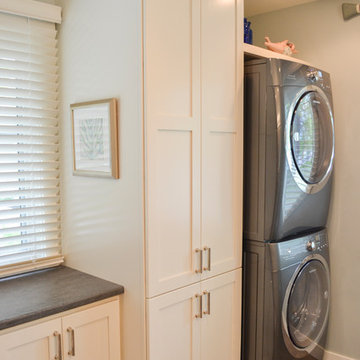
Bringing the same elements from the kitchen and living room into this bathroom/laundry combination unifies this home by giving it a consistent theme.
Laundry room - mid-sized transitional ceramic tile and gray floor laundry room idea in Other with flat-panel cabinets, white cabinets, solid surface countertops, a stacked washer/dryer and gray countertops
Laundry room - mid-sized transitional ceramic tile and gray floor laundry room idea in Other with flat-panel cabinets, white cabinets, solid surface countertops, a stacked washer/dryer and gray countertops
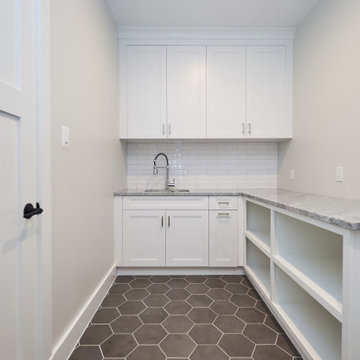
The laundry room has lots of storage for cleaning supplies as well as open shelving for basket storage. Expansive countertops offer lots of folding space.
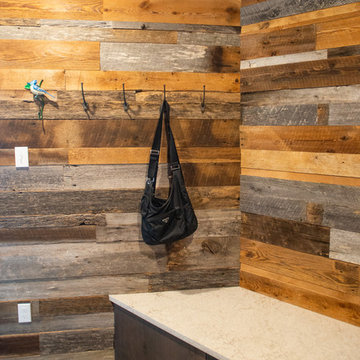
The bench seat was added to allow the homeowners to remove shoes before entering the main section of the home.
Photography by Libbie Martin
Utility room - large country u-shaped slate floor and multicolored floor utility room idea in Other with an undermount sink, flat-panel cabinets, dark wood cabinets, quartz countertops, gray walls, a side-by-side washer/dryer and white countertops
Utility room - large country u-shaped slate floor and multicolored floor utility room idea in Other with an undermount sink, flat-panel cabinets, dark wood cabinets, quartz countertops, gray walls, a side-by-side washer/dryer and white countertops

this dog wash is a great place to clean up your pets and give them the spa treatment they deserve. There is even an area to relax for your pet under the counter in the padded cabinet.
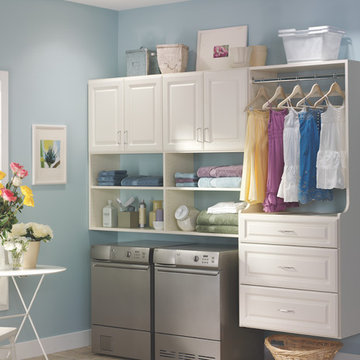
Example of a mid-sized classic single-wall laminate floor and gray floor dedicated laundry room design in Philadelphia with raised-panel cabinets, white cabinets, blue walls and a side-by-side washer/dryer
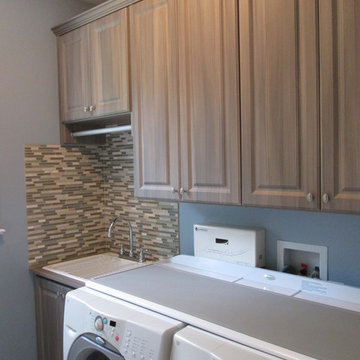
Example of a mid-sized classic single-wall light wood floor utility room design in Richmond with raised-panel cabinets, medium tone wood cabinets, solid surface countertops, gray walls, a side-by-side washer/dryer and white countertops
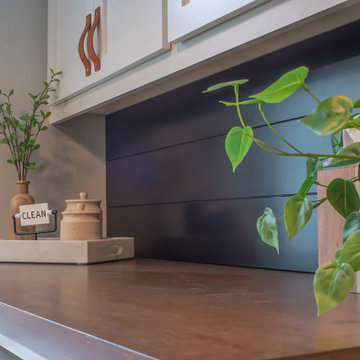
The finished project! The white built-in locker system with a floor to ceiling cabinet for added storage. Black herringbone slate floor, and wood countertop for easy folding.
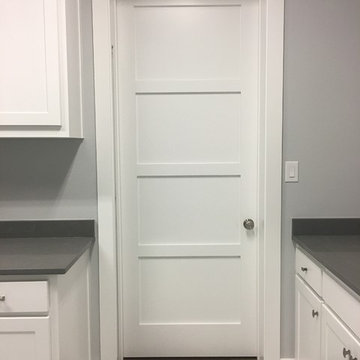
Here you can not see the HIDEAGATE at all. It is fully retracted into the wall in this pic.
A patent pending in-wall retractable HIDEAGATE in conjunction with a traditional swinging door. This was installed in a custom build by Drew Walling Custom Homes. Located in the mudroom/laundry room. The clients did not want to close off their dogs completely when they were "put up", but also wanted the ability to use a traditional swinging door to close off the laundry room when the dogs were at play or entertaining. Best of both worlds here!
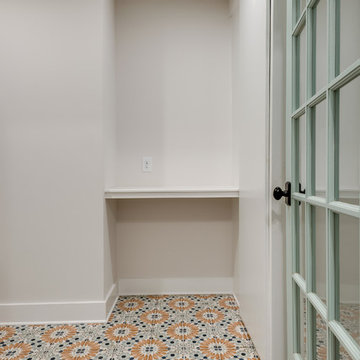
Inspiration for a mid-sized cottage single-wall porcelain tile and multicolored floor dedicated laundry room remodel in Nashville with shaker cabinets, white cabinets, quartz countertops, white walls, a side-by-side washer/dryer and white countertops
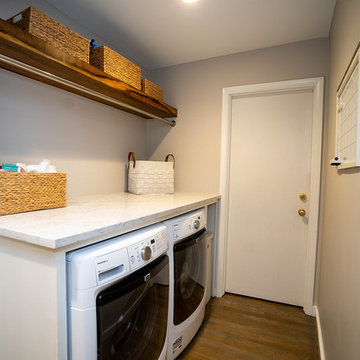
Dedicated laundry room - small 1960s single-wall medium tone wood floor and brown floor dedicated laundry room idea in Atlanta with quartz countertops, gray walls, a side-by-side washer/dryer and white countertops
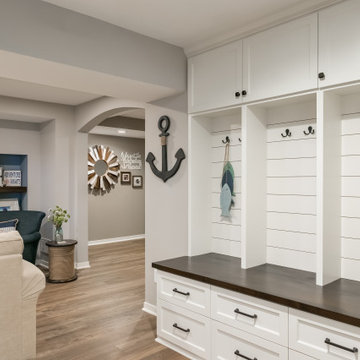
Inspiration for a large coastal galley utility room remodel in Minneapolis with flat-panel cabinets, white cabinets and a concealed washer/dryer
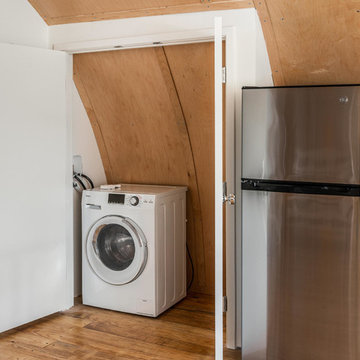
Custom Quonset Huts become artist live/work spaces, aesthetically and functionally bridging a border between industrial and residential zoning in a historic neighborhood. The open space on the main floor is designed to be flexible for artists to pursue their creative path. Upstairs, a living space helps to make creative pursuits in an expensive city more attainable.
The two-story buildings were custom-engineered to achieve the height required for the second floor. End walls utilized a combination of traditional stick framing with autoclaved aerated concrete with a stucco finish. Steel doors were custom-built in-house.
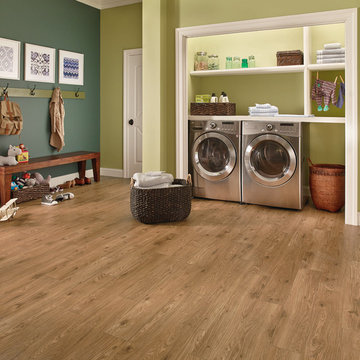
Example of a mid-sized transitional single-wall light wood floor utility room design in Other with open cabinets, white cabinets, green walls and a side-by-side washer/dryer
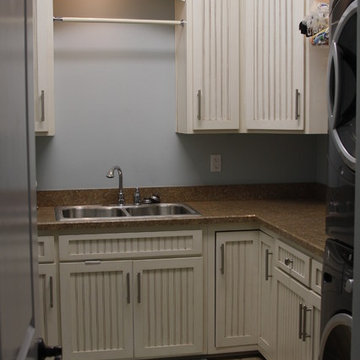
This laundry room has custom cabinets in a cream finish with a chocolate glaze with a double sink wash area, under cabinet lighting and two dry racks.
Photo by: Jennifer Townsend
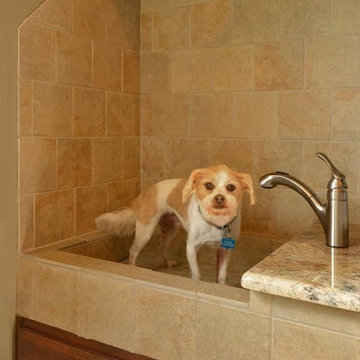
Ted Barrow
Dedicated laundry room - large traditional galley porcelain tile dedicated laundry room idea in Dallas with a single-bowl sink, raised-panel cabinets, medium tone wood cabinets, granite countertops, gray walls and a side-by-side washer/dryer
Dedicated laundry room - large traditional galley porcelain tile dedicated laundry room idea in Dallas with a single-bowl sink, raised-panel cabinets, medium tone wood cabinets, granite countertops, gray walls and a side-by-side washer/dryer

Laundry Room with open shelving
Utility room - small modern single-wall vinyl floor and black floor utility room idea in Cleveland with a drop-in sink, shaker cabinets, white cabinets, white walls and a side-by-side washer/dryer
Utility room - small modern single-wall vinyl floor and black floor utility room idea in Cleveland with a drop-in sink, shaker cabinets, white cabinets, white walls and a side-by-side washer/dryer
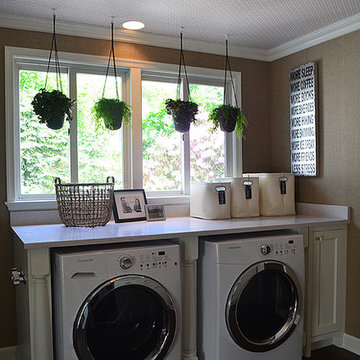
Dedicated laundry room - mid-sized transitional single-wall dark wood floor dedicated laundry room idea in Other with brown walls, a side-by-side washer/dryer, shaker cabinets, white cabinets and quartz countertops

The decorative glass on the door, tile floor and floor to ceiling cabinets really bring a charm to this laundry room and all come together nicely.
Photo Credit: Meyer Design
Laundry Room Ideas
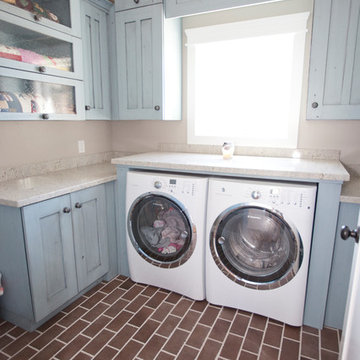
Mid-sized transitional u-shaped brick floor and brown floor dedicated laundry room photo in Salt Lake City with shaker cabinets, blue cabinets, quartzite countertops, gray walls and a side-by-side washer/dryer
6





