All Cabinet Finishes Laundry Room with a Concealed Washer/Dryer Ideas
Refine by:
Budget
Sort by:Popular Today
161 - 180 of 586 photos
Item 1 of 3
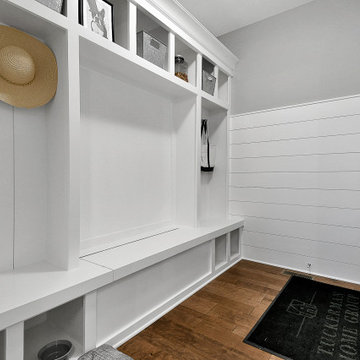
Straight out of Fixer Upper
Inspiration for a large transitional l-shaped medium tone wood floor and brown floor utility room remodel in Columbus with open cabinets, white cabinets, solid surface countertops, gray walls, a concealed washer/dryer and white countertops
Inspiration for a large transitional l-shaped medium tone wood floor and brown floor utility room remodel in Columbus with open cabinets, white cabinets, solid surface countertops, gray walls, a concealed washer/dryer and white countertops
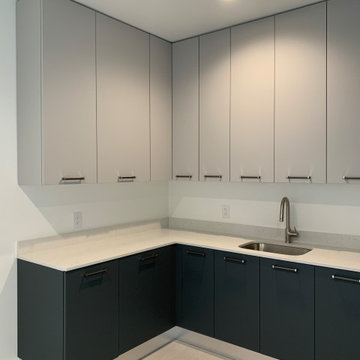
Mudroom designed By Darash with White Matte Opaque Fenix cabinets anti-scratch material, with handles, white countertop drop-in sink, high arc faucet, black and white modern style.

New space saving laundry area part of complete ground up home remodel.
Laundry closet - huge mediterranean galley dark wood floor and brown floor laundry closet idea in Las Vegas with flat-panel cabinets, medium tone wood cabinets, quartz countertops, blue backsplash, glass sheet backsplash, white walls, a concealed washer/dryer and white countertops
Laundry closet - huge mediterranean galley dark wood floor and brown floor laundry closet idea in Las Vegas with flat-panel cabinets, medium tone wood cabinets, quartz countertops, blue backsplash, glass sheet backsplash, white walls, a concealed washer/dryer and white countertops

Laundry Room in Oak Endgrainm, with Zentrum Laundry Sink ZT36
Mid-sized trendy galley utility room photo in Atlanta with an undermount sink, flat-panel cabinets, brown cabinets, tile countertops, black backsplash, porcelain backsplash, black walls, a concealed washer/dryer and black countertops
Mid-sized trendy galley utility room photo in Atlanta with an undermount sink, flat-panel cabinets, brown cabinets, tile countertops, black backsplash, porcelain backsplash, black walls, a concealed washer/dryer and black countertops
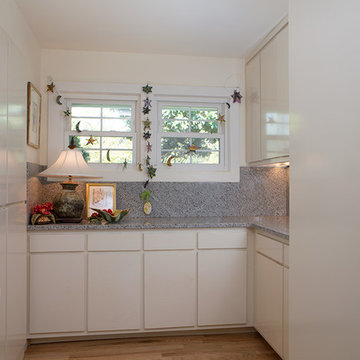
Utility room - contemporary light wood floor utility room idea in Nashville with flat-panel cabinets, white cabinets, granite countertops, white walls and a concealed washer/dryer
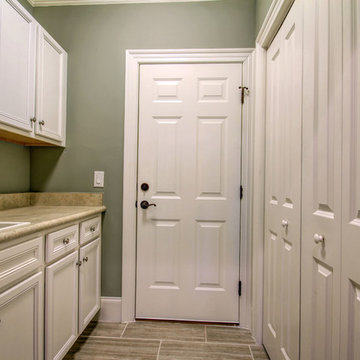
Unique Media & Design
Example of a large beach style galley ceramic tile dedicated laundry room design in Wilmington with a drop-in sink, recessed-panel cabinets, white cabinets, laminate countertops, a concealed washer/dryer and gray walls
Example of a large beach style galley ceramic tile dedicated laundry room design in Wilmington with a drop-in sink, recessed-panel cabinets, white cabinets, laminate countertops, a concealed washer/dryer and gray walls
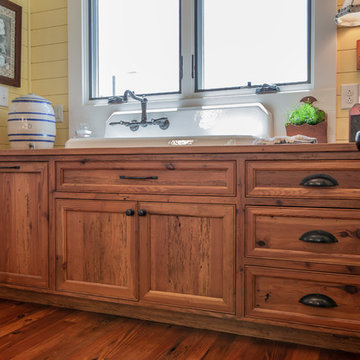
This area is right off of the kitchen and is very close to the washer and dryer. It provides an extra sink that is original to the farmhouse. The cabinets are also made of the 110+ year-old heart pine.
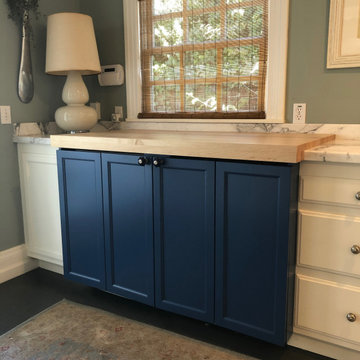
This 1865 Sonoma County home had a washer and dryer in the kitchen that the home owner wanted to conceal with flair. This cabinet does the job functionally and elegantly.
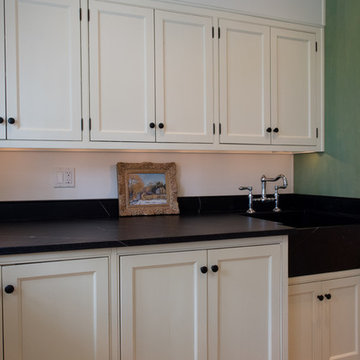
Jarrett Design is grateful for repeat clients, especially when they have impeccable taste.
In this case, we started with their guest bath. An antique-inspired, hand-pegged vanity from our Nest collection, in hand-planed quarter-sawn cherry with metal capped feet, sets the tone. Calcutta Gold marble warms the room while being complimented by a white marble top and traditional backsplash. Polished nickel fixtures, lighting, and hardware selected by the client add elegance. A special bathroom for special guests.
Next on the list were the laundry area, bar and fireplace. The laundry area greets those who enter through the casual back foyer of the home. It also backs up to the kitchen and breakfast nook. The clients wanted this area to be as beautiful as the other areas of the home and the visible washer and dryer were detracting from their vision. They also were hoping to allow this area to serve double duty as a buffet when they were entertaining. So, the decision was made to hide the washer and dryer with pocket doors. The new cabinetry had to match the existing wall cabinets in style and finish, which is no small task. Our Nest artist came to the rescue. A five-piece soapstone sink and distressed counter top complete the space with a nod to the past.
Our clients wished to add a beverage refrigerator to the existing bar. The wall cabinets were kept in place again. Inspired by a beloved antique corner cupboard also in this sitting room, we decided to use stained cabinetry for the base and refrigerator panel. Soapstone was used for the top and new fireplace surround, bringing continuity from the nearby back foyer.
Last, but definitely not least, the kitchen, banquette and powder room were addressed. The clients removed a glass door in lieu of a wide window to create a cozy breakfast nook featuring a Nest banquette base and table. Brackets for the bench were designed in keeping with the traditional details of the home. A handy drawer was incorporated. The double vase pedestal table with breadboard ends seats six comfortably.
The powder room was updated with another antique reproduction vanity and beautiful vessel sink.
While the kitchen was beautifully done, it was showing its age and functional improvements were desired. This room, like the laundry room, was a project that included existing cabinetry mixed with matching new cabinetry. Precision was necessary. For better function and flow, the cooking surface was relocated from the island to the side wall. Instead of a cooktop with separate wall ovens, the clients opted for a pro style range. These design changes not only make prepping and cooking in the space much more enjoyable, but also allow for a wood hood flanked by bracketed glass cabinets to act a gorgeous focal point. Other changes included removing a small desk in lieu of a dresser style counter height base cabinet. This provided improved counter space and storage. The new island gave better storage, uninterrupted counter space and a perch for the cook or company. Calacatta Gold quartz tops are complimented by a natural limestone floor. A classic apron sink and faucet along with thoughtful cabinetry details are the icing on the cake. Don’t miss the clients’ fabulous collection of serving and display pieces! We told you they have impeccable taste!
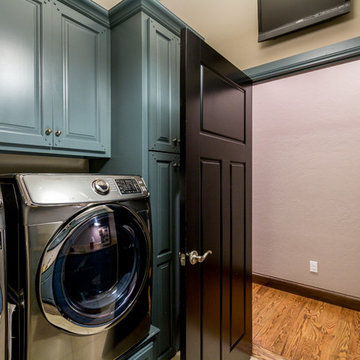
Caleb Collins
Example of a mid-sized classic galley ceramic tile dedicated laundry room design in Oklahoma City with an undermount sink, raised-panel cabinets, blue cabinets, granite countertops, gray walls and a concealed washer/dryer
Example of a mid-sized classic galley ceramic tile dedicated laundry room design in Oklahoma City with an undermount sink, raised-panel cabinets, blue cabinets, granite countertops, gray walls and a concealed washer/dryer
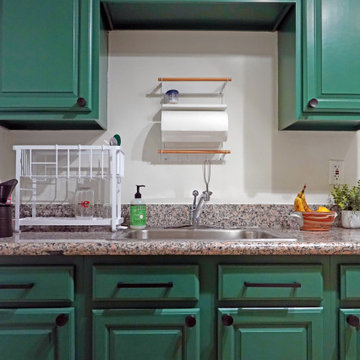
Che Interiors worked closely with our client to plan, design, and implement a renovation of two children’s rooms, create a mudroom with laundry area in an unused downstairs space, renovate a kitchenette area, and create a home office space in a downstairs living room by adding floor to ceiling room dividers. As the children were growing so were their needs and we took this into account when planning for both kids’ rooms. As one child was graduating to a big kids room the other was moving into their siblings nursery. We wanted to update the nursery so that it became something new and unique to its new inhabitant. For this room we repurposed a lot of the furniture, repainted all the walls, added a striking outer-space whale wallpaper that would grow with the little one and added a few new features; a toddlers busy board with fun twists and knobs to encourage brain function and growth, a few floor mats for rolling around, and a climbing arch that could double as a artist work desk as the little grows. Downstairs we created a whimsical big kids room by repainting all the walls, building a custom bookshelf, sourcing the coolest toddler bed with trundle for sleepovers, featured a whimsical wonderland wallpaper, adding a few animal toy baskets, we sourced large monstera rugs, a toddlers table with chairs, fun colorful felt hooks and a few climbing foam pieces for jumping and rolling on. For the kitchenette, we worked closely with the General Contractor to repaint the cabinets, add handle pulls, and install new mudroom and laundry furniture. We carried the kitchenette green color to the bathroom cabinets and to the floor to ceiling room dividers for the home office space. Lastly we brought in an organization team to help de-clutter and create a fluid everything-has-its-place system that would make our client’s lives easier.
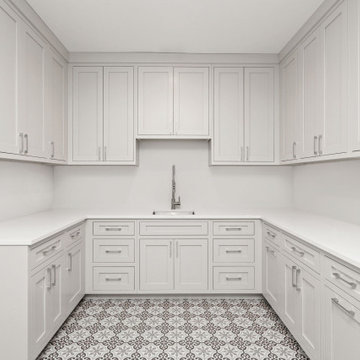
Beautiful custom white oak shaker cabinets with polished chrome hardware, quartz countertops, and ceramic tile from the tile shop.
Example of a large minimalist u-shaped ceramic tile and multicolored floor dedicated laundry room design in Indianapolis with an undermount sink, shaker cabinets, beige cabinets, quartz countertops, white walls, a concealed washer/dryer and white countertops
Example of a large minimalist u-shaped ceramic tile and multicolored floor dedicated laundry room design in Indianapolis with an undermount sink, shaker cabinets, beige cabinets, quartz countertops, white walls, a concealed washer/dryer and white countertops
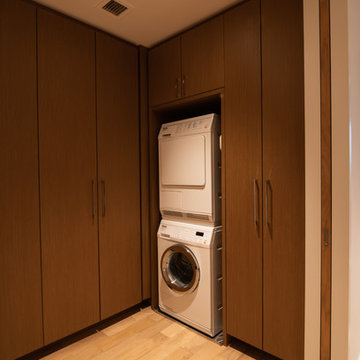
C&G A-Plus Interior Remodeling is remodeling general contractor that specializes in the renovation of apartments in New York City. Our areas of expertise lie in renovating bathrooms, kitchens, and complete renovations of apartments. We also have experience in horizontal and vertical combinations of spaces. We manage all finished trades in the house, and partner with specialty trades like electricians and plumbers to do mechanical work. We rely on knowledgeable office staff that will help get your project approved with building management and board. We act quickly upon building approval and contract. Rest assured you will be guided by team all the way through until completion.
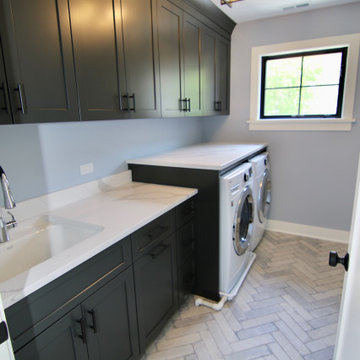
Example of a mid-sized farmhouse galley porcelain tile dedicated laundry room design in Chicago with an undermount sink, raised-panel cabinets, gray cabinets, quartz countertops, a concealed washer/dryer and white countertops
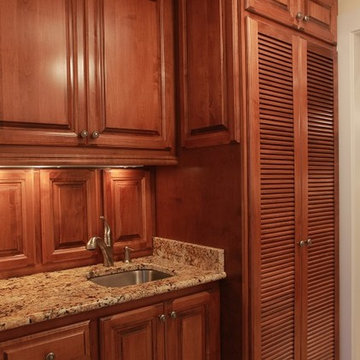
HARRY TAYLOR
Large elegant galley porcelain tile dedicated laundry room photo in Wilmington with an undermount sink, raised-panel cabinets, dark wood cabinets, granite countertops, white walls and a concealed washer/dryer
Large elegant galley porcelain tile dedicated laundry room photo in Wilmington with an undermount sink, raised-panel cabinets, dark wood cabinets, granite countertops, white walls and a concealed washer/dryer

Large scale herringbone flooring, prefinished with multi step processes to acheive different colors.
Example of a large eclectic galley medium tone wood floor and multicolored floor utility room design in Atlanta with a farmhouse sink, recessed-panel cabinets, blue cabinets, quartz countertops, blue backsplash, glass tile backsplash, white walls, a concealed washer/dryer and gray countertops
Example of a large eclectic galley medium tone wood floor and multicolored floor utility room design in Atlanta with a farmhouse sink, recessed-panel cabinets, blue cabinets, quartz countertops, blue backsplash, glass tile backsplash, white walls, a concealed washer/dryer and gray countertops
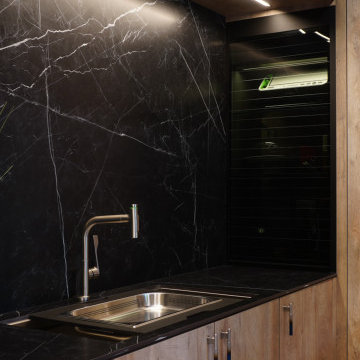
Laundry Room in Oak Endgrainm, with Zentrum Laundry Sink ZT36
Utility room - mid-sized contemporary galley utility room idea in Atlanta with an undermount sink, flat-panel cabinets, brown cabinets, tile countertops, black backsplash, porcelain backsplash, black walls, a concealed washer/dryer and black countertops
Utility room - mid-sized contemporary galley utility room idea in Atlanta with an undermount sink, flat-panel cabinets, brown cabinets, tile countertops, black backsplash, porcelain backsplash, black walls, a concealed washer/dryer and black countertops
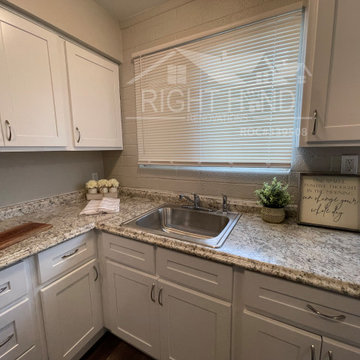
Utility room - small modern u-shaped laminate floor, gray floor and brick wall utility room idea in Phoenix with a drop-in sink, recessed-panel cabinets, white cabinets, laminate countertops, white backsplash, cement tile backsplash, gray walls, a concealed washer/dryer and beige countertops
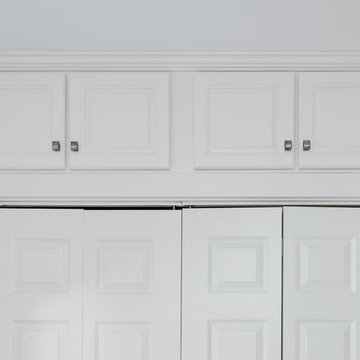
Inspiration for a laundry closet remodel in Boston with raised-panel cabinets, white cabinets and a concealed washer/dryer
All Cabinet Finishes Laundry Room with a Concealed Washer/Dryer Ideas
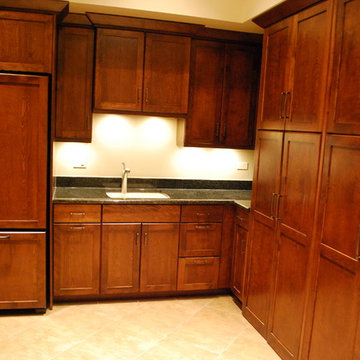
Custom Laundry Room with Hidden Washer and Dryer. Shaker Stained Cabinets in Laundry Room. Hidden Washer and Dryer Cabinets. New Venetian Granite in Laundry Room. Light Colored Granite and Stained Cabinets in Laundry Room. Shaker Stained Cabinets.
This Custom Laundry Room was Built by Southampton in Oak Brook Illinois. If You are Looking For Laundry Room and Mudroom Remodeling in Oak Brook Illinois Please Give Southampton Builders a Call.
Southampton also Builds Custom Homes in Oak Brook Illinois with Custom Laundry Rooms and Mudrooms. Our Custom Laundry Rooms and Mudrooms Feature Custom Cabinetry, Built in Lockers, Cubbies, Benches and Built-ins.
Southampton Builds and Remodels Custom Homes in Northern Illinois.
Fridges in Mudrooms. Laundry Room Fridges. Mudroom Freezers. Dirty Kitchens. Geneva IL. 60134
Photo Copyright Jonathan Nutt
9





