Laundry Photos
Refine by:
Budget
Sort by:Popular Today
141 - 160 of 441 photos
Item 1 of 3
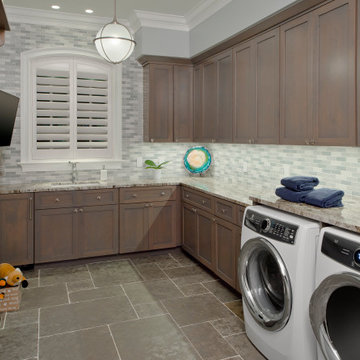
French country l-shaped gray floor dedicated laundry room photo in Baltimore with a single-bowl sink, shaker cabinets, brown cabinets, gray walls, a side-by-side washer/dryer and multicolored countertops

Dedicated laundry room - mid-sized transitional l-shaped ceramic tile, gray floor and vaulted ceiling dedicated laundry room idea in San Francisco with a single-bowl sink, recessed-panel cabinets, blue cabinets, quartz countertops, white backsplash, quartz backsplash, gray walls, a side-by-side washer/dryer and white countertops
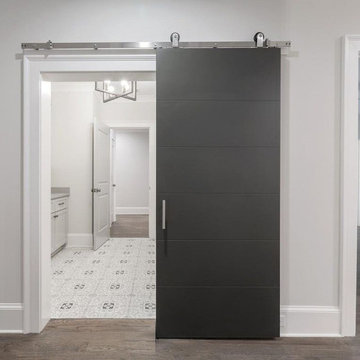
Mid-sized transitional porcelain tile dedicated laundry room photo in Atlanta with a single-bowl sink, shaker cabinets, gray walls, a side-by-side washer/dryer and gray countertops
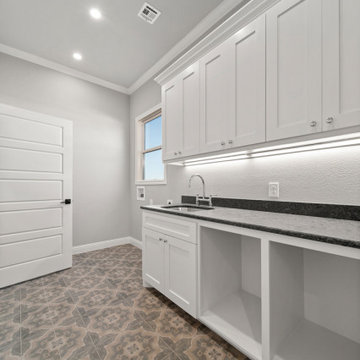
Example of a large classic single-wall porcelain tile and black floor dedicated laundry room design in Austin with a single-bowl sink, shaker cabinets, white cabinets, granite countertops, gray walls, a side-by-side washer/dryer and black countertops
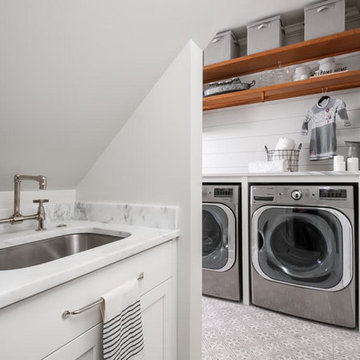
We redesigned this client’s laundry space so that it now functions as a Mudroom and Laundry. There is a place for everything including drying racks and charging station for this busy family. Now there are smiles when they walk in to this charming bright room because it has ample storage and space to work!
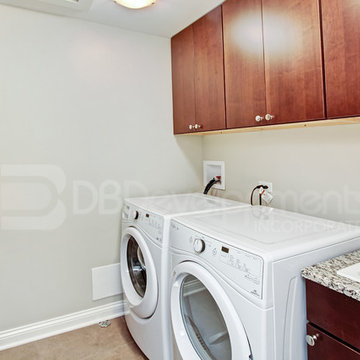
Example of a small classic galley porcelain tile dedicated laundry room design in Chicago with a single-bowl sink, flat-panel cabinets, brown cabinets, granite countertops, gray walls and a side-by-side washer/dryer
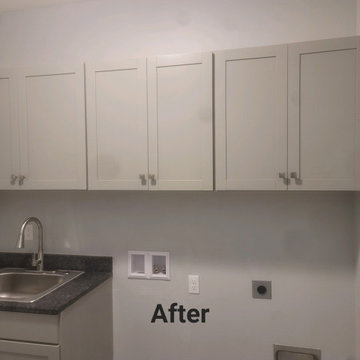
Moved cabinets up 5 inches to fit new washer and dryer, added new sink in garnet countertop, and painted the wall
Dedicated laundry room - mid-sized traditional single-wall vinyl floor and gray floor dedicated laundry room idea in Other with a single-bowl sink, shaker cabinets, gray cabinets, granite countertops, gray walls, a side-by-side washer/dryer and black countertops
Dedicated laundry room - mid-sized traditional single-wall vinyl floor and gray floor dedicated laundry room idea in Other with a single-bowl sink, shaker cabinets, gray cabinets, granite countertops, gray walls, a side-by-side washer/dryer and black countertops
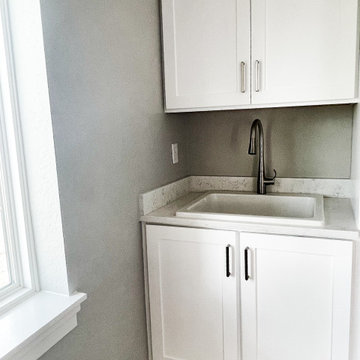
Example of a small transitional ceramic tile and multicolored floor utility room design in Other with a single-bowl sink, beaded inset cabinets, white cabinets, granite countertops, gray walls and beige countertops
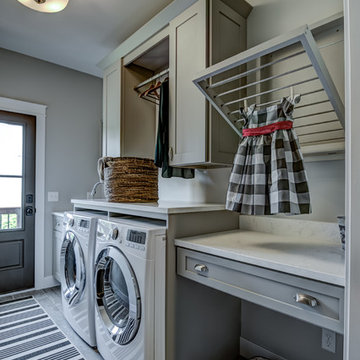
SpinVision Photography
Laundry room photo in Other with a single-bowl sink, shaker cabinets, gray cabinets, quartz countertops, gray walls and a side-by-side washer/dryer
Laundry room photo in Other with a single-bowl sink, shaker cabinets, gray cabinets, quartz countertops, gray walls and a side-by-side washer/dryer
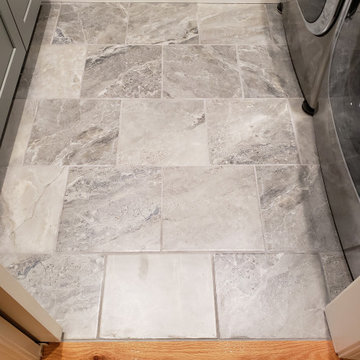
Inspiration for a large craftsman galley porcelain tile and gray floor utility room remodel in Richmond with a single-bowl sink, shaker cabinets, granite countertops, gray backsplash, marble backsplash, gray walls and a side-by-side washer/dryer
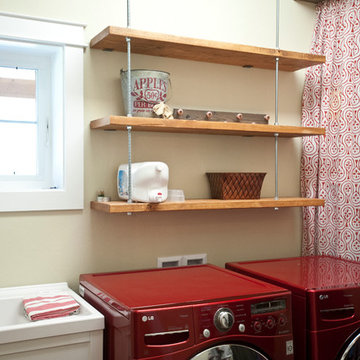
Photos by Lynn Donaldson
* This laundry room is just off the combined front and back door entrance and provides plenty of hanging storage on hooks on the wall. Cheery red washer & dryer create some happiness in this space and the fauc beam and IKEA curtains hide an on-demand water heater and a water filtration system. Threaded suspended shelves are functional and look cool. A Costco utility sink helped keep this room under budget.
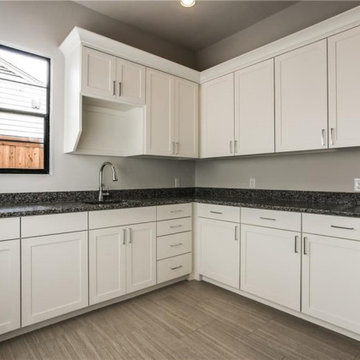
Dedicated laundry room - mid-sized transitional l-shaped porcelain tile and gray floor dedicated laundry room idea in Dallas with a single-bowl sink, shaker cabinets, white cabinets, granite countertops, gray backsplash, granite backsplash, gray walls, a side-by-side washer/dryer and gray countertops
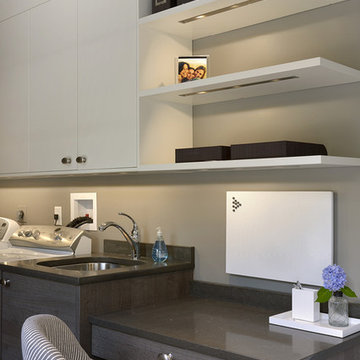
©2015 Carol Kurth Architecture, PC / Peter Krupenye
Dedicated laundry room - large modern single-wall porcelain tile dedicated laundry room idea in New York with a single-bowl sink, flat-panel cabinets, granite countertops, gray walls, a side-by-side washer/dryer and gray cabinets
Dedicated laundry room - large modern single-wall porcelain tile dedicated laundry room idea in New York with a single-bowl sink, flat-panel cabinets, granite countertops, gray walls, a side-by-side washer/dryer and gray cabinets

Jeff Russell
Laundry closet - small transitional single-wall medium tone wood floor and brown floor laundry closet idea in Minneapolis with a single-bowl sink, white cabinets, gray walls, a stacked washer/dryer and shaker cabinets
Laundry closet - small transitional single-wall medium tone wood floor and brown floor laundry closet idea in Minneapolis with a single-bowl sink, white cabinets, gray walls, a stacked washer/dryer and shaker cabinets

Small minimalist single-wall ceramic tile laundry closet photo in New York with a single-bowl sink, recessed-panel cabinets, white cabinets, granite countertops, gray walls and a stacked washer/dryer
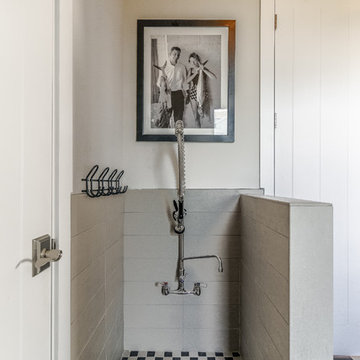
Dog washing station in laundry room
Utility room - large coastal galley ceramic tile and beige floor utility room idea in Houston with a single-bowl sink, shaker cabinets, white cabinets, quartz countertops, gray walls and a side-by-side washer/dryer
Utility room - large coastal galley ceramic tile and beige floor utility room idea in Houston with a single-bowl sink, shaker cabinets, white cabinets, quartz countertops, gray walls and a side-by-side washer/dryer
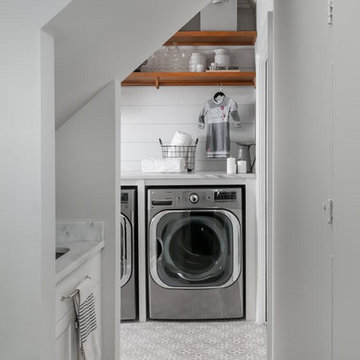
We redesigned this client’s laundry space so that it now functions as a Mudroom and Laundry. There is a place for everything including drying racks and charging station for this busy family. Now there are smiles when they walk in to this charming bright room because it has ample storage and space to work!

Open cubbies were placed near the back door in this mudroom / laundry room. The vertical storage is shoe storage and the horizontal storage is great space for baskets and dog storage. A metal sheet pan from a local hardware store was framed for displaying artwork. The bench top is stained to hide wear and tear. The coat hook rail was a DIY project the homeowner did to add a bit of whimsy to the space.

© Deborah Scannell Photography.
Utility room - mid-sized transitional single-wall porcelain tile utility room idea in Charlotte with a single-bowl sink, white cabinets, quartz countertops, gray walls, a stacked washer/dryer and recessed-panel cabinets
Utility room - mid-sized transitional single-wall porcelain tile utility room idea in Charlotte with a single-bowl sink, white cabinets, quartz countertops, gray walls, a stacked washer/dryer and recessed-panel cabinets
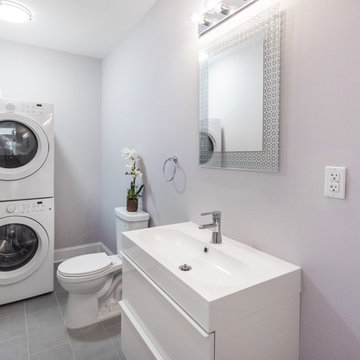
This house had been stripped of all its historic character during a renovation in the early 2000s. Our goal was to restore the charm expected in the details of a Church Hill home, while creating an interior layout for the modern lifestyle.
8





