All Cabinet Finishes Laundry Room with an Integrated Washer/Dryer Ideas
Refine by:
Budget
Sort by:Popular Today
1 - 20 of 642 photos
Item 1 of 3

Style and function find their perfect blend in this practical laundry room design. Featuring a blue metallic high gloss finish with white glass inserts, the cabinetry is accented by modern, polished chrome hardware. Everything a laundry room needs has its place in this space saving design.
Although it may be small, this laundry room is jam packed with commodities that make it practical and high quality, such as ample counter space for folding clothing and space for a combination washer dryer. Tucked away in a drawer is transFORM’s built-in ironing board which can be pulled out when needed and conveniently stowed away when not in use. The space is maximized with exclusive transFORM features like a folding laundry valet to hang clothing, and an omni wall track inside the feature cabinet which allows you to hang brooms, mops, and dust pans on the inside of the cabinet.
This custom modern design transformed a small space into a highly efficient laundry room, made just for our customer to meet their unique needs.

Countertop Wood: Reclaimed Oak
Construction Style: Flat Grain
Countertop Thickness: 1-3/4" thick
Size: 28 5/8" x 81 1/8"
Wood Countertop Finish: Durata® Waterproof Permanent Finish in Matte
Wood Stain: N/A
Notes on interior decorating with wood countertops:
This laundry room is part of the 2018 TOH Idea House in Narragansett, Rhode Island. This 2,700-square-foot Craftsman-style cottage features abundant built-ins, a guest quarters over the garage, and dreamy spaces for outdoor “staycation” living.
Photography: Nat Rea Photography
Builder: Sweenor Builders

Example of a mid-sized transitional u-shaped porcelain tile and brown floor dedicated laundry room design in Denver with a farmhouse sink, beaded inset cabinets, medium tone wood cabinets, quartz countertops, white walls, an integrated washer/dryer and white countertops
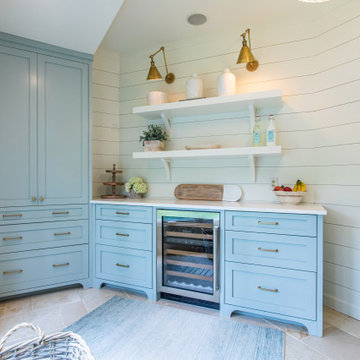
Example of a transitional shiplap wall laundry room design in Atlanta with an undermount sink, shaker cabinets, turquoise cabinets, white backsplash, shiplap backsplash, white walls, an integrated washer/dryer and white countertops
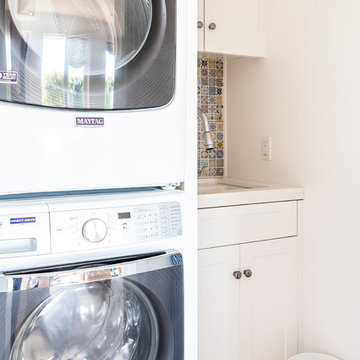
We made some small structural changes and then used coastal inspired decor to best complement the beautiful sea views this Laguna Beach home has to offer.
Project designed by Courtney Thomas Design in La Cañada. Serving Pasadena, Glendale, Monrovia, San Marino, Sierra Madre, South Pasadena, and Altadena.
For more about Courtney Thomas Design, click here: https://www.courtneythomasdesign.com/
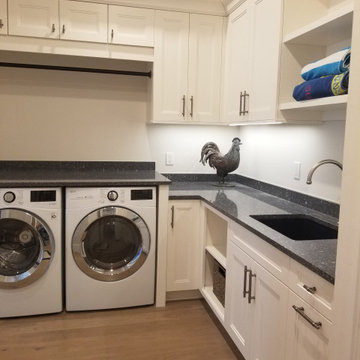
Example of a large transitional l-shaped medium tone wood floor and beige floor utility room design in Miami with an undermount sink, recessed-panel cabinets, white cabinets, quartz countertops, beige walls, an integrated washer/dryer and blue countertops
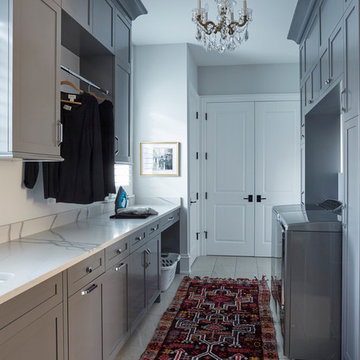
Photo: Mike Kaskel
Architect: Michael Hershenson Architects
Builder: Highgate Builders
Example of a transitional galley porcelain tile and gray floor dedicated laundry room design in Chicago with a single-bowl sink, shaker cabinets, gray cabinets, quartz countertops, white walls, an integrated washer/dryer and white countertops
Example of a transitional galley porcelain tile and gray floor dedicated laundry room design in Chicago with a single-bowl sink, shaker cabinets, gray cabinets, quartz countertops, white walls, an integrated washer/dryer and white countertops
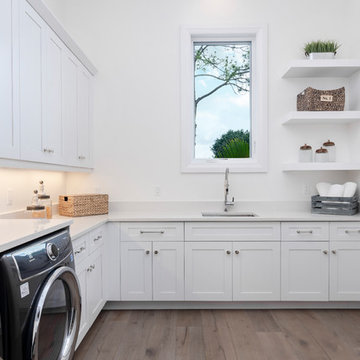
Example of a large beach style l-shaped light wood floor and brown floor dedicated laundry room design in Miami with a drop-in sink, shaker cabinets, white cabinets, quartzite countertops, white walls, an integrated washer/dryer and white countertops
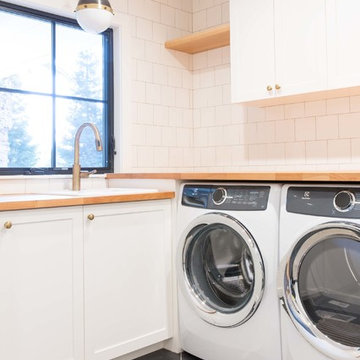
Laundry room - modern porcelain tile and gray floor laundry room idea in Other with a single-bowl sink, shaker cabinets, white cabinets, wood countertops and an integrated washer/dryer
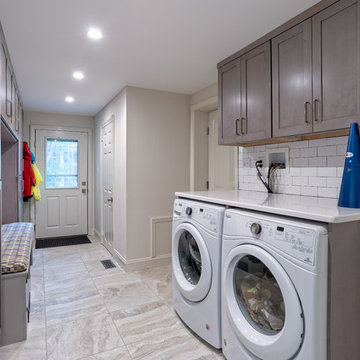
Main Line Kitchen Design is a unique business model! We are a group of skilled Kitchen Designers each with many years of experience planning kitchens around the Delaware Valley. And we are cabinet dealers for 8 nationally distributed cabinet lines much like traditional showrooms.
Appointment Information
Unlike full showrooms open to the general public, Main Line Kitchen Design works only by appointment. Appointments can be scheduled days, nights, and weekends either in your home or in our office and selection center. During office appointments we display clients kitchens on a flat screen TV and help them look through 100’s of sample doorstyles, almost a thousand sample finish blocks and sample kitchen cabinets. During home visits we can bring samples, take measurements, and make design changes on laptops showing you what your kitchen can look like in the very room being renovated. This is more convenient for our customers and it eliminates the expense of staffing and maintaining a larger space that is open to walk in traffic. We pass the significant savings on to our customers and so we sell cabinetry for less than other dealers, even home centers like Lowes and The Home Depot.
We believe that since a web site like Houzz.com has over half a million kitchen photos, any advantage to going to a full kitchen showroom with full kitchen displays has been lost. Almost no customer today will ever get to see a display kitchen in their door style and finish because there are just too many possibilities. And the design of each kitchen is unique anyway. Our design process allows us to spend more time working on our customer’s designs. This is what we enjoy most about our business and it is what makes the difference between an average and a great kitchen design. Among the kitchen cabinet lines we design with and sell are Jim Bishop, 6 Square, Fabuwood, Brighton, and Wellsford Fine Custom Cabinetry. Links to these lines can be found at the bottom of this and all of our web pages. Simply click on the logos of each cabinet line to reach their web site.

Dedicated laundry room - small contemporary l-shaped marble floor and white floor dedicated laundry room idea in Orange County with an undermount sink, raised-panel cabinets, white cabinets, quartz countertops, white walls, an integrated washer/dryer and gray countertops
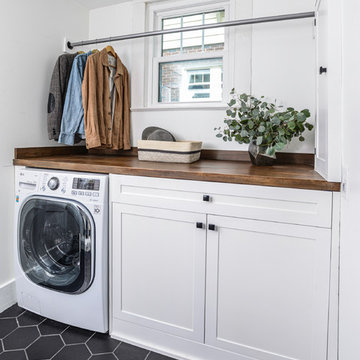
Laundry room with combo washer/cryer and pull-out drawer drying rack.
Laundry room - laundry room idea in Nashville with raised-panel cabinets, white cabinets, wood countertops, white walls, an integrated washer/dryer and brown countertops
Laundry room - laundry room idea in Nashville with raised-panel cabinets, white cabinets, wood countertops, white walls, an integrated washer/dryer and brown countertops
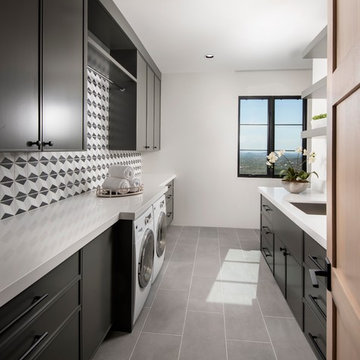
Photo by Dino Tonn
Trendy l-shaped gray floor utility room photo in Phoenix with black cabinets, white walls, an integrated washer/dryer and white countertops
Trendy l-shaped gray floor utility room photo in Phoenix with black cabinets, white walls, an integrated washer/dryer and white countertops
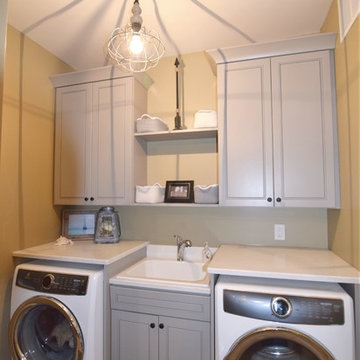
Small elegant single-wall dedicated laundry room photo in Denver with a drop-in sink, raised-panel cabinets, gray cabinets and an integrated washer/dryer
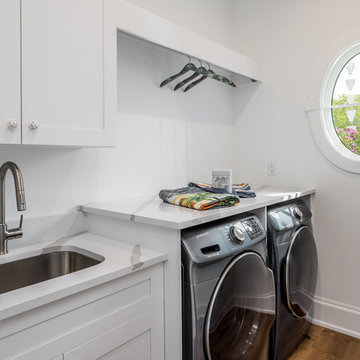
Dedicated laundry room - single-wall light wood floor dedicated laundry room idea in Miami with an undermount sink, shaker cabinets, white cabinets, quartz countertops, an integrated washer/dryer and white countertops

Inspiration for a mid-sized cottage dark wood floor, brown floor and vaulted ceiling dedicated laundry room remodel in Austin with a farmhouse sink, recessed-panel cabinets, white cabinets, marble countertops, white backsplash, porcelain backsplash, white walls, an integrated washer/dryer and white countertops

This laundry space was designed with storage, efficiency and highly functional to accommodate this large family. A touch of farmhouse charm adorns the space with an apron front sink and an old world faucet. Complete with wood looking porcelain tile, white shaker cabinets and a beautiful white marble counter. Hidden out of sight are 2 large roll out hampers, roll out trash, an ironing board tucked into a drawer and a trash receptacle roll out. Above the built in washer dryer units we have an area to hang items as we continue to do laundry and a pull out drying rack. No detail was missed in this dream laundry space.
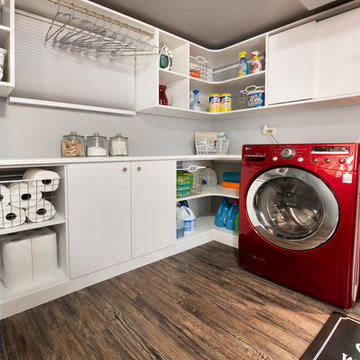
Design by Lisa Côté of Closet Works
Mid-sized minimalist vinyl floor and brown floor dedicated laundry room photo in Chicago with flat-panel cabinets, white cabinets, laminate countertops, gray walls, an integrated washer/dryer and white countertops
Mid-sized minimalist vinyl floor and brown floor dedicated laundry room photo in Chicago with flat-panel cabinets, white cabinets, laminate countertops, gray walls, an integrated washer/dryer and white countertops
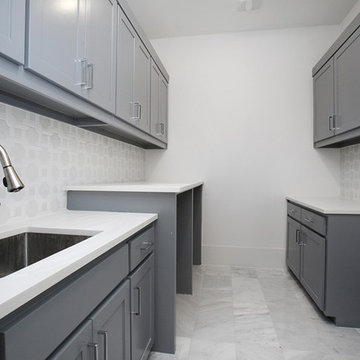
Laundry room - large transitional galley marble floor and white floor laundry room idea in Dallas with an undermount sink, shaker cabinets, gray cabinets, quartz countertops, white walls, an integrated washer/dryer and white countertops
All Cabinet Finishes Laundry Room with an Integrated Washer/Dryer Ideas
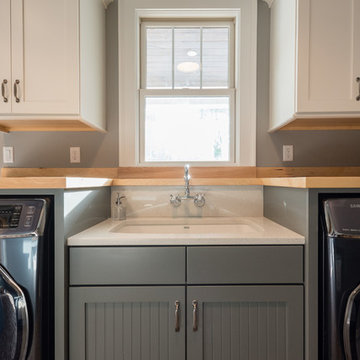
Mid-sized cottage utility room photo in Atlanta with an undermount sink, flat-panel cabinets, gray cabinets, wood countertops and an integrated washer/dryer
1





