Laundry Room with an Utility Sink and Beige Walls Ideas
Refine by:
Budget
Sort by:Popular Today
121 - 140 of 313 photos
Item 1 of 3
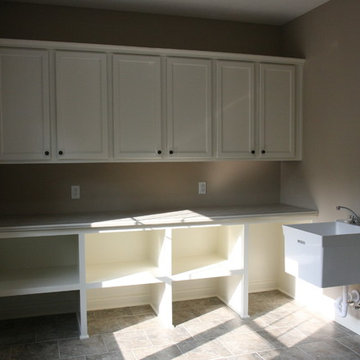
Example of a large transitional dedicated laundry room design in Indianapolis with an utility sink, white cabinets, beige walls and a side-by-side washer/dryer

Large transitional l-shaped travertine floor dedicated laundry room photo in New York with an utility sink, open cabinets, white cabinets, solid surface countertops, beige walls, a side-by-side washer/dryer and gray countertops
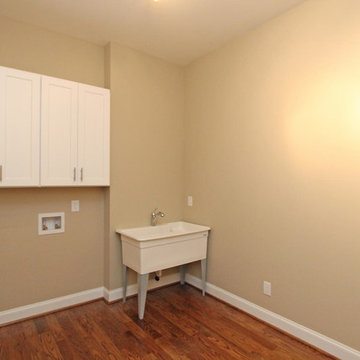
Example of a mid-sized classic single-wall dark wood floor and brown floor dedicated laundry room design in Atlanta with an utility sink, shaker cabinets, white cabinets, beige walls and a side-by-side washer/dryer
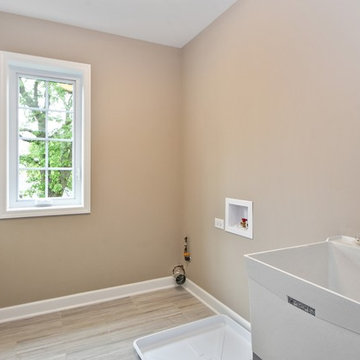
Inspiration for a mid-sized transitional dedicated laundry room remodel in Chicago with an utility sink and beige walls
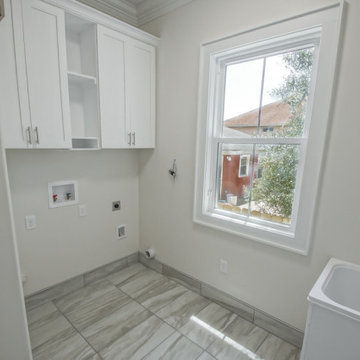
Laundry room
Laundry room - mid-sized traditional porcelain tile and multicolored floor laundry room idea in New Orleans with an utility sink, recessed-panel cabinets, white cabinets, beige walls and a side-by-side washer/dryer
Laundry room - mid-sized traditional porcelain tile and multicolored floor laundry room idea in New Orleans with an utility sink, recessed-panel cabinets, white cabinets, beige walls and a side-by-side washer/dryer
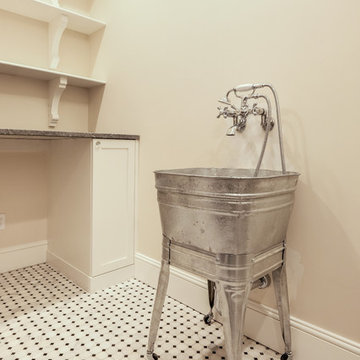
Shutter Avenue
Dedicated laundry room - mid-sized transitional l-shaped marble floor dedicated laundry room idea in Denver with an utility sink, shaker cabinets, white cabinets, quartzite countertops and beige walls
Dedicated laundry room - mid-sized transitional l-shaped marble floor dedicated laundry room idea in Denver with an utility sink, shaker cabinets, white cabinets, quartzite countertops and beige walls
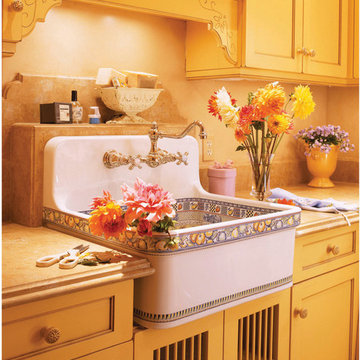
Laundry Room that doubles as Butlers Pantry when entertaining
Farm sink can be filled with ice to cool drinks
Photo by Matthew Millman
Inspiration for a mid-sized mediterranean single-wall beige floor and porcelain tile utility room remodel in San Francisco with an utility sink, recessed-panel cabinets, yellow cabinets, granite countertops, beige walls and a side-by-side washer/dryer
Inspiration for a mid-sized mediterranean single-wall beige floor and porcelain tile utility room remodel in San Francisco with an utility sink, recessed-panel cabinets, yellow cabinets, granite countertops, beige walls and a side-by-side washer/dryer
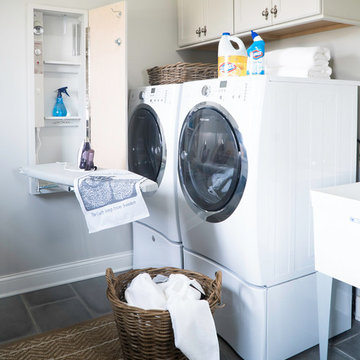
Mid-sized farmhouse porcelain tile and gray floor laundry room photo in St Louis with white cabinets, quartz countertops, beige walls, a side-by-side washer/dryer, recessed-panel cabinets and an utility sink
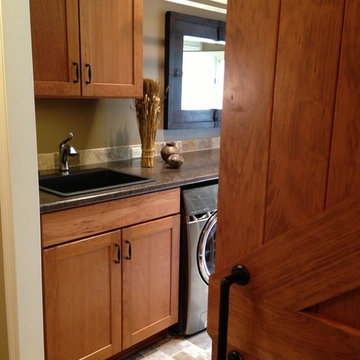
Inspiration for a large cottage galley ceramic tile dedicated laundry room remodel in Indianapolis with an utility sink, beige walls and a side-by-side washer/dryer

A lovely basement laundry room with a small kitchenette combines two of the most popular rooms in a home. The location allows for separation from the rest of the home and in elegant style: exposed ceilings, custom cabinetry, and ample space for making laundry a fun activity. Photo credit: Sean Carter Photography.
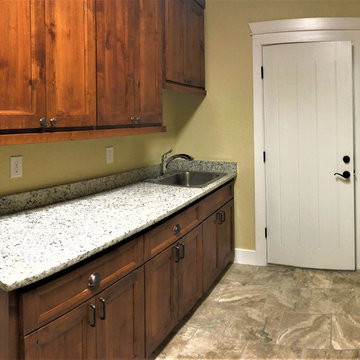
RJS Custom Homes LLC
Inspiration for a large timeless galley porcelain tile and multicolored floor dedicated laundry room remodel in Other with an utility sink, raised-panel cabinets, dark wood cabinets, granite countertops, beige walls, a side-by-side washer/dryer and multicolored countertops
Inspiration for a large timeless galley porcelain tile and multicolored floor dedicated laundry room remodel in Other with an utility sink, raised-panel cabinets, dark wood cabinets, granite countertops, beige walls, a side-by-side washer/dryer and multicolored countertops
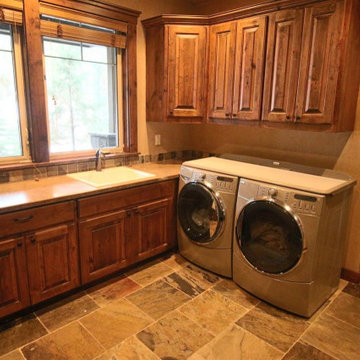
Example of a large single-wall slate floor and multicolored floor dedicated laundry room design in Other with an utility sink, raised-panel cabinets, dark wood cabinets, laminate countertops, beige walls, a side-by-side washer/dryer and beige countertops
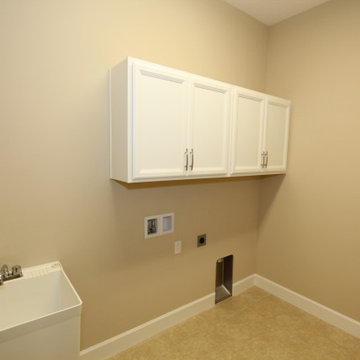
The St. Andrews was carefully crafted to offer large open living areas on narrow lots. When you walk into the St. Andrews, you will be wowed by the grand two-story celling just beyond the foyer. Continuing into the home, the first floor alone offers over 2,200 square feet of living space and features the master bedroom, guest bedroom and bath, a roomy den highlighted by French doors, and a separate family foyer just off the garage. Also on the first floor is the spacious kitchen which offers a large walk-in pantry, adjacent dining room, and flush island top that overlooks the great room and oversized, covered lanai. The lavish master suite features two oversized walk-in closets, dual vanities, a roomy walk-in shower, and a beautiful garden tub. The second-floor adds just over 600 square feet of flexible space with a large rear-facing loft and covered balcony as well as a third bedroom and bath.
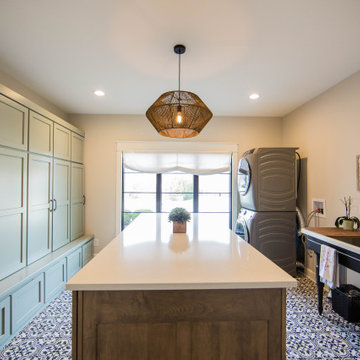
An extensive wall of new custom cabinetry and an island takes home crafting to an all new level.
Utility room - huge traditional u-shaped porcelain tile and multicolored floor utility room idea in Indianapolis with an utility sink, recessed-panel cabinets, green cabinets, quartzite countertops, beige walls, a stacked washer/dryer and white countertops
Utility room - huge traditional u-shaped porcelain tile and multicolored floor utility room idea in Indianapolis with an utility sink, recessed-panel cabinets, green cabinets, quartzite countertops, beige walls, a stacked washer/dryer and white countertops
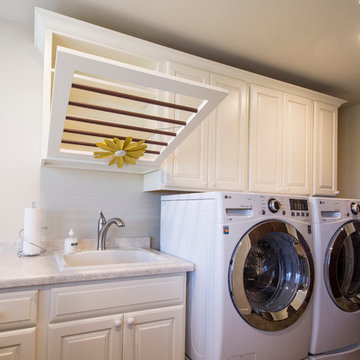
Inspiration for a mid-sized farmhouse l-shaped porcelain tile and beige floor utility room remodel in Other with an utility sink, raised-panel cabinets, white cabinets, laminate countertops, beige walls and a side-by-side washer/dryer
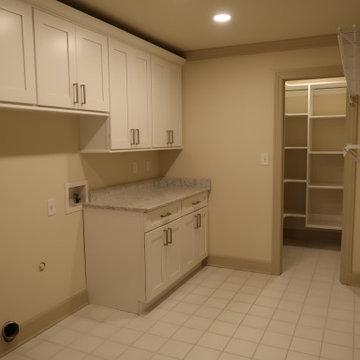
Plenty of storage
Inspiration for a mid-sized modern single-wall ceramic tile and beige floor dedicated laundry room remodel in Other with an utility sink, shaker cabinets, beige cabinets, quartzite countertops, beige walls, a side-by-side washer/dryer and multicolored countertops
Inspiration for a mid-sized modern single-wall ceramic tile and beige floor dedicated laundry room remodel in Other with an utility sink, shaker cabinets, beige cabinets, quartzite countertops, beige walls, a side-by-side washer/dryer and multicolored countertops
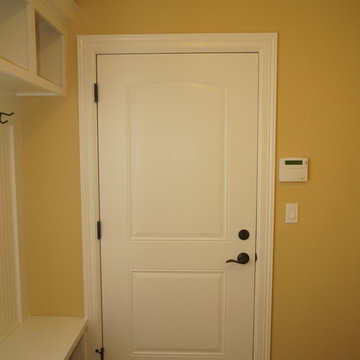
DJK Custom Homes
Utility room - mid-sized traditional galley ceramic tile utility room idea in Chicago with an utility sink, light wood cabinets, granite countertops, beige walls and a side-by-side washer/dryer
Utility room - mid-sized traditional galley ceramic tile utility room idea in Chicago with an utility sink, light wood cabinets, granite countertops, beige walls and a side-by-side washer/dryer
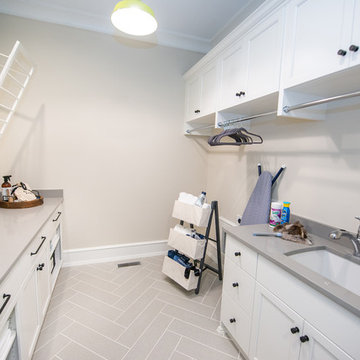
Photo by Eric Honeycutt
Example of a transitional galley porcelain tile and gray floor dedicated laundry room design in Raleigh with an utility sink, shaker cabinets, white cabinets, quartz countertops, beige walls, a side-by-side washer/dryer and gray countertops
Example of a transitional galley porcelain tile and gray floor dedicated laundry room design in Raleigh with an utility sink, shaker cabinets, white cabinets, quartz countertops, beige walls, a side-by-side washer/dryer and gray countertops
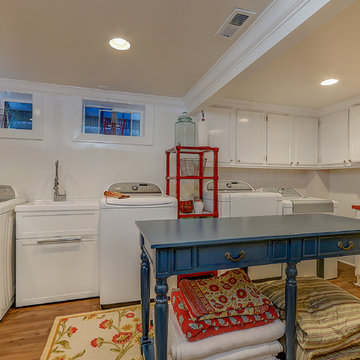
Example of a large transitional l-shaped medium tone wood floor and brown floor utility room design in Santa Barbara with an utility sink, recessed-panel cabinets, white cabinets, wood countertops, beige walls, a side-by-side washer/dryer and red countertops
Laundry Room with an Utility Sink and Beige Walls Ideas

This 1990s brick home had decent square footage and a massive front yard, but no way to enjoy it. Each room needed an update, so the entire house was renovated and remodeled, and an addition was put on over the existing garage to create a symmetrical front. The old brown brick was painted a distressed white.
The 500sf 2nd floor addition includes 2 new bedrooms for their teen children, and the 12'x30' front porch lanai with standing seam metal roof is a nod to the homeowners' love for the Islands. Each room is beautifully appointed with large windows, wood floors, white walls, white bead board ceilings, glass doors and knobs, and interior wood details reminiscent of Hawaiian plantation architecture.
The kitchen was remodeled to increase width and flow, and a new laundry / mudroom was added in the back of the existing garage. The master bath was completely remodeled. Every room is filled with books, and shelves, many made by the homeowner.
Project photography by Kmiecik Imagery.
7





