Laundry Room with an Utility Sink and Gray Cabinets Ideas
Refine by:
Budget
Sort by:Popular Today
1 - 20 of 147 photos
Item 1 of 3

Our carpenters labored every detail from chainsaws to the finest of chisels and brad nails to achieve this eclectic industrial design. This project was not about just putting two things together, it was about coming up with the best solutions to accomplish the overall vision. A true meeting of the minds was required around every turn to achieve "rough" in its most luxurious state.
PhotographerLink
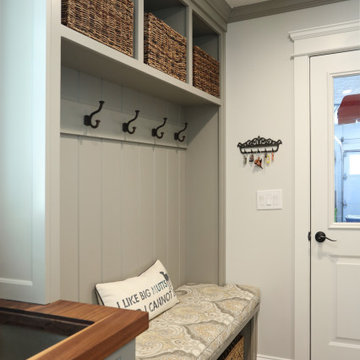
Laundry room and mudroom combination. Including tall pantry storage cabinets, bench and storage for coats.
Example of a mid-sized classic galley porcelain tile and brown floor laundry room design in Atlanta with an utility sink, recessed-panel cabinets, gray cabinets, wood countertops, gray walls and multicolored countertops
Example of a mid-sized classic galley porcelain tile and brown floor laundry room design in Atlanta with an utility sink, recessed-panel cabinets, gray cabinets, wood countertops, gray walls and multicolored countertops

This multi purpose room is the perfect combination for a laundry area and storage area.
Mid-sized transitional single-wall vinyl floor and gray floor utility room photo in DC Metro with an utility sink, flat-panel cabinets, gray cabinets, wood countertops, gray walls, a side-by-side washer/dryer and beige countertops
Mid-sized transitional single-wall vinyl floor and gray floor utility room photo in DC Metro with an utility sink, flat-panel cabinets, gray cabinets, wood countertops, gray walls, a side-by-side washer/dryer and beige countertops

Jefferson Door Company supplied all the interior and exterior doors, cabinetry (HomeCrest cabinetry), Mouldings and door hardware (Emtek). House was built by Ferran-Hardie Homes.
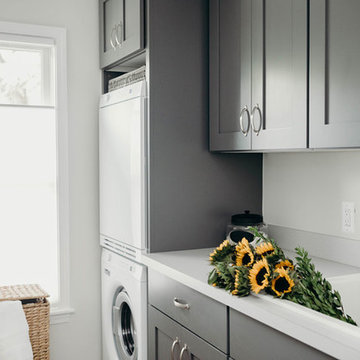
This laundry room was part of a complete interior remodel in Royal Oak, MI. Located directly behind the garage, we converted storage into this laundry room, a mudroom, guest bath (acting as first-floor powder), and an additional bedroom that is being used as a craft room. Alicia Gbur Photography

this dog wash is a great place to clean up your pets and give them the spa treatment they deserve. There is even an area to relax for your pet under the counter in the padded cabinet.
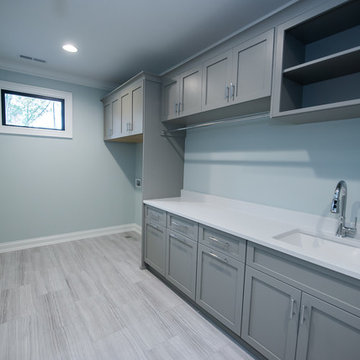
Photo by Eric Honeycutt
Trendy single-wall porcelain tile and gray floor dedicated laundry room photo in Raleigh with an utility sink, shaker cabinets, gray cabinets, quartz countertops, green walls, a side-by-side washer/dryer and white countertops
Trendy single-wall porcelain tile and gray floor dedicated laundry room photo in Raleigh with an utility sink, shaker cabinets, gray cabinets, quartz countertops, green walls, a side-by-side washer/dryer and white countertops
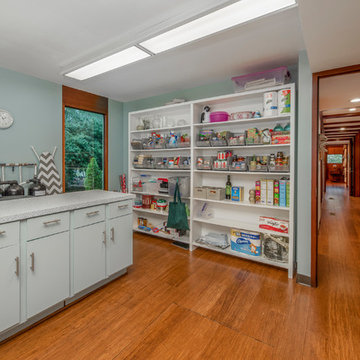
Laundry/Pantry
Utility room - large mid-century modern medium tone wood floor and brown floor utility room idea in Other with an utility sink, flat-panel cabinets, gray cabinets, blue walls, a side-by-side washer/dryer and white countertops
Utility room - large mid-century modern medium tone wood floor and brown floor utility room idea in Other with an utility sink, flat-panel cabinets, gray cabinets, blue walls, a side-by-side washer/dryer and white countertops
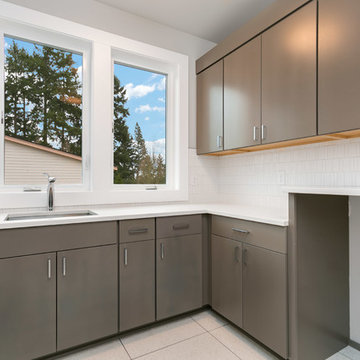
Upstairs laundry room with ample storage and a special characteristic of a quartz top above the space for the washer and dryer.
Example of a mid-sized trendy l-shaped ceramic tile and gray floor dedicated laundry room design in Seattle with an utility sink, flat-panel cabinets, gray cabinets, quartz countertops, gray walls, a side-by-side washer/dryer and white countertops
Example of a mid-sized trendy l-shaped ceramic tile and gray floor dedicated laundry room design in Seattle with an utility sink, flat-panel cabinets, gray cabinets, quartz countertops, gray walls, a side-by-side washer/dryer and white countertops
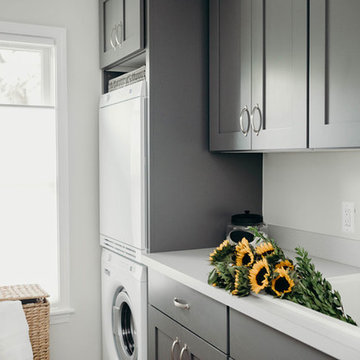
This laundry room was part of a complete interior remodel in Royal Oak, MI. Located directly behind the garage, we converted storage into this laundry room, a mudroom, guest bath (acting as first-floor powder), and an additional bedroom that is being used as a craft room.
Alicia Gbur Photography.
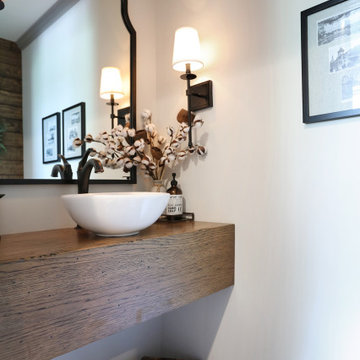
Multi-utility room incorporating laundry, mudroom and guest bath. Including tall pantry storage cabinets, bench and storage for coats.
Pocket door separating laundry mudroom from kitchen. Utility sink with butcher block counter and sink cover lid.
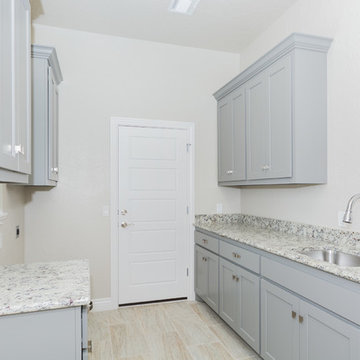
Transitional galley laundry room photo in Oklahoma City with an utility sink, shaker cabinets, gray cabinets, granite countertops and a side-by-side washer/dryer
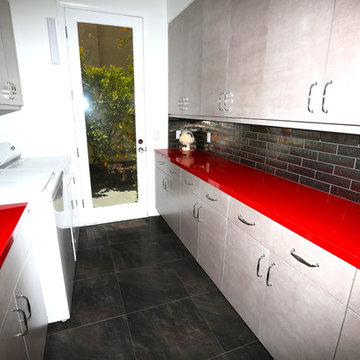
Inspiration for a large contemporary galley porcelain tile dedicated laundry room remodel in Los Angeles with an utility sink, flat-panel cabinets, gray cabinets, quartzite countertops, white walls and a side-by-side washer/dryer
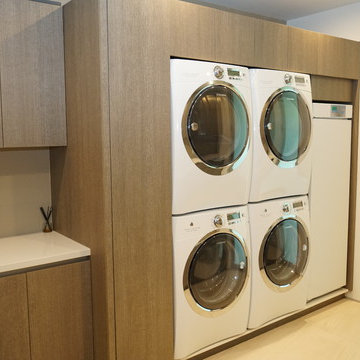
Double washer and dryers vertical stacked
Large arts and crafts galley marble floor and beige floor utility room photo in San Francisco with an utility sink, recessed-panel cabinets, gray cabinets, solid surface countertops, white walls, a stacked washer/dryer and white countertops
Large arts and crafts galley marble floor and beige floor utility room photo in San Francisco with an utility sink, recessed-panel cabinets, gray cabinets, solid surface countertops, white walls, a stacked washer/dryer and white countertops
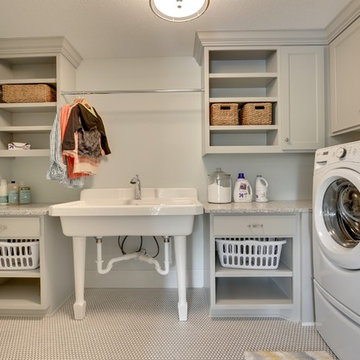
Spacious laundry room with large utility sink, open shelves, plenty of cabinets and a vintage deco-inspired mirco-hexagonal tile floor.
Photography by Spacecrafting

David Lauer
Inspiration for a farmhouse galley multicolored floor dedicated laundry room remodel in Denver with an utility sink, shaker cabinets, gray cabinets, a side-by-side washer/dryer, white countertops and gray walls
Inspiration for a farmhouse galley multicolored floor dedicated laundry room remodel in Denver with an utility sink, shaker cabinets, gray cabinets, a side-by-side washer/dryer, white countertops and gray walls
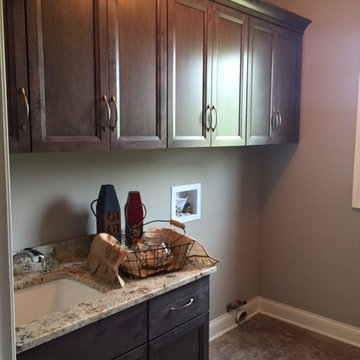
Mid-sized transitional single-wall porcelain tile dedicated laundry room photo in Chicago with an utility sink, recessed-panel cabinets, gray cabinets, granite countertops, beige walls and a side-by-side washer/dryer
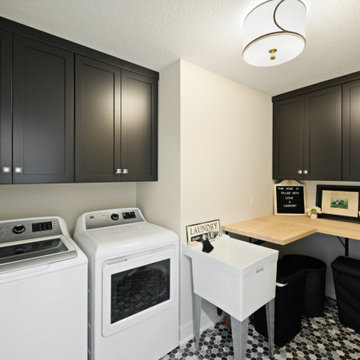
Dedicated laundry room - mid-sized l-shaped ceramic tile and multicolored floor dedicated laundry room idea in Minneapolis with an utility sink, shaker cabinets, gray cabinets, wood countertops, white walls, a side-by-side washer/dryer and brown countertops
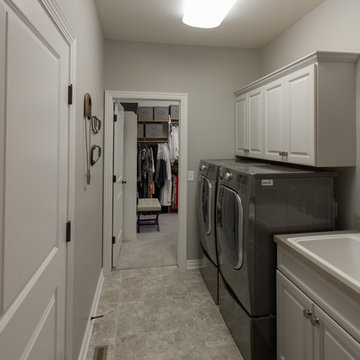
Three Pillars Media
Example of a mid-sized classic single-wall vinyl floor laundry room design in Other with an utility sink, recessed-panel cabinets, gray cabinets, laminate countertops, gray walls and a side-by-side washer/dryer
Example of a mid-sized classic single-wall vinyl floor laundry room design in Other with an utility sink, recessed-panel cabinets, gray cabinets, laminate countertops, gray walls and a side-by-side washer/dryer
Laundry Room with an Utility Sink and Gray Cabinets Ideas
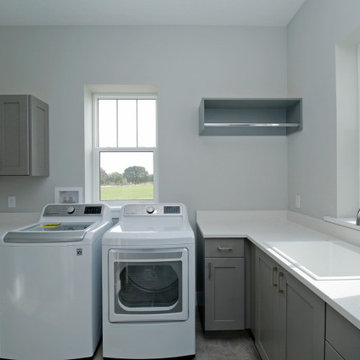
Inspiration for a large timeless l-shaped ceramic tile and multicolored floor dedicated laundry room remodel in Orlando with an utility sink, recessed-panel cabinets, gray cabinets, quartz countertops, gray walls, a side-by-side washer/dryer and white countertops
1





