Laundry Room with an Utility Sink and Laminate Countertops Ideas
Refine by:
Budget
Sort by:Popular Today
1 - 20 of 248 photos

Light and airy laundry room with a surprising chandelier that dresses up the space. Stackable washer and dryer with built in storage for laundry baskets. A hanging clothes rod, white cabinets for storage and a large utility sink and sprayer make this space highly functional. Ivetta White porcelain tile. Sherwin Williams Tide Water.
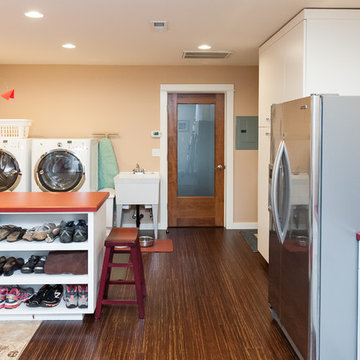
In addition to the kitchen remodel, we converted an existing garage into a laundry, entry, and additional kitchen storage space.
Example of a mid-sized eclectic galley bamboo floor utility room design in Portland with an utility sink, flat-panel cabinets, white cabinets, laminate countertops, orange walls and a side-by-side washer/dryer
Example of a mid-sized eclectic galley bamboo floor utility room design in Portland with an utility sink, flat-panel cabinets, white cabinets, laminate countertops, orange walls and a side-by-side washer/dryer
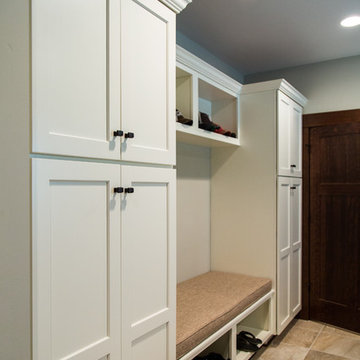
Make the most of your entry with cabinets all around. One side of the room covers all things laundry, while the other side effectively houses all your mudroom essentials. Built-in places for hats, shoes, and cleaning supplies keep everything in place. And keep it all beautifully tidy with Medallion's Park Place cabinets in Divinity by Allen's Fine Woodworking.
Photos by Zach Luellen Photography

Laundry room adjacent to living room area and master suite
Dedicated laundry room - mid-sized transitional galley porcelain tile and beige floor dedicated laundry room idea in Minneapolis with an utility sink, recessed-panel cabinets, white cabinets, laminate countertops, beige walls, a side-by-side washer/dryer and black countertops
Dedicated laundry room - mid-sized transitional galley porcelain tile and beige floor dedicated laundry room idea in Minneapolis with an utility sink, recessed-panel cabinets, white cabinets, laminate countertops, beige walls, a side-by-side washer/dryer and black countertops

This is every young mother's dream -- an enormous laundry room WITH lots and lots of storage! These individual lockers have us taking note. Just think of all the ways you could organize this room to keep your family constantly organized!
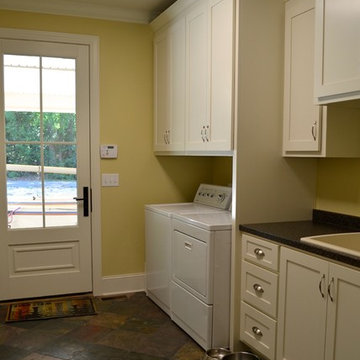
Donald Chapman AIA, CMB
Mid-sized eclectic single-wall slate floor utility room photo in Atlanta with an utility sink, flat-panel cabinets, white cabinets, laminate countertops, yellow walls and a side-by-side washer/dryer
Mid-sized eclectic single-wall slate floor utility room photo in Atlanta with an utility sink, flat-panel cabinets, white cabinets, laminate countertops, yellow walls and a side-by-side washer/dryer
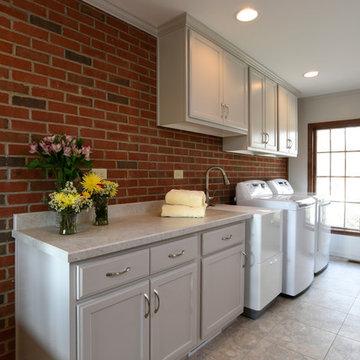
©2015 Daniel Feldkamp, Visual Edge Imaging Studios
Inspiration for a large transitional galley porcelain tile dedicated laundry room remodel in Salt Lake City with an utility sink, recessed-panel cabinets, white cabinets, laminate countertops and a side-by-side washer/dryer
Inspiration for a large transitional galley porcelain tile dedicated laundry room remodel in Salt Lake City with an utility sink, recessed-panel cabinets, white cabinets, laminate countertops and a side-by-side washer/dryer
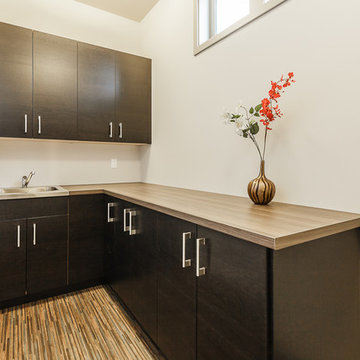
Inspiration for a contemporary l-shaped bamboo floor utility room remodel in Seattle with an utility sink, flat-panel cabinets, laminate countertops, beige walls, a concealed washer/dryer, beige countertops and dark wood cabinets
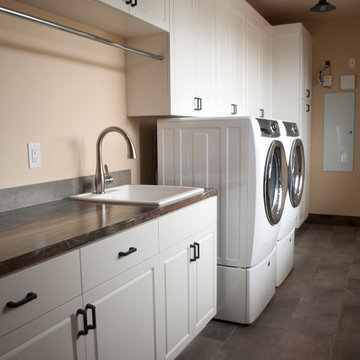
Design Ward, Inc.
Large transitional galley ceramic tile dedicated laundry room photo in Portland with an utility sink, raised-panel cabinets, white cabinets, laminate countertops, beige walls and a side-by-side washer/dryer
Large transitional galley ceramic tile dedicated laundry room photo in Portland with an utility sink, raised-panel cabinets, white cabinets, laminate countertops, beige walls and a side-by-side washer/dryer
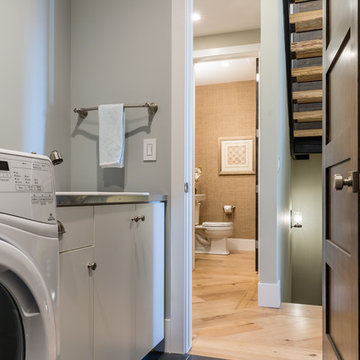
kathy peden photography
Inspiration for a mid-sized transitional l-shaped ceramic tile dedicated laundry room remodel in Denver with an utility sink, flat-panel cabinets, white cabinets, laminate countertops, gray walls and a side-by-side washer/dryer
Inspiration for a mid-sized transitional l-shaped ceramic tile dedicated laundry room remodel in Denver with an utility sink, flat-panel cabinets, white cabinets, laminate countertops, gray walls and a side-by-side washer/dryer
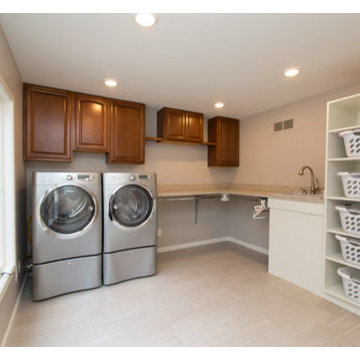
Laura Dempsey Photography
Example of a large transitional l-shaped porcelain tile dedicated laundry room design in Cleveland with an utility sink, raised-panel cabinets, medium tone wood cabinets, laminate countertops, beige walls and a side-by-side washer/dryer
Example of a large transitional l-shaped porcelain tile dedicated laundry room design in Cleveland with an utility sink, raised-panel cabinets, medium tone wood cabinets, laminate countertops, beige walls and a side-by-side washer/dryer
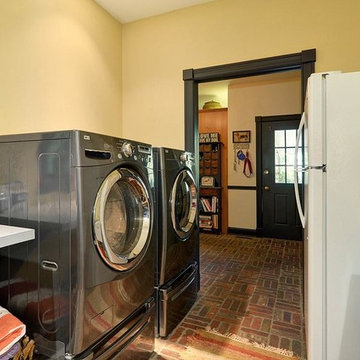
Photo By: Bill Alexander
Example of a mid-sized mountain style galley brick floor dedicated laundry room design in Milwaukee with an utility sink, recessed-panel cabinets, medium tone wood cabinets, laminate countertops, yellow walls and a side-by-side washer/dryer
Example of a mid-sized mountain style galley brick floor dedicated laundry room design in Milwaukee with an utility sink, recessed-panel cabinets, medium tone wood cabinets, laminate countertops, yellow walls and a side-by-side washer/dryer
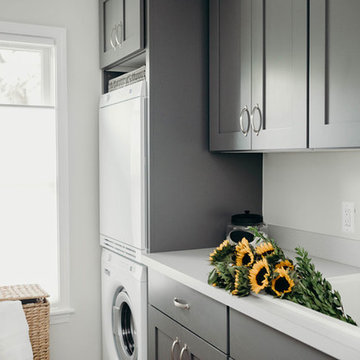
This laundry room was part of a complete interior remodel in Royal Oak, MI. Located directly behind the garage, we converted storage into this laundry room, a mudroom, guest bath (acting as first-floor powder), and an additional bedroom that is being used as a craft room.
Alicia Gbur Photography.
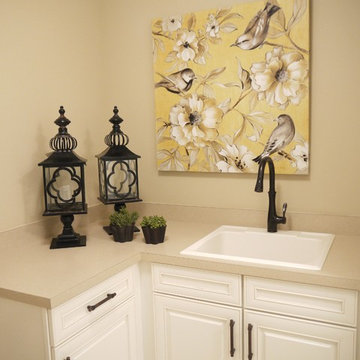
Cabinets: Mid Continent
Door Style- Villa, Finish- White Paint with Chocolate Glaze
Countertop: Formica
Color- Creme Quarstone
Hardware: Richelieu
Contemporary Metal Pull in Oil Rubbed Bronze
American Village Builders
Designed By: Victor Chopp
Photography By: Rebeca Spenelli

Inspiration for a mid-sized craftsman galley ceramic tile and brown floor utility room remodel in Columbus with an utility sink, laminate countertops, blue walls and a side-by-side washer/dryer
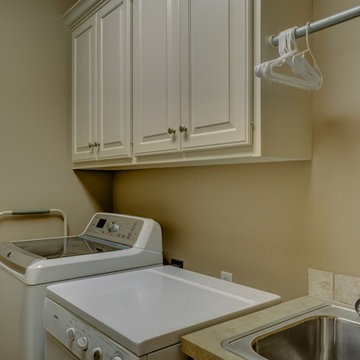
Inspiration for a mid-sized timeless galley porcelain tile dedicated laundry room remodel in Austin with an utility sink, raised-panel cabinets, white cabinets, laminate countertops, beige walls and a side-by-side washer/dryer
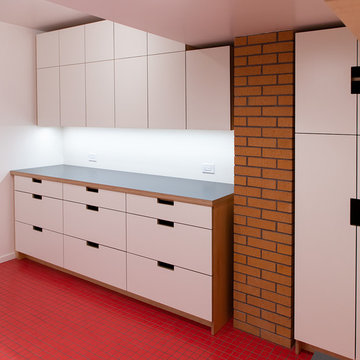
Example of a mid-sized 1960s ceramic tile and red floor laundry room design in San Francisco with an utility sink, flat-panel cabinets, light wood cabinets, laminate countertops, white walls, a side-by-side washer/dryer and gray countertops
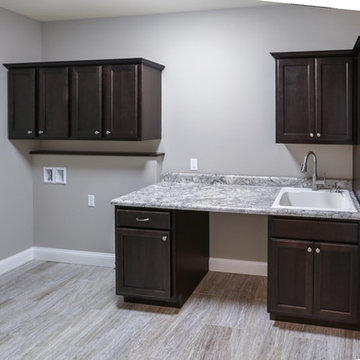
Example of a ceramic tile laundry room design in Other with an utility sink, dark wood cabinets, laminate countertops, gray walls and a side-by-side washer/dryer
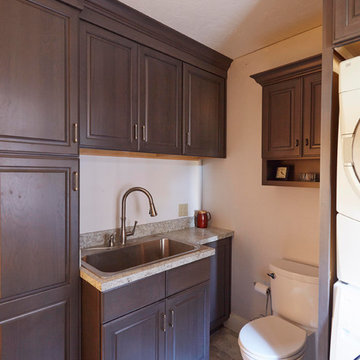
Mid-sized elegant l-shaped ceramic tile utility room photo in Other with an utility sink, raised-panel cabinets, dark wood cabinets, laminate countertops, white walls and a stacked washer/dryer
Laundry Room with an Utility Sink and Laminate Countertops Ideas
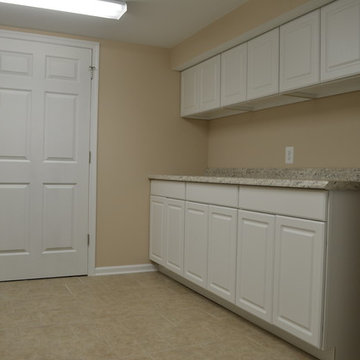
Utility room - mid-sized traditional galley ceramic tile utility room idea in Baltimore with an utility sink, raised-panel cabinets, white cabinets, laminate countertops, beige walls and a side-by-side washer/dryer
1





