Laundry Room with an Utility Sink and Laminate Countertops Ideas
Refine by:
Budget
Sort by:Popular Today
101 - 120 of 248 photos
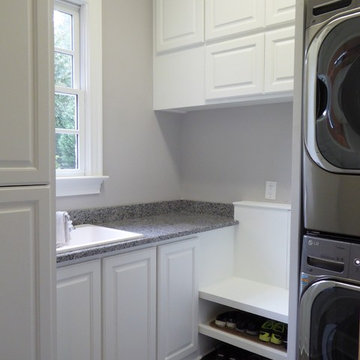
Helen Norona
Dedicated laundry room - small transitional l-shaped porcelain tile and gray floor dedicated laundry room idea in Raleigh with an utility sink, white cabinets, laminate countertops, gray walls, a stacked washer/dryer and raised-panel cabinets
Dedicated laundry room - small transitional l-shaped porcelain tile and gray floor dedicated laundry room idea in Raleigh with an utility sink, white cabinets, laminate countertops, gray walls, a stacked washer/dryer and raised-panel cabinets
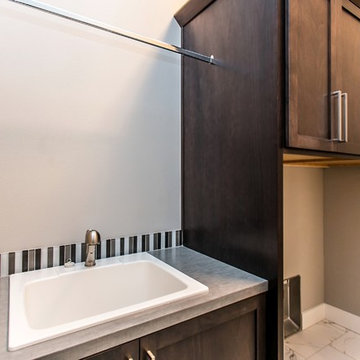
Example of a small transitional single-wall marble floor and white floor dedicated laundry room design in Seattle with an utility sink, shaker cabinets, dark wood cabinets, laminate countertops, gray walls, a side-by-side washer/dryer and gray countertops
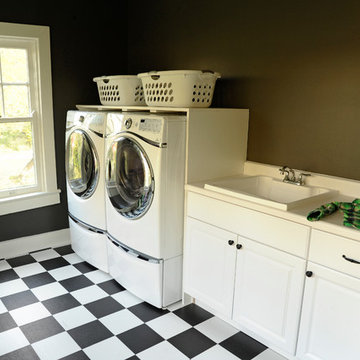
Example of a large classic single-wall porcelain tile utility room design in Other with an utility sink, raised-panel cabinets, white cabinets, laminate countertops, a side-by-side washer/dryer and brown walls
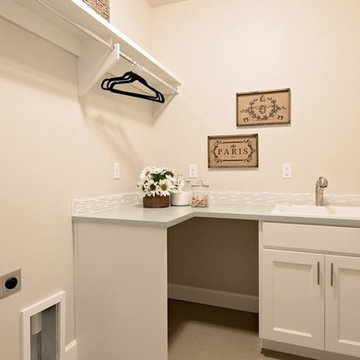
BluFish Photography
Mid-sized transitional l-shaped vinyl floor utility room photo in Boise with an utility sink, raised-panel cabinets, white cabinets, laminate countertops, white walls and a side-by-side washer/dryer
Mid-sized transitional l-shaped vinyl floor utility room photo in Boise with an utility sink, raised-panel cabinets, white cabinets, laminate countertops, white walls and a side-by-side washer/dryer

Laundry room storage with stainless steel utility sink.
Mid-sized mid-century modern ceramic tile and red floor utility room photo in San Francisco with an utility sink, flat-panel cabinets, light wood cabinets, laminate countertops, white walls, a side-by-side washer/dryer and gray countertops
Mid-sized mid-century modern ceramic tile and red floor utility room photo in San Francisco with an utility sink, flat-panel cabinets, light wood cabinets, laminate countertops, white walls, a side-by-side washer/dryer and gray countertops
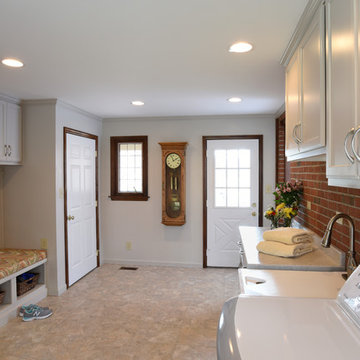
©2015 Daniel Feldkamp, Visual Edge Imaging Studios
Inspiration for a large transitional galley porcelain tile dedicated laundry room remodel in Salt Lake City with an utility sink, recessed-panel cabinets, white cabinets, laminate countertops and a side-by-side washer/dryer
Inspiration for a large transitional galley porcelain tile dedicated laundry room remodel in Salt Lake City with an utility sink, recessed-panel cabinets, white cabinets, laminate countertops and a side-by-side washer/dryer

Laundry room with hanging space and utility sink.
Inspiration for a mid-sized timeless u-shaped laminate floor and multicolored floor dedicated laundry room remodel in Boise with an utility sink, recessed-panel cabinets, medium tone wood cabinets, laminate countertops, white backsplash, subway tile backsplash, gray walls, a side-by-side washer/dryer and gray countertops
Inspiration for a mid-sized timeless u-shaped laminate floor and multicolored floor dedicated laundry room remodel in Boise with an utility sink, recessed-panel cabinets, medium tone wood cabinets, laminate countertops, white backsplash, subway tile backsplash, gray walls, a side-by-side washer/dryer and gray countertops
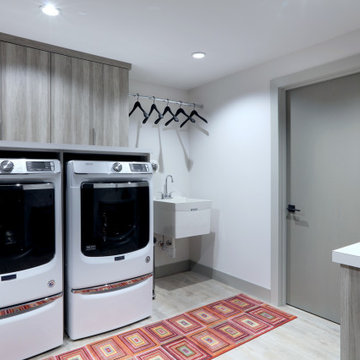
Inspiration for a mid-sized 1950s single-wall light wood floor and beige floor utility room remodel in Grand Rapids with an utility sink, flat-panel cabinets, gray cabinets, laminate countertops, white walls, a side-by-side washer/dryer and white countertops
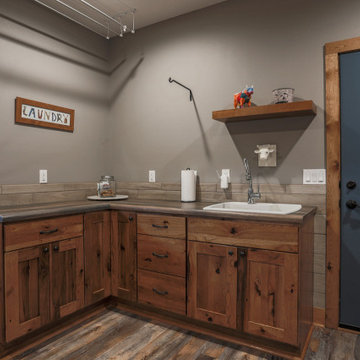
One of the unique details that I loved is how the tile wrapped down to the base board. This was a touch my tile setter just added. The drying rack is adjustable and adds a lot of hanging space.
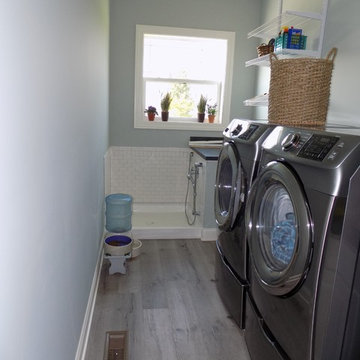
Example of a mid-sized arts and crafts galley ceramic tile and brown floor utility room design in Columbus with an utility sink, laminate countertops, blue walls and a side-by-side washer/dryer
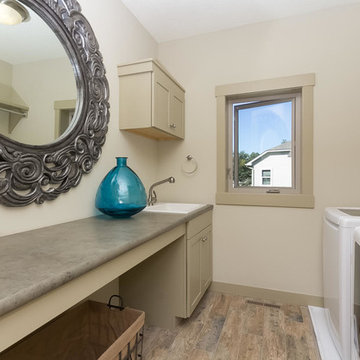
Loop Photography
Example of an arts and crafts galley porcelain tile utility room design in Minneapolis with an utility sink, shaker cabinets, laminate countertops, gray walls and a side-by-side washer/dryer
Example of an arts and crafts galley porcelain tile utility room design in Minneapolis with an utility sink, shaker cabinets, laminate countertops, gray walls and a side-by-side washer/dryer
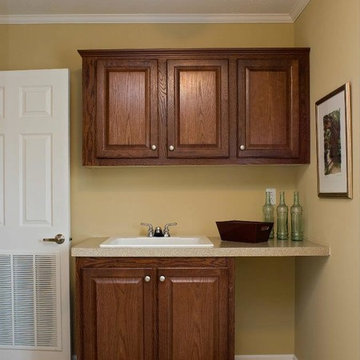
Double wide home
Elegant ceramic tile laundry room photo in Burlington with an utility sink, raised-panel cabinets, medium tone wood cabinets, laminate countertops and a side-by-side washer/dryer
Elegant ceramic tile laundry room photo in Burlington with an utility sink, raised-panel cabinets, medium tone wood cabinets, laminate countertops and a side-by-side washer/dryer
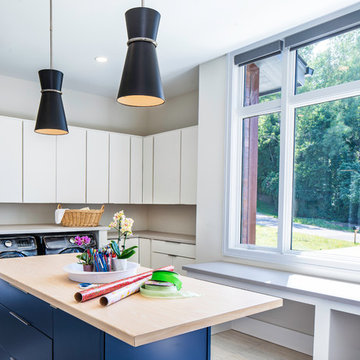
Laundry and craft room with a large center island and a planning desk
Inspiration for a large contemporary ceramic tile and beige floor utility room remodel in Cincinnati with an utility sink, flat-panel cabinets, blue cabinets, laminate countertops, beige walls, an integrated washer/dryer and beige countertops
Inspiration for a large contemporary ceramic tile and beige floor utility room remodel in Cincinnati with an utility sink, flat-panel cabinets, blue cabinets, laminate countertops, beige walls, an integrated washer/dryer and beige countertops
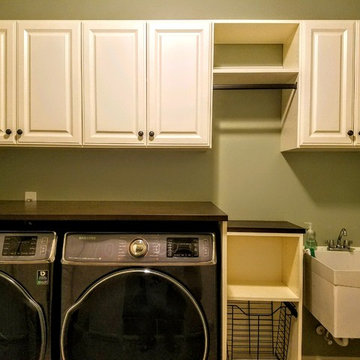
Loads of upper cabinet storage, complete with a hanging station. The smaller cabinet next to the sink is on wheels to move around as needed. A folding station was created above the front load washer and dryer.
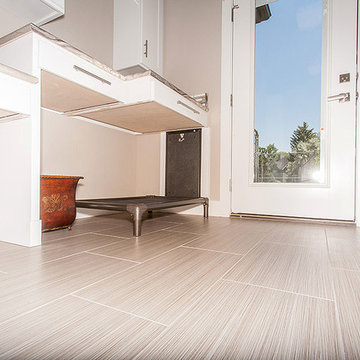
The laundry room provides ample storage with custom white cabinets atop a sophisticated gray staggered tile floor. With their family pet in mind, we added in a pet door leading to an outdoor kennel.
Photo © Jason Lugo
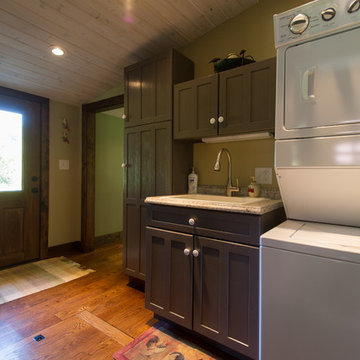
Inspiration for a mid-sized rustic single-wall medium tone wood floor utility room remodel in Other with an utility sink, recessed-panel cabinets, gray cabinets, laminate countertops, beige walls and a stacked washer/dryer
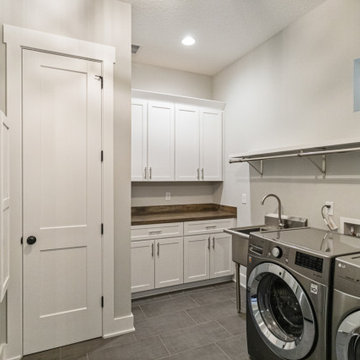
Barn door opens to a multi purpose utility room featuring dedicating folding space with storage, freestanding utility sink, an extra refrigerator, and a wall mounted drop down ironing board
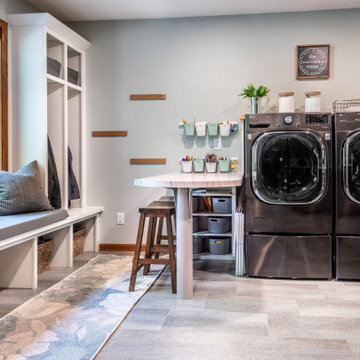
The original laundry/mudroom was not well planned. In addition, a small home office was facing the front of the home. The solution was a bit retro!
Large trendy u-shaped vinyl floor utility room photo in Other with an utility sink, shaker cabinets, brown cabinets, laminate countertops, blue walls, a side-by-side washer/dryer and gray countertops
Large trendy u-shaped vinyl floor utility room photo in Other with an utility sink, shaker cabinets, brown cabinets, laminate countertops, blue walls, a side-by-side washer/dryer and gray countertops
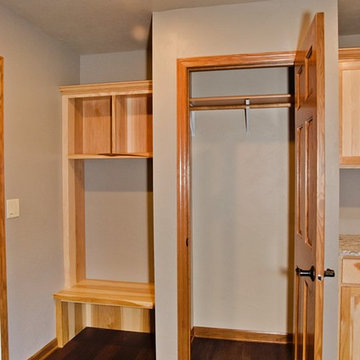
Big families have big piles of junk they drop as soon as they walk in the door. In this home, you'll have a spot to sit to take off shoes, plenty of closet space for coats and even some slots to put baskets for gloves, hats and hunting gear.
Laundry Room with an Utility Sink and Laminate Countertops Ideas
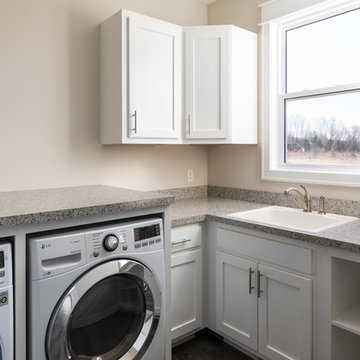
DJZ Photography
Utility room - large traditional l-shaped vinyl floor and brown floor utility room idea in Grand Rapids with an utility sink, recessed-panel cabinets, white cabinets, laminate countertops, beige walls, a side-by-side washer/dryer and beige countertops
Utility room - large traditional l-shaped vinyl floor and brown floor utility room idea in Grand Rapids with an utility sink, recessed-panel cabinets, white cabinets, laminate countertops, beige walls, a side-by-side washer/dryer and beige countertops
6





