Laundry Room with an Utility Sink and White Cabinets Ideas
Refine by:
Budget
Sort by:Popular Today
141 - 160 of 716 photos
Item 1 of 3
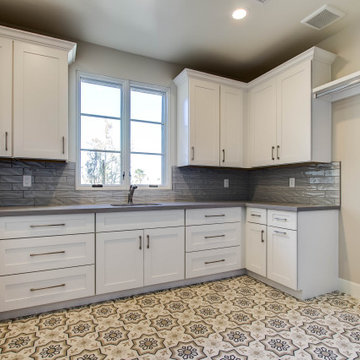
Inspiration for a transitional concrete floor and beige floor laundry room remodel in Phoenix with an utility sink, shaker cabinets, white cabinets, quartz countertops, gray backsplash, subway tile backsplash, white walls, a side-by-side washer/dryer and gray countertops

Basement laundry idea that incorporates a double utility sink and enough cabinetry for storage purpose.
Example of a mid-sized transitional single-wall vinyl floor and brown floor utility room design in DC Metro with an utility sink, raised-panel cabinets, white cabinets, granite countertops, beige walls, a side-by-side washer/dryer and beige countertops
Example of a mid-sized transitional single-wall vinyl floor and brown floor utility room design in DC Metro with an utility sink, raised-panel cabinets, white cabinets, granite countertops, beige walls, a side-by-side washer/dryer and beige countertops

The finished project! The white built-in locker system with a floor to ceiling cabinet for added storage. Black herringbone slate floor, and wood countertop for easy folding.
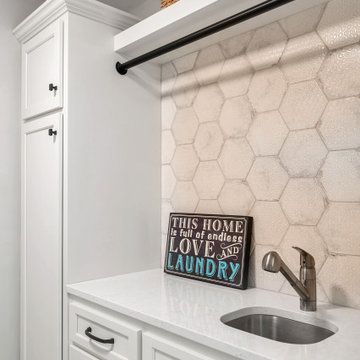
In this laundry room, shelving and a large utility sink overcrowded this area with little storage space for laundry and cleaning supplies. By removing those items, we were able to create more space for storage and a place to hang clothes to dry without taking space from the room.
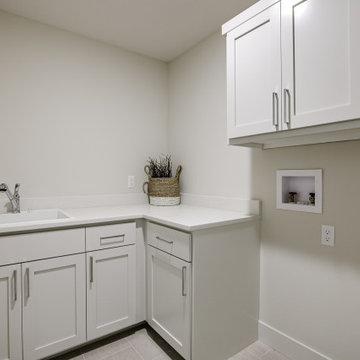
Inspiration for a transitional l-shaped dedicated laundry room remodel in Omaha with an utility sink, shaker cabinets, white cabinets, quartz countertops, a side-by-side washer/dryer and white countertops
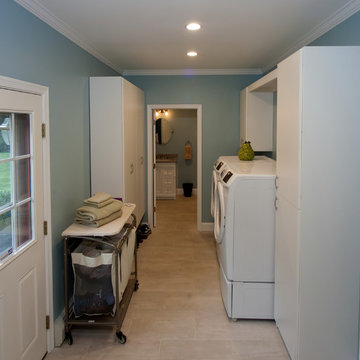
-- especially in the summer! We extended the laundry room so the kids can come in from the pool and drop their towels. Custom cabinetry in the laundry area keeps everything organized and out of the way.
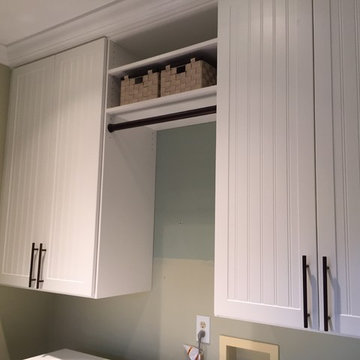
Laundry Room and Mudroom Space. Converted reach-in closet into a Mudroom (cubby space with seating).
Jessica Earley
Mid-sized country porcelain tile utility room photo in Cincinnati with an utility sink, beaded inset cabinets, white cabinets and a side-by-side washer/dryer
Mid-sized country porcelain tile utility room photo in Cincinnati with an utility sink, beaded inset cabinets, white cabinets and a side-by-side washer/dryer

Example of a mid-sized transitional single-wall gray floor and porcelain tile dedicated laundry room design in San Francisco with an utility sink, shaker cabinets, white cabinets, white walls, a side-by-side washer/dryer, white countertops and quartzite countertops
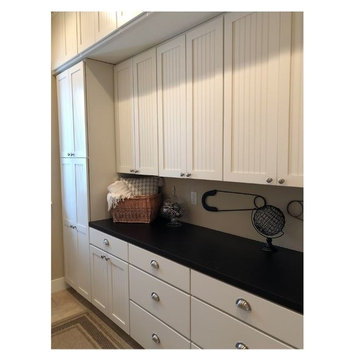
Laundry room adjacent to living room area and master suite
Example of a mid-sized transitional galley porcelain tile and beige floor dedicated laundry room design in Minneapolis with an utility sink, recessed-panel cabinets, white cabinets, laminate countertops, beige walls, a side-by-side washer/dryer and black countertops
Example of a mid-sized transitional galley porcelain tile and beige floor dedicated laundry room design in Minneapolis with an utility sink, recessed-panel cabinets, white cabinets, laminate countertops, beige walls, a side-by-side washer/dryer and black countertops
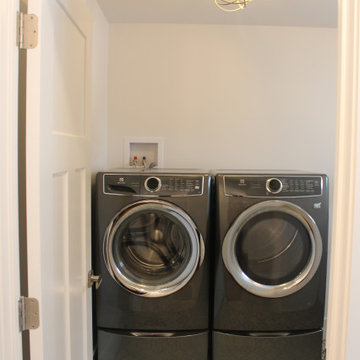
Example of an arts and crafts single-wall porcelain tile and black floor dedicated laundry room design in New York with an utility sink, shaker cabinets, white cabinets, stainless steel countertops, white walls, a side-by-side washer/dryer and white countertops
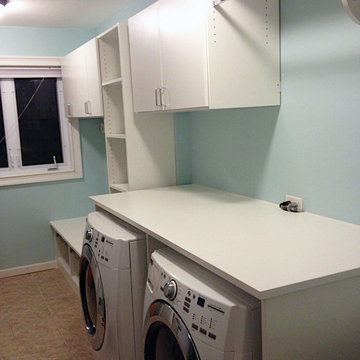
For this particular project, the family wanted to renovate their laundry room in a way that maximizes storage space while keeping clutter to a minimum. We were able to do exactly that, by installing custom cabinets, shelving, and hangs throughout the room.
We measured their washer and dryer, and built a shelf around it with a perfect fit. Utilizing the hangs and the coat hangers we installed, this family can easily store clothing fresh out of the dryer to prevent wrinkles. The overhead cabinets provide plenty of space for holding onto cleaning supplies and other goods.
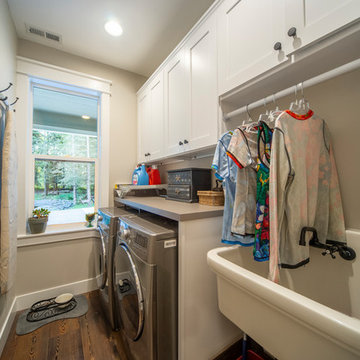
Laundry room - transitional laundry room idea in Portland with an utility sink, shaker cabinets, white cabinets and a side-by-side washer/dryer

Utility room - mid-sized traditional single-wall medium tone wood floor and brown floor utility room idea in Chicago with an utility sink, shaker cabinets, white cabinets, gray walls and a side-by-side washer/dryer
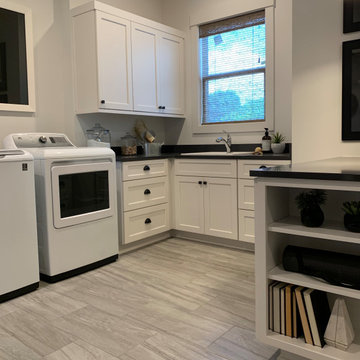
OVERSIZED LAUNDRY/UTILITY ROOM PROVIDES AMPLE STORAGE AND COUNTER SPACE. CUSTOM SHELVES AND RACKS ADD RUSTIC FEEL TO THE ROOM
Dedicated laundry room - industrial ceramic tile dedicated laundry room idea in Charlotte with an utility sink, shaker cabinets, white cabinets, quartzite countertops, white walls, a side-by-side washer/dryer and black countertops
Dedicated laundry room - industrial ceramic tile dedicated laundry room idea in Charlotte with an utility sink, shaker cabinets, white cabinets, quartzite countertops, white walls, a side-by-side washer/dryer and black countertops
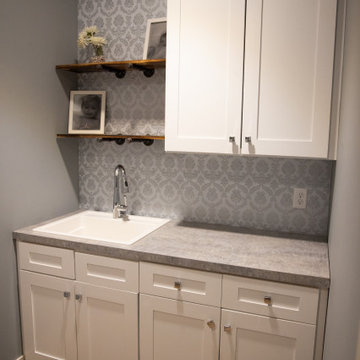
Laundry room - vinyl floor and brown floor laundry room idea in Grand Rapids with an utility sink, shaker cabinets, white cabinets, laminate countertops and blue walls
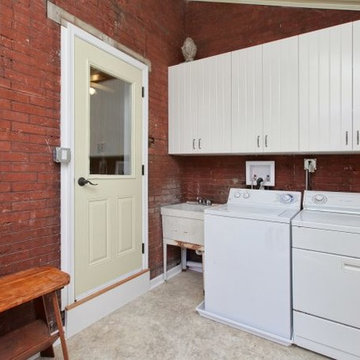
Dedicated laundry room - mid-sized contemporary single-wall linoleum floor and beige floor dedicated laundry room idea in Philadelphia with an utility sink, flat-panel cabinets, white cabinets, yellow walls and a side-by-side washer/dryer
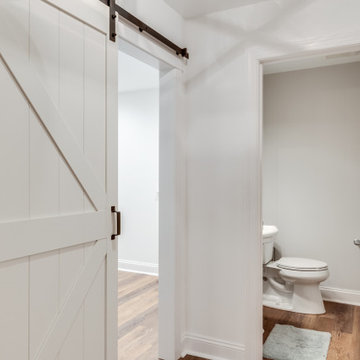
The small old kitchen space converted into a large laundry space, the entrance created with a sliding barn door. The remaining old kitchen space we created a powder room for guest use.
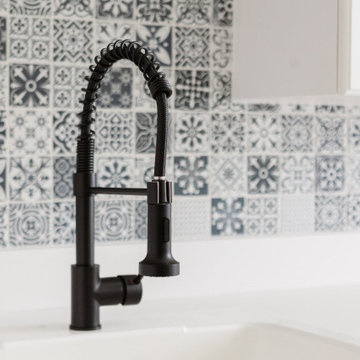
Example of a country laundry room design in Orlando with an utility sink, white cabinets, laminate countertops, mosaic tile backsplash, beige walls, a side-by-side washer/dryer and white countertops

Inspiration for a mid-sized country single-wall ceramic tile and gray floor dedicated laundry room remodel in Other with an utility sink, white cabinets, a stacked washer/dryer and recessed-panel cabinets
Laundry Room with an Utility Sink and White Cabinets Ideas

Inspiration for a large farmhouse galley medium tone wood floor and brown floor laundry room remodel in Cedar Rapids with an utility sink, shaker cabinets, white cabinets, multicolored walls and a side-by-side washer/dryer
8





