Laundry Room with an Utility Sink and White Cabinets Ideas
Refine by:
Budget
Sort by:Popular Today
1 - 20 of 716 photos
Item 1 of 3

Cottage single-wall laundry room photo in Santa Barbara with an utility sink, recessed-panel cabinets, white cabinets, quartz countertops, green walls, a side-by-side washer/dryer and beige countertops

Mid-sized elegant single-wall laminate floor and brown floor dedicated laundry room photo in Other with an utility sink, raised-panel cabinets, white cabinets, yellow walls and a side-by-side washer/dryer

Stunning transitional modern laundry room remodel with new slate herringbone floor, white locker built-ins with characters of leather, and pops of black.

Renovation of existing basement space as a completely separate ADU (accessory dwelling unit) registered with the City of Portland. Clients plan to use the new space for short term rentals and potentially a rental on Airbnb.
Kuda Photography

Example of a large classic marble floor and beige floor utility room design in Grand Rapids with an utility sink, shaker cabinets, white cabinets, limestone countertops and beige walls

A clean and efficiently planned laundry room on a second floor with 2 side by side washers and 2 side by side dryers. White built in cabinetry with walls covered in gray glass subway tiles.
Peter Rymwid Photography

Christopher Davison, AIA
Example of a large minimalist galley utility room design in Austin with an utility sink, shaker cabinets, white cabinets, quartz countertops, a side-by-side washer/dryer and brown walls
Example of a large minimalist galley utility room design in Austin with an utility sink, shaker cabinets, white cabinets, quartz countertops, a side-by-side washer/dryer and brown walls

Light and airy laundry room with a surprising chandelier that dresses up the space. Stackable washer and dryer with built in storage for laundry baskets. A hanging clothes rod, white cabinets for storage and a large utility sink and sprayer make this space highly functional. Ivetta White porcelain tile. Sherwin Williams Tide Water.

Laundry room
Example of a mid-sized transitional single-wall ceramic tile and beige floor dedicated laundry room design in Atlanta with an utility sink, raised-panel cabinets, white cabinets, gray walls and a side-by-side washer/dryer
Example of a mid-sized transitional single-wall ceramic tile and beige floor dedicated laundry room design in Atlanta with an utility sink, raised-panel cabinets, white cabinets, gray walls and a side-by-side washer/dryer
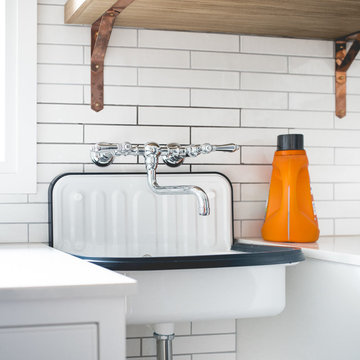
Mid-sized cottage galley dedicated laundry room photo in Dallas with an utility sink, flat-panel cabinets, white cabinets and white walls

Perfect Laundry Room for making laundry task seem pleasant! BM White Dove and SW Comfort Gray Barn Doors. Pewter Hardware. Construction by Borges Brooks Builders.
Fletcher Isaacs Photography
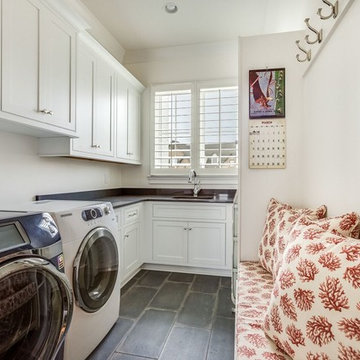
A new construction featuring a bright and spacious kitchen with shiplap walls and a brick back splash. Polished quartz counter tops gives the spaces a finished and glamorous feeling. A spacious master bathroom with His&Hers vanities and a walk-in shower give enough room for daily routines in the morning. The color palette exudes waterfront living in a luxurious manor.

A chef’s sink in laundry room features a standard chef’s faucet. The power and agility of this faucet allow for heavy-duty cleaning and can be used to wash the homeowners' pet dog.
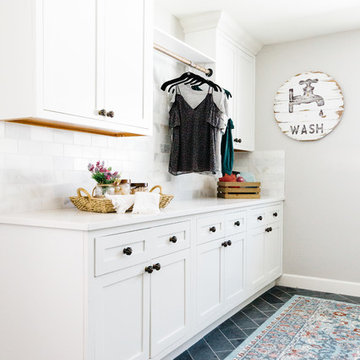
Example of a huge cottage galley slate floor and black floor dedicated laundry room design in Phoenix with an utility sink, recessed-panel cabinets, white cabinets, quartz countertops, gray walls and a side-by-side washer/dryer
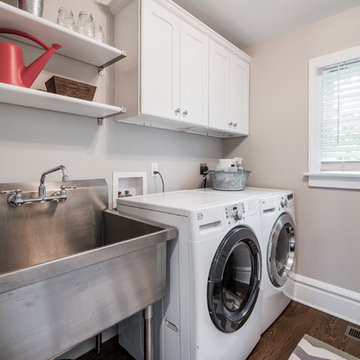
Inspiration for a mid-sized transitional medium tone wood floor dedicated laundry room remodel in Columbus with an utility sink, shaker cabinets, white cabinets, beige walls and a side-by-side washer/dryer
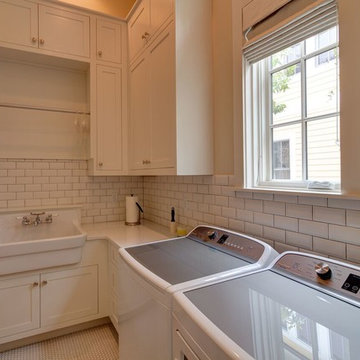
Inspiration for a mid-sized timeless l-shaped porcelain tile and white floor dedicated laundry room remodel in Miami with shaker cabinets, white cabinets, quartz countertops, beige walls, a side-by-side washer/dryer and an utility sink
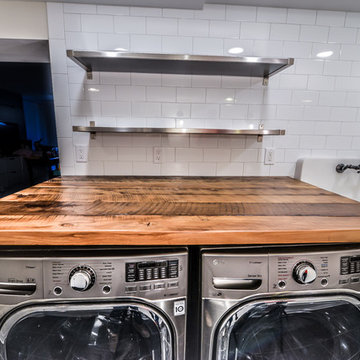
Example of a mid-sized trendy marble floor and black floor utility room design in Cincinnati with an utility sink, shaker cabinets, white cabinets, wood countertops, white walls, a side-by-side washer/dryer and brown countertops

This 1990s brick home had decent square footage and a massive front yard, but no way to enjoy it. Each room needed an update, so the entire house was renovated and remodeled, and an addition was put on over the existing garage to create a symmetrical front. The old brown brick was painted a distressed white.
The 500sf 2nd floor addition includes 2 new bedrooms for their teen children, and the 12'x30' front porch lanai with standing seam metal roof is a nod to the homeowners' love for the Islands. Each room is beautifully appointed with large windows, wood floors, white walls, white bead board ceilings, glass doors and knobs, and interior wood details reminiscent of Hawaiian plantation architecture.
The kitchen was remodeled to increase width and flow, and a new laundry / mudroom was added in the back of the existing garage. The master bath was completely remodeled. Every room is filled with books, and shelves, many made by the homeowner.
Project photography by Kmiecik Imagery.
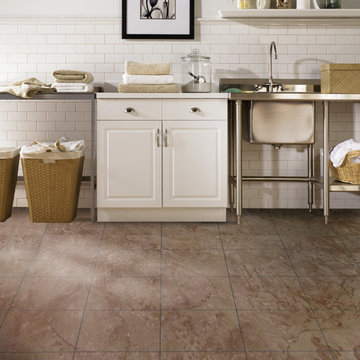
Example of a classic single-wall porcelain tile and brown floor laundry room design in Other with an utility sink, raised-panel cabinets, white cabinets and white walls
Laundry Room with an Utility Sink and White Cabinets Ideas
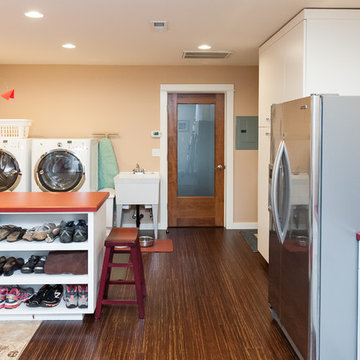
In addition to the kitchen remodel, we converted an existing garage into a laundry, entry, and additional kitchen storage space.
Example of a mid-sized eclectic galley bamboo floor utility room design in Portland with an utility sink, flat-panel cabinets, white cabinets, laminate countertops, orange walls and a side-by-side washer/dryer
Example of a mid-sized eclectic galley bamboo floor utility room design in Portland with an utility sink, flat-panel cabinets, white cabinets, laminate countertops, orange walls and a side-by-side washer/dryer
1





