Laundry Room with an Utility Sink and White Walls Ideas
Refine by:
Budget
Sort by:Popular Today
1 - 20 of 499 photos
Item 1 of 3

Laundry room with dark cabinets
Inspiration for a mid-sized timeless u-shaped white floor laundry room remodel in Portland with shaker cabinets, black cabinets, an utility sink, white backsplash, stone slab backsplash, white walls, a stacked washer/dryer and white countertops
Inspiration for a mid-sized timeless u-shaped white floor laundry room remodel in Portland with shaker cabinets, black cabinets, an utility sink, white backsplash, stone slab backsplash, white walls, a stacked washer/dryer and white countertops
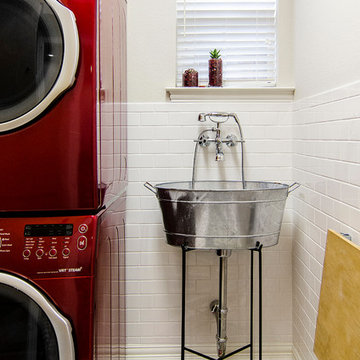
Lauren Brown: www.versatileimaging.com
Inspiration for a timeless ceramic tile and white floor laundry room remodel in Dallas with an utility sink, a stacked washer/dryer and white walls
Inspiration for a timeless ceramic tile and white floor laundry room remodel in Dallas with an utility sink, a stacked washer/dryer and white walls
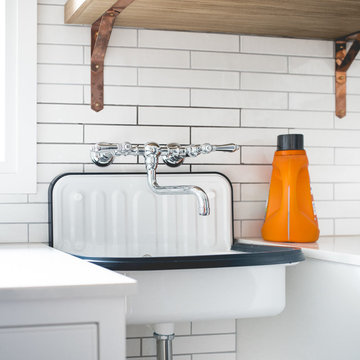
Mid-sized cottage galley dedicated laundry room photo in Dallas with an utility sink, flat-panel cabinets, white cabinets and white walls
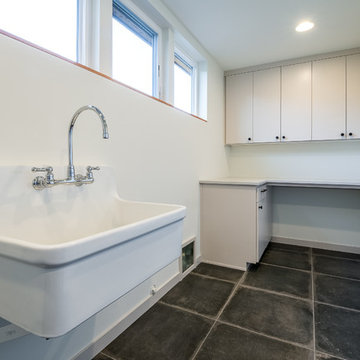
Jesse Smith
Mid-sized 1960s single-wall porcelain tile and gray floor dedicated laundry room photo in Other with an utility sink, flat-panel cabinets, beige cabinets, white walls and a side-by-side washer/dryer
Mid-sized 1960s single-wall porcelain tile and gray floor dedicated laundry room photo in Other with an utility sink, flat-panel cabinets, beige cabinets, white walls and a side-by-side washer/dryer

Example of a large cottage vaulted ceiling dedicated laundry room design in Denver with an utility sink, louvered cabinets, white walls, a side-by-side washer/dryer and multicolored countertops
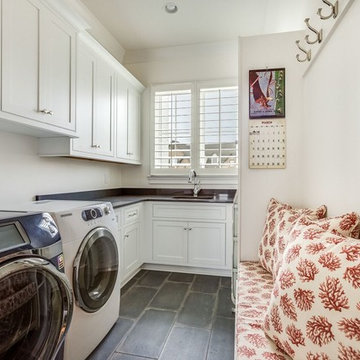
A new construction featuring a bright and spacious kitchen with shiplap walls and a brick back splash. Polished quartz counter tops gives the spaces a finished and glamorous feeling. A spacious master bathroom with His&Hers vanities and a walk-in shower give enough room for daily routines in the morning. The color palette exudes waterfront living in a luxurious manor.

A chef’s sink in laundry room features a standard chef’s faucet. The power and agility of this faucet allow for heavy-duty cleaning and can be used to wash the homeowners' pet dog.
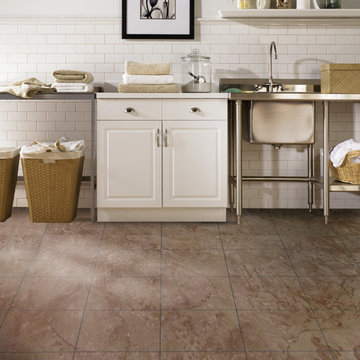
Example of a classic single-wall porcelain tile and brown floor laundry room design in Other with an utility sink, raised-panel cabinets, white cabinets and white walls

Dedicated laundry room - industrial porcelain tile and brown floor dedicated laundry room idea in Las Vegas with an utility sink, open cabinets, white cabinets, white walls, a side-by-side washer/dryer and white countertops

This new home was built on an old lot in Dallas, TX in the Preston Hollow neighborhood. The new home is a little over 5,600 sq.ft. and features an expansive great room and a professional chef’s kitchen. This 100% brick exterior home was built with full-foam encapsulation for maximum energy performance. There is an immaculate courtyard enclosed by a 9' brick wall keeping their spool (spa/pool) private. Electric infrared radiant patio heaters and patio fans and of course a fireplace keep the courtyard comfortable no matter what time of year. A custom king and a half bed was built with steps at the end of the bed, making it easy for their dog Roxy, to get up on the bed. There are electrical outlets in the back of the bathroom drawers and a TV mounted on the wall behind the tub for convenience. The bathroom also has a steam shower with a digital thermostatic valve. The kitchen has two of everything, as it should, being a commercial chef's kitchen! The stainless vent hood, flanked by floating wooden shelves, draws your eyes to the center of this immaculate kitchen full of Bluestar Commercial appliances. There is also a wall oven with a warming drawer, a brick pizza oven, and an indoor churrasco grill. There are two refrigerators, one on either end of the expansive kitchen wall, making everything convenient. There are two islands; one with casual dining bar stools, as well as a built-in dining table and another for prepping food. At the top of the stairs is a good size landing for storage and family photos. There are two bedrooms, each with its own bathroom, as well as a movie room. What makes this home so special is the Casita! It has its own entrance off the common breezeway to the main house and courtyard. There is a full kitchen, a living area, an ADA compliant full bath, and a comfortable king bedroom. It’s perfect for friends staying the weekend or in-laws staying for a month.
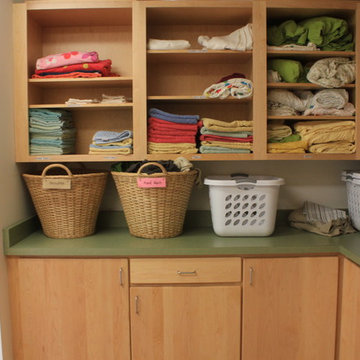
Custom wood cabinets.
Dedicated laundry room - huge contemporary l-shaped ceramic tile dedicated laundry room idea in New York with an utility sink, open cabinets, light wood cabinets, solid surface countertops, white walls and a side-by-side washer/dryer
Dedicated laundry room - huge contemporary l-shaped ceramic tile dedicated laundry room idea in New York with an utility sink, open cabinets, light wood cabinets, solid surface countertops, white walls and a side-by-side washer/dryer
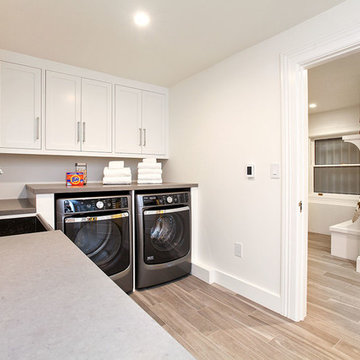
The downstairs laundry room was carved out of the service area. Located next to the mudroom, it provides the necessary machinery for larger loads of laundry or extra towels, bedding, etc.

Inspiration for a mid-sized contemporary marble floor and black floor utility room remodel in Cincinnati with an utility sink, shaker cabinets, white cabinets, wood countertops, white walls, a side-by-side washer/dryer and brown countertops
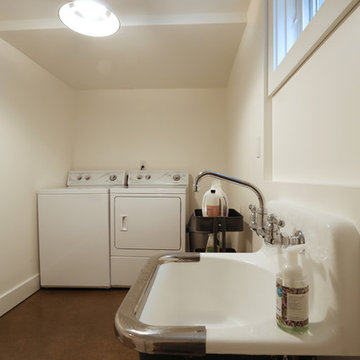
With space to hand wash and hang-dry clothes, low-maintenance concrete floors are the ideal choice. Design by Kristyn Bester. Photos by Photo Art Portraits.
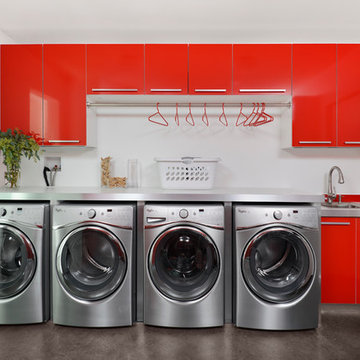
The combination Laundry Room/Office features Red gloss lacquer cabinets with aluminum edging by Stossa, Two washers, two dryers, and White Formica countertops with stainless edge 2 1/2” thick. There is a utility sink, built-in desk, under cabinet lighting and power strip, with stained concrete floors.
Photo by Jim Tschetter
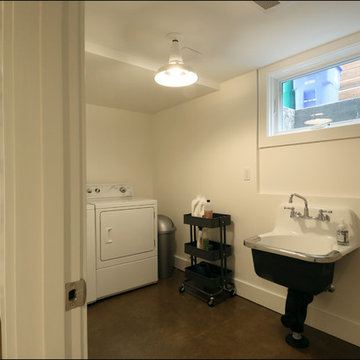
Even the laundry room gets an eye-poppingly cool sink Design by Kristyn Bester. Photos by Photo Art Portraits.
Example of a mid-sized classic galley concrete floor dedicated laundry room design in Portland with white walls, an utility sink and a side-by-side washer/dryer
Example of a mid-sized classic galley concrete floor dedicated laundry room design in Portland with white walls, an utility sink and a side-by-side washer/dryer

Anna Ciboro
Mid-sized mountain style l-shaped vinyl floor and gray floor dedicated laundry room photo in Other with an utility sink, shaker cabinets, white cabinets, granite countertops, white walls, a stacked washer/dryer and multicolored countertops
Mid-sized mountain style l-shaped vinyl floor and gray floor dedicated laundry room photo in Other with an utility sink, shaker cabinets, white cabinets, granite countertops, white walls, a stacked washer/dryer and multicolored countertops
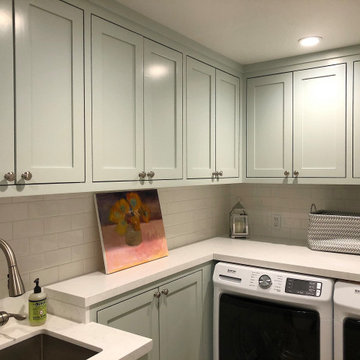
Dedicated laundry room - small transitional porcelain tile and brown floor dedicated laundry room idea in Santa Barbara with an utility sink, shaker cabinets, green cabinets, quartz countertops, white walls, a side-by-side washer/dryer and white countertops
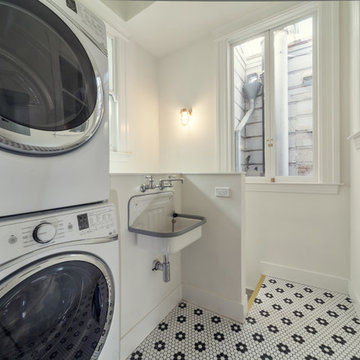
Designer: Ashley Roi Jenkins Design
http://arjdesign.com/
Photography: Christopher Pike
Laundry Room with an Utility Sink and White Walls Ideas
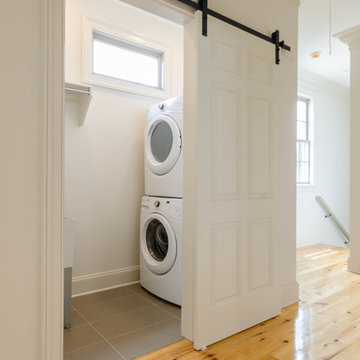
Example of a classic light wood floor and brown floor dedicated laundry room design in New Orleans with an utility sink, white walls and a stacked washer/dryer
1





